Share this property:
Contact Julie Ann Ludovico
Schedule A Showing
Request more information
- Home
- Property Search
- Search results
- 3101 El Prado Boulevard B, TAMPA, FL 33629
Property Photos
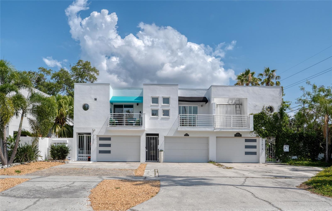

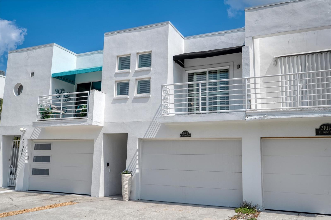
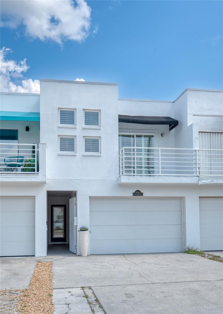
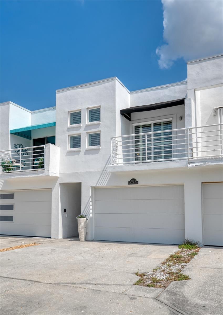
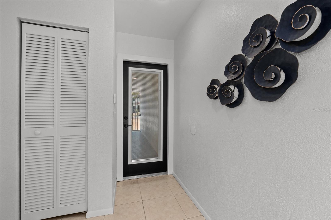
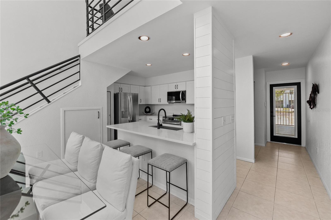
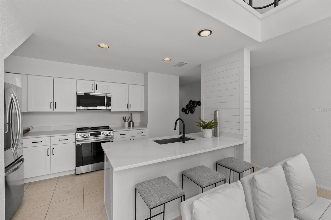
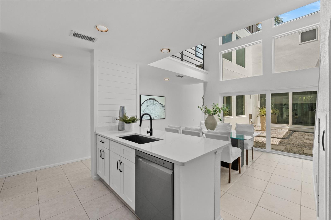
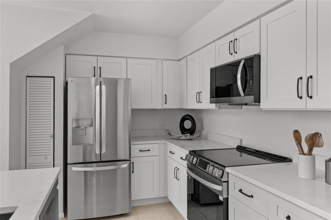
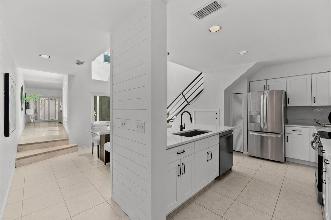
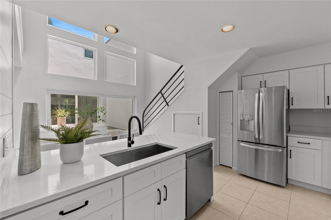
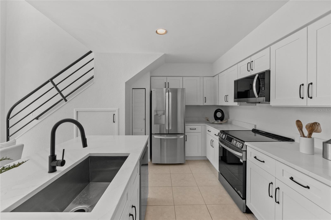
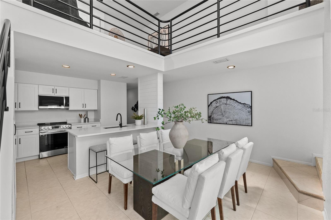

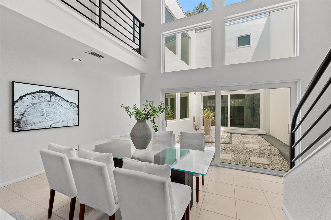
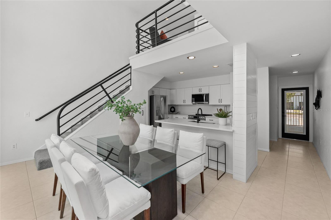
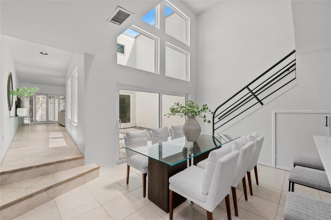
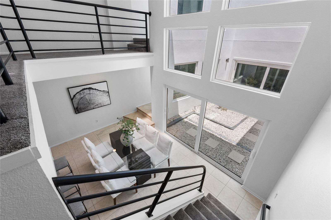
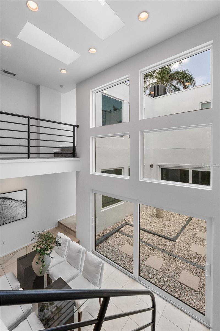

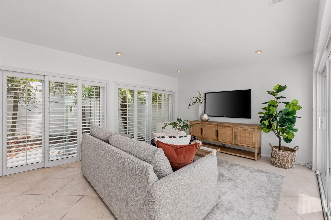
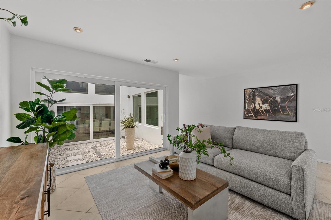
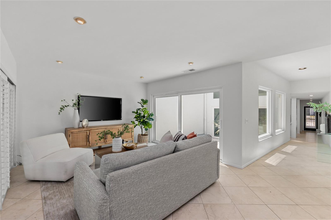
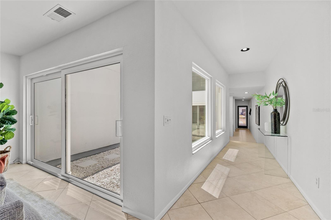
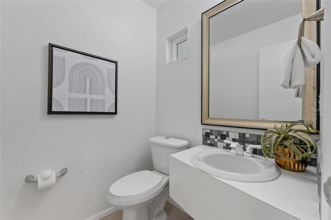
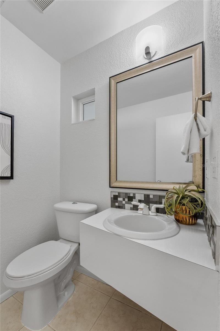


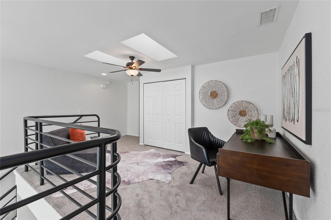
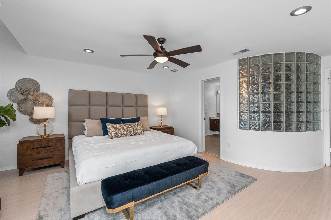
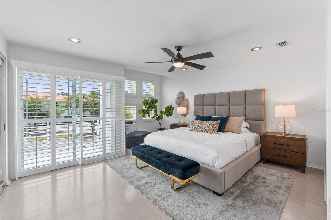
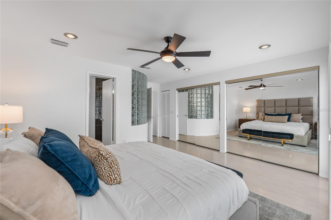
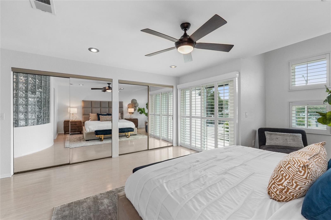

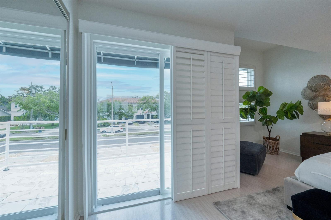
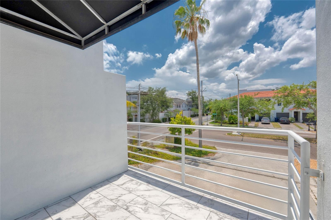
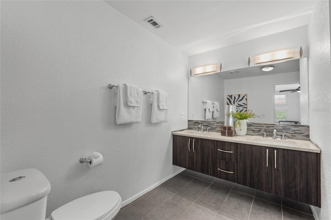
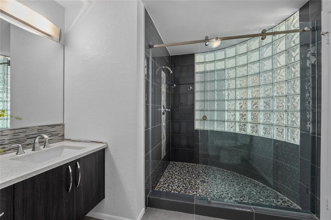
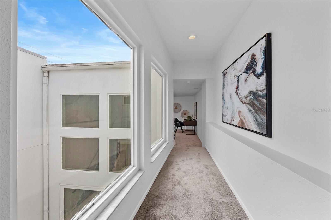
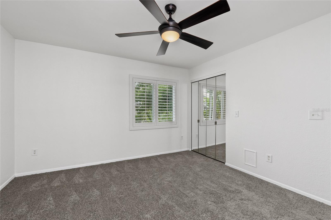
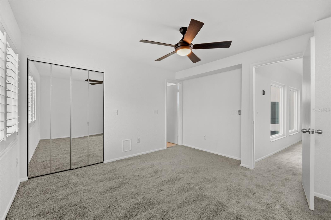
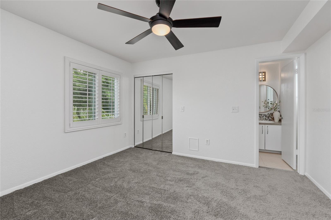
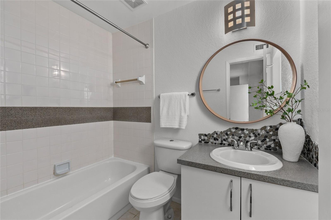

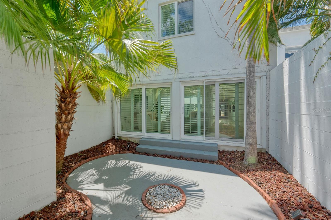
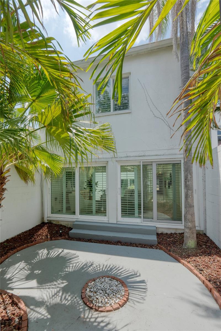
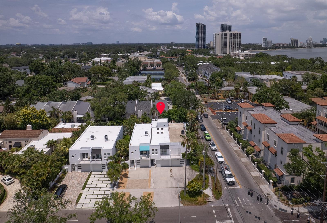
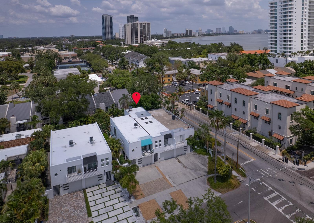
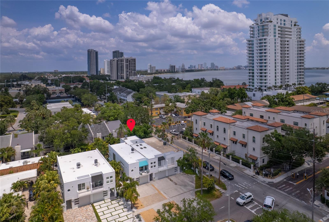

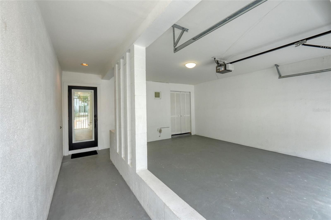
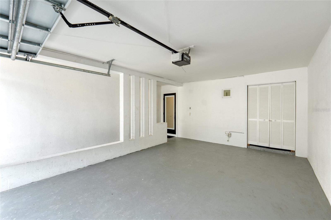
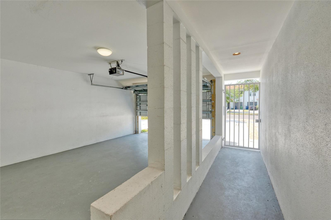
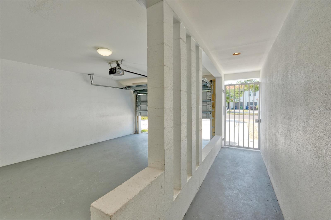
- MLS#: TB8355497 ( Residential )
- Street Address: 3101 El Prado Boulevard B
- Viewed: 57
- Price: $705,000
- Price sqft: $326
- Waterfront: No
- Year Built: 1988
- Bldg sqft: 2160
- Bedrooms: 2
- Total Baths: 3
- Full Baths: 2
- 1/2 Baths: 1
- Days On Market: 128
- Additional Information
- Geolocation: 27.9118 / -82.4939
- County: HILLSBOROUGH
- City: TAMPA
- Zipcode: 33629
- Subdivision: Bel Mar Rev
- Elementary School: Roosevelt HB
- Middle School: Coleman HB
- High School: Plant HB

- DMCA Notice
-
DescriptionMotivated Seller!!! Stunning and contemporary South Tampa Townhome NO HOA fees!!! Located 1 block from scenic Bayshore Blvd, this beautiful home boasting 2 bedrooms, 2.5 baths, loft/office and oversized 1 car garage is move in ready. A private and covered entryway leads you into a unique home where you will experience an abundance of natural light from expansive sliders and large windows in the atrium to the multiple skylights overhead. The first floor, with beautiful tile flooring throughout, showcases a stunning kitchen with new shaker cabinets, quartz countertops and stainless steel appliances is open to the dining area with soaring ceilings and sliders revealing your private 2 story atrium. The living room, with multiple sliders & plantation shutters usher you effortlessly to your private patio ideal for relaxing or entertaining friends and family. A powder room finishes off the fist level. Upstairs, the spacious primary suite offers ample closet space, sliding glass doors & plantation shutters and a private balcony. The primary ensuite bath features a huge radius shower w/glass tile, custom vanity and dual sinks. The light and bright loft/office area reveals 4 skylights & overlooks the atrium as well as the living and dining areas below. The loft also provides a wonderful separation of space leading to the 2nd bedroom, complete with walk in closet and ensuite bath with tub/shower combo. Additional features include convenient upstairs laundry area with full sized washer/dryer, extra storage space in garage, freshly painted interior (2025) new impact front door (2025), new carpet on stairs and in loft and 2nd bedroom (2025), and new water heater (2025). This exceptional property is zoned for top rated schools such as Plant High School and offers easy access in just minutes to University of Tampa, downtown, Tampa General Hospital, Davis Islands, Harbor Island, SOHO and Hyde Park Village offering great dining and shopping and much more. Enjoy amazing city and water views walking or riding your bike on the iconic Bayshore Blvd just one block away. This home is a true gem. Schedule your private showing today and start enjoying the vibrant South Tampa Lifestyle.
All
Similar
Features
Appliances
- Dishwasher
- Disposal
- Dryer
- Electric Water Heater
- Microwave
- Range
- Refrigerator
- Washer
Home Owners Association Fee
- 0.00
Home Owners Association Fee Includes
- None
Carport Spaces
- 0.00
Close Date
- 0000-00-00
Cooling
- Central Air
Country
- US
Covered Spaces
- 0.00
Exterior Features
- Awning(s)
- Balcony
- Rain Gutters
- Sliding Doors
Flooring
- Carpet
- Laminate
- Tile
Garage Spaces
- 1.00
Heating
- Central
- Electric
High School
- Plant-HB
Insurance Expense
- 0.00
Interior Features
- Ceiling Fans(s)
- High Ceilings
- PrimaryBedroom Upstairs
- Split Bedroom
- Walk-In Closet(s)
- Window Treatments
Legal Description
- BEL MAR REVISED UNIT NO 10 E 18.5 FT OF W 33.45 FT OF LOT 55
Levels
- Two
Living Area
- 1742.00
Lot Features
- Paved
Middle School
- Coleman-HB
Area Major
- 33629 - Tampa / Palma Ceia
Net Operating Income
- 0.00
Occupant Type
- Vacant
Open Parking Spaces
- 0.00
Other Expense
- 0.00
Parcel Number
- A-34-29-18-3UN-000000-00055.1
Parking Features
- Driveway
- Garage Door Opener
- Oversized
- Parking Pad
Pets Allowed
- Yes
Property Type
- Residential
Roof
- Built-Up
School Elementary
- Roosevelt-HB
Sewer
- Public Sewer
Style
- Contemporary
Tax Year
- 2024
Township
- 29
Utilities
- BB/HS Internet Available
- Electricity Connected
- Public
- Water Connected
Views
- 57
Virtual Tour Url
- https://vimeo.com/1085018477?share=copy
Water Source
- Public
Year Built
- 1988
Zoning Code
- PD
Listing Data ©2025 Greater Fort Lauderdale REALTORS®
Listings provided courtesy of The Hernando County Association of Realtors MLS.
Listing Data ©2025 REALTOR® Association of Citrus County
Listing Data ©2025 Royal Palm Coast Realtor® Association
The information provided by this website is for the personal, non-commercial use of consumers and may not be used for any purpose other than to identify prospective properties consumers may be interested in purchasing.Display of MLS data is usually deemed reliable but is NOT guaranteed accurate.
Datafeed Last updated on September 21, 2025 @ 12:00 am
©2006-2025 brokerIDXsites.com - https://brokerIDXsites.com
Sign Up Now for Free!X
Call Direct: Brokerage Office: Mobile: 352.442.9386
Registration Benefits:
- New Listings & Price Reduction Updates sent directly to your email
- Create Your Own Property Search saved for your return visit.
- "Like" Listings and Create a Favorites List
* NOTICE: By creating your free profile, you authorize us to send you periodic emails about new listings that match your saved searches and related real estate information.If you provide your telephone number, you are giving us permission to call you in response to this request, even if this phone number is in the State and/or National Do Not Call Registry.
Already have an account? Login to your account.
