Share this property:
Contact Julie Ann Ludovico
Schedule A Showing
Request more information
- Home
- Property Search
- Search results
- 13364 Sea Bridge Drive, HUDSON, FL 34669
Property Photos
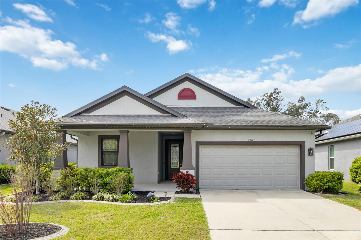

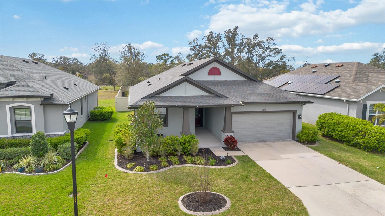
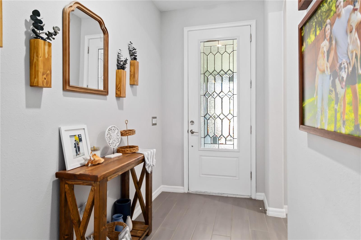
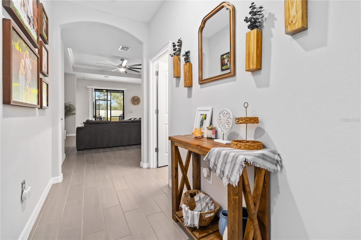
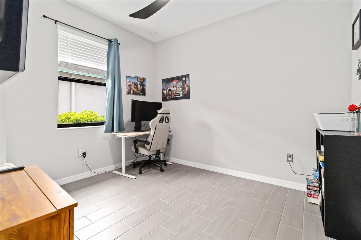
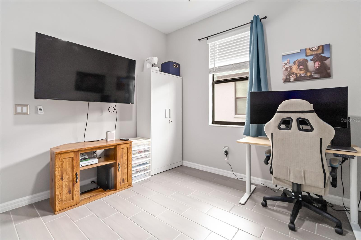
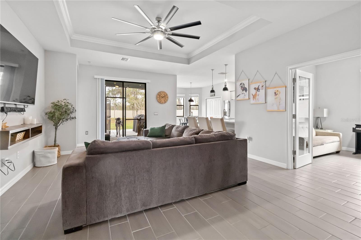
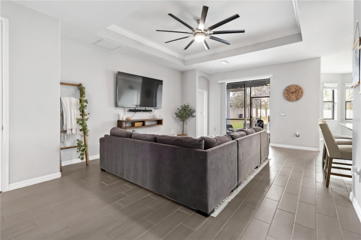
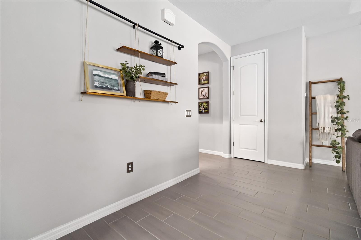
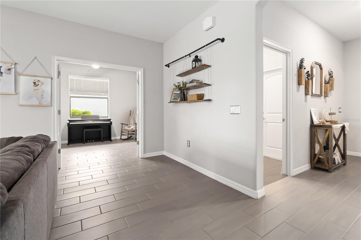
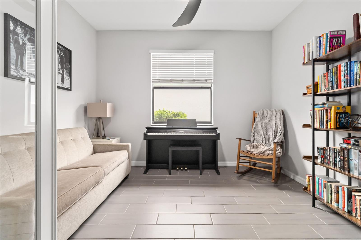
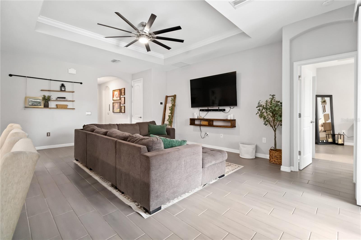
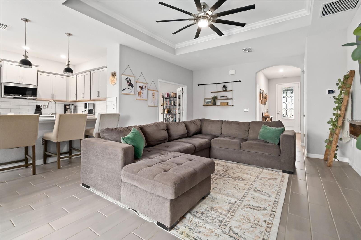
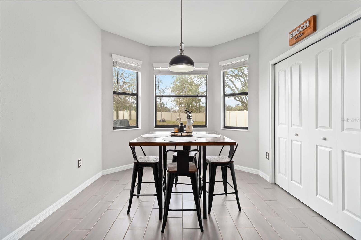
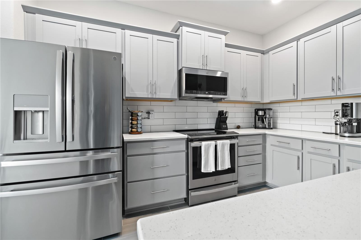
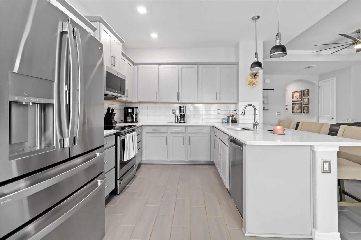
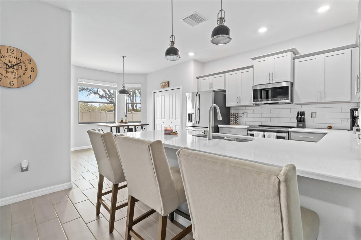
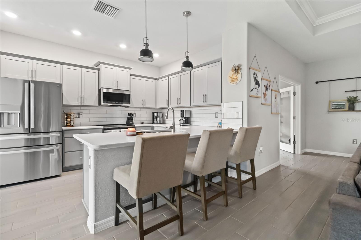
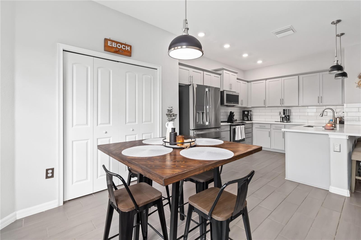
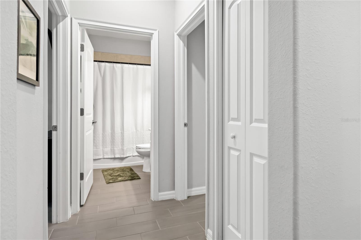
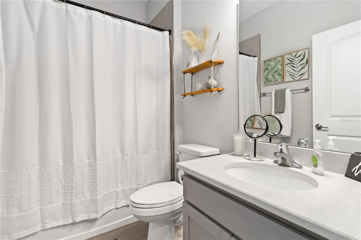
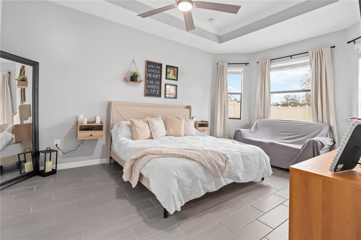
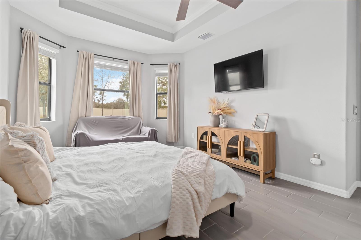
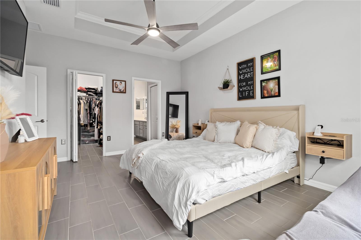
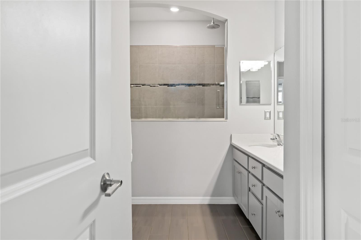
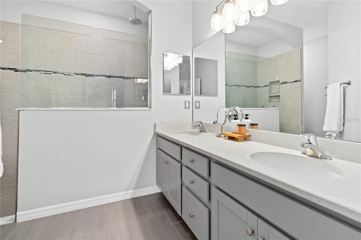
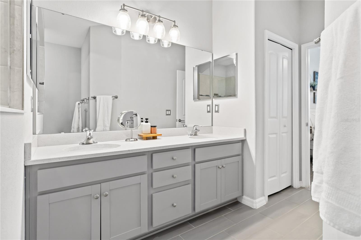
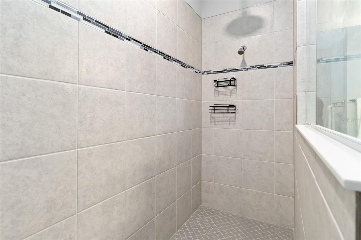
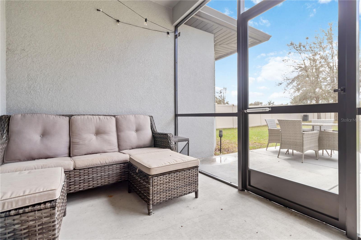
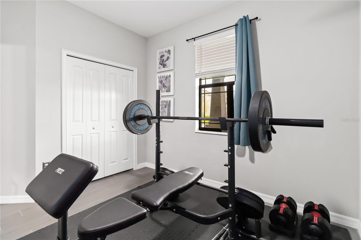
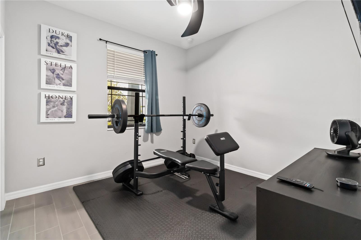
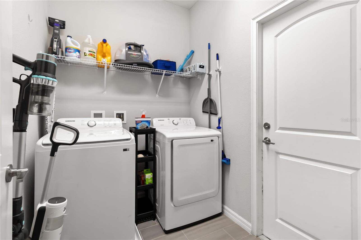
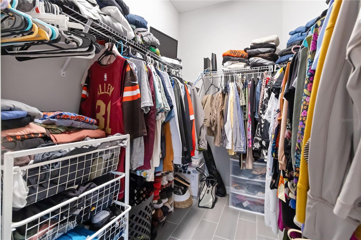
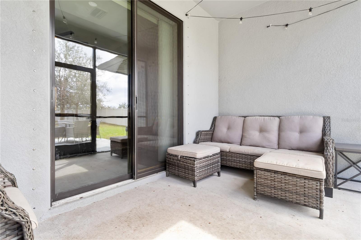
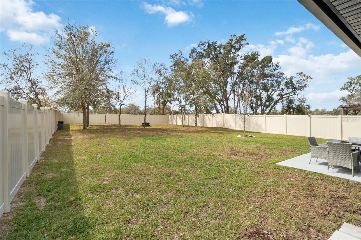
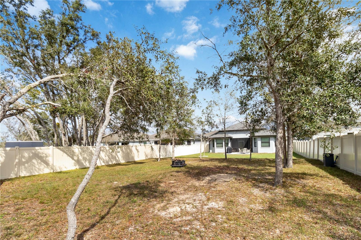
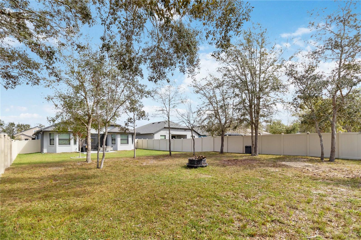
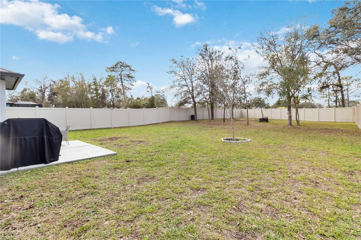
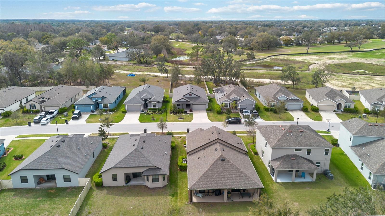
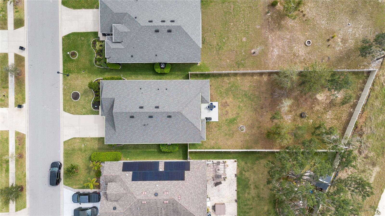
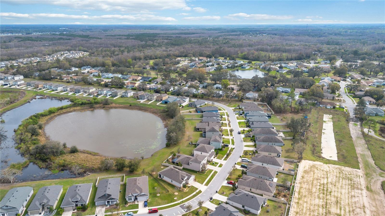
- MLS#: TB8355563 ( Residential )
- Street Address: 13364 Sea Bridge Drive
- Viewed: 37
- Price: $365,000
- Price sqft: $142
- Waterfront: No
- Year Built: 2021
- Bldg sqft: 2577
- Bedrooms: 3
- Total Baths: 2
- Full Baths: 2
- Garage / Parking Spaces: 2
- Days On Market: 34
- Additional Information
- Geolocation: 28.3543 / -82.594
- County: PASCO
- City: HUDSON
- Zipcode: 34669
- Subdivision: Lakeside Ph 3
- Elementary School: Moon Lake PO
- Middle School: Crews Lake Middle PO
- High School: Hudson High PO
- Provided by: REAL BROKER, LLC
- Contact: Kory Morford
- 855-450-0442

- DMCA Notice
-
DescriptionWelcome to 13364 Sea Bridge Dr, a stunning custom built 3 bedroom, 2 bathroom home in the sought after Lakeside community of Hudson! Built in 2021 by William Ryan Homes, this meticulously maintained home is loaded with upgrades and sits on an oversized lot. Step inside to find plank tile flooring throughout, a bright and airy open floor plan, and elegant tray ceilings in both the living room and primary suite. The spacious primary suite is a true retreat, featuring bay windows, a walk in closet, and a luxurious en suite bath with double sinks and a tiled walk in shower. The gourmet kitchen boasts quartz countertops, ample cabinetry, bay windows, and upgraded stainless steel appliances, making it the perfect space for both cooking and entertaining. The versatile den can serve as a home office, playroom, or additional bedroom to suit your needs. Ceiling fans are installed in all bedrooms, the den, and the living room for year round comfort. Outside, enjoy the Florida lifestyle in your screened lanai or on the added 14x14 concrete patio, perfect for outdoor relaxation. A brand new vinyl fence has been installed, providing privacy and security for pets, family, or entertaining. The extended two car garage offers an additional 4 feet of space, ensuring plenty of room for storage. Located in the highly desirable Lakeside community, residents enjoy access to resort style amenities, including a clubhouse, fitness center, pool, playground, and more. Conveniently close to shopping, dining, top rated schools, and Gulf Coast beaches, this home truly has it all. Dont miss your chance to own this incredible homeschedule your private tour today!
All
Similar
Features
Appliances
- Built-In Oven
- Cooktop
- Dishwasher
- Disposal
- Electric Water Heater
- Exhaust Fan
- Microwave
Home Owners Association Fee
- 77.00
Association Name
- Patricia Smith
Association Phone
- 813-514-0400 Ext
Carport Spaces
- 0.00
Close Date
- 0000-00-00
Cooling
- Central Air
Country
- US
Covered Spaces
- 0.00
Exterior Features
- Hurricane Shutters
- Irrigation System
- Sidewalk
- Sliding Doors
Flooring
- Ceramic Tile
- Tile
Garage Spaces
- 2.00
Heating
- Central
- Electric
High School
- Hudson High-PO
Insurance Expense
- 0.00
Interior Features
- Ceiling Fans(s)
- Eat-in Kitchen
- In Wall Pest System
- Open Floorplan
- Solid Wood Cabinets
- Stone Counters
- Thermostat
- Tray Ceiling(s)
- Walk-In Closet(s)
- Window Treatments
Legal Description
- LAKESIDE PHASE 3 PB 77 PG 139 LOT 463
Levels
- One
Living Area
- 1743.00
Lot Features
- City Limits
- Level
- Near Golf Course
- Paved
Middle School
- Crews Lake Middle-PO
Area Major
- 34669 - Hudson/Port Richey
Net Operating Income
- 0.00
Occupant Type
- Owner
Open Parking Spaces
- 0.00
Other Expense
- 0.00
Parcel Number
- 34-24-17-0110-00000-4630
Pets Allowed
- Yes
Property Type
- Residential
Roof
- Shingle
School Elementary
- Moon Lake-PO
Sewer
- Public Sewer
Tax Year
- 2023
Township
- 24S
Utilities
- Cable Available
- Cable Connected
- Electricity Connected
- Fire Hydrant
- Public
- Sewer Connected
- Sprinkler Meter
- Street Lights
- Underground Utilities
- Water Connected
Views
- 37
Virtual Tour Url
- https://my.matterport.com/show/?m=xthAeqZ8RKy&mls=1
Water Source
- Public
Year Built
- 2021
Zoning Code
- MPUD
Listing Data ©2025 Greater Fort Lauderdale REALTORS®
Listings provided courtesy of The Hernando County Association of Realtors MLS.
Listing Data ©2025 REALTOR® Association of Citrus County
Listing Data ©2025 Royal Palm Coast Realtor® Association
The information provided by this website is for the personal, non-commercial use of consumers and may not be used for any purpose other than to identify prospective properties consumers may be interested in purchasing.Display of MLS data is usually deemed reliable but is NOT guaranteed accurate.
Datafeed Last updated on April 2, 2025 @ 12:00 am
©2006-2025 brokerIDXsites.com - https://brokerIDXsites.com
Sign Up Now for Free!X
Call Direct: Brokerage Office: Mobile: 352.442.9386
Registration Benefits:
- New Listings & Price Reduction Updates sent directly to your email
- Create Your Own Property Search saved for your return visit.
- "Like" Listings and Create a Favorites List
* NOTICE: By creating your free profile, you authorize us to send you periodic emails about new listings that match your saved searches and related real estate information.If you provide your telephone number, you are giving us permission to call you in response to this request, even if this phone number is in the State and/or National Do Not Call Registry.
Already have an account? Login to your account.
