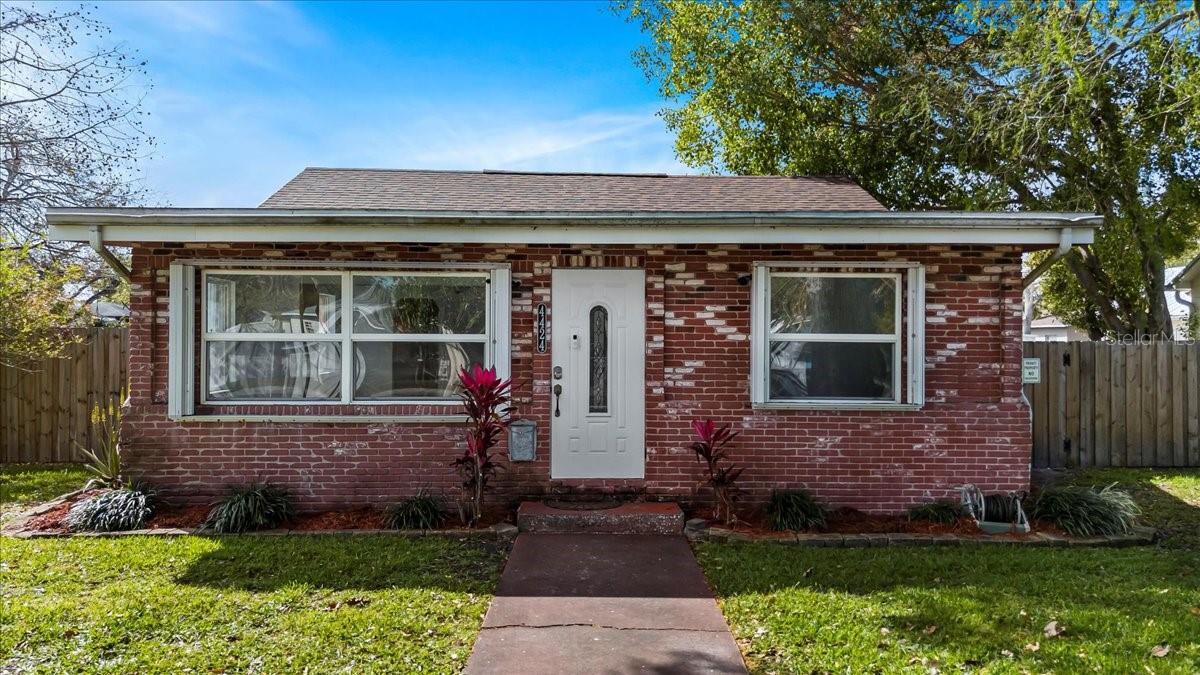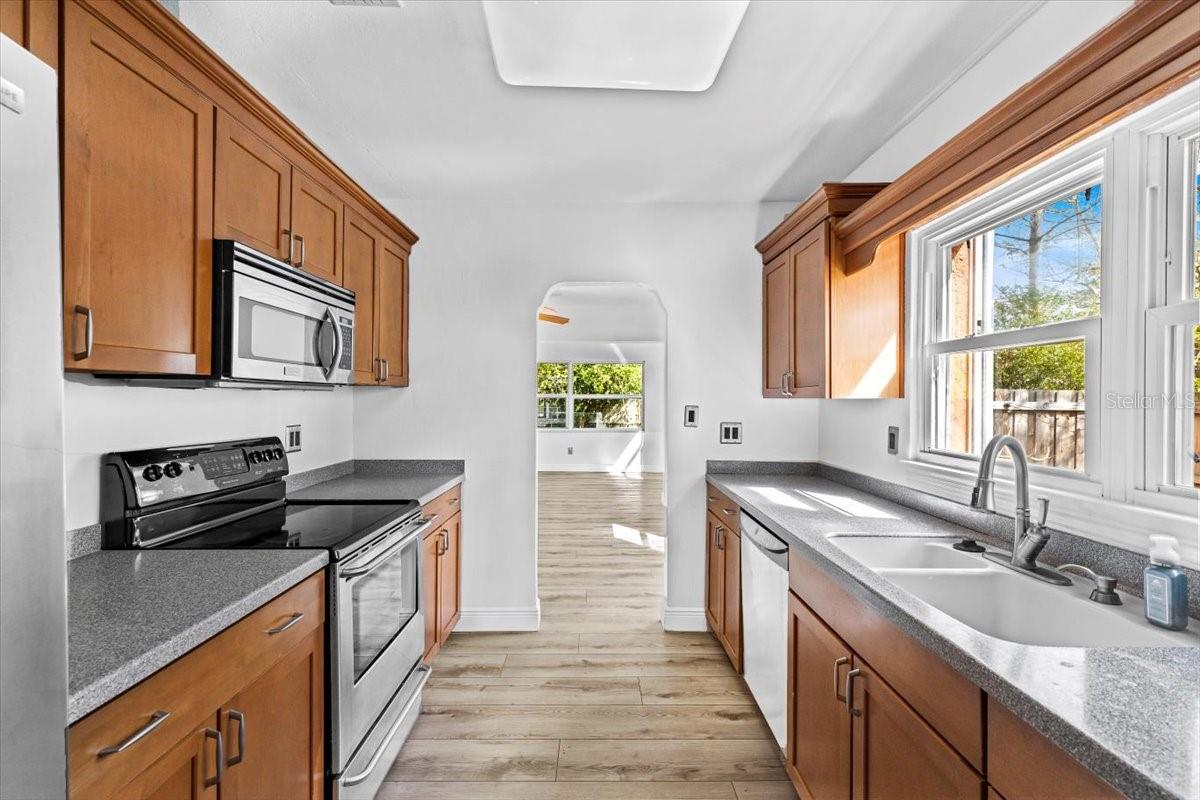Share this property:
Contact Julie Ann Ludovico
Schedule A Showing
Request more information
- Home
- Property Search
- Search results
- 4424 19th Street N, ST PETERSBURG, FL 33714
Property Photos













































- MLS#: TB8356291 ( Residential )
- Street Address: 4424 19th Street N
- Viewed: 37
- Price: $437,000
- Price sqft: $319
- Waterfront: No
- Year Built: 1950
- Bldg sqft: 1370
- Bedrooms: 3
- Total Baths: 1
- Full Baths: 1
- Garage / Parking Spaces: 1
- Days On Market: 50
- Additional Information
- Geolocation: 27.8127 / -82.6594
- County: PINELLAS
- City: ST PETERSBURG
- Zipcode: 33714
- Subdivision: North West Highland Sub
- Provided by: RE/MAX COLLECTIVE
- Contact: Jesse Kage Jamason
- 813-438-7841

- DMCA Notice
-
DescriptionOne or more photo(s) has been virtually staged. Charm in the heart of highly desirable Harris Park just minutesfrom downtownSt. Pete is waitingto welcome you home. Your 3 Bedroom, 1 Bathroom, brick beauty boasts a new roof (Jan. 25'), incredible backyard for entertaining with heated pool, pavers, nice sized shed and all the room for activities! Inside, enjoy new luxuryvinylplank floors throughout much of the home, fresh paint throughout and a large family room to enjoy all the new moments and memories you will undoubtedlymake. Plus your1 1/2 car garage provides plenty of space for your vehicle, tools, and toys. High and dry! Safe from recent hurricane!Just blocks away enjoy Kiwanis park, restaurants, breweriesand more. This is Florida living at its finest. Also, take advantage of a Free 1 0 Buydown equaling up to 1% closing cost credit when using preferred lender. Ask your agent for details.
All
Similar
Features
Appliances
- Dishwasher
- Dryer
- Microwave
- Range
- Refrigerator
- Washer
Home Owners Association Fee
- 0.00
Carport Spaces
- 0.00
Close Date
- 0000-00-00
Cooling
- Central Air
Country
- US
Covered Spaces
- 0.00
Exterior Features
- Hurricane Shutters
Fencing
- Wood
Flooring
- Ceramic Tile
- Vinyl
Garage Spaces
- 1.00
Heating
- Central
Insurance Expense
- 0.00
Interior Features
- Ceiling Fans(s)
Legal Description
- NORTH WEST HIGHLAND SUB LOT 14
Levels
- One
Living Area
- 1370.00
Area Major
- 33714 - St Pete
Net Operating Income
- 0.00
Occupant Type
- Vacant
Open Parking Spaces
- 0.00
Other Expense
- 0.00
Other Structures
- Shed(s)
Parcel Number
- 01-31-16-61614-000-0140
Pool Features
- Heated
- In Ground
Property Type
- Residential
Roof
- Shingle
Sewer
- Public Sewer
Tax Year
- 2024
Township
- 31
Utilities
- BB/HS Internet Available
- Electricity Connected
- Public
- Sewer Connected
- Water Connected
Views
- 37
Virtual Tour Url
- https://www.propertypanorama.com/instaview/stellar/TB8356291
Water Source
- Public
Year Built
- 1950
Listing Data ©2025 Greater Fort Lauderdale REALTORS®
Listings provided courtesy of The Hernando County Association of Realtors MLS.
Listing Data ©2025 REALTOR® Association of Citrus County
Listing Data ©2025 Royal Palm Coast Realtor® Association
The information provided by this website is for the personal, non-commercial use of consumers and may not be used for any purpose other than to identify prospective properties consumers may be interested in purchasing.Display of MLS data is usually deemed reliable but is NOT guaranteed accurate.
Datafeed Last updated on April 26, 2025 @ 12:00 am
©2006-2025 brokerIDXsites.com - https://brokerIDXsites.com
Sign Up Now for Free!X
Call Direct: Brokerage Office: Mobile: 352.442.9386
Registration Benefits:
- New Listings & Price Reduction Updates sent directly to your email
- Create Your Own Property Search saved for your return visit.
- "Like" Listings and Create a Favorites List
* NOTICE: By creating your free profile, you authorize us to send you periodic emails about new listings that match your saved searches and related real estate information.If you provide your telephone number, you are giving us permission to call you in response to this request, even if this phone number is in the State and/or National Do Not Call Registry.
Already have an account? Login to your account.
