Share this property:
Contact Julie Ann Ludovico
Schedule A Showing
Request more information
- Home
- Property Search
- Search results
- 12310 Juniper Field Court, RIVERVIEW, FL 33579
Property Photos
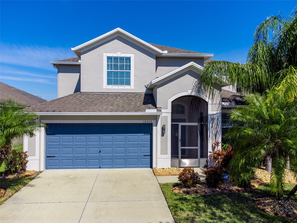

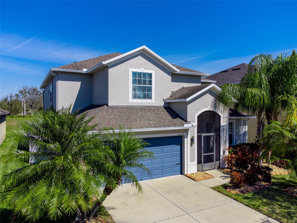
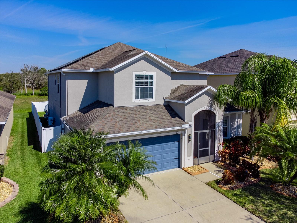
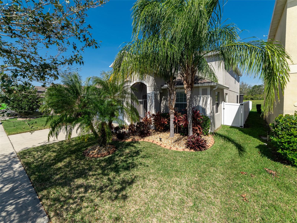
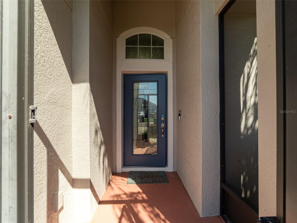
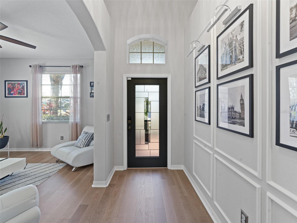
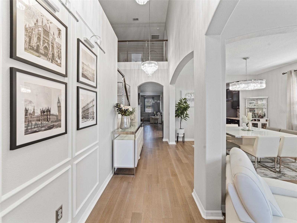
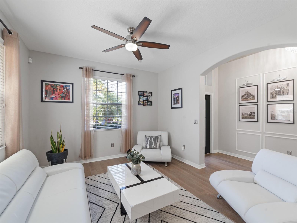
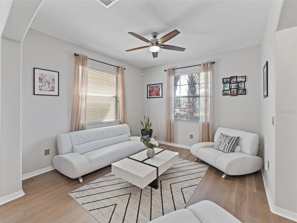
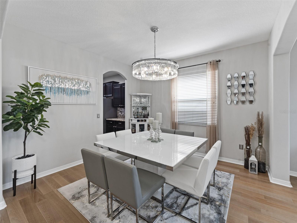
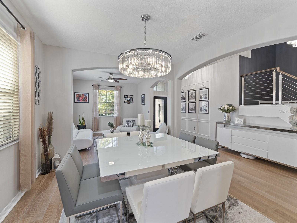
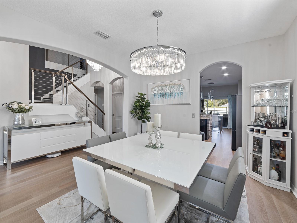
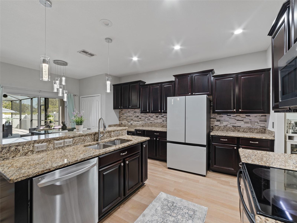
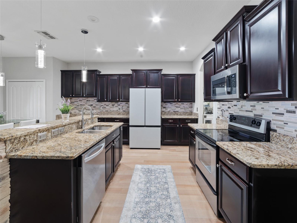
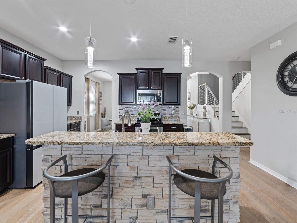
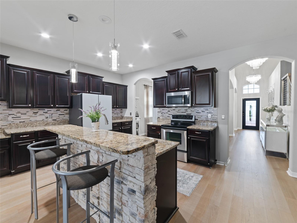
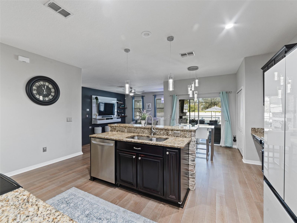
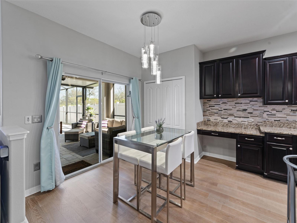
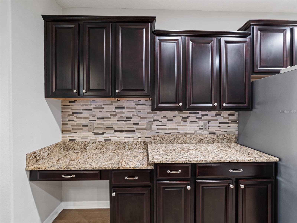
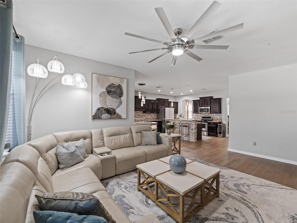
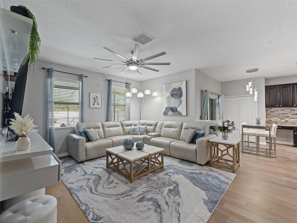
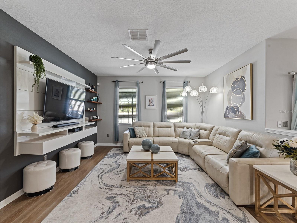
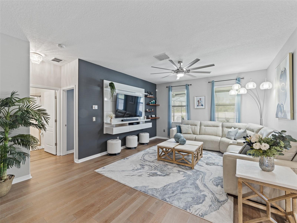
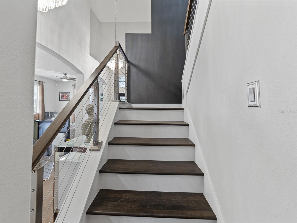
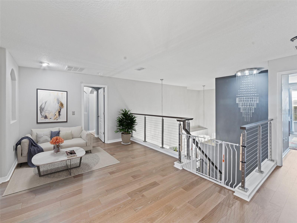
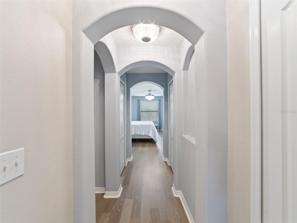
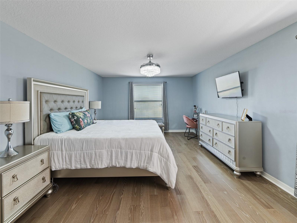
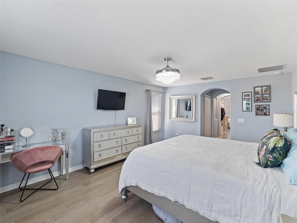
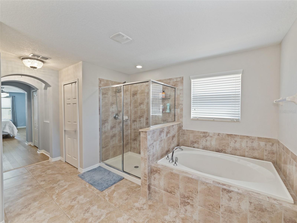
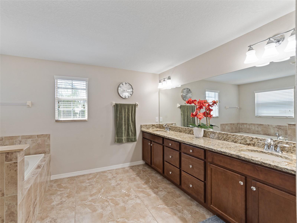
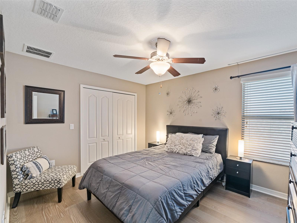
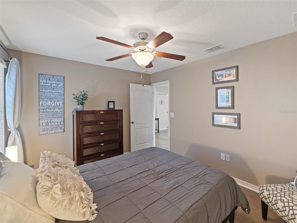
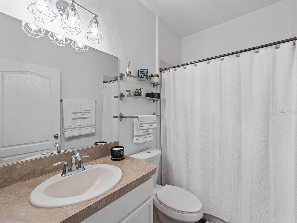
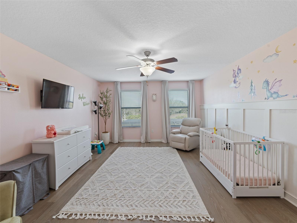
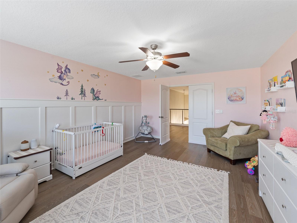
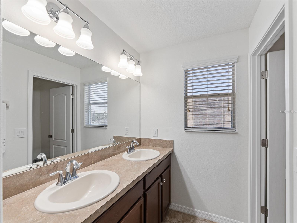
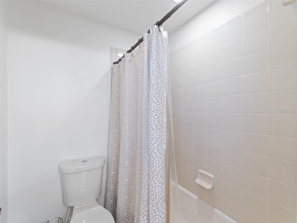
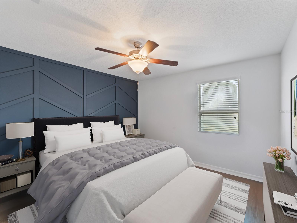
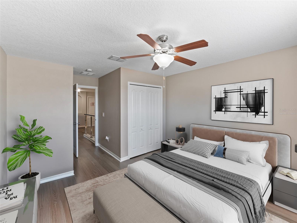
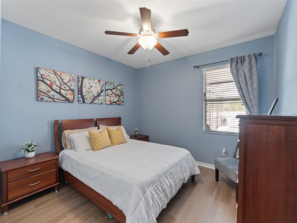
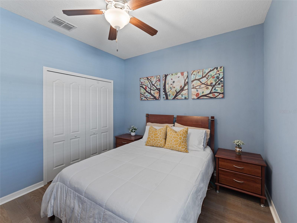
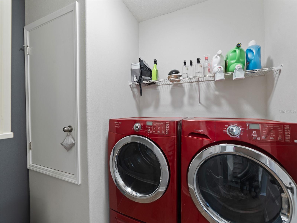
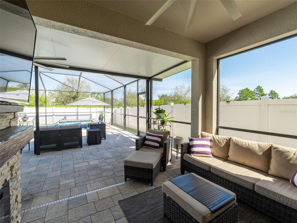
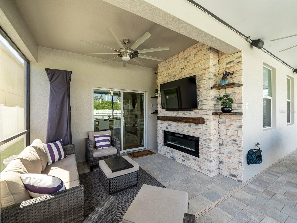
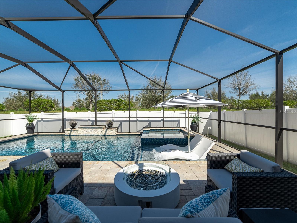
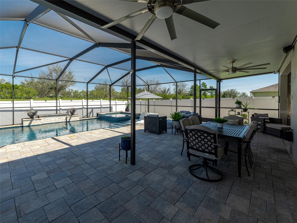
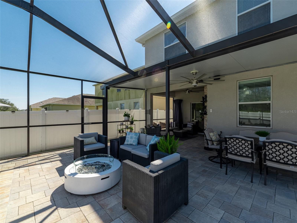
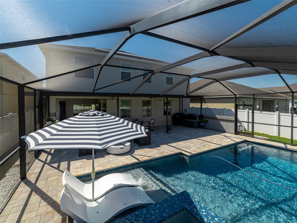
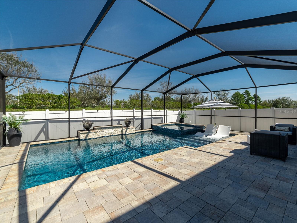
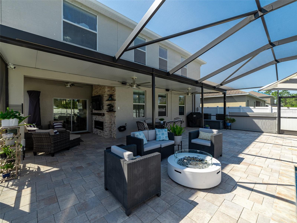
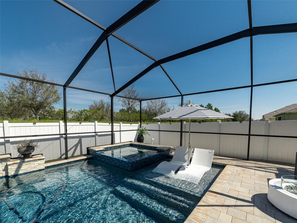
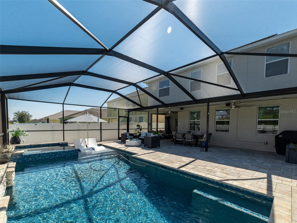
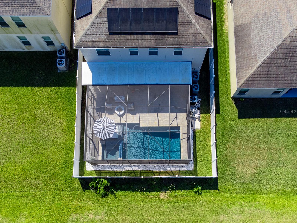
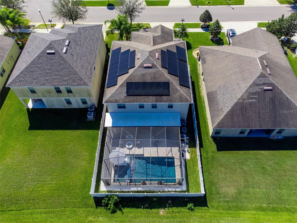
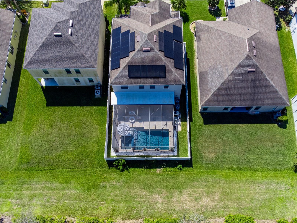
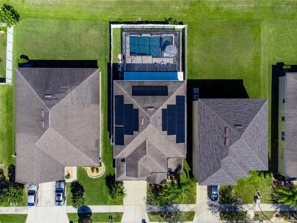
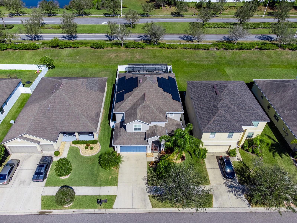
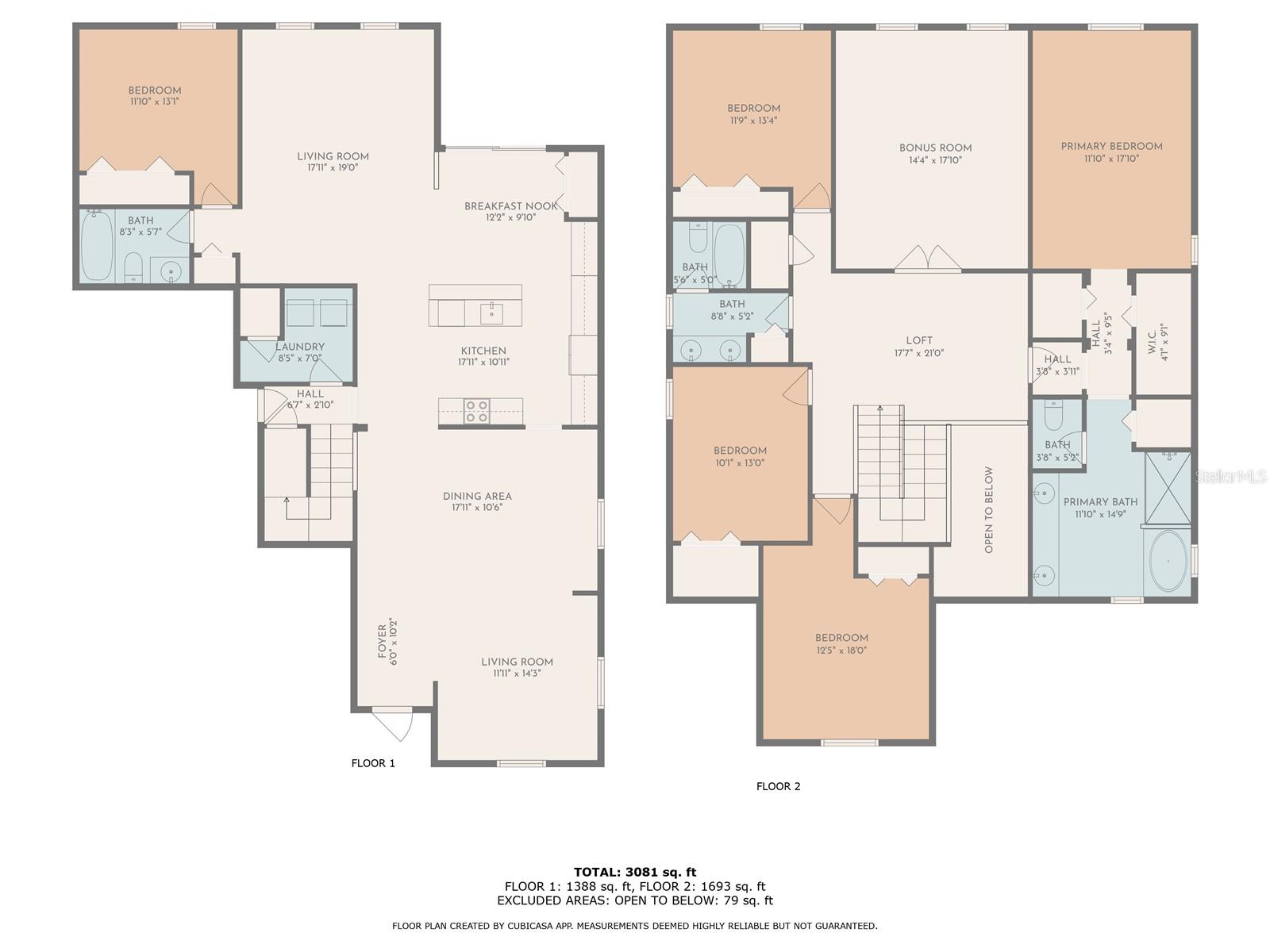
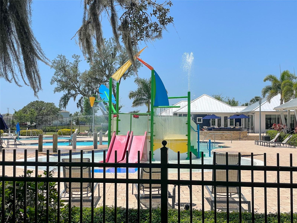
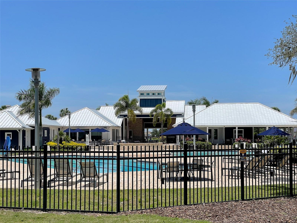
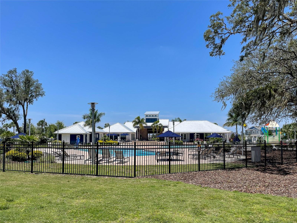
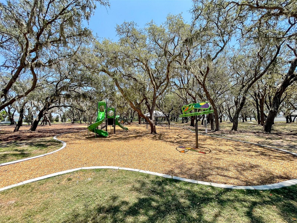
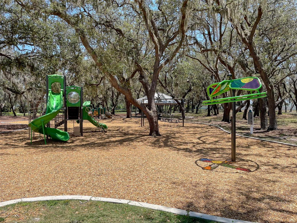
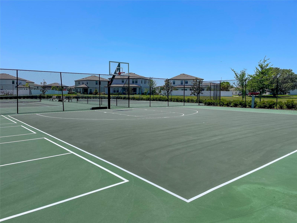
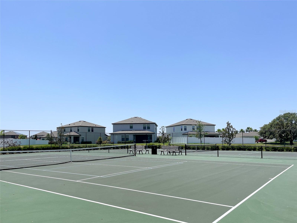
- MLS#: TB8356427 ( Residential )
- Street Address: 12310 Juniper Field Court
- Viewed: 6
- Price: $620,000
- Price sqft: $144
- Waterfront: No
- Year Built: 2014
- Bldg sqft: 4301
- Bedrooms: 5
- Total Baths: 3
- Full Baths: 3
- Garage / Parking Spaces: 3
- Days On Market: 7
- Additional Information
- Geolocation: 27.7969 / -82.2774
- County: HILLSBOROUGH
- City: RIVERVIEW
- Zipcode: 33579
- Subdivision: Triple Creek Ph I Village B
- Elementary School: Warren Hope Dawson Elementary
- Middle School: Barrington Middle
- High School: Sumner High School
- Provided by: RE/MAX REALTY UNLIMITED
- Contact: Jennifer Fieo
- 813-684-0016

- DMCA Notice
-
DescriptionOne or more photo(s) has been virtually staged. This skillfully designed Lennar Monte Carlo welcomes you! This stunning home boasts 5 bedrooms, 3 full baths, 3 car tandem garage and 3,444 square feet of luxurious living space! As you arrive you will be captivated by the lush landscaping offering fantastic curb appeal. Stepping onto the front porch, you immediately get the welcome home feel welcoming you inside the leaded glass front door and into the spacious foyer with decorative picture frame moulding. The open floor plan is perfect for hosting friends and family in spaces including the family room, separate formal dining and the show stopping kitchen! Arched walls add style and sophistication to the living/dining rooms. The heart of the home is the custom designed gourmet kitchen that is as luxe and beautiful as it is functional. Sure to impress the chef of the family, who will feel right at home amongst the splendid granite countertops, 42" Timberlake Espresso cabinets with crown moulding, stainless steel appliances, large center island with stone accents, glass tile backsplash, pendant lighting, and a walk in pantry. Sliding glass doors off of the dinette out to screened lanai. Relax in the family room enjoying sweeping views of the sparkling pool. The laundry room, fifth bedroom and third bathroom are all located downstairs. The downstairs guest suite is tucked away just beyond the family room and offers a lovely space and full bathroom with a tub/shower combo for visiting family and friends. Travel up the impressive stairwell with wood treads and wire railing to find a loft and bonus room with double doors. There is plenty more to love about this home including the upstairs Owners suite with ensuite bathroom is a spa like oasis featuring a walk in shower, garden tub, Espresso cabinets and dual granite vanities, water closet, and a fantastic custom walk in closet! Adjacent to Owners Suite and down the hall you will discover the three additional bedrooms and one bathroom. Bedrooms are abundant in size, with large closets and filled with natural light. The secondary bathroom has a tub/shower combo with Espresso cabinets and dual vanity sinks. Continuing the entertainment space outside to your own personal oasis, the outdoor backyard space has been upgraded with a new gorgeous heated salt water pool (installed 2023) with spacious spa, lighting, a covered lanai, screened enclosure, electric fireplace with stone accents, brick paver decking. All the bedrooms and living areas are engineered hardwood. Additional features HVAC units with REME HALO air purifier, 14.4 KW Solar System (installed 2024 $56,000 paid off) Epoxy garage floor, Daizuki smart controlled AC in garage, Level 2 EV charger, Water softener, Garage storage racks, MyQ garage door opener, Ring doorbell, 6 PVC fencing with solar lights, No Backyard neighbors. This exquisite home has all you need and so much more! Located in the family friendly neighborhood of Triple Creek offering residents access to 2 community swimming pools, splash pad, clubhouses, 2 fitness centers, dog park, basketball courts, tennis courts, walking trails, Elementary School in community, daycares and so much more! Come enjoy the Florida living at its best, welcome home
All
Similar
Features
Appliances
- Dishwasher
- Disposal
- Dryer
- Electric Water Heater
- Microwave
- Range
- Refrigerator
- Washer
- Water Softener
Association Amenities
- Basketball Court
- Clubhouse
- Fence Restrictions
- Fitness Center
- Park
- Pickleball Court(s)
- Playground
- Pool
- Recreation Facilities
- Tennis Court(s)
Home Owners Association Fee
- 100.00
Home Owners Association Fee Includes
- Common Area Taxes
- Pool
Association Name
- RealMange
Association Phone
- 813-671-5900
Builder Model
- Monte Carlo
Builder Name
- Lennar Homes.
Carport Spaces
- 0.00
Close Date
- 0000-00-00
Cooling
- Central Air
Country
- US
Covered Spaces
- 0.00
Exterior Features
- Hurricane Shutters
- Irrigation System
- Lighting
- Private Mailbox
- Rain Gutters
- Sidewalk
- Sliding Doors
Fencing
- Vinyl
Flooring
- Ceramic Tile
- Hardwood
- Epoxy
Furnished
- Unfurnished
Garage Spaces
- 3.00
Heating
- Central
- Electric
- Heat Pump
High School
- Sumner High School
Interior Features
- Ceiling Fans(s)
- Eat-in Kitchen
- High Ceilings
- In Wall Pest System
- Kitchen/Family Room Combo
- Living Room/Dining Room Combo
- Open Floorplan
- Pest Guard System
- PrimaryBedroom Upstairs
- Smart Home
- Split Bedroom
- Stone Counters
- Thermostat
- Walk-In Closet(s)
Legal Description
- TRIPLE CREEK PHASE 1 VILLAGE B LOT 4
Levels
- Two
Living Area
- 3444.00
Lot Features
- In County
- Landscaped
- Sidewalk
- Paved
Middle School
- Barrington Middle
Area Major
- 33579 - Riverview
Net Operating Income
- 0.00
Occupant Type
- Owner
Parcel Number
- U-11-31-20-9EH-000000-00004.0
Parking Features
- Driveway
- Garage Door Opener
- Tandem
Pets Allowed
- Yes
Pool Features
- Gunite
- Heated
- In Ground
- Lighting
- Pool Alarm
- Salt Water
- Screen Enclosure
Possession
- Close of Escrow
Property Condition
- Completed
Property Type
- Residential
Roof
- Shingle
School Elementary
- Warren Hope Dawson Elementary
Sewer
- Public Sewer
Style
- Contemporary
Tax Year
- 2024
Township
- 31
Utilities
- BB/HS Internet Available
- Cable Available
- Electricity Connected
- Fiber Optics
- Phone Available
- Public
- Sewer Connected
- Street Lights
- Underground Utilities
- Water Connected
Virtual Tour Url
- https://visithome.ai/EJL74EFtpbCH4DPyzrQ4WH
Water Source
- Public
Year Built
- 2014
Zoning Code
- PD
Listing Data ©2025 Greater Fort Lauderdale REALTORS®
Listings provided courtesy of The Hernando County Association of Realtors MLS.
Listing Data ©2025 REALTOR® Association of Citrus County
Listing Data ©2025 Royal Palm Coast Realtor® Association
The information provided by this website is for the personal, non-commercial use of consumers and may not be used for any purpose other than to identify prospective properties consumers may be interested in purchasing.Display of MLS data is usually deemed reliable but is NOT guaranteed accurate.
Datafeed Last updated on March 10, 2025 @ 12:00 am
©2006-2025 brokerIDXsites.com - https://brokerIDXsites.com
Sign Up Now for Free!X
Call Direct: Brokerage Office: Mobile: 352.442.9386
Registration Benefits:
- New Listings & Price Reduction Updates sent directly to your email
- Create Your Own Property Search saved for your return visit.
- "Like" Listings and Create a Favorites List
* NOTICE: By creating your free profile, you authorize us to send you periodic emails about new listings that match your saved searches and related real estate information.If you provide your telephone number, you are giving us permission to call you in response to this request, even if this phone number is in the State and/or National Do Not Call Registry.
Already have an account? Login to your account.
