Share this property:
Contact Julie Ann Ludovico
Schedule A Showing
Request more information
- Home
- Property Search
- Search results
- 1395 Tranquil Point, INVERNESS, FL 34450
Property Photos
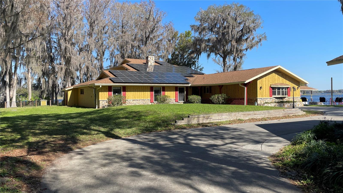

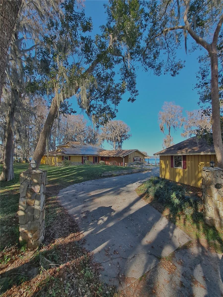
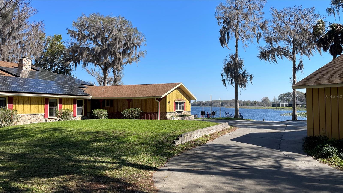
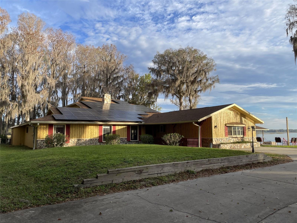
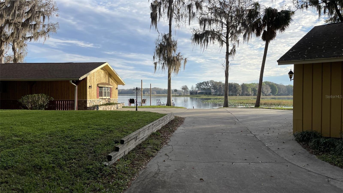
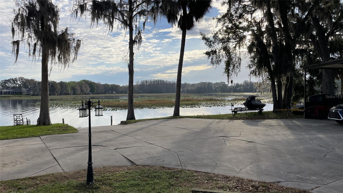
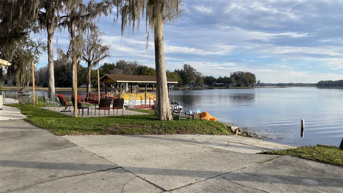
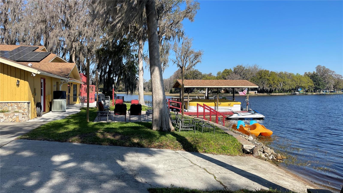
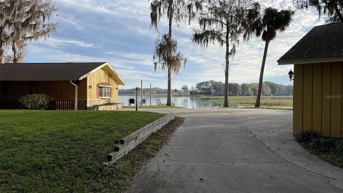
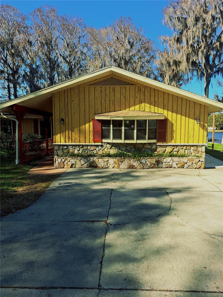
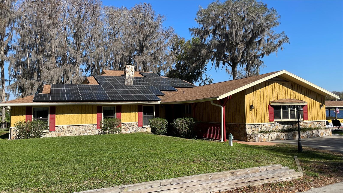
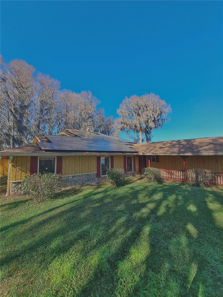
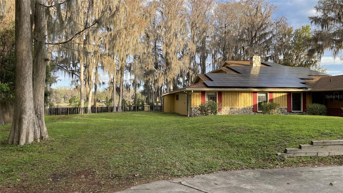
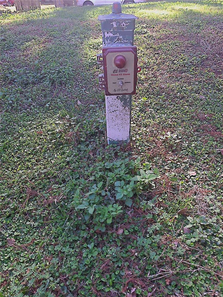
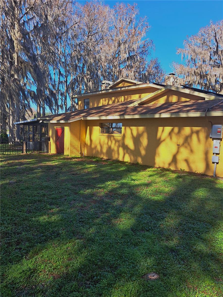
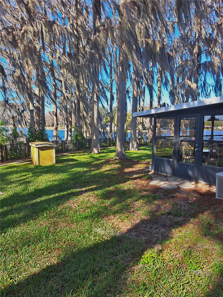
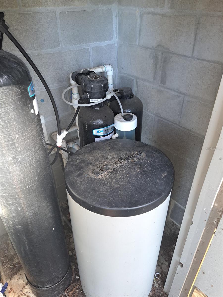
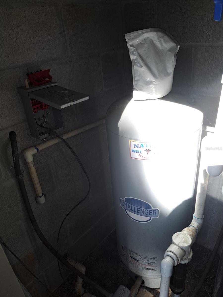
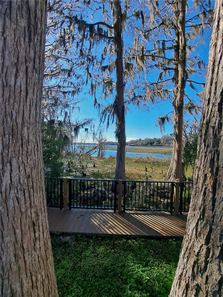
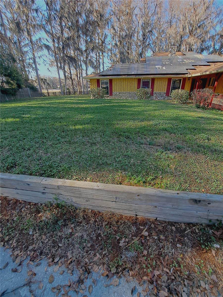
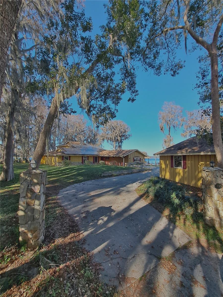
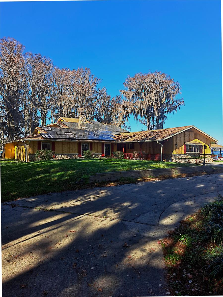
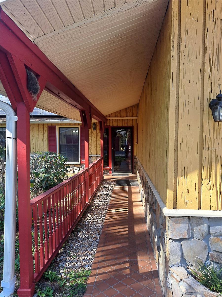
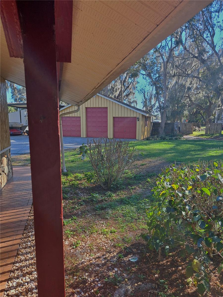
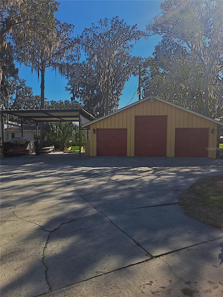
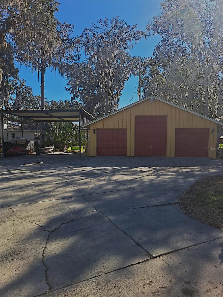
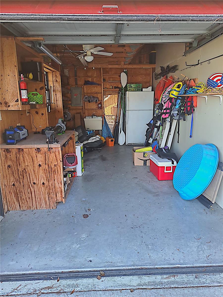
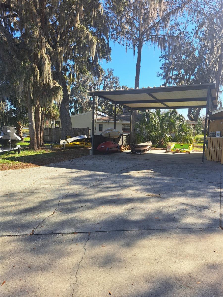
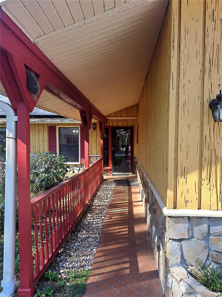
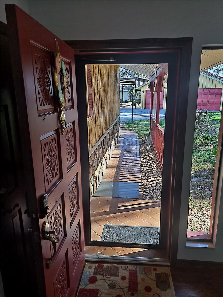
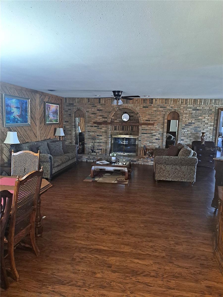
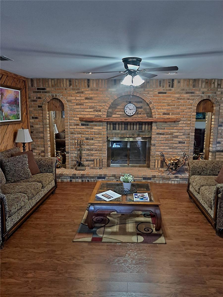
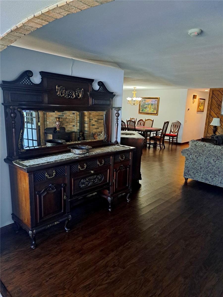
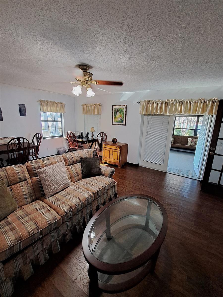
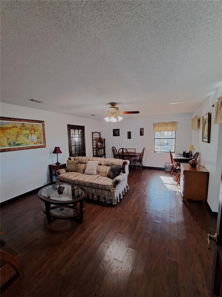
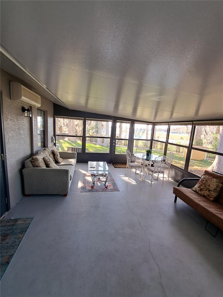
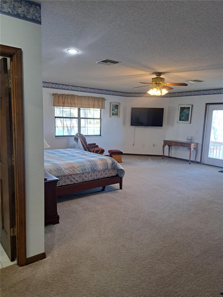
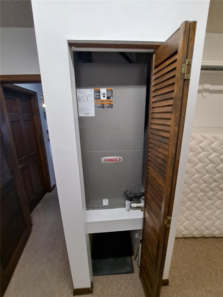
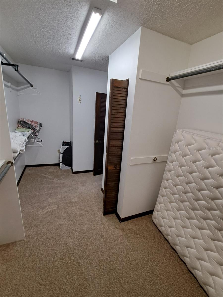
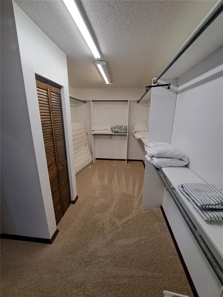
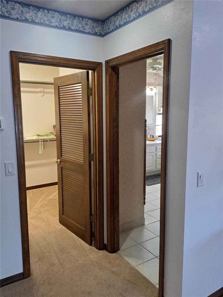
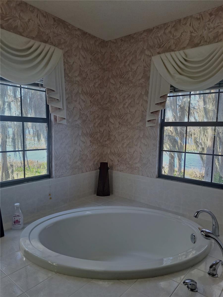
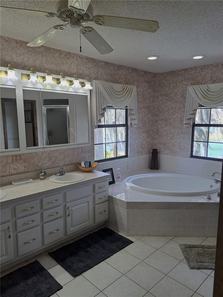
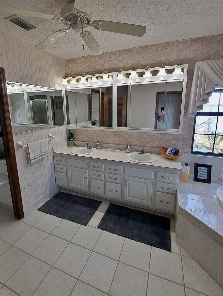
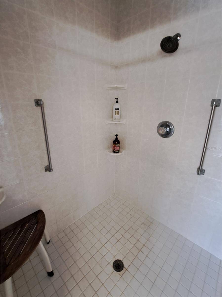
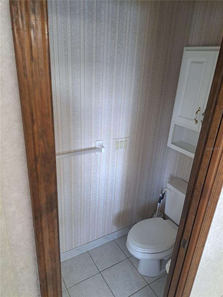
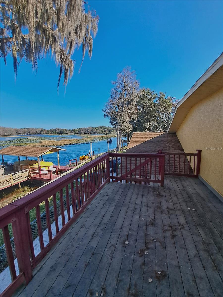
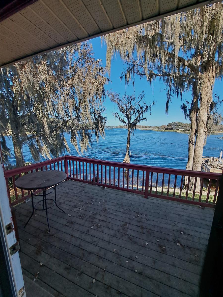
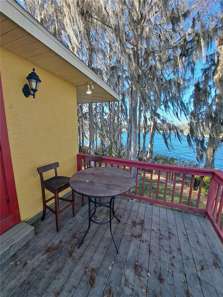
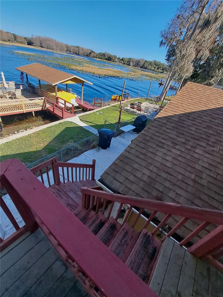
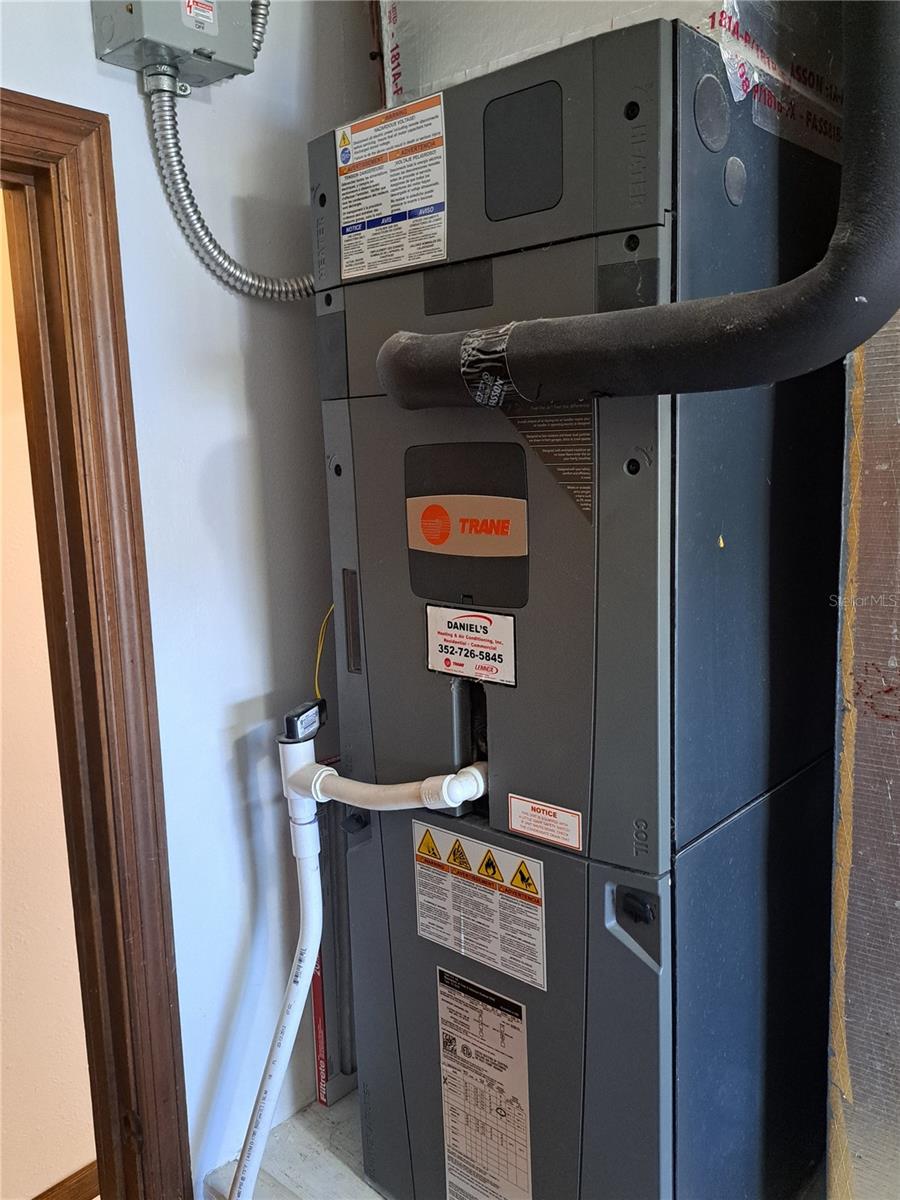
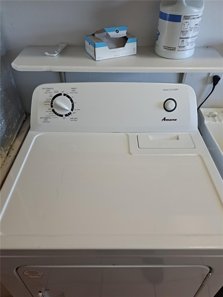
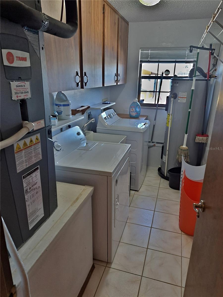
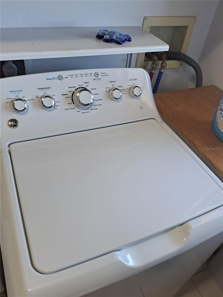
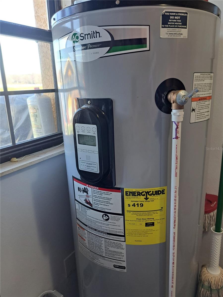
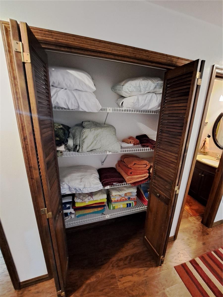
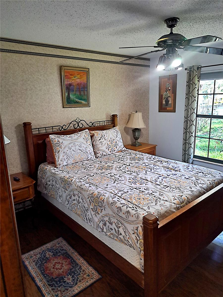
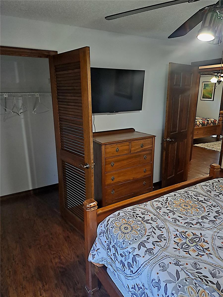
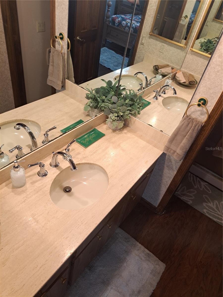
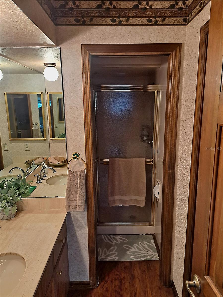
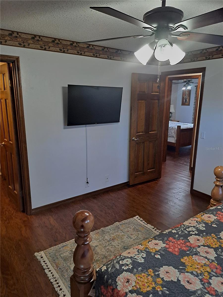
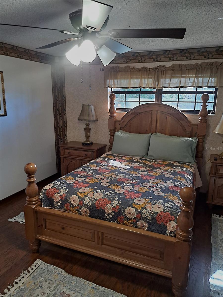
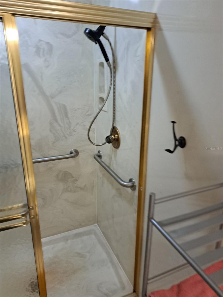
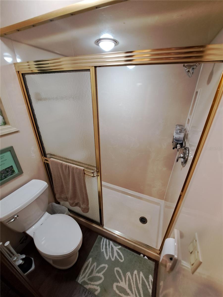
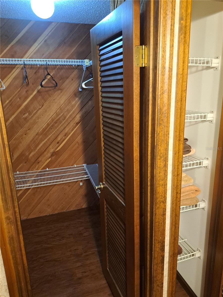
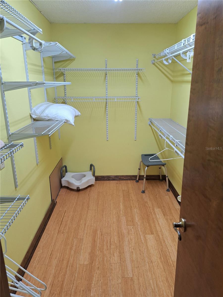
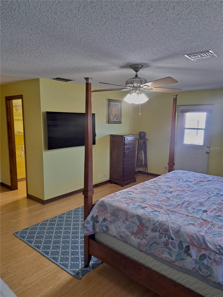
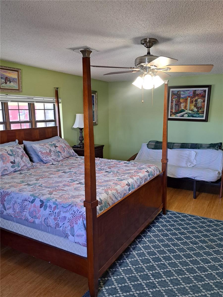
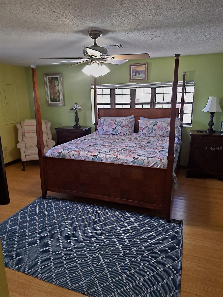
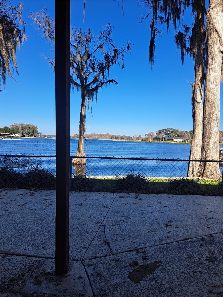
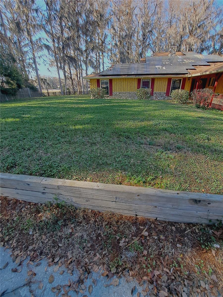
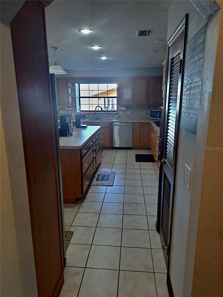
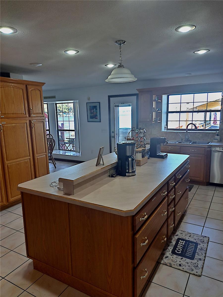
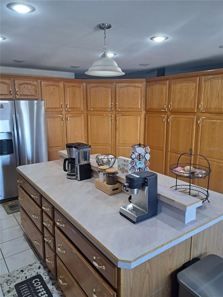
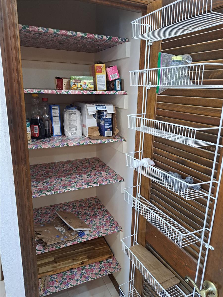
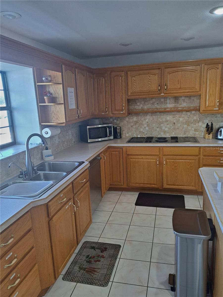
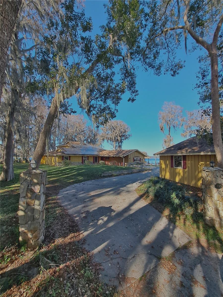
- MLS#: TB8356564 ( Residential )
- Street Address: 1395 Tranquil Point
- Viewed: 207
- Price: $900,000
- Price sqft: $176
- Waterfront: Yes
- Wateraccess: Yes
- Waterfront Type: Lake
- Year Built: 1980
- Bldg sqft: 5116
- Bedrooms: 5
- Total Baths: 4
- Full Baths: 4
- Garage / Parking Spaces: 5
- Days On Market: 95
- Additional Information
- Geolocation: 28.8423 / -82.3029
- County: CITRUS
- City: INVERNESS
- Zipcode: 34450
- Elementary School: Inverness Primary School
- Middle School: Inverness Middle School
- High School: Citrus High School
- Provided by: MURCAR REALTY
- Contact: Diana Murcar
- 813-364-0765

- DMCA Notice
-
DescriptionLive in your own private lakefront resort! You will be surrounded with beautiful sunrises and sunsets in this semi private peninsula lakefront home with 401 feet of waterfront to the East, North, and West on Lake Henderson. Two master suites and two bedrooms downstairs, huge third master suite upstairs with dual WIC, large master bath and a balcony overlooking the lake. Incredible kitchen has a pantry and tons of oak cabinets with 35 drawers, 33 cabinets, a 7 foot island, double ovens and a Jenn Air 6 burner interchangeable cooktop. The original 1980 house was completely rebuilt in 1995 with a massive family/great room, dual fireplaces, large office, lake view breakfast nook and lake view Florida room. Private dock with covered boat slip, private boat ramp, lakefront patio with a fire pit all make this not just a home but a vacation destination. In fact, the house has been running as a profitable vacation rental for almost 2 years. Three central A/C systems let you independently control the front half, back half and 2nd floor comfort, and the Florida room has its own mini split. Their efficiency actually produces a very low electric bill. Many upgrades since 2016 including new roof with a 50 year transferrable warranty, new Florida room metal roof (2021), new Kinetico commercial whole house water treatment system (2015), luxury vinyl flooring and upstairs carpet (2023), plumbing completely redone (2018), dual water heaters replaced (2021 and 2023), boat dock and deck completely rebuilt (2023), new upstairs A/C system (2020). The 220ft boardwalk was replaced in 2021 with composite decking and all aluminum railings creating a large enclosed and shaded dog run area of yard while maintaining the lake view. A high end Enphase solar system (2021) is under an assumable finance program but produces enough power to pay for itself. Once it is paid off, it will reduce or eliminate your electric bill, and the panels are designed to perform for at least 25 years. The 2nd walk in attic is huge and there is a secure storage room downstairs with custom oak gun cabinets. The house has never been flooded. You can relax and truly enjoy the comfort and splendor of this beautiful and well maintained home with its amazing waterfront lot and spectacular views!
All
Similar
Features
Waterfront Description
- Lake
Appliances
- Built-In Oven
- Convection Oven
- Cooktop
- Dishwasher
- Disposal
- Dryer
- Electric Water Heater
- Exhaust Fan
- Kitchen Reverse Osmosis System
- Microwave
- Refrigerator
- Washer
- Water Filtration System
- Water Purifier
- Water Softener
Home Owners Association Fee
- 0.00
Carport Spaces
- 2.00
Close Date
- 0000-00-00
Cooling
- Central Air
- Mini-Split Unit(s)
Country
- US
Covered Spaces
- 0.00
Exterior Features
- Balcony
- Dog Run
- Rain Gutters
- Storage
Flooring
- Carpet
- Luxury Vinyl
- Tile
Garage Spaces
- 3.00
Heating
- Central
- Electric
- Heat Pump
High School
- Citrus High School
Insurance Expense
- 0.00
Interior Features
- Ceiling Fans(s)
- Living Room/Dining Room Combo
- Open Floorplan
- Primary Bedroom Main Floor
- PrimaryBedroom Upstairs
- Solid Wood Cabinets
- Split Bedroom
- Thermostat
- Walk-In Closet(s)
- Window Treatments
Legal Description
- MAGNOLIA HAVEN UNREC SUB MAP 593D & 594A LT 10: COM AT 1/4 SEC COR OF W LN OF SEC 15 TH N A L W LN 1983.56 FT TO PC OF CURVE CONC SW'LY HAVING A C N TRL ANG OF 51 DEG & A RAD OF 157.24 FT TH NW'LY AL AR C OF CURVE 78.18 FT TO POB (CHORD BEARING & DIS BETW PTS B EING 14 DEG 40S W 77.38 FT) TH AL ARC OF CURVE 61.78 FT TO PT OF CURVE(CHORD BEARING & DIS BETW PTS BEING N 3 9 D EG 44M 40S W 61.38 FT) TH N 51 DEG W 36.51 FT MOL TO W TRS OF LAKE TSALA APOPKA TH N'LY E'LY & SE'LY AL WTRS TO PT THAT BEAR S E FROM POB TH W 130.84 FT MOL TO POB & COM AT INT OF E LN OF SEC 16 19-20 & N R/W LN OF SR 4 4(100 FT WIDE) TH N 0 DEG 8M W AL E LN OF SEC 16 600.0 6 FT TO POB SD PT ALSO BEING PC OF CURVE CONC SW' LY HAVI NG A CNTRL ANG OF 51 DEG & A RAD OF 157.2
Levels
- Two
Living Area
- 4681.00
Middle School
- Inverness Middle School
Area Major
- 34450 - Inverness
Net Operating Income
- 0.00
Occupant Type
- Vacant
Open Parking Spaces
- 0.00
Other Expense
- 0.00
Parcel Number
- 20E-19S-15-0000-4A000-0100
Pets Allowed
- Cats OK
- Dogs OK
Property Type
- Residential
Roof
- Shingle
School Elementary
- Inverness Primary School
Sewer
- Private Sewer
- Septic Tank
Tax Year
- 2024
Township
- 19S
Utilities
- Cable Connected
- Electricity Connected
- Propane
- Solar
- Underground Utilities
- Water Connected
Views
- 207
Virtual Tour Url
- https://www.propertypanorama.com/instaview/stellar/TB8356564
Water Source
- Private
- Well
Year Built
- 1980
Zoning Code
- CLR
Listing Data ©2025 Greater Fort Lauderdale REALTORS®
Listings provided courtesy of The Hernando County Association of Realtors MLS.
Listing Data ©2025 REALTOR® Association of Citrus County
Listing Data ©2025 Royal Palm Coast Realtor® Association
The information provided by this website is for the personal, non-commercial use of consumers and may not be used for any purpose other than to identify prospective properties consumers may be interested in purchasing.Display of MLS data is usually deemed reliable but is NOT guaranteed accurate.
Datafeed Last updated on June 7, 2025 @ 12:00 am
©2006-2025 brokerIDXsites.com - https://brokerIDXsites.com
Sign Up Now for Free!X
Call Direct: Brokerage Office: Mobile: 352.442.9386
Registration Benefits:
- New Listings & Price Reduction Updates sent directly to your email
- Create Your Own Property Search saved for your return visit.
- "Like" Listings and Create a Favorites List
* NOTICE: By creating your free profile, you authorize us to send you periodic emails about new listings that match your saved searches and related real estate information.If you provide your telephone number, you are giving us permission to call you in response to this request, even if this phone number is in the State and/or National Do Not Call Registry.
Already have an account? Login to your account.
