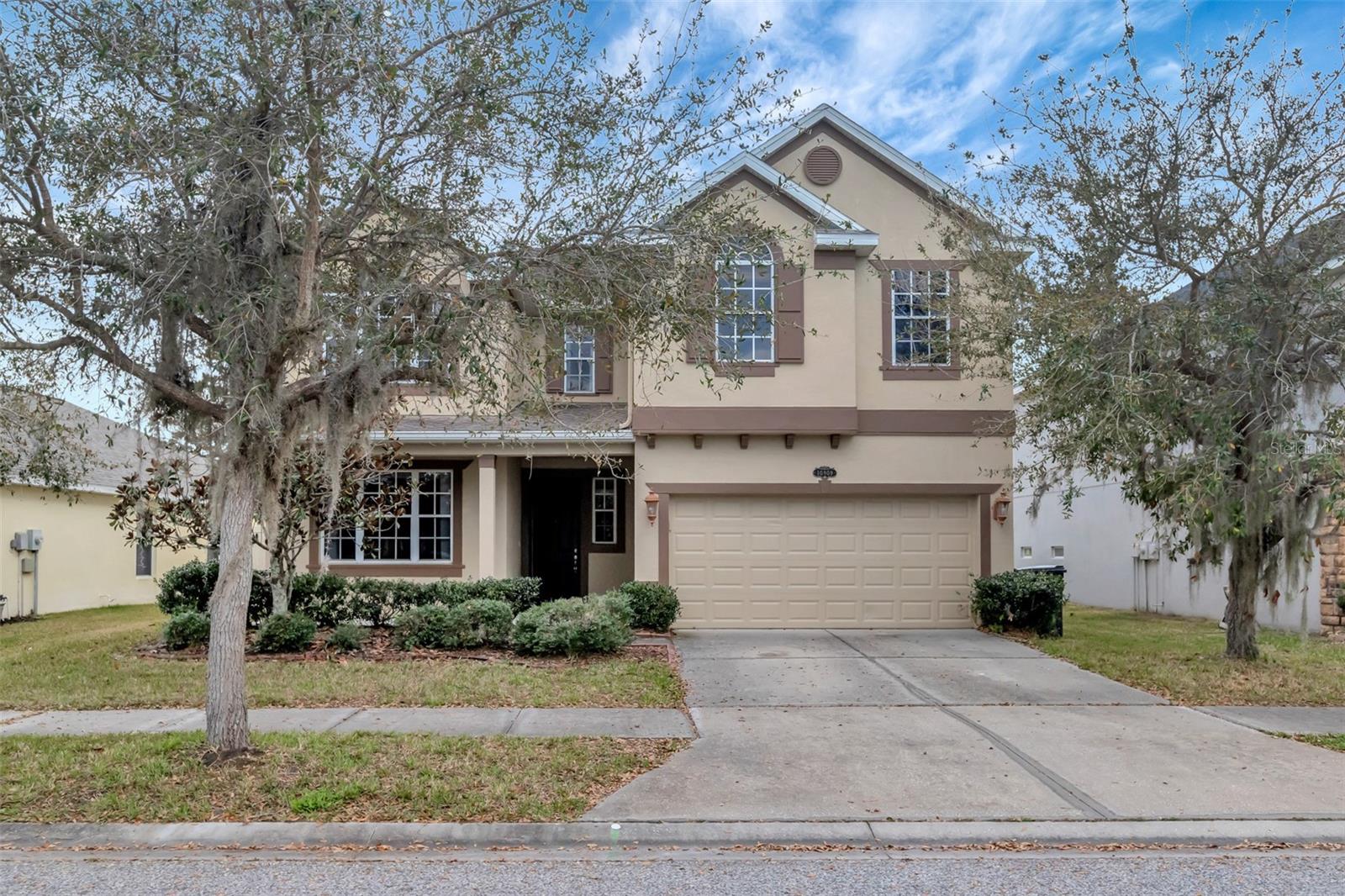Share this property:
Contact Julie Ann Ludovico
Schedule A Showing
Request more information
- Home
- Property Search
- Search results
- 10909 Observatory Way, TAMPA, FL 33647
Property Photos



























































- MLS#: TB8356694 ( Residential )
- Street Address: 10909 Observatory Way
- Viewed: 85
- Price: $489,900
- Price sqft: $139
- Waterfront: No
- Year Built: 2007
- Bldg sqft: 3531
- Bedrooms: 4
- Total Baths: 3
- Full Baths: 2
- 1/2 Baths: 1
- Garage / Parking Spaces: 2
- Days On Market: 104
- Additional Information
- Geolocation: 28.1584 / -82.2792
- County: HILLSBOROUGH
- City: TAMPA
- Zipcode: 33647
- Subdivision: Easton Park Ph 1
- Elementary School: Heritage
- Middle School: Benito
- High School: Wharton
- Provided by: CHARLES RUTENBERG REALTY INC
- Contact: sam Amin
- 727-538-9200

- DMCA Notice
-
DescriptionSerene water views from most rooms, this home offers a popular floor plan consisting of 4 bedrooms plus bonus/media room that can be used as a 5th bedroom as well as an office. The first floor boasts an office, formal dining room, family room and 2 car garage. Spacious kitchen with granite counters, cooking island and stainless steel appliances open to family room. Ample natural sunlight pours in through the many windows. New Luxury Vinyl Plank throughout the first floor. All bedrooms are located upstairs. Master suite has large walk in closet, double vanity, garden tub and separate shower. All bathrooms have cultured marble counters with integrated sinks. The private backyard is perfect for entertaining and features peaceful views and a half basketball court. The community amenities include pool, fitness center and playground. HOA fee includes cable and internet service. SELLER IS OFFERING $5000 TOWARDS BUYER'S CLOSING COSTS.
All
Similar
Features
Appliances
- Dishwasher
- Disposal
- Microwave
- Range Hood
- Refrigerator
Home Owners Association Fee
- 103.00
Home Owners Association Fee Includes
- Internet
Association Name
- HOME RIVER/LINDA WHITE
Association Phone
- 813-993-4000
Carport Spaces
- 0.00
Close Date
- 0000-00-00
Cooling
- Central Air
Country
- US
Covered Spaces
- 0.00
Exterior Features
- Lighting
- Private Mailbox
- Sidewalk
Flooring
- Carpet
- Ceramic Tile
- Luxury Vinyl
Garage Spaces
- 2.00
Heating
- Central
High School
- Wharton-HB
Insurance Expense
- 0.00
Interior Features
- Ceiling Fans(s)
- Eat-in Kitchen
- High Ceilings
- In Wall Pest System
- Kitchen/Family Room Combo
- PrimaryBedroom Upstairs
- Stone Counters
- Walk-In Closet(s)
Legal Description
- EASTON PARK PHASE 1 LOT 30 BLOCK 11
Levels
- Two
Living Area
- 2710.00
Middle School
- Benito-HB
Area Major
- 33647 - Tampa / Tampa Palms
Net Operating Income
- 0.00
Occupant Type
- Vacant
Open Parking Spaces
- 0.00
Other Expense
- 0.00
Parcel Number
- A-02-27-20-971-000011-00030.0
Pets Allowed
- Breed Restrictions
- Cats OK
- Dogs OK
Property Type
- Residential
Roof
- Shingle
School Elementary
- Heritage-HB
Sewer
- Public Sewer
Tax Year
- 2024
Township
- 27
Utilities
- Cable Available
Views
- 85
Virtual Tour Url
- https://www.propertypanorama.com/instaview/stellar/TB8356694
Water Source
- Public
Year Built
- 2007
Zoning Code
- PD-A
Listing Data ©2025 Greater Fort Lauderdale REALTORS®
Listings provided courtesy of The Hernando County Association of Realtors MLS.
Listing Data ©2025 REALTOR® Association of Citrus County
Listing Data ©2025 Royal Palm Coast Realtor® Association
The information provided by this website is for the personal, non-commercial use of consumers and may not be used for any purpose other than to identify prospective properties consumers may be interested in purchasing.Display of MLS data is usually deemed reliable but is NOT guaranteed accurate.
Datafeed Last updated on June 17, 2025 @ 12:00 am
©2006-2025 brokerIDXsites.com - https://brokerIDXsites.com
Sign Up Now for Free!X
Call Direct: Brokerage Office: Mobile: 352.442.9386
Registration Benefits:
- New Listings & Price Reduction Updates sent directly to your email
- Create Your Own Property Search saved for your return visit.
- "Like" Listings and Create a Favorites List
* NOTICE: By creating your free profile, you authorize us to send you periodic emails about new listings that match your saved searches and related real estate information.If you provide your telephone number, you are giving us permission to call you in response to this request, even if this phone number is in the State and/or National Do Not Call Registry.
Already have an account? Login to your account.
