Share this property:
Contact Julie Ann Ludovico
Schedule A Showing
Request more information
- Home
- Property Search
- Search results
- 450 Knights Run Avenue 1805, TAMPA, FL 33602
Property Photos
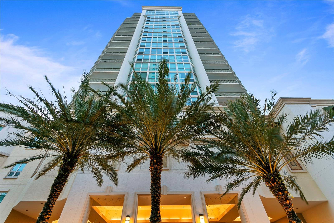

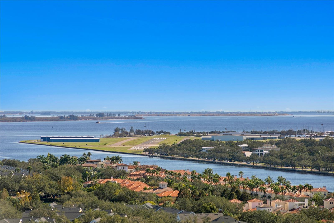
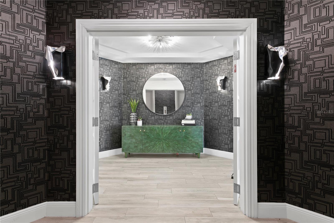
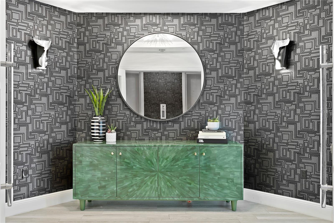
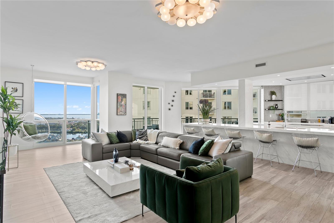
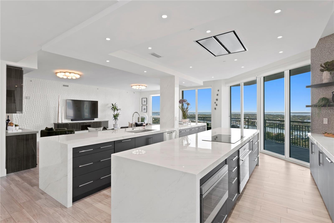
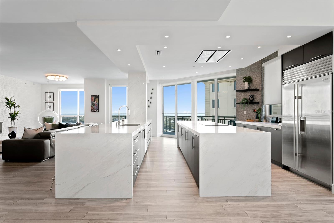
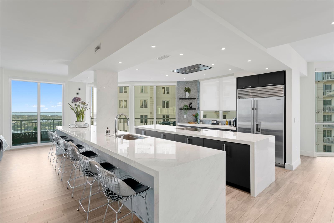
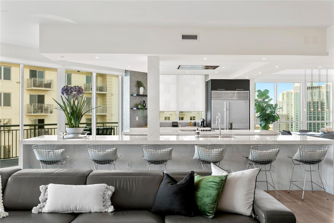
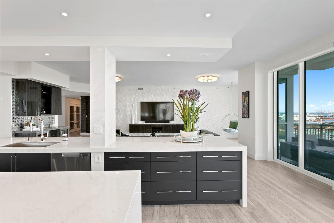
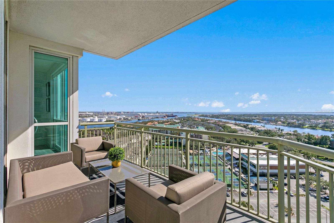
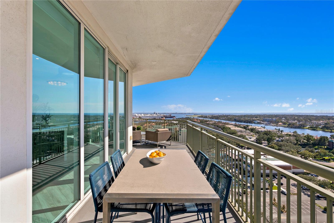
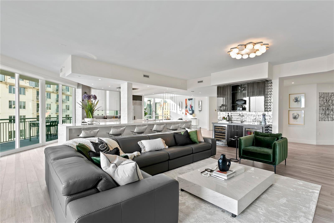
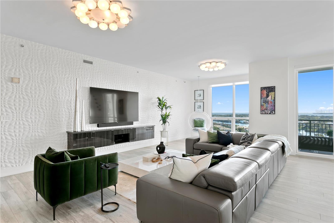
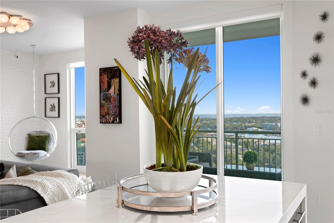
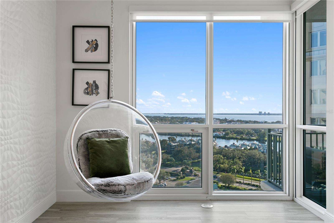
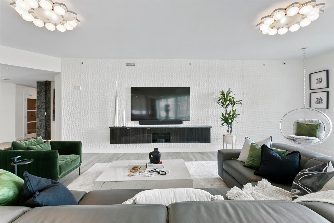
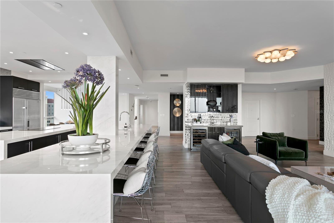
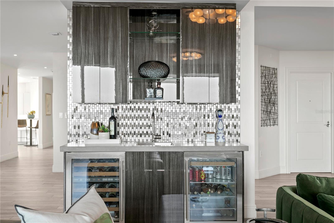
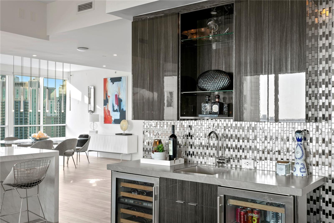
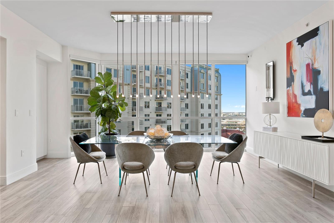
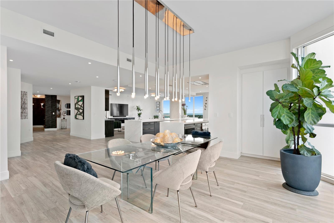
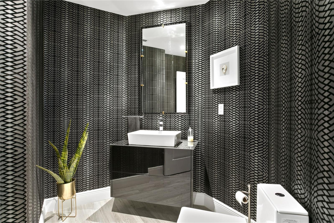
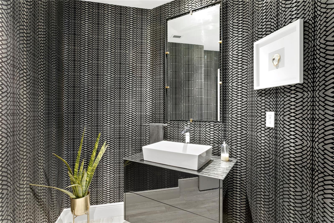
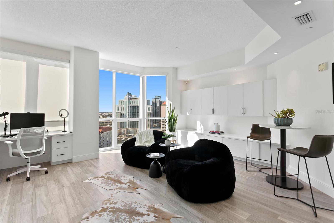
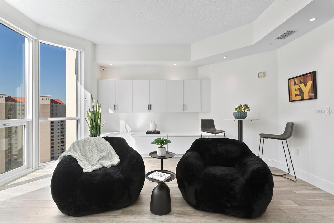
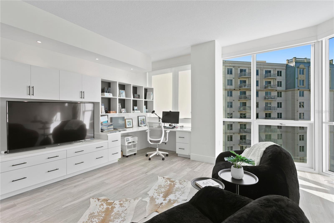
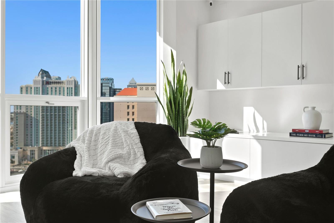
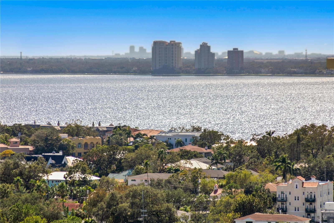
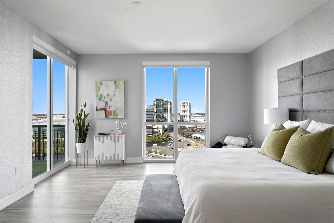
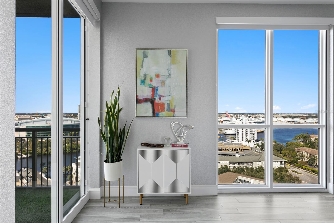
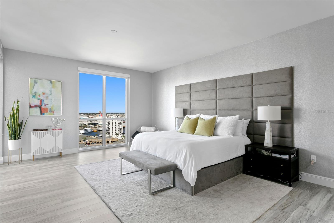
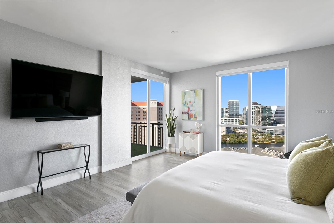
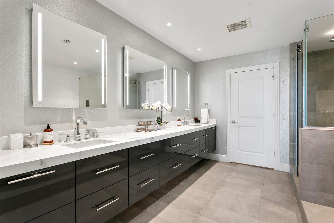
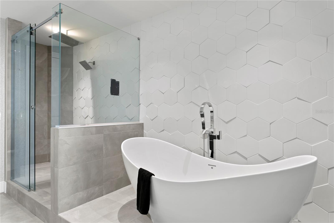
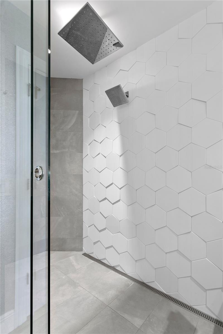
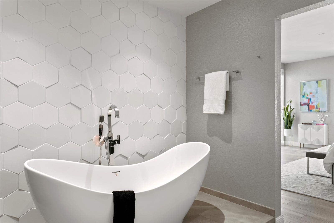
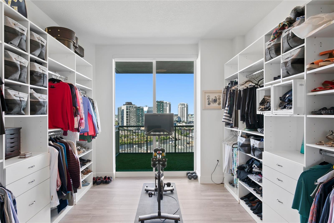
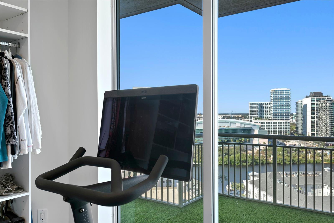
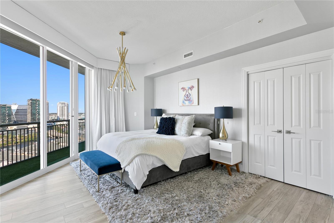
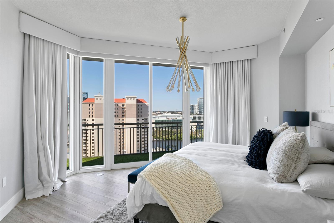
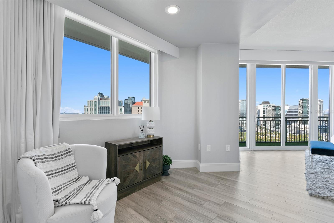
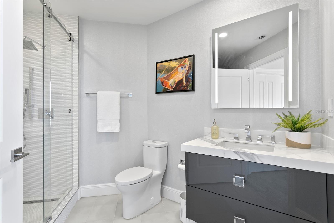
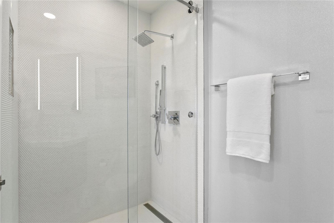
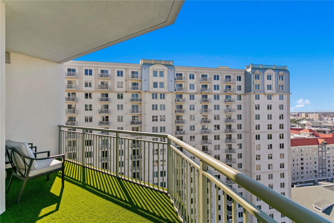
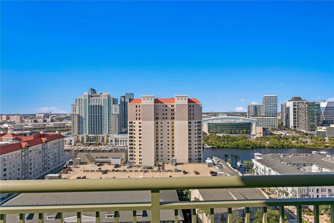
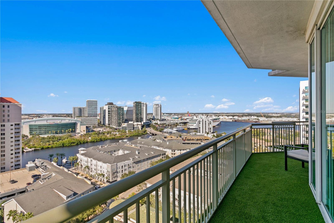
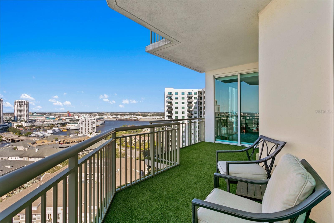
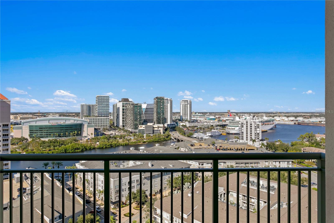
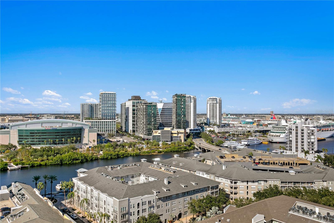
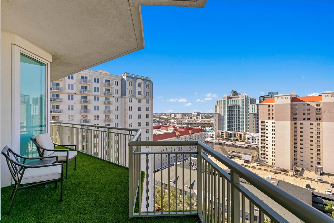
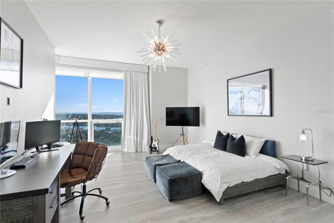
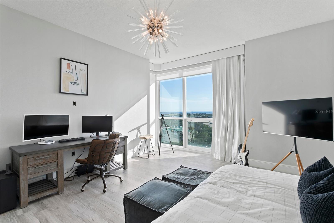
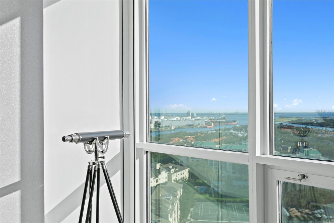
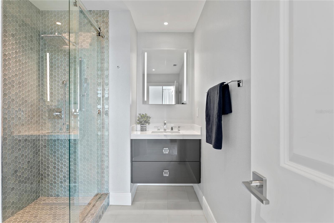
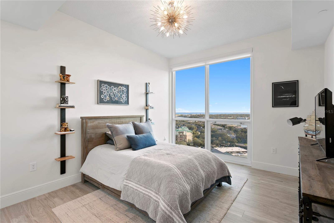
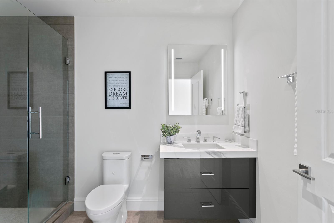
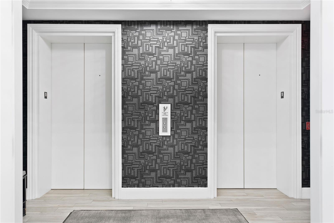
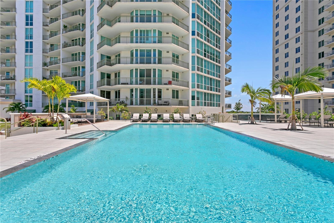
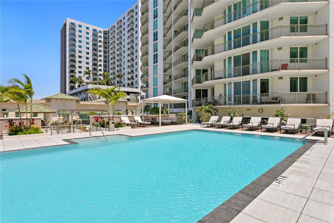
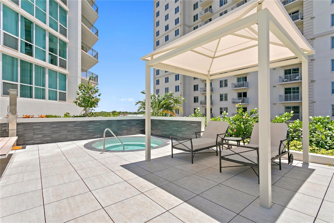
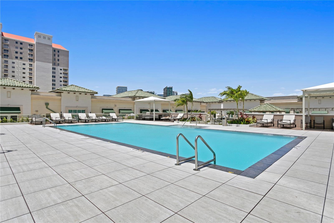
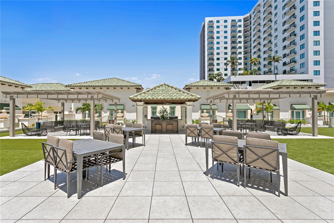
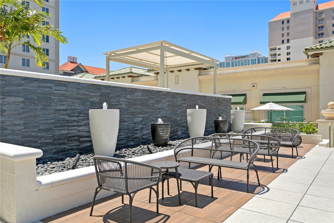
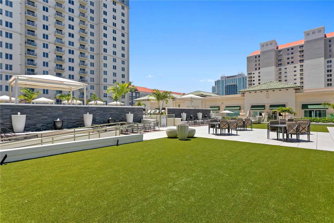
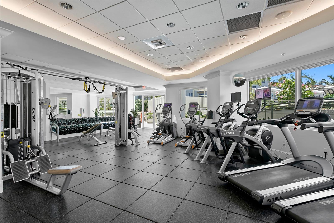
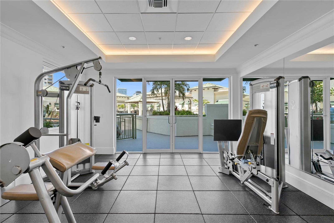
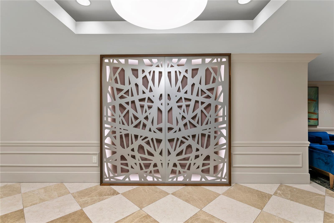
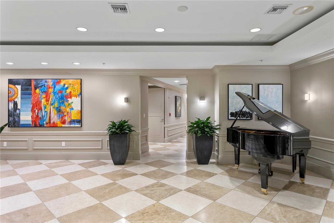
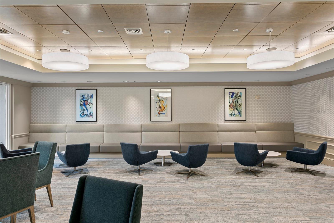
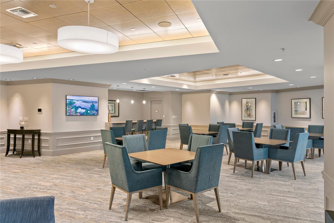
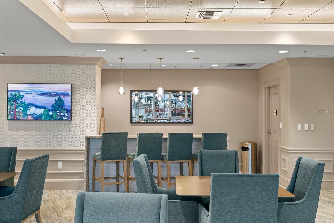
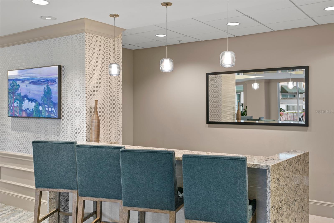
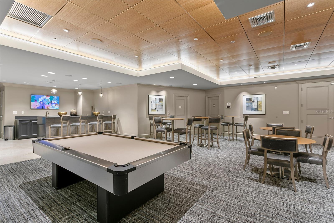
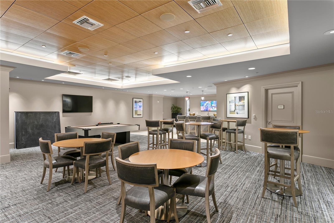
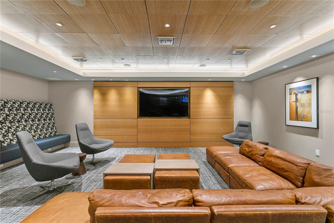
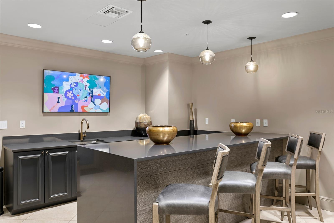
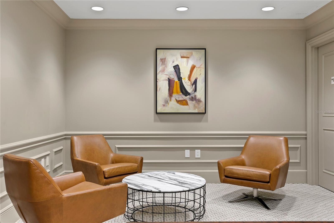
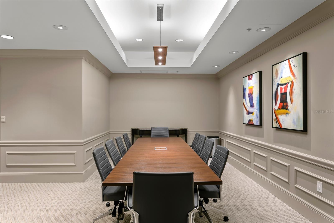
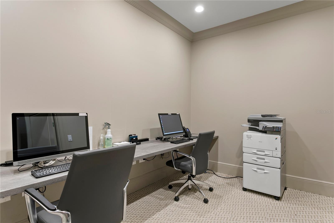
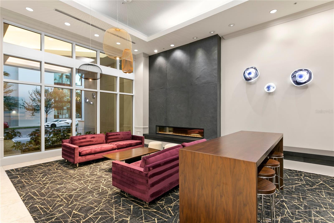
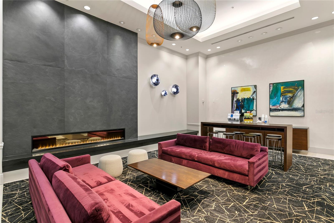
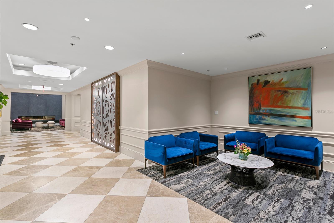
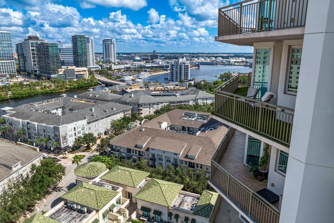
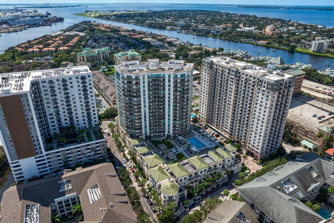
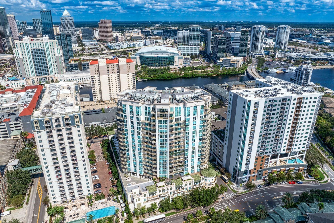
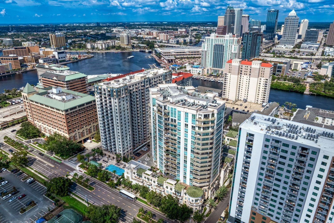
- MLS#: TB8356848 ( Residential )
- Street Address: 450 Knights Run Avenue 1805
- Viewed: 135
- Price: $3,899,000
- Price sqft: $810
- Waterfront: No
- Year Built: 2008
- Bldg sqft: 4816
- Bedrooms: 4
- Total Baths: 5
- Full Baths: 4
- 1/2 Baths: 1
- Garage / Parking Spaces: 4
- Days On Market: 28
- Additional Information
- Geolocation: 27.9381 / -82.4516
- County: HILLSBOROUGH
- City: TAMPA
- Zipcode: 33602
- Subdivision: The Plaza Harbour Island A Con
- Building: The Plaza Harbour Island A Con
- Elementary School: Gorrie HB
- Middle School: Coleman HB
- High School: Plant HB
- Provided by: COMPASS FLORIDA, LLC
- Contact: Heidi Odio
- 813-355-0744

- DMCA Notice
-
DescriptionMotivated Seller! Furniture available upon request. Welcome to The Plaza on Harbour Island, voted among the most loved by Tampa Magazine's 2024 Best of the City, where elegance meets urban convenience. This stunning 4,816 square foot condominium offers 4 Bedrooms, 4.5 Bathrooms, a Home Office, and spectacular water and downtown views from the 18th floor. Enjoy unparalleled amenities, including a full time concierge, 24 hour doorman, valet service, and a heated infinity edge pool with private cabanas. With 4 dedicated parking spaces, convenience is at your doorstep. The gourmet kitchen features premium Wolf appliances and Quartzite countertops, perfect for culinary enthusiasts. Entertain effortlessly in the adjacent great room, complete with a wet bar and private balcony. The owner's suite is a sanctuary of relaxation, featuring a custom walk in closet and a luxurious master bath. With three guest bedrooms, each with en suite baths, comfort is paramount. Additional guest suites are available onsite through the concierge. Located within walking distance to Water Street, Amalie Arena, Sparkman Wharf, and the Tampa Riverwalk, this residence is a true urban retreat. Experience the best of luxury living at The Plazayour dream home awaits!
All
Similar
Features
Appliances
- Bar Fridge
- Built-In Oven
- Dishwasher
- Disposal
- Dryer
- Ice Maker
- Microwave
- Range
- Refrigerator
- Trash Compactor
- Washer
Home Owners Association Fee
- 0.00
Home Owners Association Fee Includes
- Guard - 24 Hour
- Pool
- Escrow Reserves Fund
- Gas
- Insurance
- Maintenance Structure
- Maintenance Grounds
- Management
- Recreational Facilities
- Security
- Sewer
- Trash
- Water
Carport Spaces
- 0.00
Close Date
- 0000-00-00
Cooling
- Central Air
- Zoned
Country
- US
Covered Spaces
- 0.00
Exterior Features
- Balcony
- Sidewalk
- Sliding Doors
- Storage
Flooring
- Other
Garage Spaces
- 4.00
Heating
- Central
- Zoned
High School
- Plant-HB
Insurance Expense
- 0.00
Interior Features
- Built-in Features
- Eat-in Kitchen
- Elevator
- High Ceilings
- Kitchen/Family Room Combo
- Open Floorplan
- Primary Bedroom Main Floor
- Stone Counters
- Thermostat
- Walk-In Closet(s)
- Window Treatments
Legal Description
- Units 1805 and 1806 in the THE PLAZA HARBOUR ISLAND
- A CONDOMINIUM
- together with an undivided share in the common elements
- according to the Declaration of Condominium thereof
- recorded October 17
- 2007 in Official Record Book 18192
- Page(s) 85
- and all its attachments and amendments
- and as recorded in Condominium Plat Book 25
- Page(s) 118
- of the Public Records of Hillsborough County
- Florida
- as amended and/or supplemented from time to time.
Levels
- One
Living Area
- 4816.00
Middle School
- Coleman-HB
Area Major
- 33602 - Tampa
Net Operating Income
- 0.00
Occupant Type
- Tenant
Open Parking Spaces
- 0.00
Other Expense
- 0.00
Parcel Number
- A-24-29-18-9FV-000000-01805.0
Parking Features
- Assigned
- Garage Door Opener
- Guest
- Portico
- Under Building
- Valet
Pets Allowed
- Breed Restrictions
- Yes
Property Type
- Residential
Roof
- Other
School Elementary
- Gorrie-HB
Sewer
- Public Sewer
Tax Year
- 2024
Township
- 29
Unit Number
- 1805
Utilities
- Cable Connected
- Electricity Connected
- Public
- Sewer Connected
- Water Connected
Views
- 135
Virtual Tour Url
- https://player.vimeo.com/video/1019999330
Water Source
- Public
Year Built
- 2008
Zoning Code
- PD
Listing Data ©2025 Greater Fort Lauderdale REALTORS®
Listings provided courtesy of The Hernando County Association of Realtors MLS.
Listing Data ©2025 REALTOR® Association of Citrus County
Listing Data ©2025 Royal Palm Coast Realtor® Association
The information provided by this website is for the personal, non-commercial use of consumers and may not be used for any purpose other than to identify prospective properties consumers may be interested in purchasing.Display of MLS data is usually deemed reliable but is NOT guaranteed accurate.
Datafeed Last updated on April 1, 2025 @ 12:00 am
©2006-2025 brokerIDXsites.com - https://brokerIDXsites.com
Sign Up Now for Free!X
Call Direct: Brokerage Office: Mobile: 352.442.9386
Registration Benefits:
- New Listings & Price Reduction Updates sent directly to your email
- Create Your Own Property Search saved for your return visit.
- "Like" Listings and Create a Favorites List
* NOTICE: By creating your free profile, you authorize us to send you periodic emails about new listings that match your saved searches and related real estate information.If you provide your telephone number, you are giving us permission to call you in response to this request, even if this phone number is in the State and/or National Do Not Call Registry.
Already have an account? Login to your account.
