Share this property:
Contact Julie Ann Ludovico
Schedule A Showing
Request more information
- Home
- Property Search
- Search results
- 5426 6th Avenue N, ST PETERSBURG, FL 33710
Property Photos
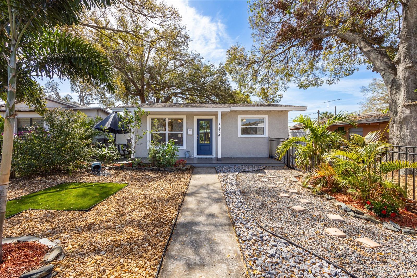

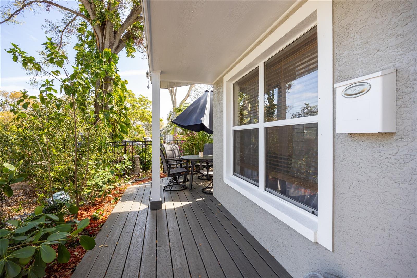


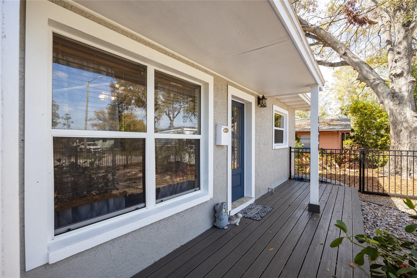
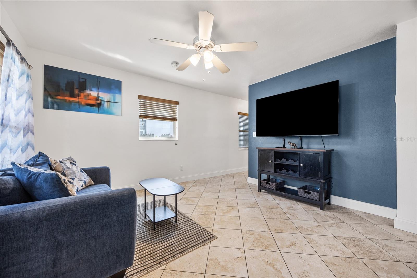
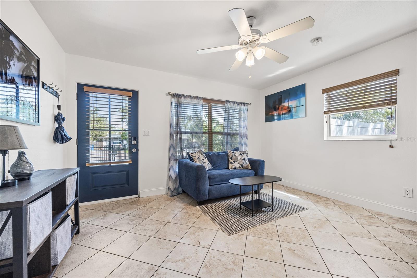

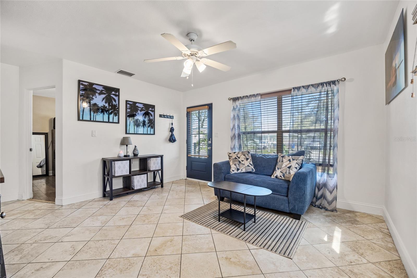
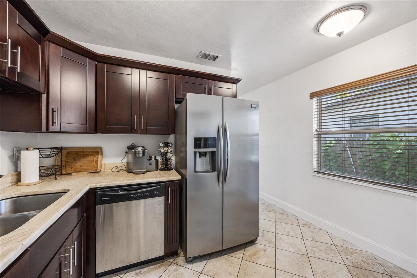
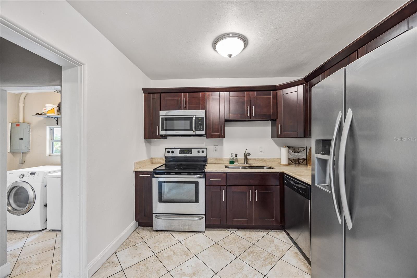
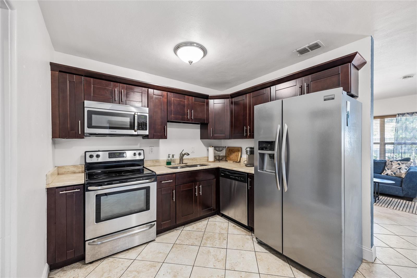
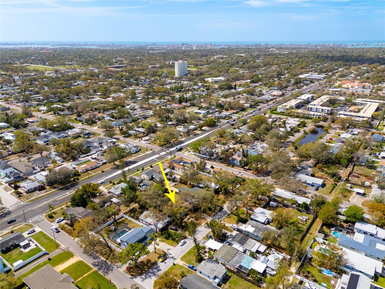
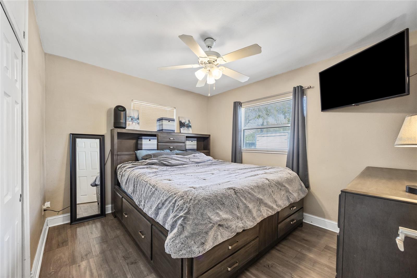
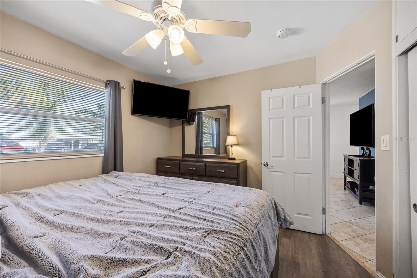
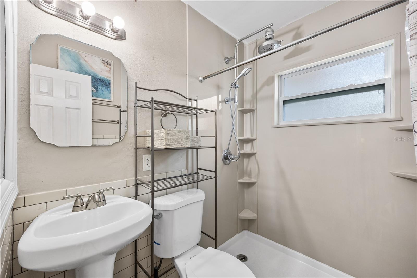

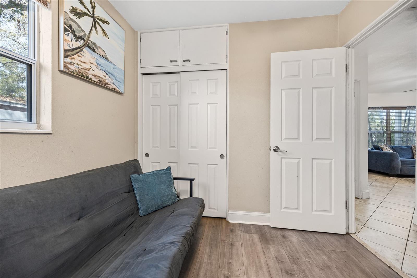
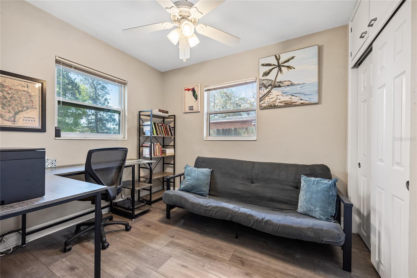
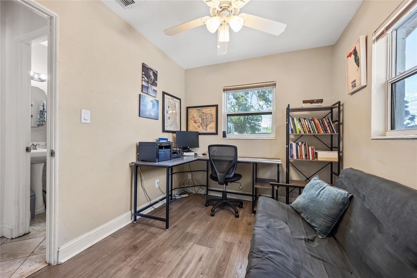
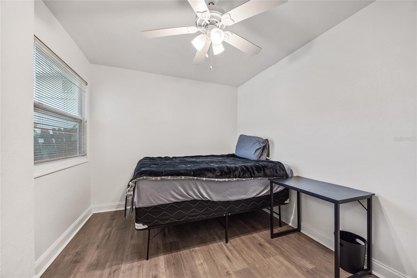
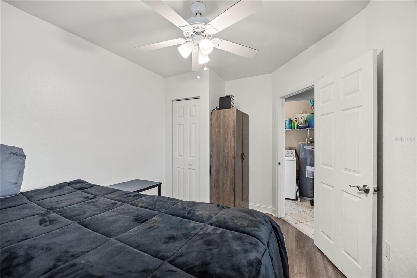
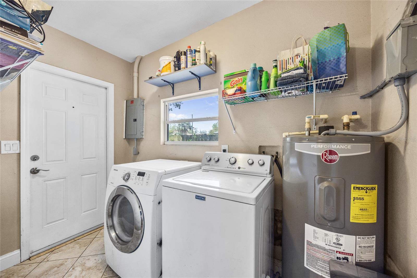
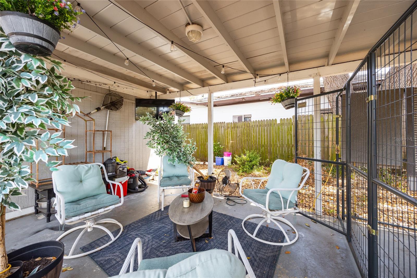
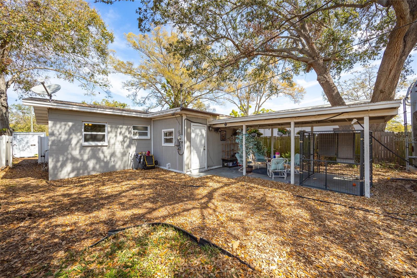
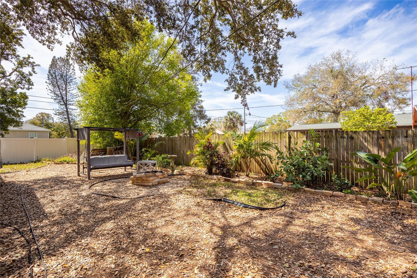
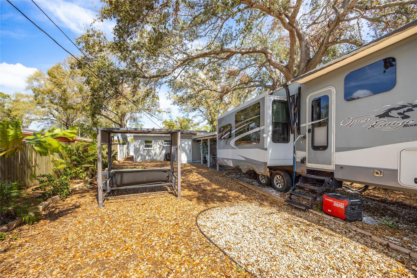
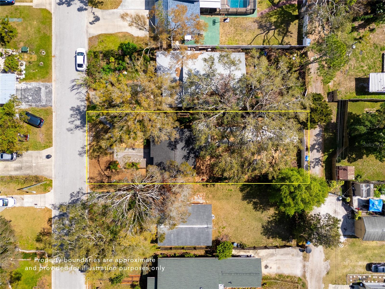
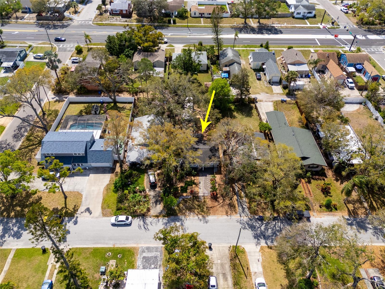
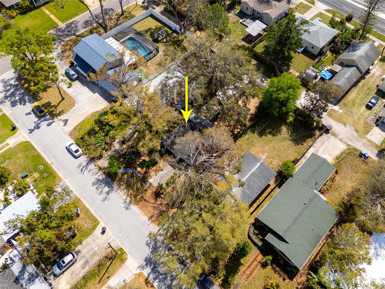
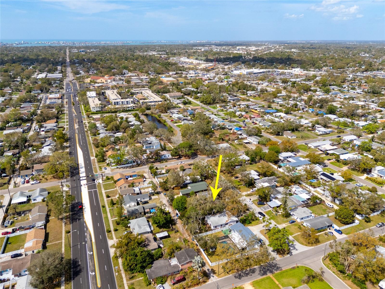
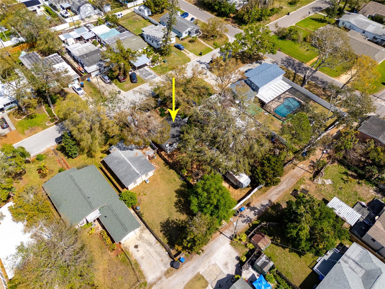
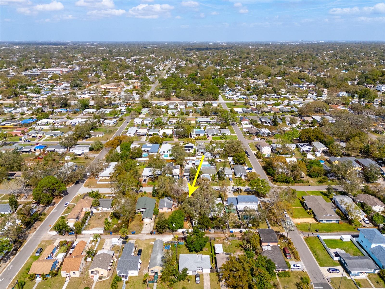
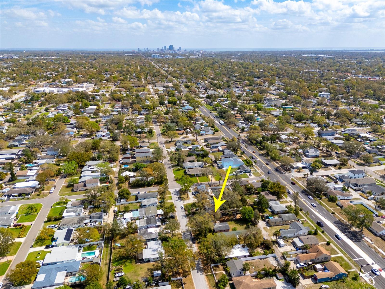
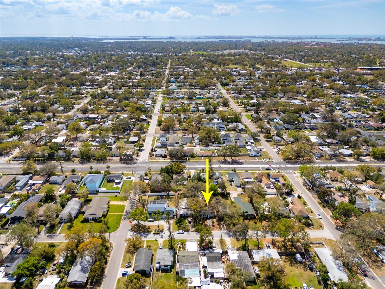
- MLS#: TB8357267 ( Residential )
- Street Address: 5426 6th Avenue N
- Viewed: 84
- Price: $365,000
- Price sqft: $334
- Waterfront: No
- Year Built: 1959
- Bldg sqft: 1092
- Bedrooms: 3
- Total Baths: 1
- Full Baths: 1
- Days On Market: 28
- Additional Information
- Geolocation: 27.7779 / -82.7073
- County: PINELLAS
- City: ST PETERSBURG
- Zipcode: 33710
- Subdivision: Crestmont
- Provided by: CORCORAN DWELLINGS
- Contact: Alexa Dennis
- 727-888-4663

- DMCA Notice
-
DescriptionMove in ready three bedroom, one bath, concrete block home on a large lot on the cusp of Disston Heights and Central Oak Park, two coveted Saint Pete neighborhoods. This cute bungalow is located on a quiet street canopied with mature trees. It is also FLOOD ZONE X, high and dry with no damage from either storm. As you walk up to the home, youll notice the fresh landscaping adorned with pebble, flagstone rock, palm trees and fresh flowers. Stepping onto the new front deck, you will see the full size table to the left perfect for a cup of morning coffee or an evening glass of wine. The front door has been upgraded to include windows that allow the natural light to flow in. Entering the living room, spacious enough for a sectional, a coffee table and a TV console. The kitchen features espresso solid wood cabinets, granite countertops, an under mount sink and stainless steel appliances. The bedrooms have matched laminate flooring, and the living spaces are tiled throughout with vinyl plank in the bedrooms. The bath features a cute pedestal sink and built in storage. Walking to the back of the house, youll exit through the indoor laundry room and open the door to a huge backyard that is big enough to include an RV and easily 4 mid sized vehicles. Entertainment is endless, with a covered patio (previously a carport) hang out spot with lounge chairs and an outdoor TV. Gather your friends around the fireplace for cozy florida nights. The landscape includes a lemon tree and small palms, with room for a pool. The best part? You are only 10 minutes to downtown saint pete and 15 to the top rated gulf beaches.
All
Similar
Features
Appliances
- Dishwasher
- Dryer
- Microwave
- Refrigerator
- Washer
Home Owners Association Fee
- 0.00
Carport Spaces
- 0.00
Close Date
- 0000-00-00
Cooling
- Central Air
Country
- US
Covered Spaces
- 0.00
Exterior Features
- Garden
Fencing
- Fenced
- Other
Flooring
- Tile
Garage Spaces
- 0.00
Heating
- Electric
Insurance Expense
- 0.00
Interior Features
- Built-in Features
Legal Description
- CRESTMONT BLK 3
- LOT 15
Levels
- One
Living Area
- 838.00
Lot Features
- Landscaped
- Near Public Transit
- Paved
Area Major
- 33710 - St Pete/Crossroads
Net Operating Income
- 0.00
Occupant Type
- Owner
Open Parking Spaces
- 0.00
Other Expense
- 0.00
Parcel Number
- 16-31-16-18990-003-0150
Property Type
- Residential
Roof
- Shingle
Sewer
- Public Sewer
Tax Year
- 2024
Township
- 31
Utilities
- Public
View
- Garden
Views
- 84
Virtual Tour Url
- https://www.propertypanorama.com/instaview/stellar/TB8357267
Water Source
- Public
Year Built
- 1959
Listing Data ©2025 Greater Fort Lauderdale REALTORS®
Listings provided courtesy of The Hernando County Association of Realtors MLS.
Listing Data ©2025 REALTOR® Association of Citrus County
Listing Data ©2025 Royal Palm Coast Realtor® Association
The information provided by this website is for the personal, non-commercial use of consumers and may not be used for any purpose other than to identify prospective properties consumers may be interested in purchasing.Display of MLS data is usually deemed reliable but is NOT guaranteed accurate.
Datafeed Last updated on April 3, 2025 @ 12:00 am
©2006-2025 brokerIDXsites.com - https://brokerIDXsites.com
Sign Up Now for Free!X
Call Direct: Brokerage Office: Mobile: 352.442.9386
Registration Benefits:
- New Listings & Price Reduction Updates sent directly to your email
- Create Your Own Property Search saved for your return visit.
- "Like" Listings and Create a Favorites List
* NOTICE: By creating your free profile, you authorize us to send you periodic emails about new listings that match your saved searches and related real estate information.If you provide your telephone number, you are giving us permission to call you in response to this request, even if this phone number is in the State and/or National Do Not Call Registry.
Already have an account? Login to your account.
