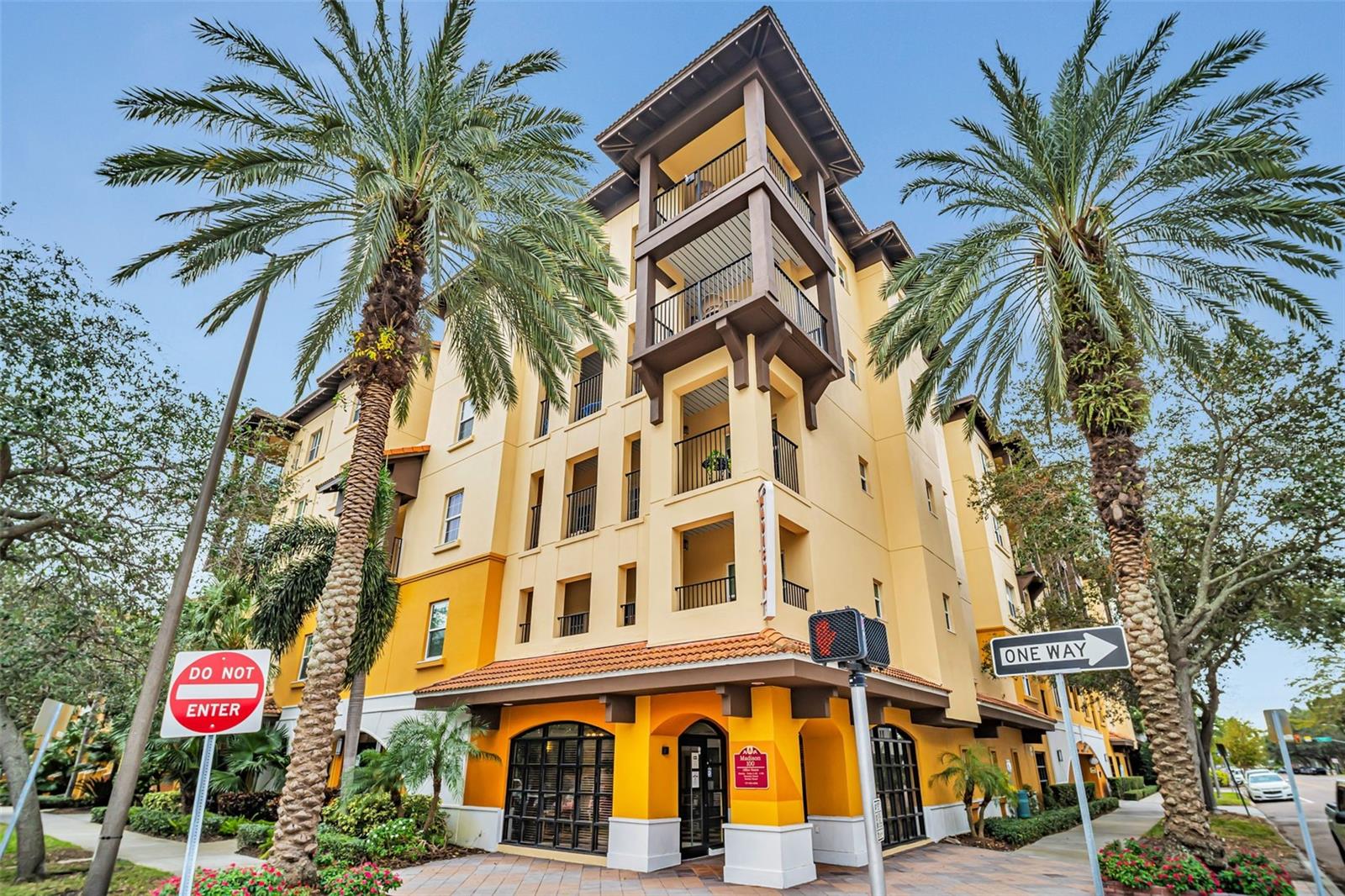Share this property:
Contact Julie Ann Ludovico
Schedule A Showing
Request more information
- Home
- Property Search
- Search results
- 100 4th Avenue S 208, ST PETERSBURG, FL 33701
Property Photos





















































- MLS#: TB8358244 ( Residential )
- Street Address: 100 4th Avenue S 208
- Viewed: 54
- Price: $599,000
- Price sqft: $512
- Waterfront: No
- Year Built: 2002
- Bldg sqft: 1170
- Bedrooms: 2
- Total Baths: 2
- Full Baths: 2
- Garage / Parking Spaces: 2
- Days On Market: 99
- Additional Information
- Geolocation: 27.7667 / -82.6348
- County: PINELLAS
- City: ST PETERSBURG
- Zipcode: 33701
- Subdivision: Madison At St Pete Ii
- Building: Madison At St Pete Ii
- Provided by: KELLER WILLIAMS ST PETE REALTY

- DMCA Notice
-
DescriptionWelcome to The Madison, where contemporary living meets downtown charm! This beautifully updated 1,128 sq. ft. 2 bed, 2 bath condo offers a bright, open floor plan with a split bedroom layout for ultimate privacy. The modern kitchen features sleek cabinetry, updated appliances, reverse osmosis water purifier, and ample counter space, perfect for cooking and entertaining. The primary bathroom has been stylishly renovated, and the spacious walk in closets provide plenty of storage. New luxury vinyl plank flooring runs throughout, adding warmth and durability. The guest bedroom includes a custom Murphy bed, allowing for versatile use of space. Step outside onto your private balcony, where youll enjoy views of Tampa Bay, a charming tree lined street, and a front row seat to the annual IndyCar Grand Prix race circuit! An adjacent storage room and in unit laundry room adds convenience. Living in The Madison means experiencing a lifestyle elevated by premium amenities. Take a dip in the heated pool and spa, stay fit in the well equipped fitness center, or host friends in the welcoming social room. Additional conveniences include a secured bike room, dedicated kayak storage, and under building parking for added peace of mind. The outdoor common areas offer ample opportunities for relaxation and socializing, with a BBQ area, spacious deck, cozy fireplace, and plenty of cabanas and seating. With its prime downtown location, this condo offers effortless access to all your daily necessities and more. Stroll to grocery stores, banks, nearby parks, the weekend market, and an impressive array of top tier restaurants and bars. Explore the marina, museums, and the iconic St. Pete Pier, or easily venture to the stunning nearby beaches. A vibrant entertainment scene, including live music, theater, and sporting venue ensures there's always something exciting to do. To truly appreciate the charm and practicality of this remarkable home, take advantage of the immersive 3D virtual tour or schedule a private showing. Dont miss this opportunity to own a stylish and resilient condo in the heart of one of Floridas most dynamic and desirable cities!
All
Similar
Features
Appliances
- Dishwasher
- Disposal
- Dryer
- Electric Water Heater
- Kitchen Reverse Osmosis System
- Microwave
- Range
- Refrigerator
- Washer
Home Owners Association Fee
- 0.00
Home Owners Association Fee Includes
- Cable TV
- Common Area Taxes
- Pool
- Insurance
- Internet
- Maintenance Structure
- Maintenance Grounds
- Maintenance
- Management
- Pest Control
- Sewer
- Trash
- Water
Association Name
- Jane Jarlenski
Association Phone
- 727-896-6588
Carport Spaces
- 0.00
Close Date
- 0000-00-00
Cooling
- Central Air
Country
- US
Covered Spaces
- 0.00
Exterior Features
- Balcony
- Courtyard
- Lighting
- Outdoor Grill
- Outdoor Shower
- Sauna
- Sidewalk
- Storage
Flooring
- Luxury Vinyl
Garage Spaces
- 2.00
Heating
- Central
Insurance Expense
- 0.00
Interior Features
- Ceiling Fans(s)
- Kitchen/Family Room Combo
- Living Room/Dining Room Combo
- Open Floorplan
- Split Bedroom
- Stone Counters
- Thermostat
- Walk-In Closet(s)
- Window Treatments
Legal Description
- MADISON AT ST PETE II CONDO UNIT 208 TOGETHER WITH USE OF PARKING SPACES 181 & 182
Levels
- One
Living Area
- 1128.00
Area Major
- 33701 - St Pete
Net Operating Income
- 0.00
Occupant Type
- Vacant
Open Parking Spaces
- 0.00
Other Expense
- 0.00
Parcel Number
- 19-31-17-54355-000-2080
Parking Features
- Assigned
- Covered
- Garage Door Opener
- Ground Level
- On Street
- Basement
Pets Allowed
- Breed Restrictions
- Size Limit
- Yes
Property Type
- Residential
Roof
- Built-Up
- Tile
Sewer
- Public Sewer
Tax Year
- 2024
Township
- 31
Unit Number
- 208
Utilities
- Public
Views
- 54
Virtual Tour Url
- https://my.matterport.com/show/?m=YersEY2e1Lm
Water Source
- Public
Year Built
- 2002
Listing Data ©2025 Greater Fort Lauderdale REALTORS®
Listings provided courtesy of The Hernando County Association of Realtors MLS.
Listing Data ©2025 REALTOR® Association of Citrus County
Listing Data ©2025 Royal Palm Coast Realtor® Association
The information provided by this website is for the personal, non-commercial use of consumers and may not be used for any purpose other than to identify prospective properties consumers may be interested in purchasing.Display of MLS data is usually deemed reliable but is NOT guaranteed accurate.
Datafeed Last updated on June 18, 2025 @ 12:00 am
©2006-2025 brokerIDXsites.com - https://brokerIDXsites.com
Sign Up Now for Free!X
Call Direct: Brokerage Office: Mobile: 352.442.9386
Registration Benefits:
- New Listings & Price Reduction Updates sent directly to your email
- Create Your Own Property Search saved for your return visit.
- "Like" Listings and Create a Favorites List
* NOTICE: By creating your free profile, you authorize us to send you periodic emails about new listings that match your saved searches and related real estate information.If you provide your telephone number, you are giving us permission to call you in response to this request, even if this phone number is in the State and/or National Do Not Call Registry.
Already have an account? Login to your account.
