Share this property:
Contact Julie Ann Ludovico
Schedule A Showing
Request more information
- Home
- Property Search
- Search results
- 634 Edgewater Drive 744, DUNEDIN, FL 34698
Property Photos
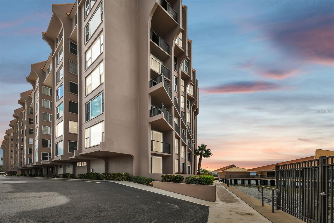


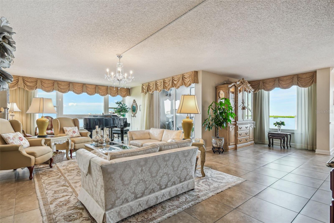
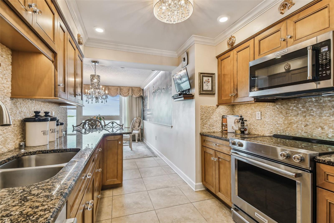
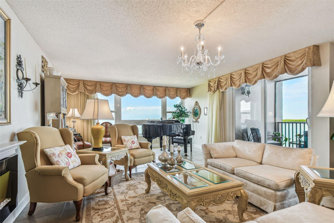
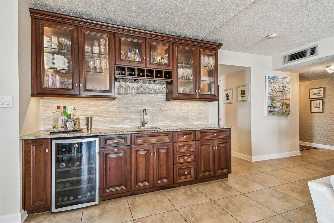
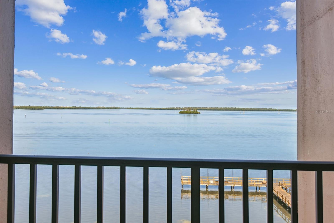
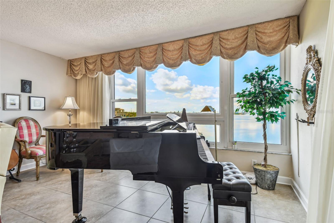
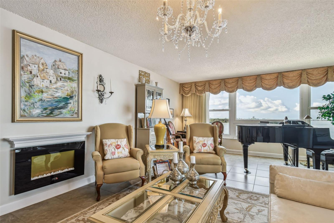
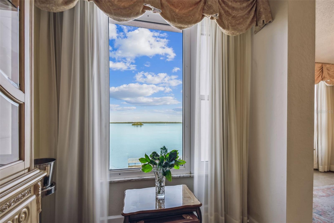

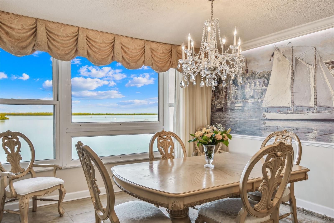

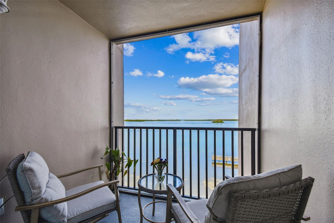
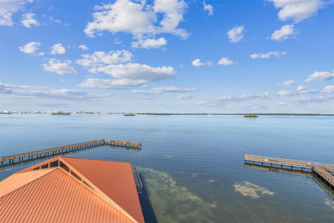
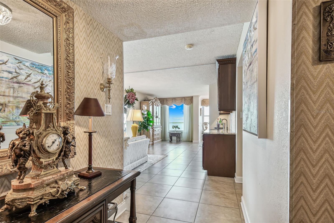
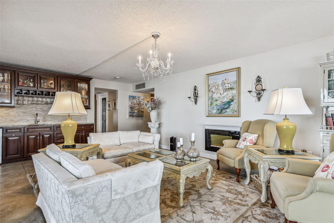
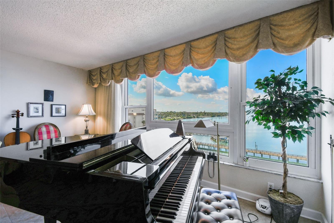
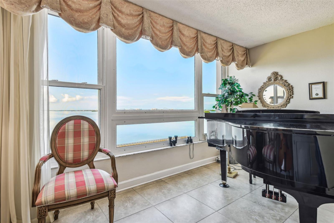
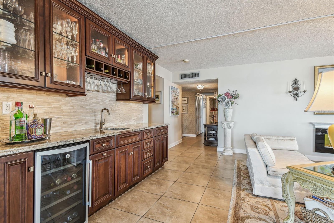
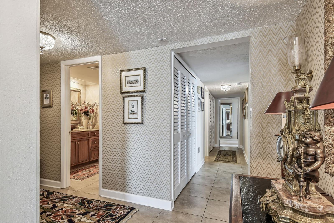
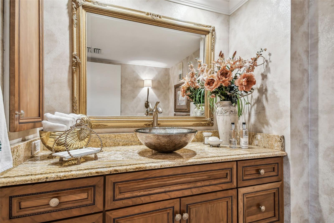
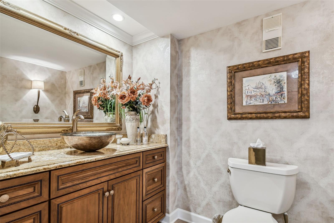
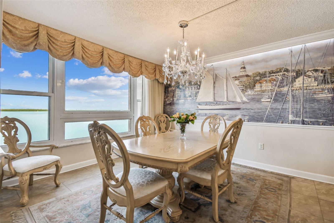
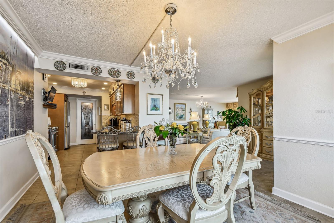
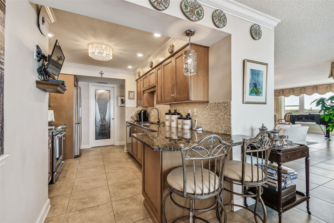
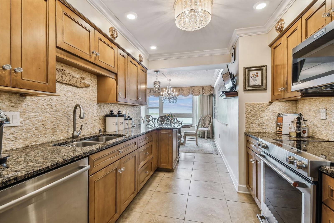
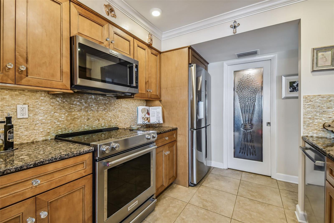
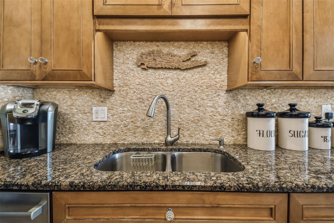
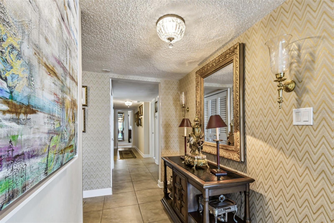
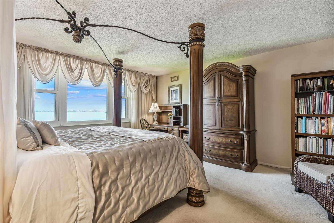
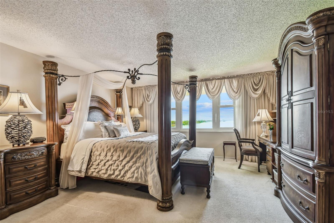
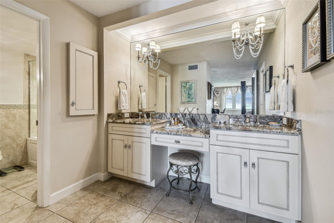
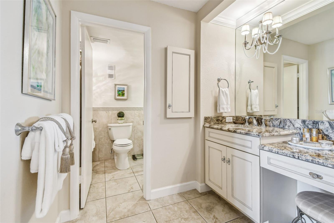
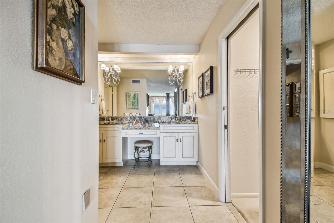
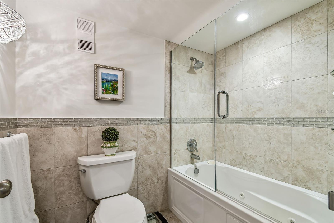
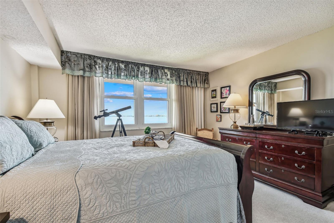
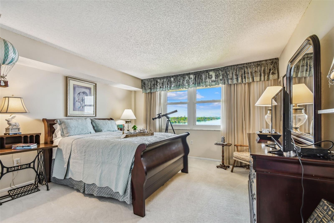

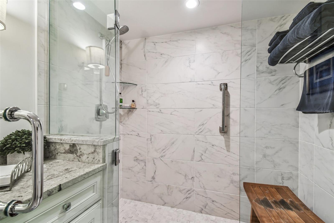
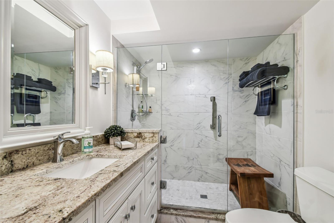
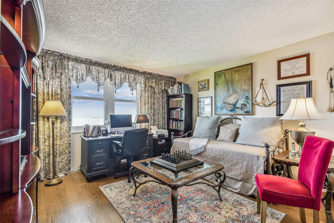
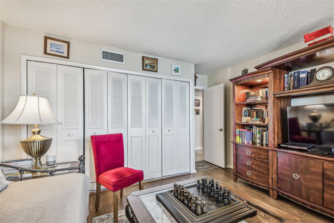
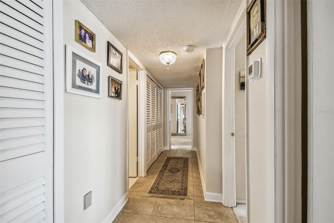
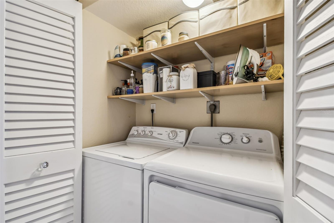
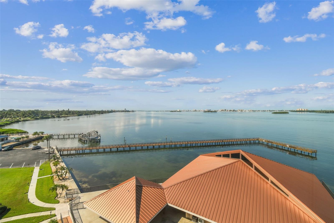
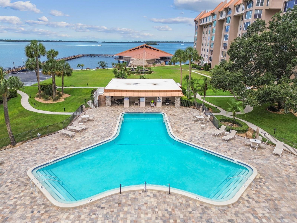
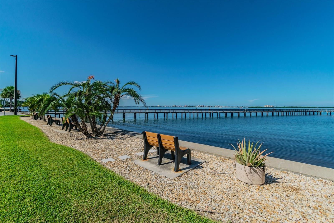
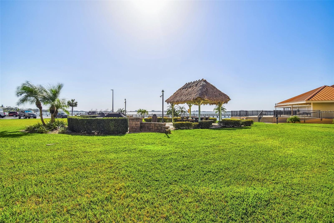
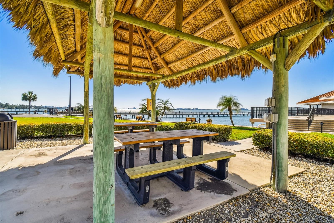
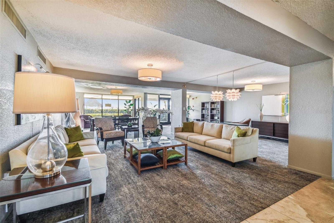
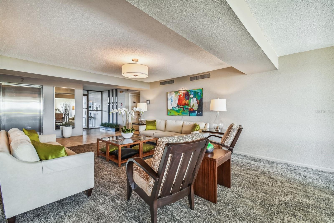
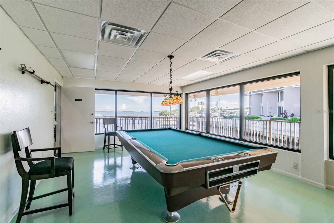
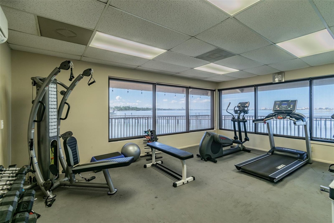
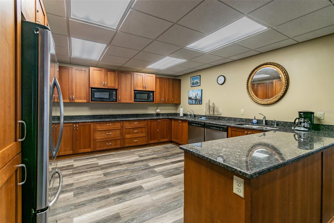
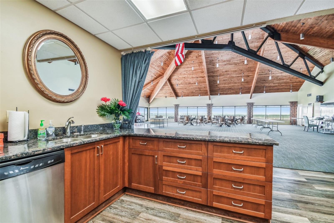

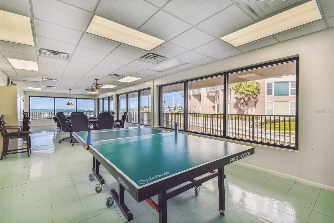
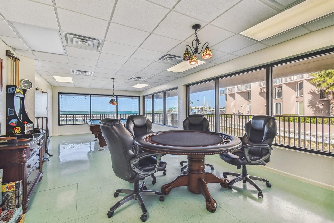
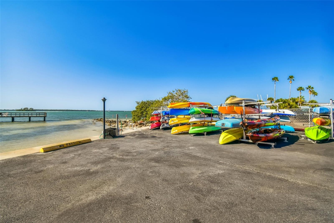
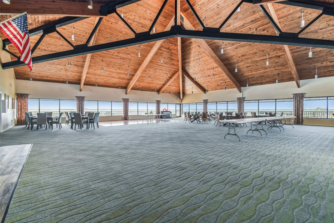
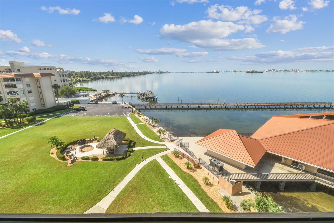
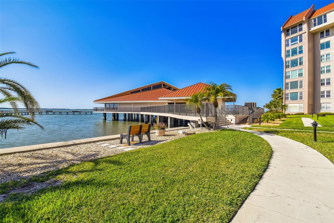
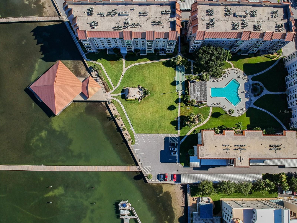
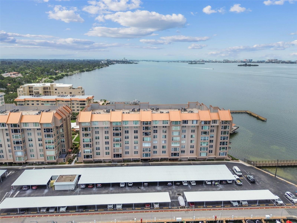

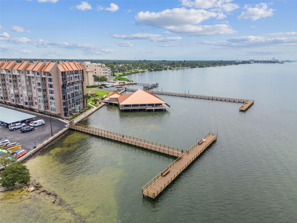
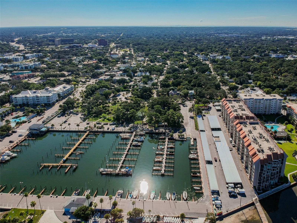
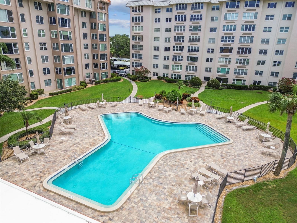
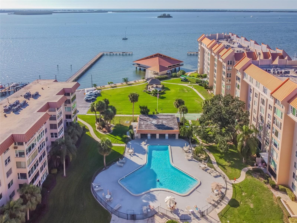

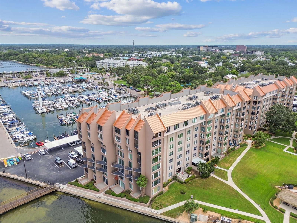

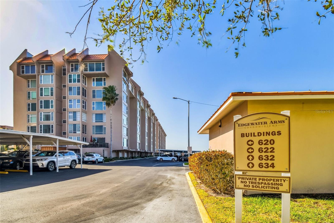




- MLS#: TB8358705 ( Residential )
- Street Address: 634 Edgewater Drive 744
- Viewed: 34
- Price: $1,075,000
- Price sqft: $461
- Waterfront: Yes
- Waterfront Type: Intracoastal Waterway
- Year Built: 1974
- Bldg sqft: 2330
- Bedrooms: 3
- Total Baths: 3
- Full Baths: 2
- 1/2 Baths: 1
- Days On Market: 59
- Additional Information
- Geolocation: 28.0106 / -82.7933
- County: PINELLAS
- City: DUNEDIN
- Zipcode: 34698
- Subdivision: Edgewater Arms 4th Condo
- Building: Edgewater Arms 4th Condo
- Elementary School: San Jose Elementary PN
- Middle School: Dunedin Highland Middle PN
- High School: Dunedin High PN

- DMCA Notice
-
DescriptionWaterfront Elegance! Welcome to your coastal sanctuary in the sought after 55+ community of Edgewater Arms, where stunning waterfront views meet modern luxury. This beautifully restored condominium invites you to experience the best of Florida living, with panoramic vistas stretching to Caladesi Island and beyond. Recently revitalized after the building was impacted by the hurricane, this home stands as a testament to the community's strength and care. The building is being meticulously restored, and life is back in this close knit, vibrant waterfront haven. Step inside and be immediately captivated by unobstructed water views, visible from the expansive living room with an electric fireplace and custom built entertainment barcomplete with a wine coolermaking this the perfect space for relaxing or entertaining. Glass sliders open to your private balcony, where sea breezes and sunsets become part of your daily routine. The kitchen is both stylish and functional, featuring a seamless flow into the dining area and a generous walk in pantry for all your culinary needs. The primary suite is your private retreat with a spa like bath, dual vanities, and a spacious walk in closet. Two additional bedrooms and a full guest bath ensure comfort for visiting family or friends, while in unit washer and dryer offer everyday convenience. Edgewater Arms offers a suite of amenities designed for leisure and connection: a heated waterfront pool, kayak launch, shuffleboard courts, ping pong & billiards, and a tiki hut with a gas grill perfect for social evenings by the sea. Take in the sunsets from the serene waterfront park or stroll to nearby downtown Dunedina charming hub for restaurants, cafes, breweries, live music, art festivals, and more. Just minutes from the Dunedin Marina, Honeymoon Island beaches, and the Toronto Blue Jays spring training stadium, this location is unmatched for those seeking an active yet tranquil lifestyle.
All
Similar
Features
Waterfront Description
- Intracoastal Waterway
Appliances
- Dishwasher
- Disposal
- Dryer
- Electric Water Heater
- Freezer
- Ice Maker
- Microwave
- Range
- Refrigerator
- Washer
- Wine Refrigerator
Association Amenities
- Clubhouse
- Elevator(s)
- Fitness Center
- Lobby Key Required
- Maintenance
- Pool
- Recreation Facilities
- Security
Home Owners Association Fee
- 0.00
Home Owners Association Fee Includes
- Cable TV
- Common Area Taxes
- Pool
- Escrow Reserves Fund
- Insurance
- Internet
- Maintenance Structure
- Maintenance Grounds
- Maintenance
- Recreational Facilities
- Sewer
- Trash
- Water
Association Name
- EWA BOARD #4
Carport Spaces
- 1.00
Close Date
- 0000-00-00
Cooling
- Central Air
Country
- US
Covered Spaces
- 0.00
Exterior Features
- Balcony
- Lighting
- Outdoor Grill
- Sidewalk
- Storage
Fencing
- Fenced
Flooring
- Carpet
- Ceramic Tile
- Luxury Vinyl
Garage Spaces
- 0.00
Heating
- Central
High School
- Dunedin High-PN
Insurance Expense
- 0.00
Interior Features
- Built-in Features
- Eat-in Kitchen
- Elevator
- Open Floorplan
- Solid Wood Cabinets
- Stone Counters
- Thermostat
- Window Treatments
Legal Description
- EDGEWATER ARMS 4TH CONDO UNIT 744
Levels
- One
Living Area
- 2330.00
Lot Features
- Landscaped
- Near Marina
- Sidewalk
Middle School
- Dunedin Highland Middle-PN
Area Major
- 34698 - Dunedin
Net Operating Income
- 0.00
Occupant Type
- Owner
Open Parking Spaces
- 0.00
Other Expense
- 0.00
Other Structures
- Cabana
- Storage
Parcel Number
- 34-28-15-24906-000-7440
Parking Features
- Assigned
- Covered
- Guest
Pets Allowed
- No
Possession
- Close Of Escrow
Property Type
- Residential
Roof
- Built-Up
- Concrete
School Elementary
- San Jose Elementary-PN
Sewer
- Public Sewer
Tax Year
- 2023
Township
- 28
Unit Number
- 744
Utilities
- BB/HS Internet Available
- Cable Available
- Electricity Available
- Public
- Sewer Connected
- Sprinkler Recycled
View
- Water
Views
- 34
Virtual Tour Url
- https://www.propertypanorama.com/instaview/stellar/TB8358705
Water Source
- Public
Year Built
- 1974
Listing Data ©2025 Greater Fort Lauderdale REALTORS®
Listings provided courtesy of The Hernando County Association of Realtors MLS.
Listing Data ©2025 REALTOR® Association of Citrus County
Listing Data ©2025 Royal Palm Coast Realtor® Association
The information provided by this website is for the personal, non-commercial use of consumers and may not be used for any purpose other than to identify prospective properties consumers may be interested in purchasing.Display of MLS data is usually deemed reliable but is NOT guaranteed accurate.
Datafeed Last updated on May 31, 2025 @ 12:00 am
©2006-2025 brokerIDXsites.com - https://brokerIDXsites.com
Sign Up Now for Free!X
Call Direct: Brokerage Office: Mobile: 352.442.9386
Registration Benefits:
- New Listings & Price Reduction Updates sent directly to your email
- Create Your Own Property Search saved for your return visit.
- "Like" Listings and Create a Favorites List
* NOTICE: By creating your free profile, you authorize us to send you periodic emails about new listings that match your saved searches and related real estate information.If you provide your telephone number, you are giving us permission to call you in response to this request, even if this phone number is in the State and/or National Do Not Call Registry.
Already have an account? Login to your account.
