Share this property:
Contact Julie Ann Ludovico
Schedule A Showing
Request more information
- Home
- Property Search
- Search results
- 1763 Castle Rock Road, TAMPA, FL 33612
Property Photos
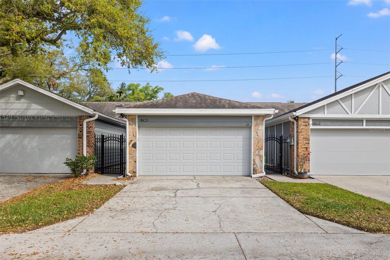

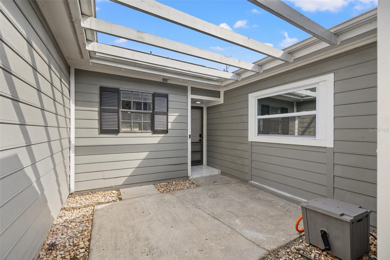
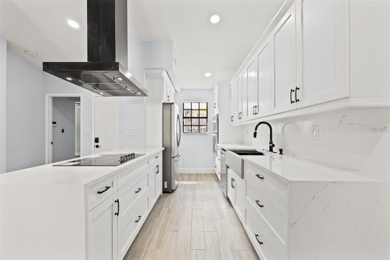
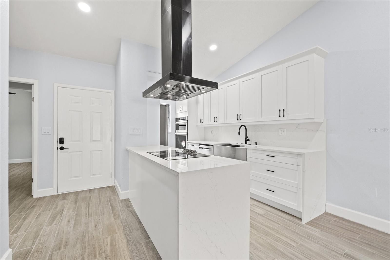
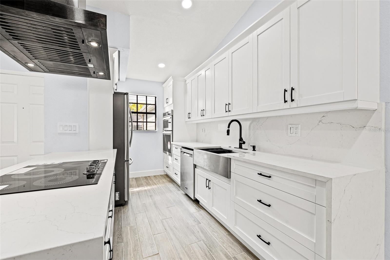
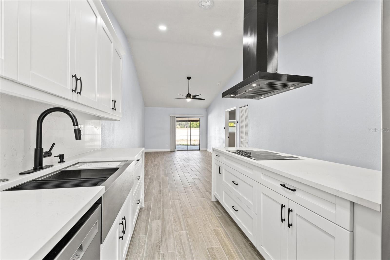
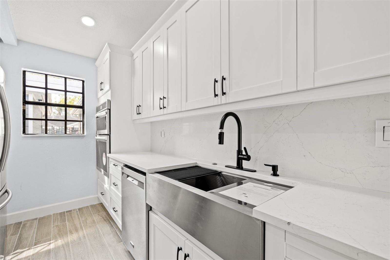
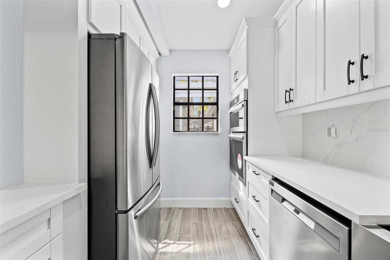
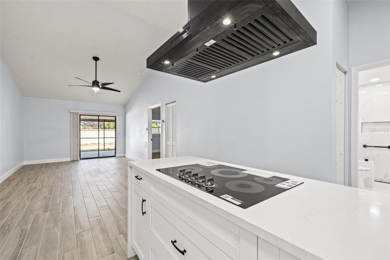
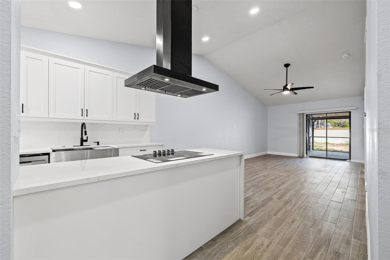
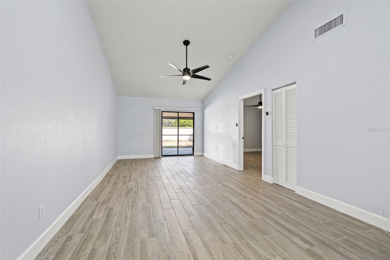
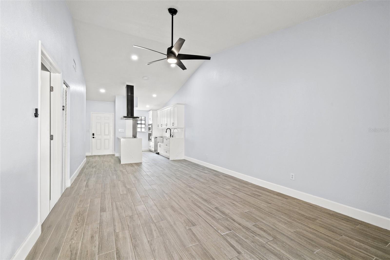
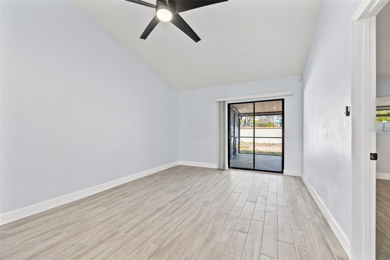
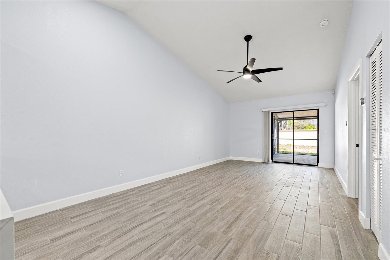
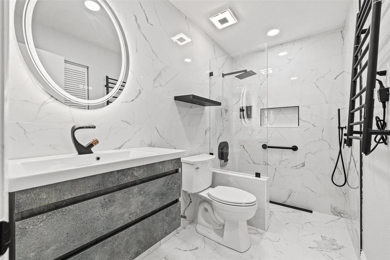
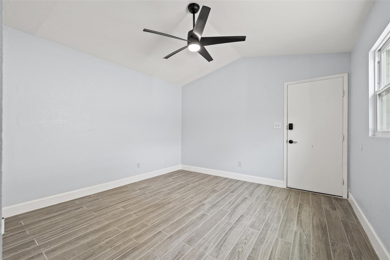
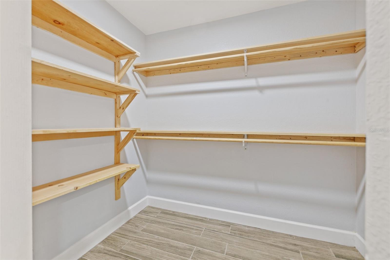
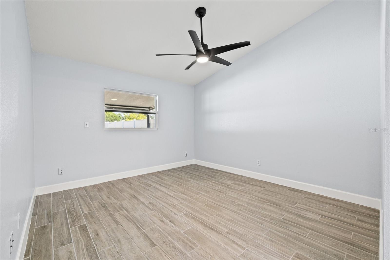
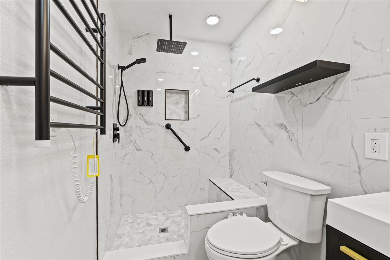
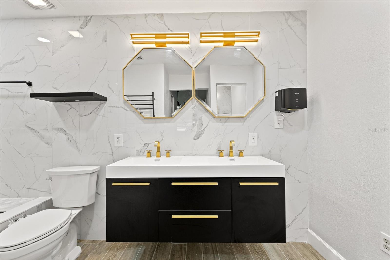
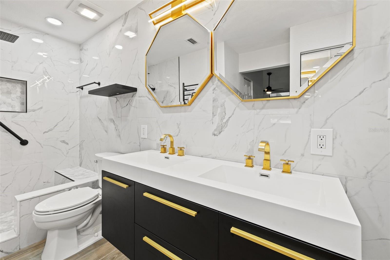
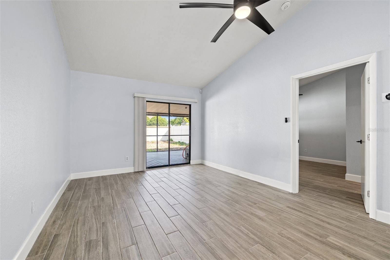
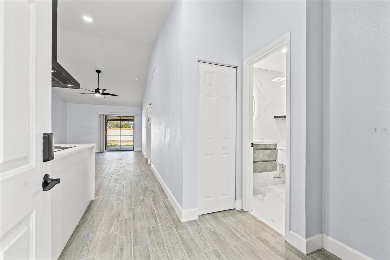
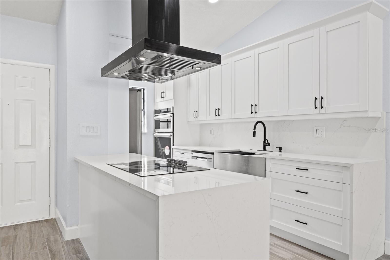
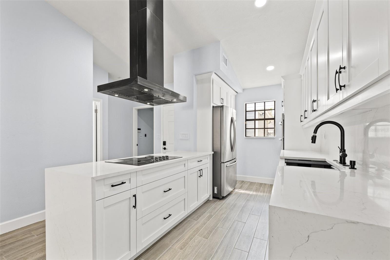
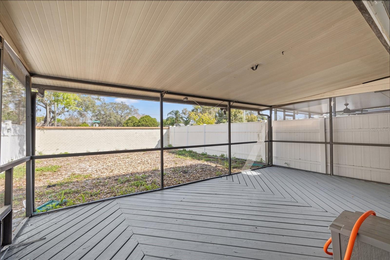
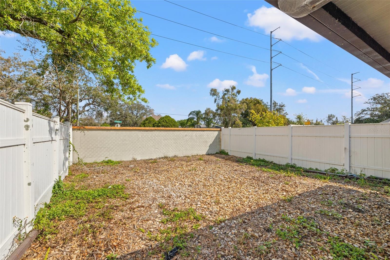
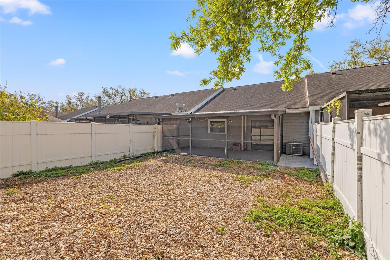
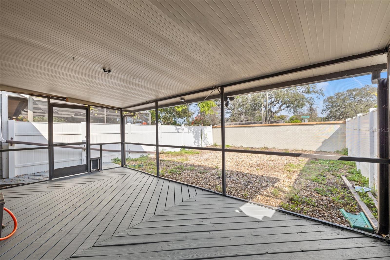
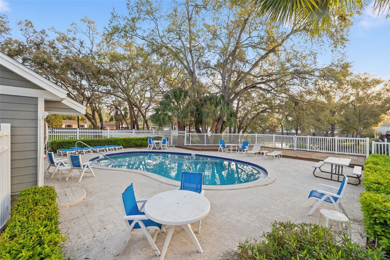
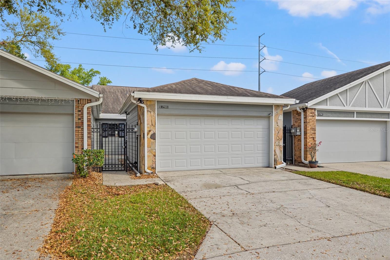
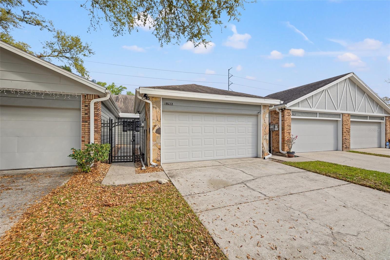
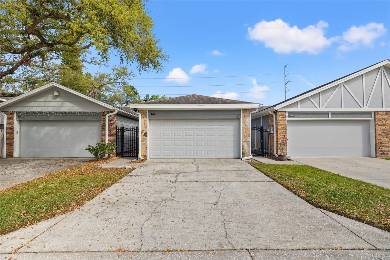
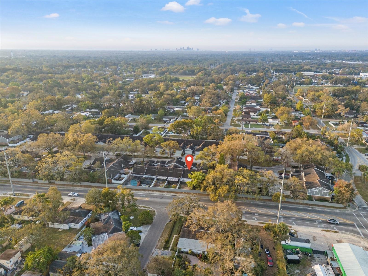
- MLS#: TB8358732 ( Residential )
- Street Address: 1763 Castle Rock Road
- Viewed: 85
- Price: $285,000
- Price sqft: $179
- Waterfront: No
- Year Built: 1988
- Bldg sqft: 1590
- Bedrooms: 2
- Total Baths: 2
- Full Baths: 2
- Garage / Parking Spaces: 2
- Days On Market: 45
- Additional Information
- Geolocation: 28.0397 / -82.4789
- County: HILLSBOROUGH
- City: TAMPA
- Zipcode: 33612
- Subdivision: Sutton Place Sub
- Elementary School: Forest Hills
- Middle School: Adams
- High School: Chamberlain
- Provided by: COMPASS FLORIDA LLC
- Contact: Leah Herzwurm
- 727-339-7902

- DMCA Notice
-
DescriptionWelcome to 1763 Castle Rock Rd a beautifully renovated, one story, 2 bedroom, 2 bath villa with a two car garage in the quiet community of Sutton Place. Fully updated in 2025, this move in ready home seamlessly blends modern upgrades with comfort and convenience. Step inside to discover a bright, open concept layout featuring a stunning new kitchen equipped with quartz countertops and backsplash, a double in wall oven, cooktop stove, dishwasher, and disposalperfect for both everyday living and entertaining. The split bedroom floor plan ensures privacy, with a spacious primary suite that boasts a private ensuite bathroom complete with a double vanity, walk in shower, towel warming bar, and a walk in closet. The guest bedroom features its own walk in closet and private garage entrance for added convenience. The second full bath showcases elegant tile walls, a walk in shower, lighted mirrors, a towel warmer, and ample closet space. Enjoy your own private, fenced backyard oasis, complete with a covered and screened patioideal for relaxing, dining al fresco, or hosting gatherings. A spacious two car garage provides ample room for vehicles, storage, or even a home workshop. Additional standout features include a 2023 HVAC system, tile flooring throughout, fresh paint, ceiling fans in every room, smart locks, and a smart thermostat for year round comfort and energy efficiency. Experience low maintenance living with HOA benefits covering exterior maintenance, roof care, exterior painting, water, trash, internet, and cable, plus access to the community pool for relaxation. Conveniently located, this home offers easy access to top rated schools, shopping centers, medical facilities, and major highways. Youre just minutes from Tampas premier attractions, including Busch Gardens, ZooTampa at Lowry Park, Raymond James Stadium, Amalie Arena, and the Florida State Fairgrounds. Outdoor enthusiasts will love nearby escapes like Ben T. Davis Beach and Picnic Island Park, perfect for weekend getaways. Dont miss this incredible opportunity to own a beautifully updated villa in the heart of Tampa. Schedule your private showing today and experience the best of Tampa living!
All
Similar
Features
Appliances
- Built-In Oven
- Cooktop
- Dishwasher
- Dryer
- Range Hood
- Washer
Association Amenities
- Pool
Home Owners Association Fee
- 425.00
Home Owners Association Fee Includes
- Cable TV
- Pool
- Escrow Reserves Fund
- Internet
- Maintenance Structure
- Maintenance Grounds
- Sewer
- Trash
- Water
Association Name
- Christina Kelly
Association Phone
- 727-726-8000 Ext
Carport Spaces
- 0.00
Close Date
- 0000-00-00
Cooling
- Central Air
Country
- US
Covered Spaces
- 0.00
Exterior Features
- Lighting
Fencing
- Masonry
- Vinyl
Flooring
- Tile
Garage Spaces
- 2.00
Heating
- Central
High School
- Chamberlain-HB
Insurance Expense
- 0.00
Interior Features
- Ceiling Fans(s)
- Kitchen/Family Room Combo
- Open Floorplan
Legal Description
- SUTTON PLACE SUBDIVISION LOT 2 BLOCK 5
Levels
- One
Living Area
- 1161.00
Middle School
- Adams-HB
Area Major
- 33612 - Tampa / Forest Hills
Net Operating Income
- 0.00
Occupant Type
- Vacant
Open Parking Spaces
- 0.00
Other Expense
- 0.00
Parcel Number
- A-23-28-18-3DJ-000005-00002.0
Parking Features
- Driveway
Pets Allowed
- Cats OK
- Dogs OK
- Yes
Property Type
- Residential
Roof
- Shingle
School Elementary
- Forest Hills-HB
Sewer
- Public Sewer
Tax Year
- 2024
Township
- 28
Utilities
- Sewer Connected
- Water Connected
Views
- 85
Virtual Tour Url
- https://www.zillow.com/view-3d-home/ccc8eb5d-d2ba-4115-9357-0d8293a0e535?setAttribution=mls&wl=true&utm_source=dashboard
Water Source
- Public
Year Built
- 1988
Zoning Code
- PD
Listing Data ©2025 Greater Fort Lauderdale REALTORS®
Listings provided courtesy of The Hernando County Association of Realtors MLS.
Listing Data ©2025 REALTOR® Association of Citrus County
Listing Data ©2025 Royal Palm Coast Realtor® Association
The information provided by this website is for the personal, non-commercial use of consumers and may not be used for any purpose other than to identify prospective properties consumers may be interested in purchasing.Display of MLS data is usually deemed reliable but is NOT guaranteed accurate.
Datafeed Last updated on April 25, 2025 @ 12:00 am
©2006-2025 brokerIDXsites.com - https://brokerIDXsites.com
Sign Up Now for Free!X
Call Direct: Brokerage Office: Mobile: 352.442.9386
Registration Benefits:
- New Listings & Price Reduction Updates sent directly to your email
- Create Your Own Property Search saved for your return visit.
- "Like" Listings and Create a Favorites List
* NOTICE: By creating your free profile, you authorize us to send you periodic emails about new listings that match your saved searches and related real estate information.If you provide your telephone number, you are giving us permission to call you in response to this request, even if this phone number is in the State and/or National Do Not Call Registry.
Already have an account? Login to your account.
