Share this property:
Contact Julie Ann Ludovico
Schedule A Showing
Request more information
- Home
- Property Search
- Search results
- 351 Julia Circle, ST PETE BEACH, FL 33706
Active
Property Photos
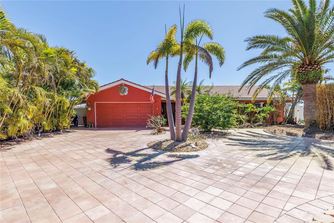

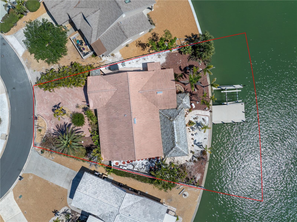
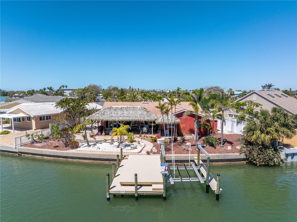
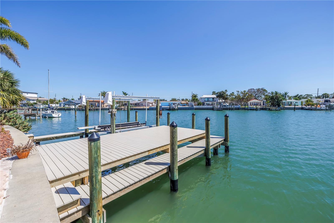
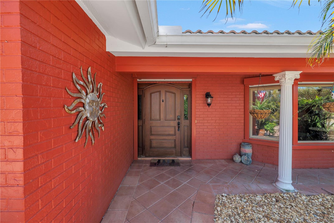
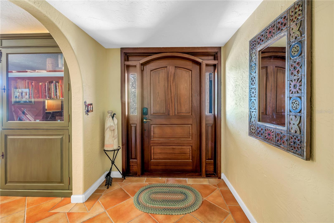
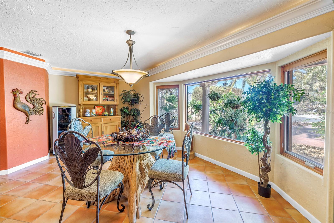
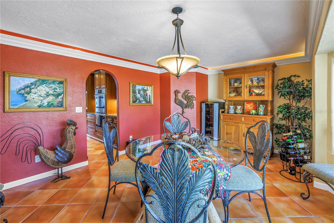
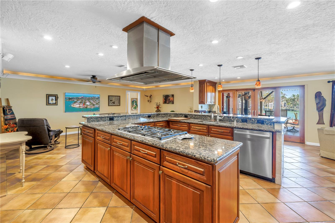
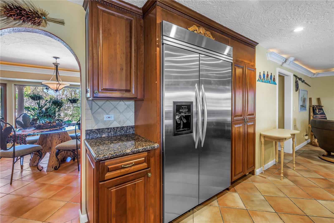
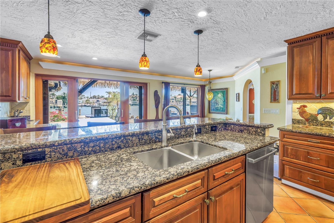
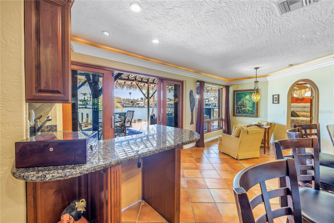
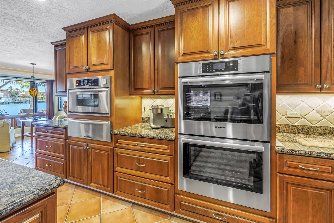
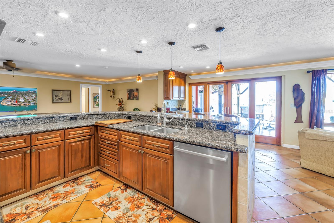
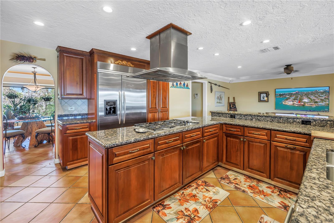
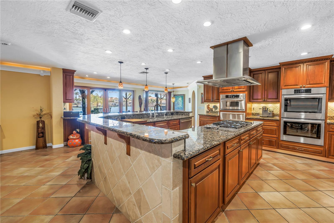
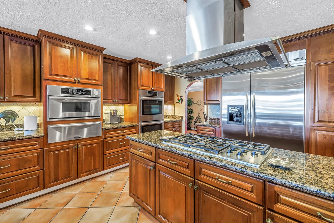
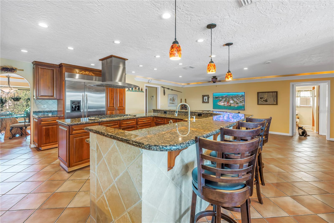
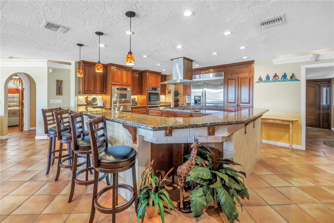
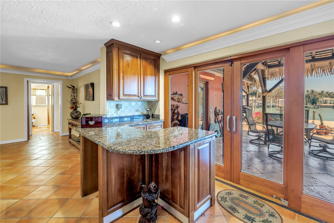
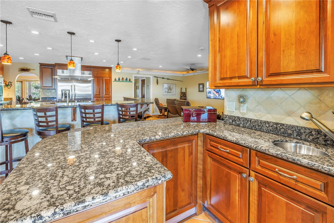
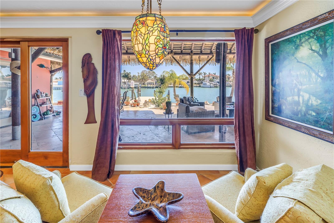
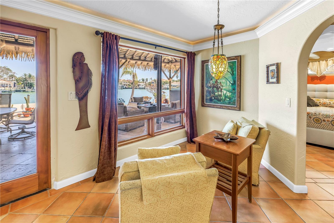
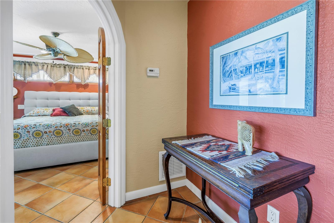
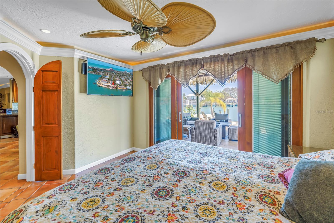
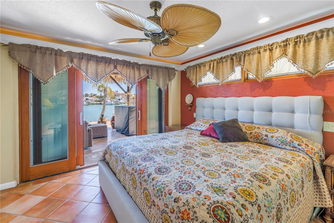
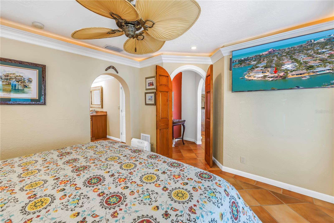
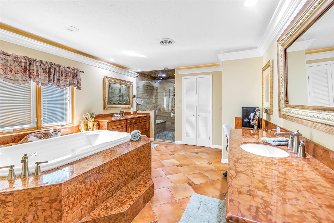
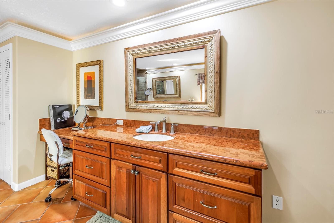
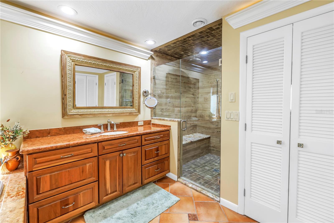
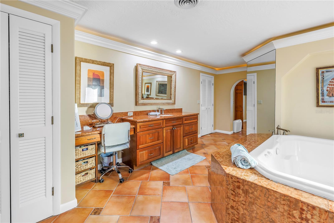
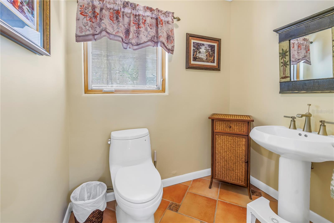
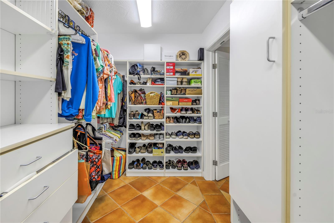
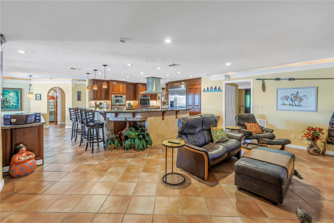
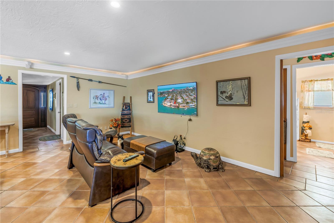
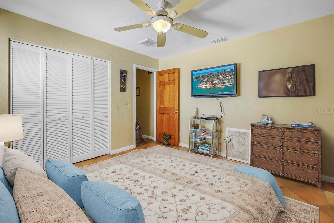
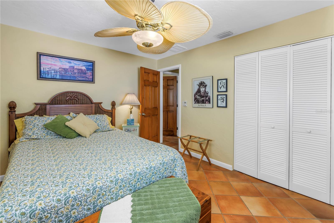
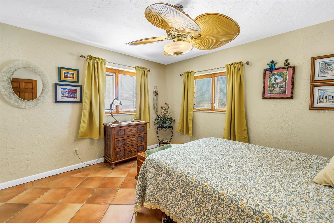
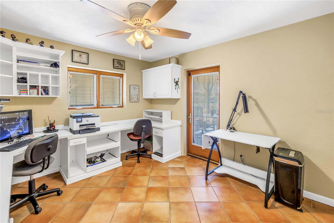
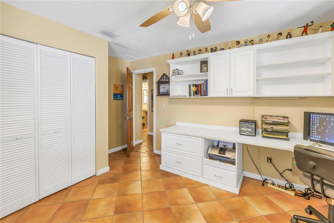
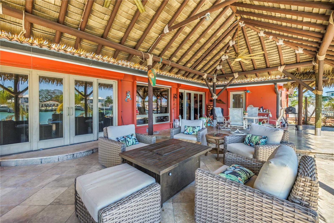
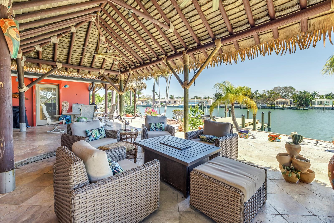
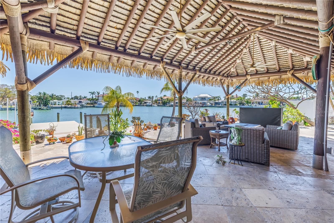
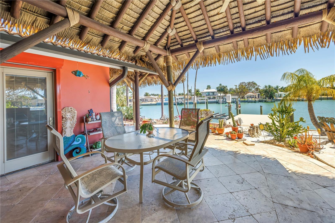
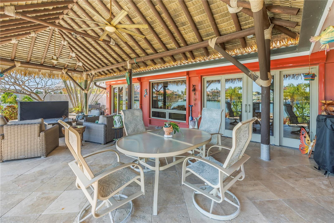

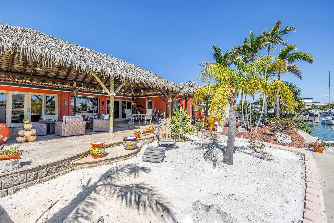
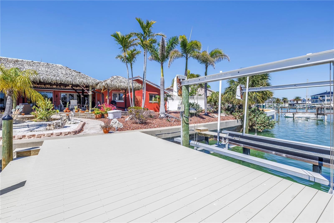
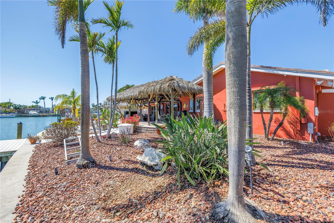
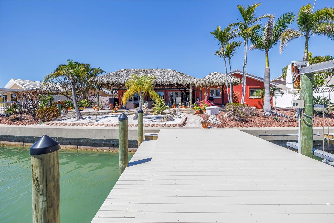
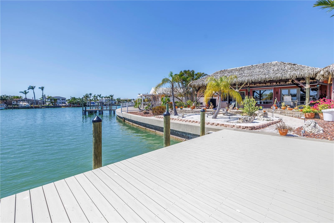
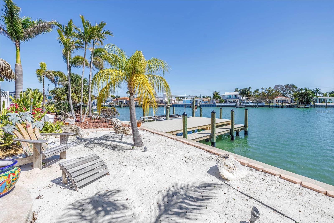
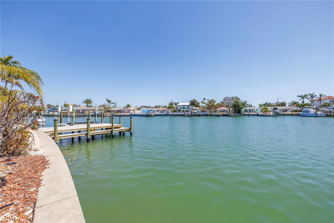
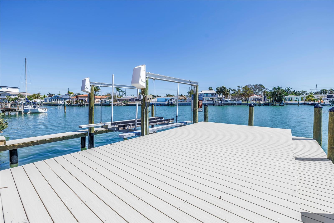
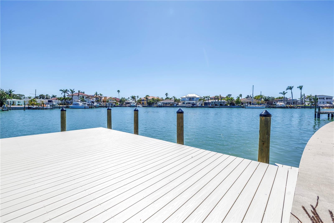
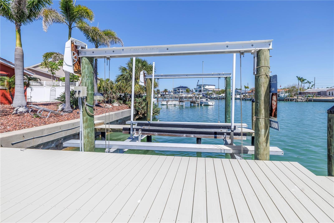
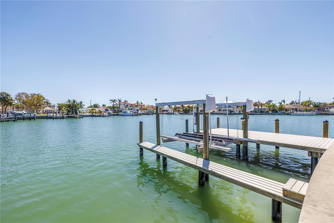
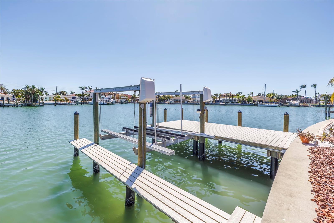
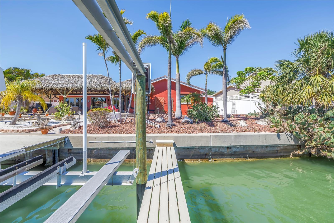
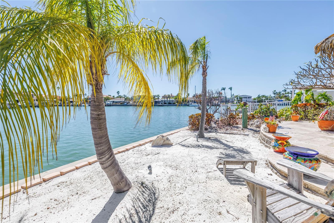
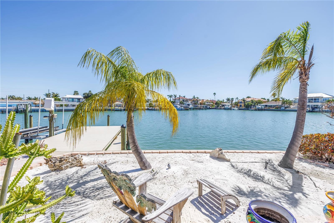
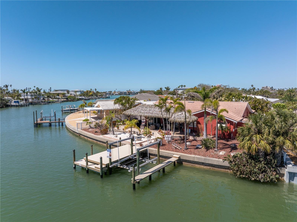
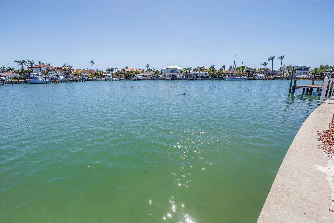
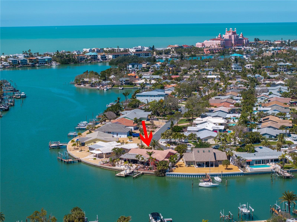
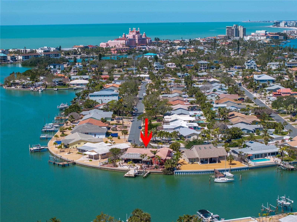
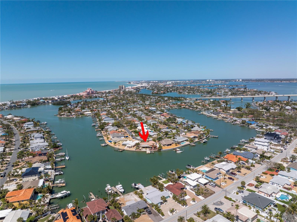
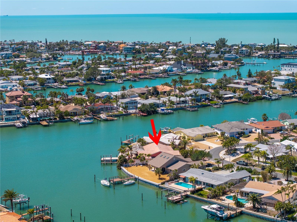
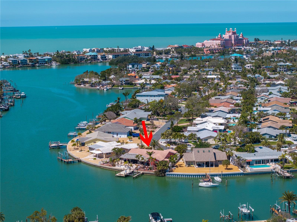

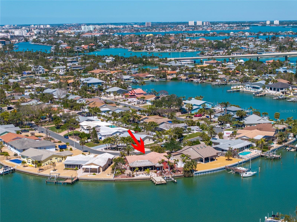
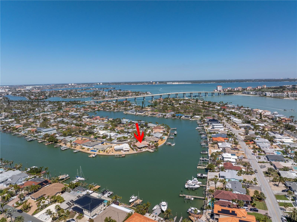

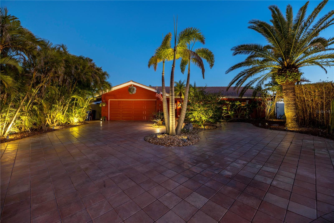
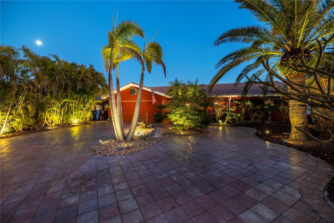
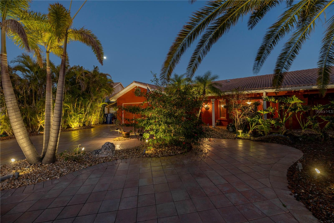
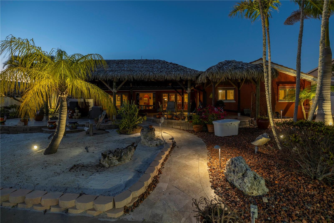
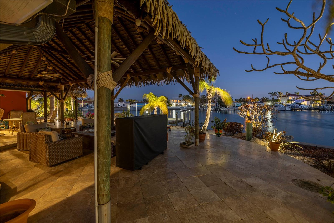
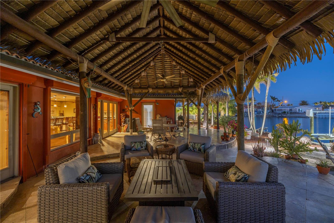
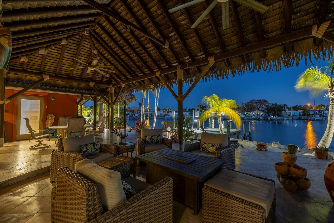
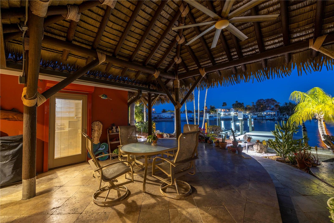
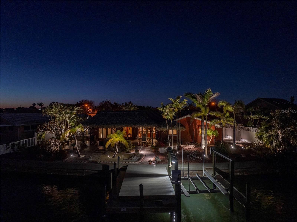
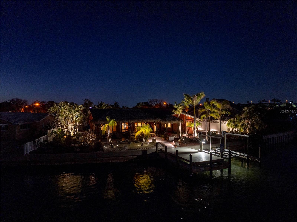
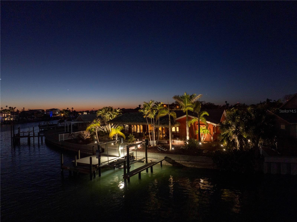
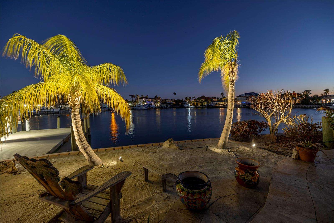
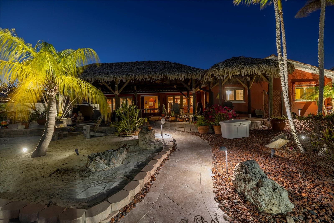
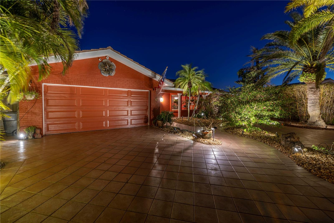
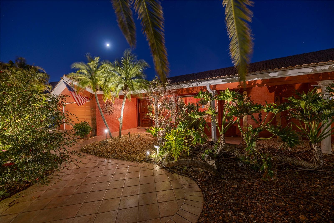
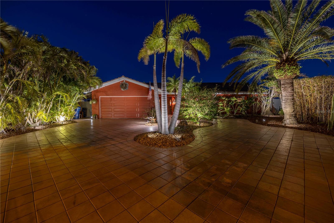
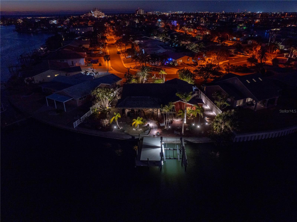





- MLS#: TB8359802 ( Residential )
- Street Address: 351 Julia Circle
- Viewed: 274
- Price: $1,799,000
- Price sqft: $584
- Waterfront: Yes
- Wateraccess: Yes
- Waterfront Type: Intracoastal Waterway
- Year Built: 1971
- Bldg sqft: 3081
- Bedrooms: 4
- Total Baths: 2
- Full Baths: 2
- Garage / Parking Spaces: 2
- Days On Market: 352
- Additional Information
- Geolocation: 27.7026 / -82.7292
- County: PINELLAS
- City: ST PETE BEACH
- Zipcode: 33706
- Elementary School: Gulf Beaches
- Middle School: Bay Point
- High School: Boca Ciega
- Provided by: DALTON WADE INC
- Contact: Megan Potila LLC
- 888-668-8283

- DMCA Notice
-
DescriptionOne or more photo(s) has been virtually staged. 115 FEET OF SAILBOAT DEEP WATER FRONTAGE ON ONE OF THE HIGHEST POINTS ON THE ISLAND! Nestled on the gorgeous Vina Del Mar Island, also known as "Wine of the Sea," this property is just a short bridge away from historic Pass A Grille Beach. Perfectly positioned at the peninsula point to maximize both privacy and breathtaking water views, it features a brand new 2024 composite dock and 15,000 pound boat lift, making it a dream for water lovers. One of the unique features of this island is that there is no overhead wiring, enhancing the unobstructed views and peaceful atmosphere. A travertine paved driveway with space for multiple cars and lush tropical landscaping welcomes you home. Inside, this 2,354 square foot residence features four bedrooms, two bathrooms, and a two car garage. Step into the foyer, where you'll find a large dining room off the kitchen, easily adaptable as a second living space. Take note of the Mediterranean style arched doorways, Spanish red terracotta tile flooring, and LED up lit crown molding. This home exudes charm and personality, with many notable upgrades, including a 2019 tankless water heater, a 2022 whole house water filtration system, water softener, and instant hot water in the kitchen. The show stopping kitchen was designed for entertaining, featuring a large wraparound bar with barstool seating, granite countertops, solid cherry wood cabinetry, a walk in pantry, and a convenient island prep center with a gas range. High end appliances include double wall ovens and a warming drawer, all complemented by beautiful water views. Adjacent to the kitchen, near the sliding glass doors, is a well appointed wet bar with a sink, space for a wine or mini fridge, and additional cabinetry to store your refreshment essentials. This home features a split floor plan, with three bedrooms, one currently set up as an office with built in shelving, and a full bathroom on one end, while the owner's suite is situated on the other for added privacy. A solid wood double door entry welcomes you into the generously sized owner's suite, featuring a spacious bedroom, two sizable walk in closets, and sliding glass doors to the backyard. The owner's bathroom is equally impressive, boasting dual vanities, a spa soaking tub, a separate half bath, and an oversized walk in shower with a rain shower head over a built in bench, updated in 2022. Step out back onto the travertine patio, covered by a large, grandfathered in tiki hut. This hut has withstood two hurricanes and remains perfectly intact. Built to last, it features posts concreted 4 feet into the ground and faux palms made from recycled materials, designed to repel insects and ensure long lasting durability. Located a short walk from Vina Del Mar Park, offering tennis and pickleball courts, a playground, fitness park, and a covered pavilion with restrooms. This home is also a bike or golf cart ride away from the iconic Pass A Grille Beach. The island is very golf cart friendly, making it easy to explore the community, visit neighbors, or cruise to the beach in style. You'll find many great restaurants and shopping spots, most on 8th Avenue, recognized as one of the shortest main streets in America. This property is the epitome of beachside living on the water!
All
Similar
Features
Waterfront Description
- Intracoastal Waterway
Appliances
- Convection Oven
- Cooktop
- Dishwasher
- Disposal
- Dryer
- Electric Water Heater
- Exhaust Fan
- Freezer
- Range
- Range Hood
- Refrigerator
- Tankless Water Heater
- Washer
- Water Filtration System
- Water Softener
Home Owners Association Fee
- 0.00
Carport Spaces
- 0.00
Close Date
- 0000-00-00
Cooling
- Central Air
Country
- US
Covered Spaces
- 0.00
Exterior Features
- French Doors
- Hurricane Shutters
- Lighting
- Private Mailbox
- Sliding Doors
- Sprinkler Metered
Flooring
- Tile
Furnished
- Negotiable
Garage Spaces
- 2.00
Heating
- Central
High School
- Boca Ciega High-PN
Insurance Expense
- 0.00
Interior Features
- Ceiling Fans(s)
- Crown Molding
- Eat-in Kitchen
- Primary Bedroom Main Floor
- Solid Wood Cabinets
- Split Bedroom
- Stone Counters
- Thermostat
- Walk-In Closet(s)
- Wet Bar
- Window Treatments
Legal Description
- NORTH VINA DEL MAR 1ST ADD BLK 1
- LOT 57
Levels
- One
Living Area
- 2354.00
Lot Features
- FloodZone
- Landscaped
- Near Marina
- Paved
Middle School
- Bay Point Middle-PN
Area Major
- 33706 - Pass a Grille Bch/St Pete Bch/Treasure Isl
Net Operating Income
- 0.00
Occupant Type
- Vacant
Open Parking Spaces
- 0.00
Other Expense
- 0.00
Other Structures
- Cabana
Parcel Number
- 07-32-16-61560-001-0570
Property Type
- Residential
Roof
- Tile
School Elementary
- Gulf Beaches Elementary-PN
Sewer
- Public Sewer
Tax Year
- 2024
Township
- 32
Utilities
- Cable Available
- Cable Connected
- Electricity Connected
- Phone Available
- Public
- Sewer Connected
- Underground Utilities
- Water Connected
View
- Water
Views
- 274
Virtual Tour Url
- https://www.propertypanorama.com/instaview/stellar/TB8359802
Water Source
- Public
Year Built
- 1971
Listing Data ©2026 Greater Fort Lauderdale REALTORS®
Listings provided courtesy of The Hernando County Association of Realtors MLS.
Listing Data ©2026 REALTOR® Association of Citrus County
Listing Data ©2026 Royal Palm Coast Realtor® Association
The information provided by this website is for the personal, non-commercial use of consumers and may not be used for any purpose other than to identify prospective properties consumers may be interested in purchasing.Display of MLS data is usually deemed reliable but is NOT guaranteed accurate.
Datafeed Last updated on February 28, 2026 @ 12:00 am
©2006-2026 brokerIDXsites.com - https://brokerIDXsites.com
Sign Up Now for Free!X
Call Direct: Brokerage Office:
Registration Benefits:
- New Listings & Price Reduction Updates sent directly to your email
- Create Your Own Property Search saved for your return visit.
- "Like" Listings and Create a Favorites List
* NOTICE: By creating your free profile, you authorize us to send you periodic emails about new listings that match your saved searches and related real estate information.If you provide your telephone number, you are giving us permission to call you in response to this request, even if this phone number is in the State and/or National Do Not Call Registry.
Already have an account? Login to your account.
