Share this property:
Contact Julie Ann Ludovico
Schedule A Showing
Request more information
- Home
- Property Search
- Search results
- 5764 Hollingworth Trail, WESLEY CHAPEL, FL 33545
Property Photos
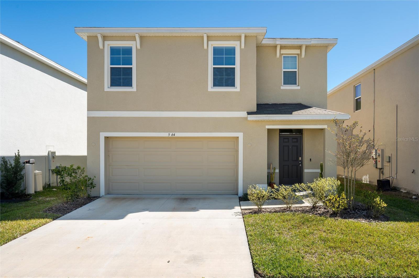

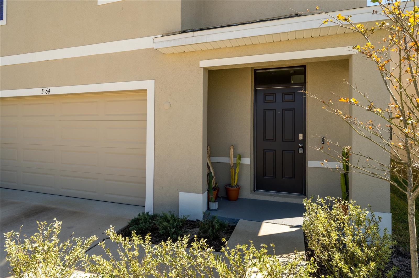
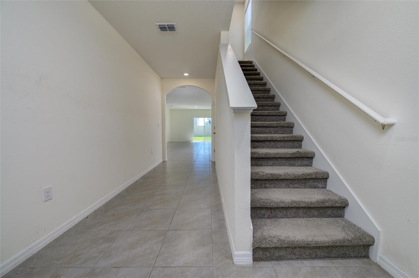
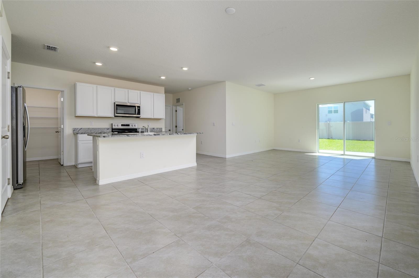
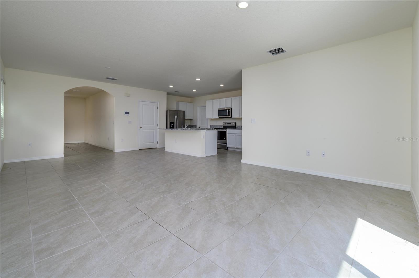
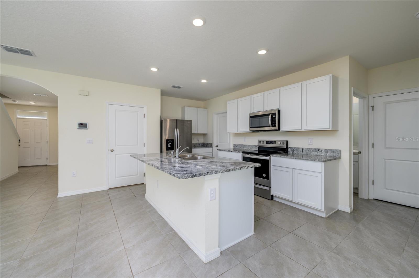
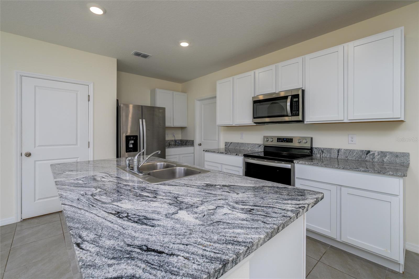
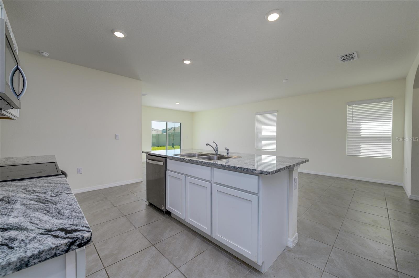
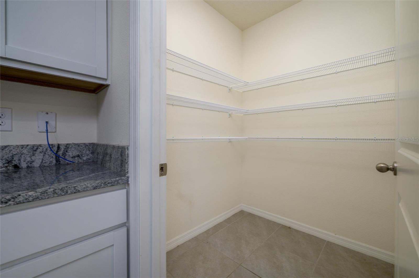
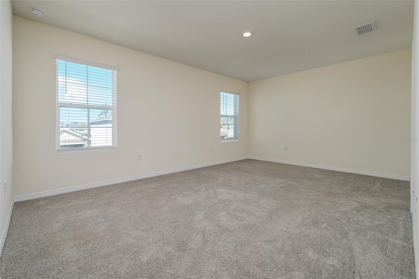
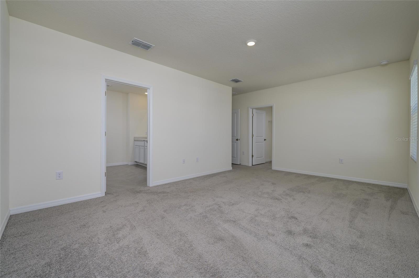
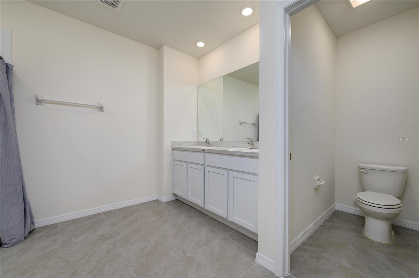
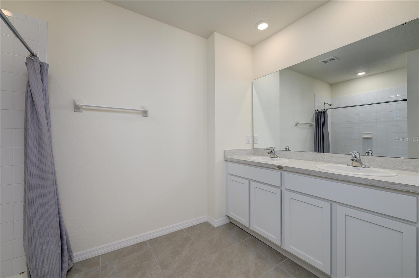
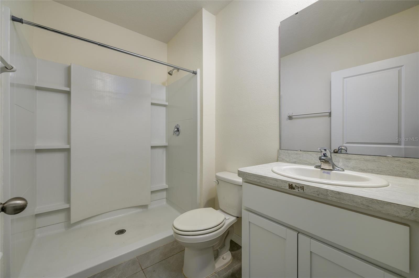
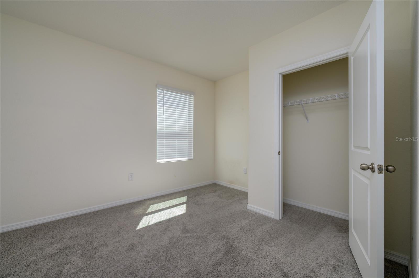
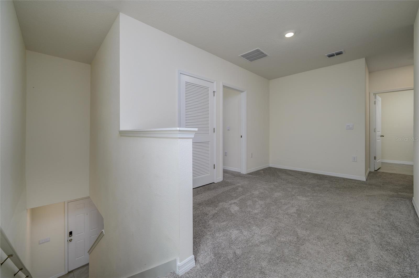
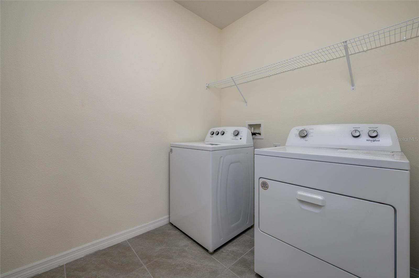
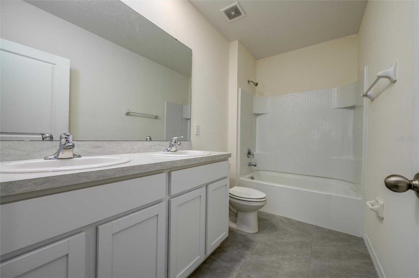
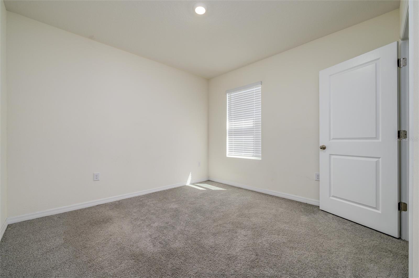
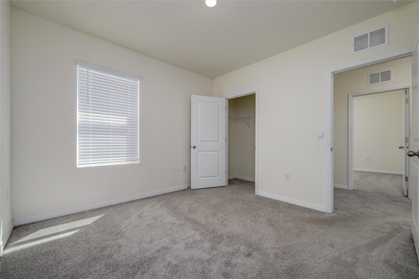
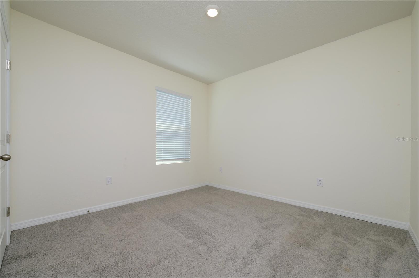
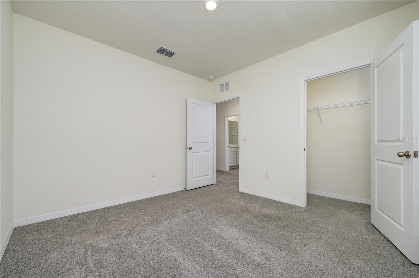
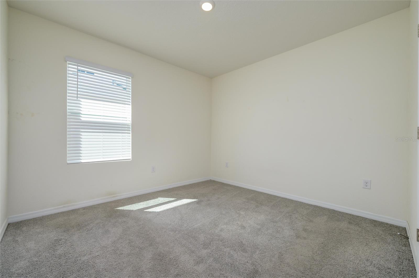
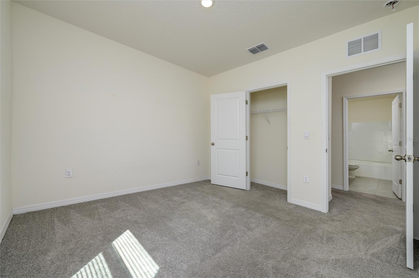
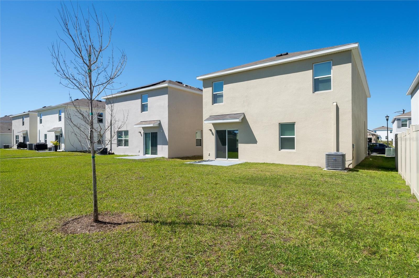
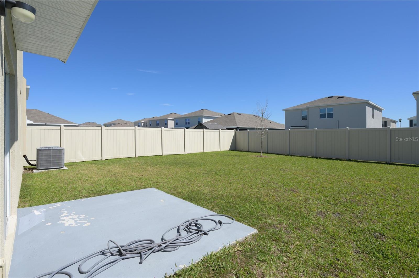
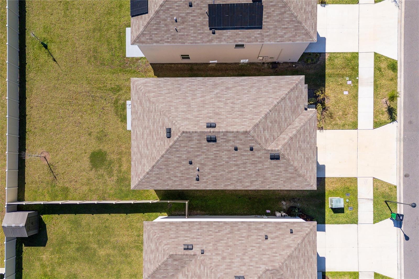
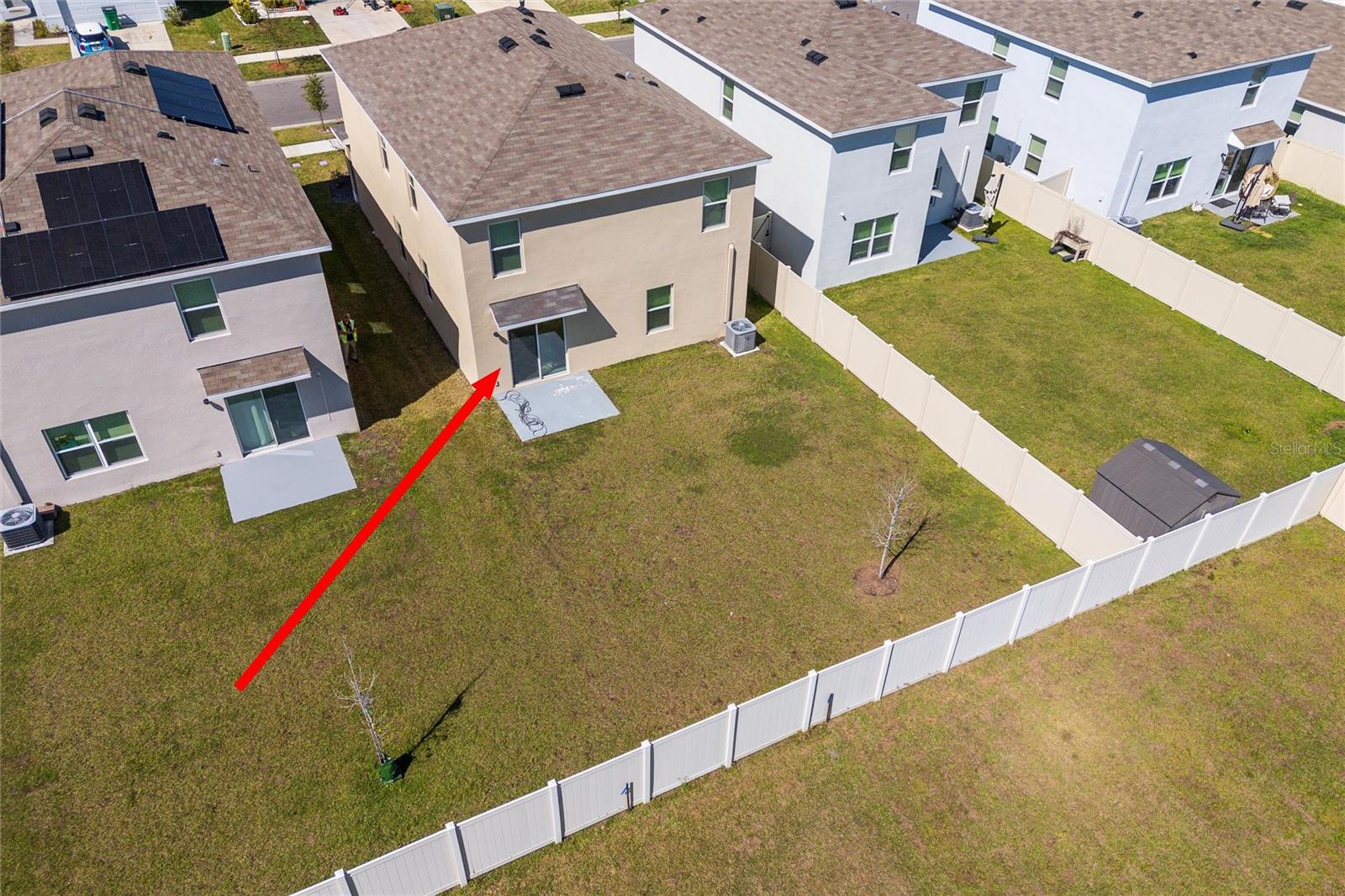
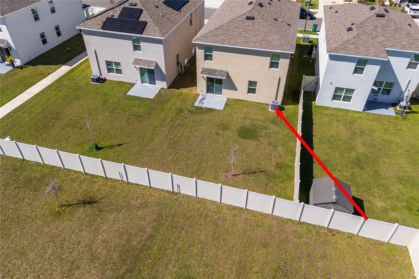
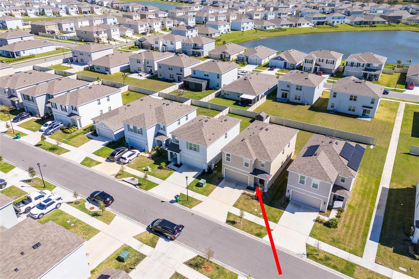
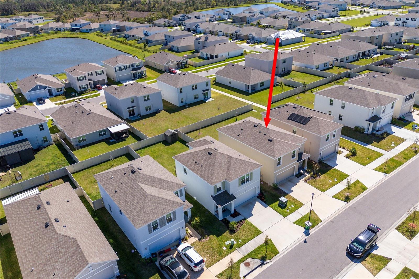
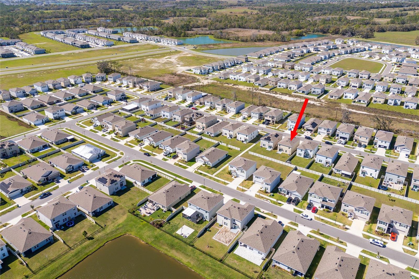
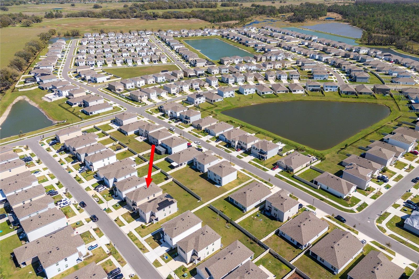
- MLS#: TB8360294 ( Residential )
- Street Address: 5764 Hollingworth Trail
- Viewed: 98
- Price: $439,000
- Price sqft: $154
- Waterfront: No
- Year Built: 2023
- Bldg sqft: 2847
- Bedrooms: 5
- Total Baths: 3
- Full Baths: 3
- Garage / Parking Spaces: 2
- Days On Market: 47
- Additional Information
- Geolocation: 28.2397 / -82.2645
- County: PASCO
- City: WESLEY CHAPEL
- Zipcode: 33545
- Subdivision: Avalon Park Westnorth Ph 1a
- Elementary School: New River
- Middle School: Thomas E Weightman
- High School: Wesley Chapel
- Provided by: EZ CHOICE REALTY
- Contact: Ping Chiu
- 813-653-9676

- DMCA Notice
-
DescriptionWelcome home to this stunning 5 bedroom, 3 bath home in the sought after community of Westgate at Avalon Park! This home features a nicely planned open floor plan, perfect for entertaining and everyday living. Step inside to discover a gourmet kitchen that will impress any home chef, featuring stainless steel appliances, and granite countertops. The master bedroom is an oasis, complete with ensuite bathroom and plenty of closet space. All additional bedrooms are spacious, offering comfort and privacy. Nestled in Wesley Chapel, this home offers the perfect balance of suburban tranquility and urban convenience. Located just minutes from I 75. Youll have easy access to top rated dining, premier shopping, and entertainment, including Tampa Premium Outlets, The Grove, and The Shops at Wiregrass. Don't pass up your opportunity to own a piece of Wesley Chapel paradise! Schedule your private tour today.
All
Similar
Features
Appliances
- Dishwasher
- Electric Water Heater
- Range
- Refrigerator
Home Owners Association Fee
- 78.00
Association Name
- Access Management
Association Phone
- (813) 607-2220
Carport Spaces
- 0.00
Close Date
- 0000-00-00
Cooling
- Central Air
Country
- US
Covered Spaces
- 0.00
Exterior Features
- Irrigation System
Flooring
- Carpet
- Ceramic Tile
Garage Spaces
- 2.00
Heating
- Electric
High School
- Wesley Chapel High-PO
Insurance Expense
- 0.00
Interior Features
- Walk-In Closet(s)
Legal Description
- AVALON PARK WEST - NORTH PHASES 1A AND 1B PB 84 PG 096 BLOCK 27 LOT 2
Levels
- Two
Living Area
- 2447.00
Middle School
- Thomas E Weightman Middle-PO
Area Major
- 33545 - Wesley Chapel
Net Operating Income
- 0.00
Occupant Type
- Vacant
Open Parking Spaces
- 0.00
Other Expense
- 0.00
Parcel Number
- 20-26-12-011.0-027.00-002.0
Pets Allowed
- Yes
Property Type
- Residential
Roof
- Shingle
School Elementary
- New River Elementary
Sewer
- Public Sewer
Tax Year
- 2024
Township
- 26S
Utilities
- Cable Available
- Electricity Available
- Sewer Connected
Views
- 98
Virtual Tour Url
- https://www.propertypanorama.com/instaview/stellar/TB8360294
Water Source
- Public
Year Built
- 2023
Zoning Code
- MPUD
Listing Data ©2025 Greater Fort Lauderdale REALTORS®
Listings provided courtesy of The Hernando County Association of Realtors MLS.
Listing Data ©2025 REALTOR® Association of Citrus County
Listing Data ©2025 Royal Palm Coast Realtor® Association
The information provided by this website is for the personal, non-commercial use of consumers and may not be used for any purpose other than to identify prospective properties consumers may be interested in purchasing.Display of MLS data is usually deemed reliable but is NOT guaranteed accurate.
Datafeed Last updated on April 27, 2025 @ 12:00 am
©2006-2025 brokerIDXsites.com - https://brokerIDXsites.com
Sign Up Now for Free!X
Call Direct: Brokerage Office: Mobile: 352.442.9386
Registration Benefits:
- New Listings & Price Reduction Updates sent directly to your email
- Create Your Own Property Search saved for your return visit.
- "Like" Listings and Create a Favorites List
* NOTICE: By creating your free profile, you authorize us to send you periodic emails about new listings that match your saved searches and related real estate information.If you provide your telephone number, you are giving us permission to call you in response to this request, even if this phone number is in the State and/or National Do Not Call Registry.
Already have an account? Login to your account.
