Share this property:
Contact Julie Ann Ludovico
Schedule A Showing
Request more information
- Home
- Property Search
- Search results
- 4500 35th Avenue N, ST PETERSBURG, FL 33713
Property Photos
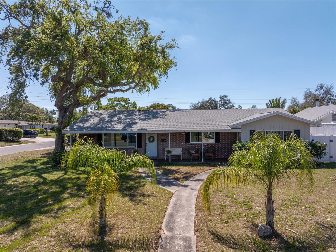


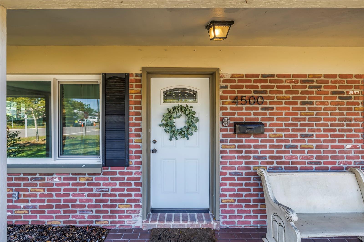
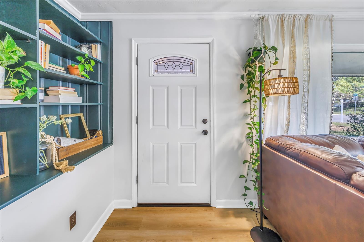
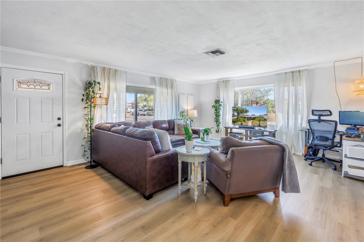
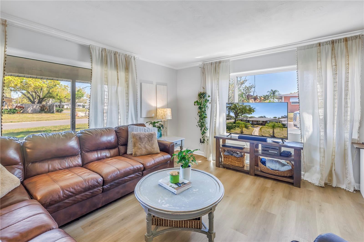
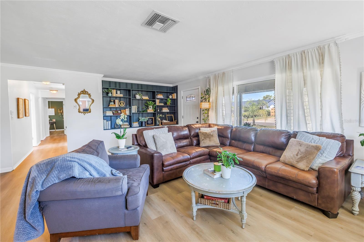
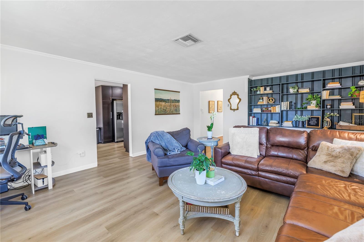
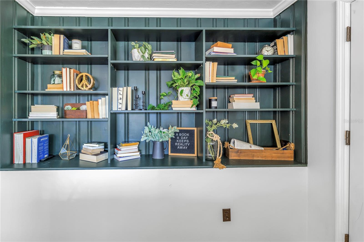
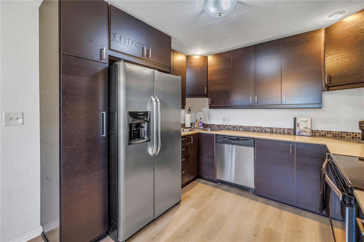
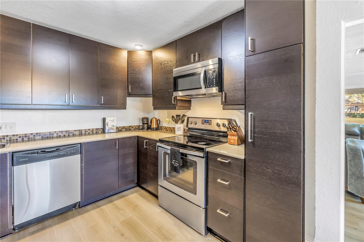
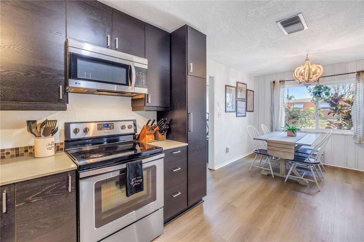
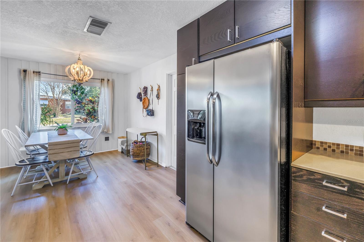
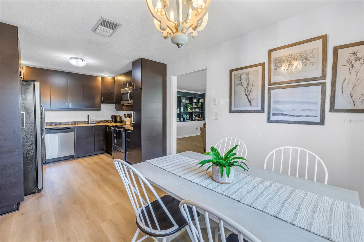
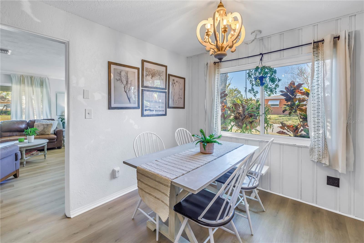
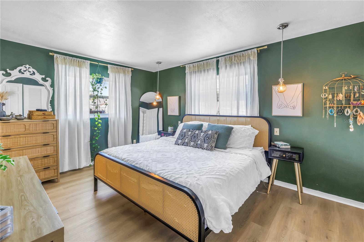
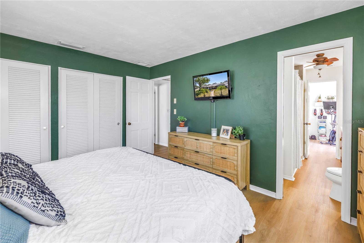
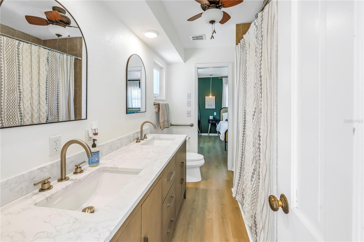
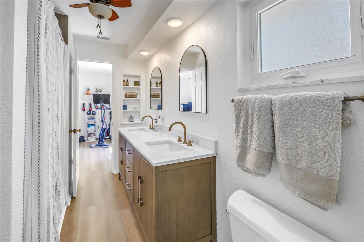
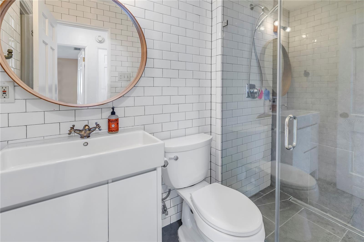
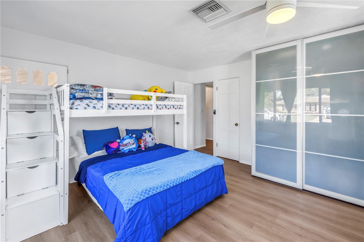
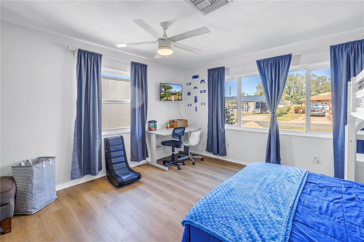
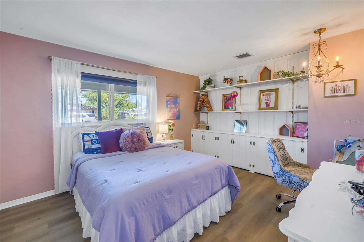
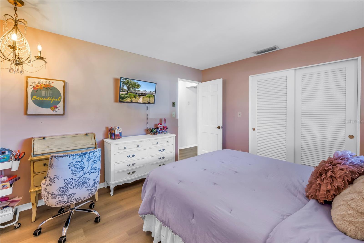
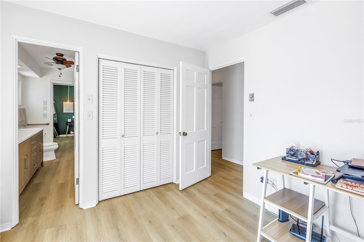
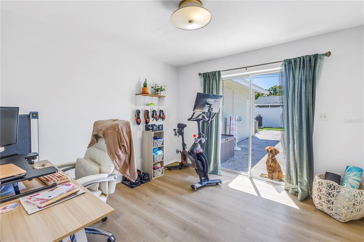
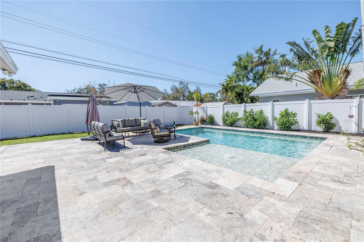
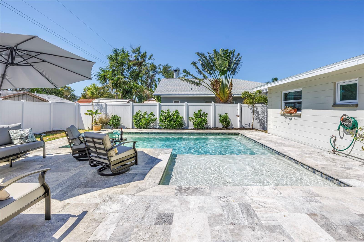
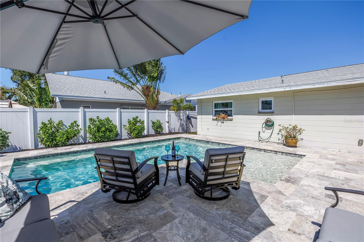
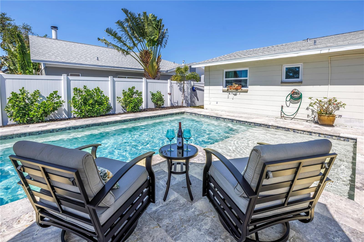
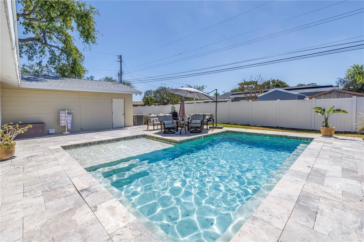
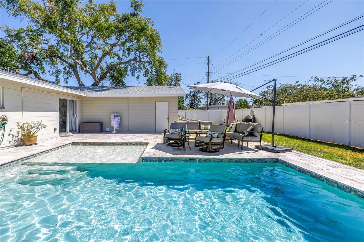
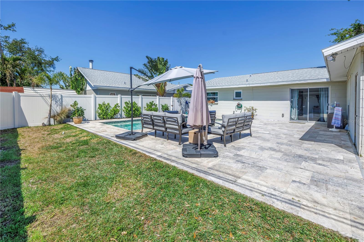
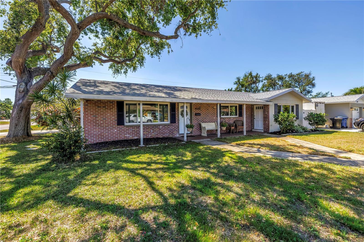
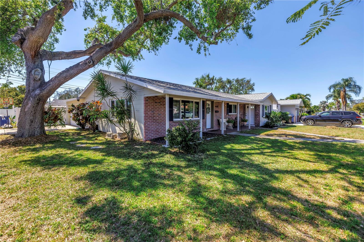
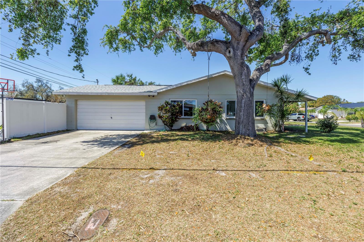
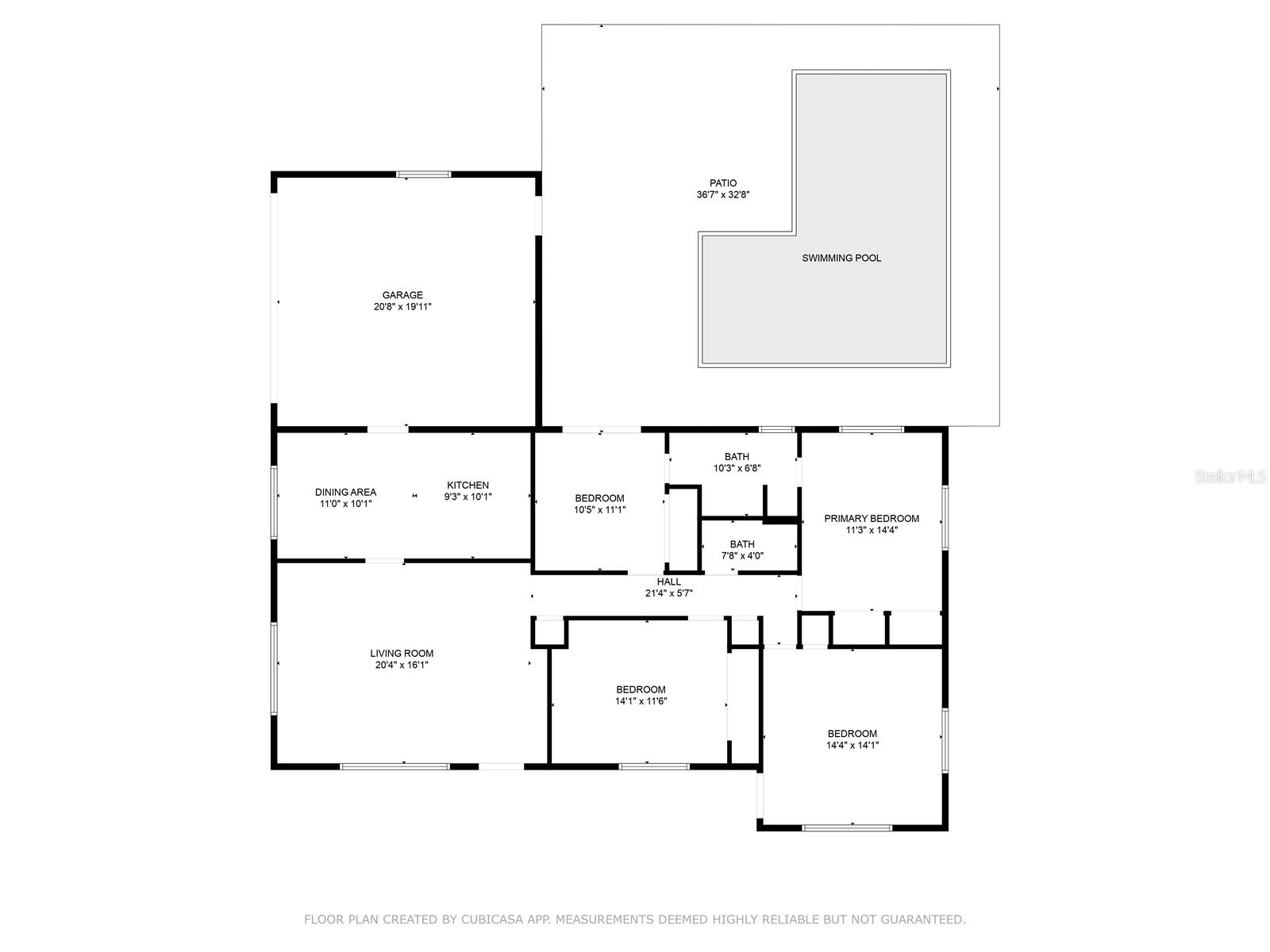
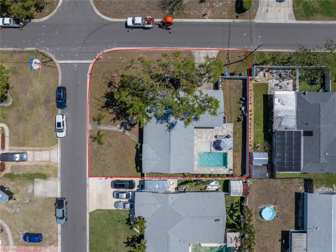
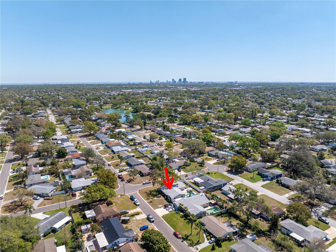
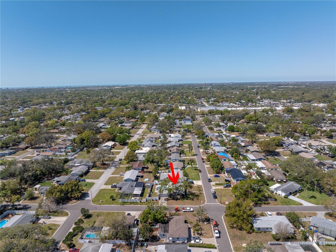
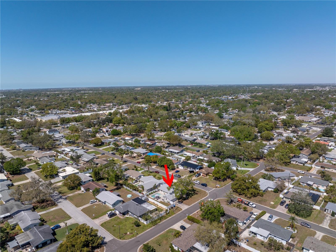
Reduced
- MLS#: TB8360376 ( Residential )
- Street Address: 4500 35th Avenue N
- Viewed: 92
- Price: $599,900
- Price sqft: $263
- Waterfront: No
- Year Built: 1963
- Bldg sqft: 2277
- Bedrooms: 4
- Total Baths: 2
- Full Baths: 2
- Garage / Parking Spaces: 2
- Days On Market: 22
- Additional Information
- Geolocation: 27.8033 / -82.6941
- County: PINELLAS
- City: ST PETERSBURG
- Zipcode: 33713
- Subdivision: Broadacres
- Elementary School: Westgate Elementary PN
- Middle School: Tyrone Middle PN
- High School: St. Petersburg High PN
- Provided by: NATIVE PROPERTIES INC
- Contact: Julie Schwind
- 727-367-7602

- DMCA Notice
-
DescriptionThis one checks all of the boxes and offers the perfect escape for relaxation and fun! **2024** NEW Roof, **2021** Impact Resistant Windows, **2022** Custom Built Pool with Pebble Tech Finish, Travertine Pavers, New Sewer Line and Vinyl Fence, **2020** HVAC, **2025** New Luxury Vinyl Flooring throughout. These expensive upgrades promise to provide the new owner peace of mind for years to come. This 4 bedroom, 2 bath, 2 car garage home offers a classic Florida layout with a modern touch and sits on a spacious corner lot in a NON FLOOD ZONE. Enjoy the beautiful outdoors in the sparkling swimming pool featuring an inviting sun shelf and bench seating for plenty of entertaining conversations. Become the popular host of lively poolside gatherings on the expansive travertine deck or enjoy a quiet moment floating peacefully on your own. This home promises to be the ultimate destination for many days filled with sun, fun, and unforgettable memories. The Disston Shopping Center, anchored by Publix and a variety of retail establishments, is just around the corner. If you are a beach lover, frequent visitor to St. Petes vibrant Downtown or looking for a quick commute to Tampa, and the airport, this central location could not be more convenient. Dont wait your dream home with a perfect poolside retreat is waiting for you! Come take your personal tour today.
All
Similar
Features
Appliances
- Dishwasher
- Disposal
- Electric Water Heater
- Microwave
- Range
- Refrigerator
Home Owners Association Fee
- 0.00
Carport Spaces
- 0.00
Close Date
- 0000-00-00
Cooling
- Central Air
Country
- US
Covered Spaces
- 0.00
Exterior Features
- Sliding Doors
Fencing
- Vinyl
Flooring
- Luxury Vinyl
- Tile
Garage Spaces
- 2.00
Heating
- Central
- Electric
- Heat Pump
High School
- St. Petersburg High-PN
Insurance Expense
- 0.00
Interior Features
- Attic Fan
- Ceiling Fans(s)
- Eat-in Kitchen
- Solid Surface Counters
- Solid Wood Cabinets
Legal Description
- BROADACRES UNIT 2 BLK 9
- LOT 8
Levels
- One
Living Area
- 1620.00
Lot Features
- Corner Lot
- City Limits
- Paved
Middle School
- Tyrone Middle-PN
Area Major
- 33713 - St Pete
Net Operating Income
- 0.00
Occupant Type
- Owner
Open Parking Spaces
- 0.00
Other Expense
- 0.00
Parcel Number
- 10-31-16-11610-009-0080
Parking Features
- Garage Door Opener
Pool Features
- Gunite
- In Ground
Possession
- Close Of Escrow
Property Condition
- Completed
Property Type
- Residential
Roof
- Shingle
School Elementary
- Westgate Elementary-PN
Sewer
- Public Sewer
Style
- Traditional
Tax Year
- 2024
Township
- 31
Utilities
- BB/HS Internet Available
- Cable Connected
- Electricity Connected
- Natural Gas Available
- Public
- Sewer Connected
- Water Connected
Views
- 92
Water Source
- Public
Year Built
- 1963
Zoning Code
- RES
Listing Data ©2025 Greater Fort Lauderdale REALTORS®
Listings provided courtesy of The Hernando County Association of Realtors MLS.
Listing Data ©2025 REALTOR® Association of Citrus County
Listing Data ©2025 Royal Palm Coast Realtor® Association
The information provided by this website is for the personal, non-commercial use of consumers and may not be used for any purpose other than to identify prospective properties consumers may be interested in purchasing.Display of MLS data is usually deemed reliable but is NOT guaranteed accurate.
Datafeed Last updated on April 4, 2025 @ 12:00 am
©2006-2025 brokerIDXsites.com - https://brokerIDXsites.com
Sign Up Now for Free!X
Call Direct: Brokerage Office: Mobile: 352.442.9386
Registration Benefits:
- New Listings & Price Reduction Updates sent directly to your email
- Create Your Own Property Search saved for your return visit.
- "Like" Listings and Create a Favorites List
* NOTICE: By creating your free profile, you authorize us to send you periodic emails about new listings that match your saved searches and related real estate information.If you provide your telephone number, you are giving us permission to call you in response to this request, even if this phone number is in the State and/or National Do Not Call Registry.
Already have an account? Login to your account.
