Share this property:
Contact Julie Ann Ludovico
Schedule A Showing
Request more information
- Home
- Property Search
- Search results
- 9307 27th Street, TAMPA, FL 33612
Property Photos
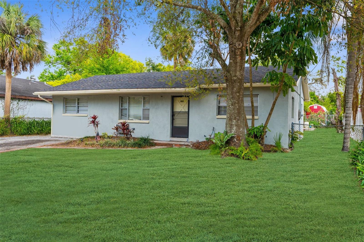

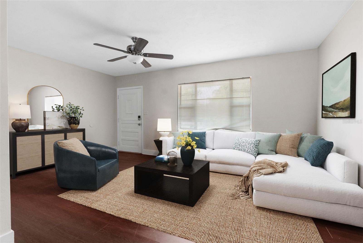
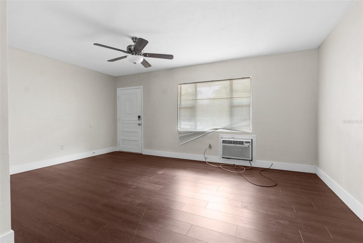
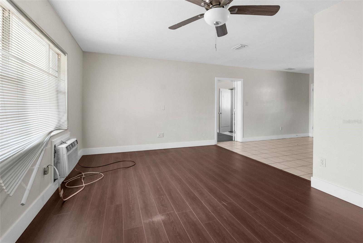
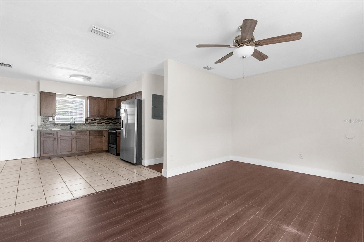
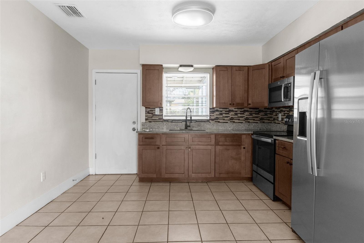
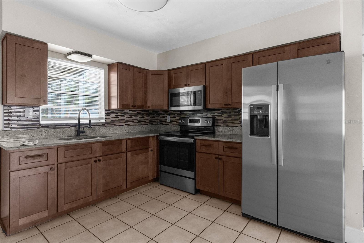
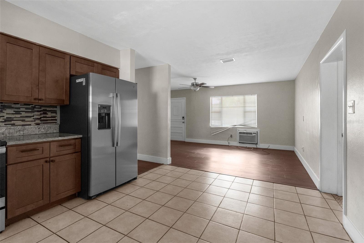
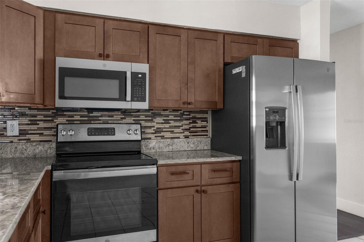
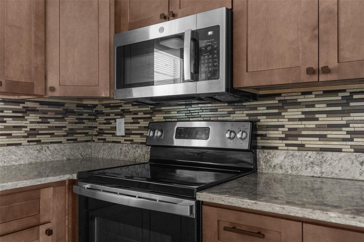
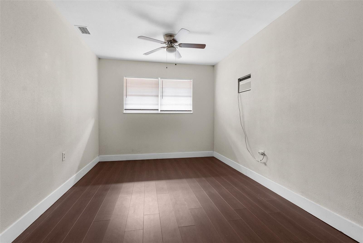
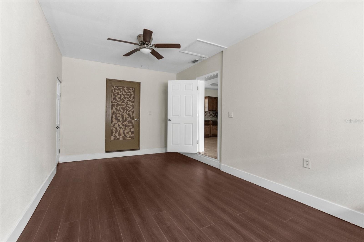
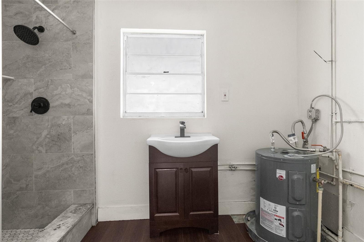
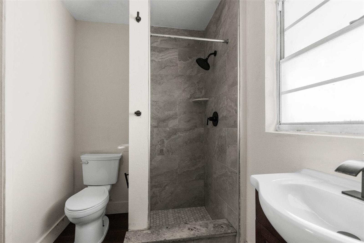
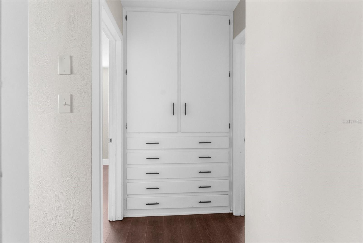
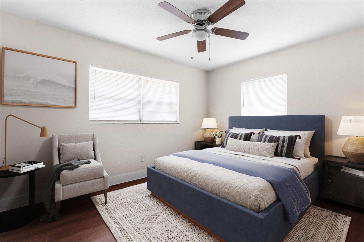
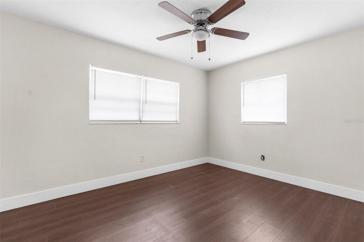
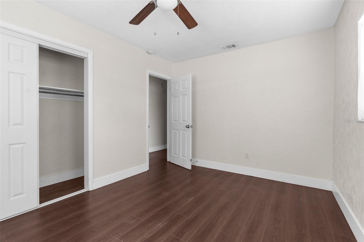
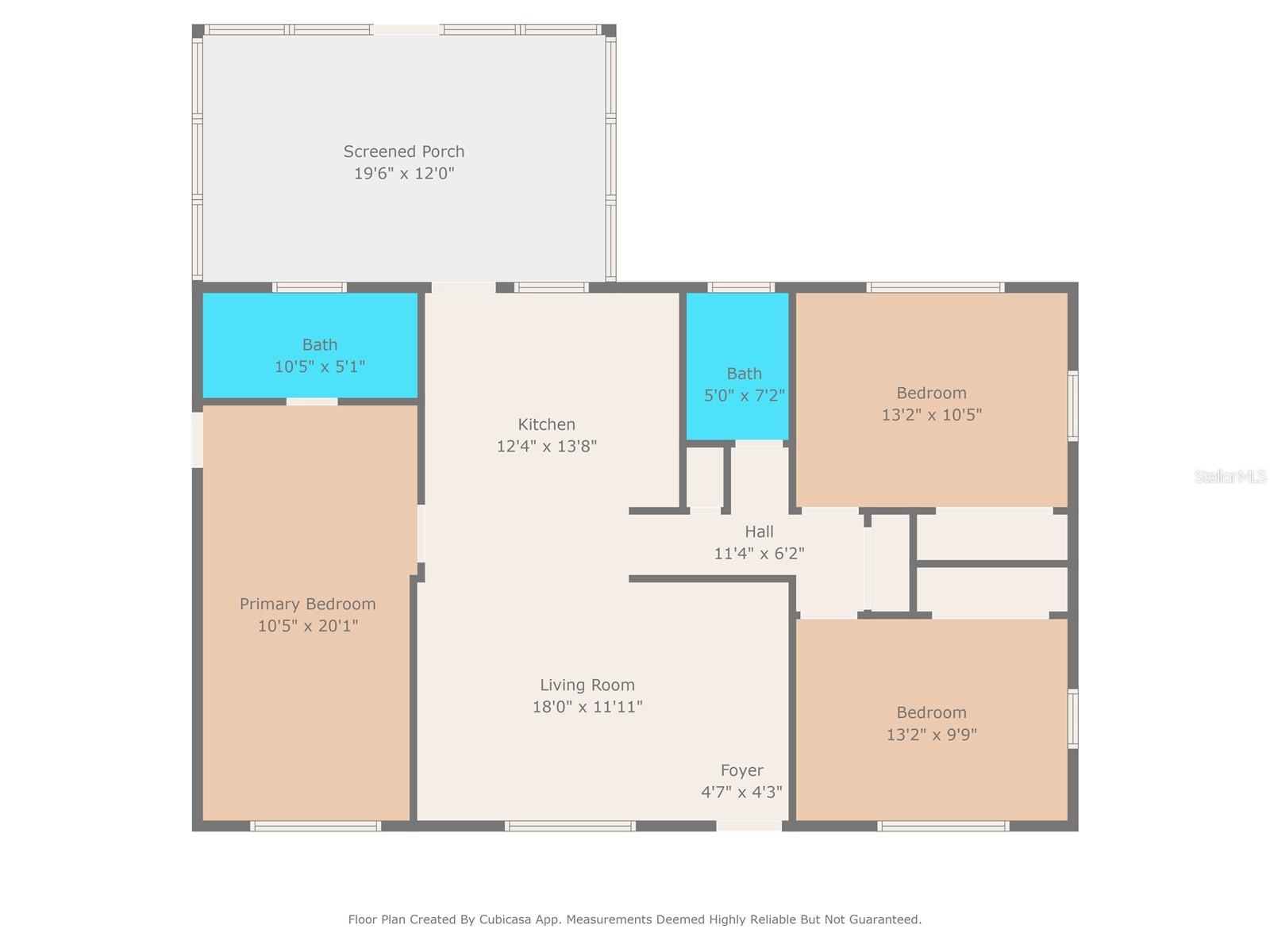
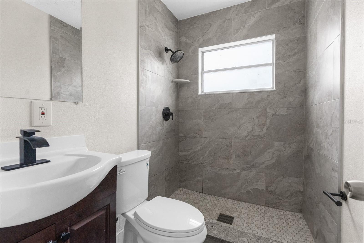
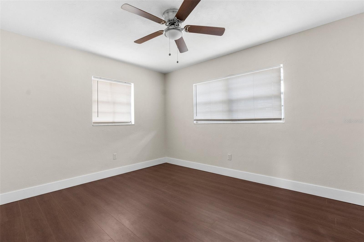
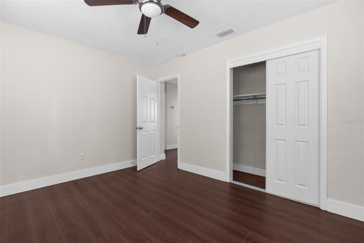
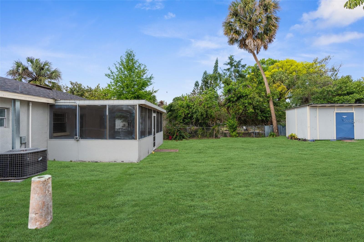
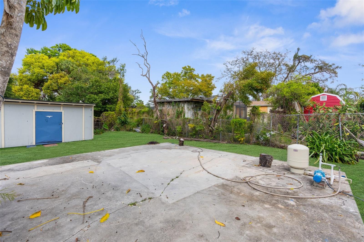
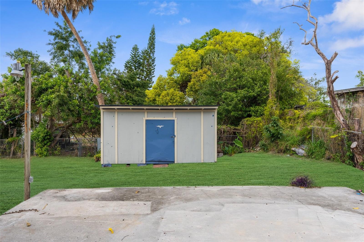
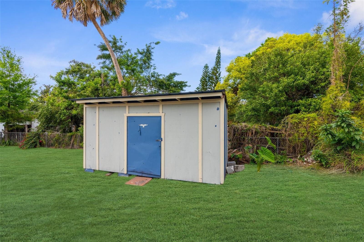
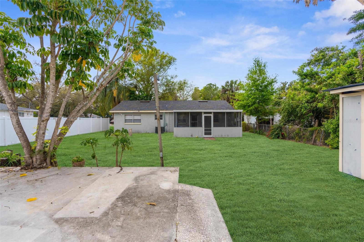
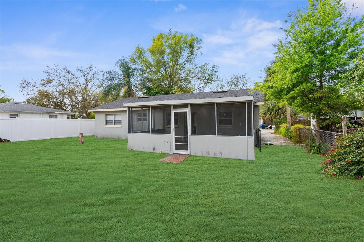
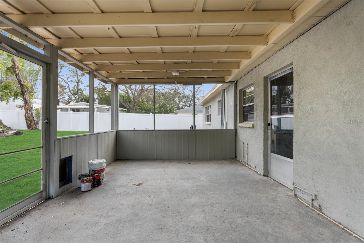
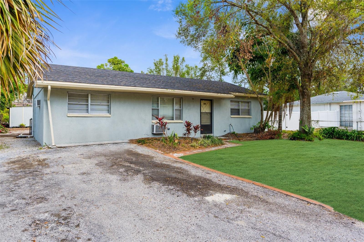
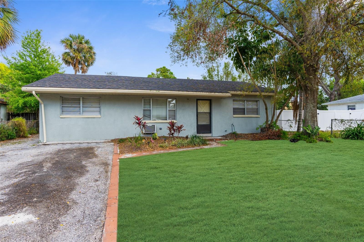
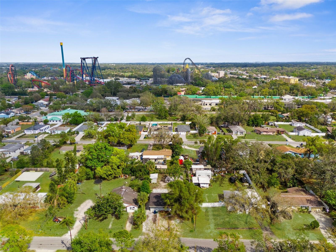
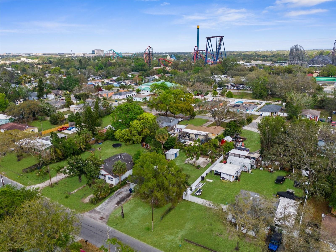
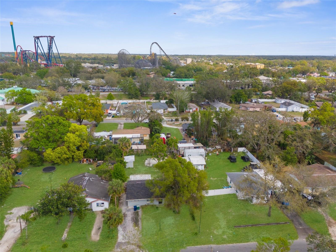
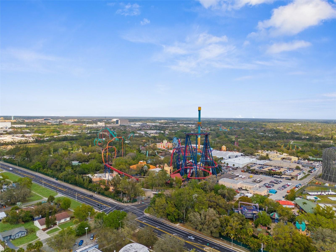
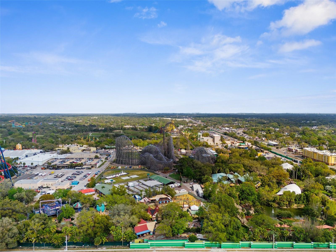
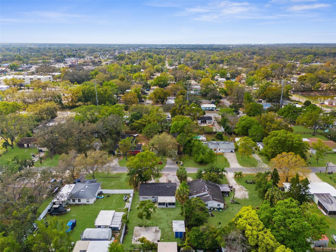
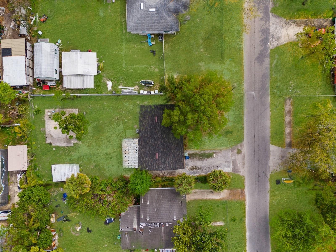
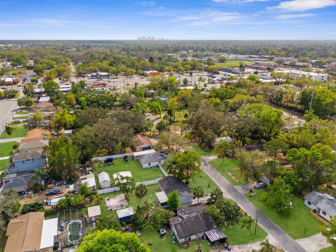
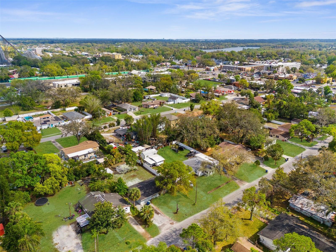
- MLS#: TB8360557 ( Residential )
- Street Address: 9307 27th Street
- Viewed: 60
- Price: $299,000
- Price sqft: $215
- Waterfront: No
- Year Built: 1959
- Bldg sqft: 1388
- Bedrooms: 3
- Total Baths: 2
- Full Baths: 2
- Days On Market: 22
- Additional Information
- Geolocation: 28.0349 / -82.4292
- County: HILLSBOROUGH
- City: TAMPA
- Zipcode: 33612
- Subdivision: Terrace Gables
- Elementary School: Dr Carter G Woodson School (K
- Middle School: Dr Carter G Woodson K 8
- High School: Wharton HB
- Provided by: RE/MAX MARKETING SPECIALISTS
- Contact: Lori Rutherford
- 352-686-0540

- DMCA Notice
-
DescriptionOne or more photo(s) has been virtually staged. This beautifully renovated, move in ready home is a must see! Boasting a brand new roof, a sleek modern kitchen with all new appliances, and fully updated bathrooms, it offers a fresh, contemporary vibe throughout. The new flooring enhances the home's flow, creating a smooth transition from room to room. With all the hard work completed, all you need to do is unpack and start enjoying your new space. There is a HUGE storage shed in the back that can easily be a workshop! NO HOA, NO CDD, NO FLOOD zone, (Flood zone x) Be sure to check out the attached walk through video for a closer look at this stunning homesee "Virtual Tour." Ideally located just 15 minutes from downtown Tampa, this home offers quick access to popular attractions like Busch Gardens, Lowry Park Zoo, and USF. With easy connections to I 275, I 75, and I 4, commuting and exploring Tampas best spots is a breeze. Whether you're a first time homebuyer or an investor seeking a prime rental opportunity, this home offers the perfect blend of comfort, style, and location. Just minutes from shopping, dining, schools, and major highways, it strikes a perfect balance between peaceful living and easy access to everything Tampa has to enjoy. Dont waitmake this gem yours today!
All
Similar
Features
Appliances
- Electric Water Heater
- Microwave
- Range
- Refrigerator
Home Owners Association Fee
- 0.00
Carport Spaces
- 0.00
Close Date
- 0000-00-00
Cooling
- Central Air
Country
- US
Covered Spaces
- 0.00
Exterior Features
- Lighting
- Private Mailbox
- Storage
Flooring
- Ceramic Tile
- Luxury Vinyl
Furnished
- Unfurnished
Garage Spaces
- 0.00
Heating
- Central
High School
- Wharton-HB
Insurance Expense
- 0.00
Interior Features
- Ceiling Fans(s)
- Eat-in Kitchen
- Primary Bedroom Main Floor
- Solid Surface Counters
- Solid Wood Cabinets
- Split Bedroom
- Window Treatments
Legal Description
- TERRACE GABLES S 40 FT OF LOT 9 & N 20 FT OF LOT 10 & W 1/2 CLOSED ALLEY ABUTTING THEREON BLOCK B
Levels
- One
Living Area
- 1111.00
Lot Features
- Cleared
- Level
- Paved
Middle School
- Dr Carter G Woodson K-8
Area Major
- 33612 - Tampa / Forest Hills
Net Operating Income
- 0.00
Occupant Type
- Vacant
Open Parking Spaces
- 0.00
Other Expense
- 0.00
Other Structures
- Shed(s)
- Storage
- Workshop
Parcel Number
- A-20-28-19-45X-B00000-00009.0
Property Type
- Residential
Roof
- Shingle
School Elementary
- Dr Carter G Woodson School (K-8)
Sewer
- Septic Tank
Style
- Contemporary
Tax Year
- 2024
Township
- 28
Utilities
- Cable Available
- Electricity Connected
- Phone Available
- Public
- Sewer Connected
- Water Connected
Views
- 60
Virtual Tour Url
- https://youtu.be/5bLSutNJDtU
Water Source
- Public
Year Built
- 1959
Zoning Code
- RS-60
Listing Data ©2025 Greater Fort Lauderdale REALTORS®
Listings provided courtesy of The Hernando County Association of Realtors MLS.
Listing Data ©2025 REALTOR® Association of Citrus County
Listing Data ©2025 Royal Palm Coast Realtor® Association
The information provided by this website is for the personal, non-commercial use of consumers and may not be used for any purpose other than to identify prospective properties consumers may be interested in purchasing.Display of MLS data is usually deemed reliable but is NOT guaranteed accurate.
Datafeed Last updated on April 3, 2025 @ 12:00 am
©2006-2025 brokerIDXsites.com - https://brokerIDXsites.com
Sign Up Now for Free!X
Call Direct: Brokerage Office: Mobile: 352.442.9386
Registration Benefits:
- New Listings & Price Reduction Updates sent directly to your email
- Create Your Own Property Search saved for your return visit.
- "Like" Listings and Create a Favorites List
* NOTICE: By creating your free profile, you authorize us to send you periodic emails about new listings that match your saved searches and related real estate information.If you provide your telephone number, you are giving us permission to call you in response to this request, even if this phone number is in the State and/or National Do Not Call Registry.
Already have an account? Login to your account.
