Share this property:
Contact Julie Ann Ludovico
Schedule A Showing
Request more information
- Home
- Property Search
- Search results
- 406 Sandy Hook Road, TREASURE ISLAND, FL 33706
Property Photos
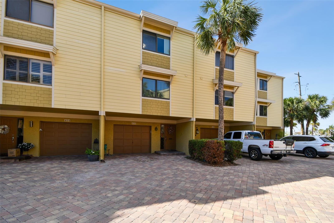

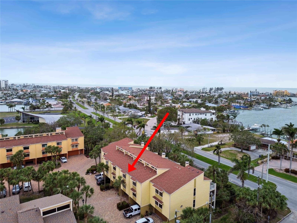
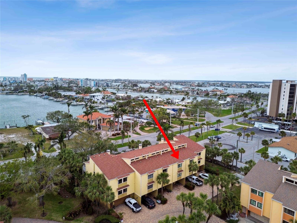
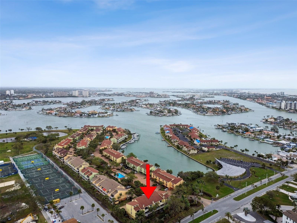
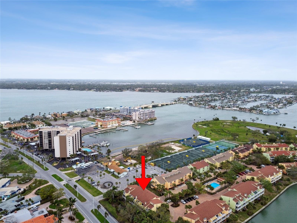
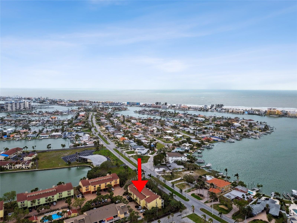
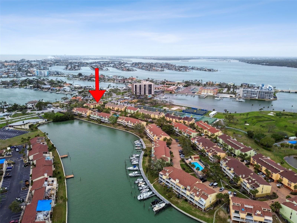
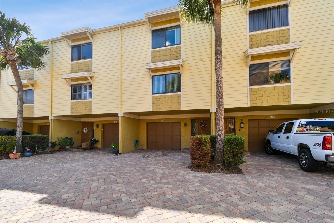
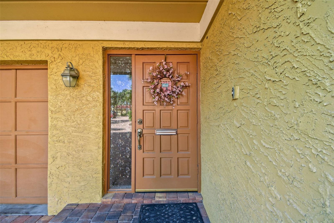
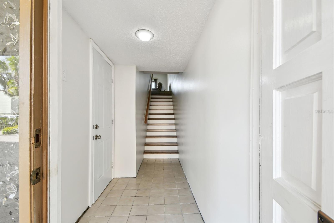
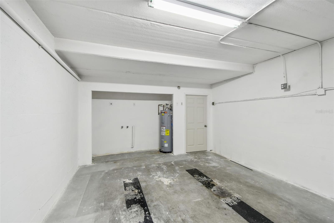
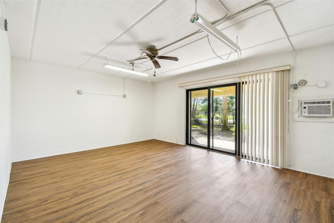
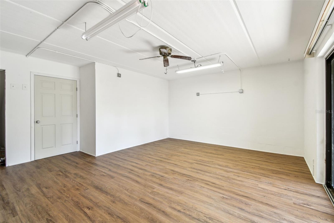
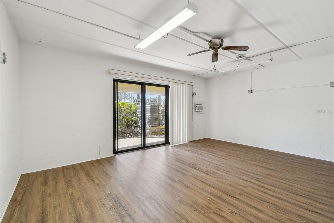
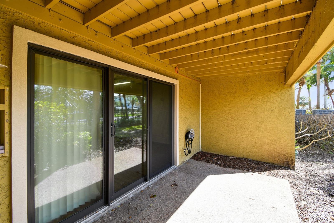
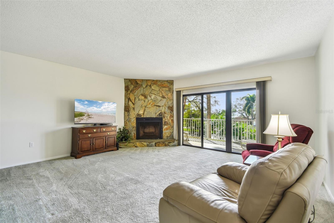
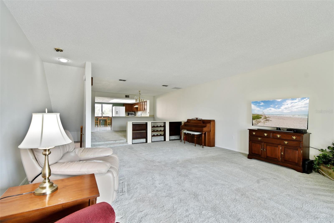
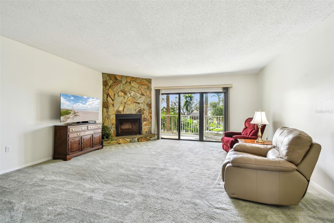
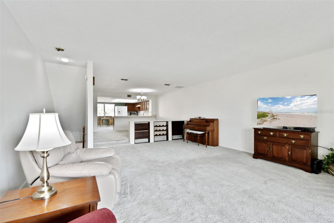
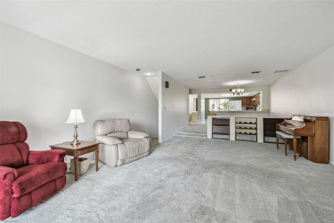
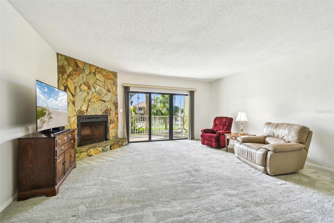
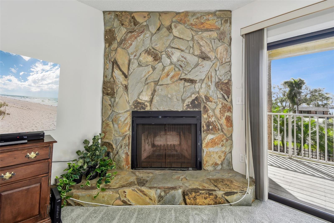
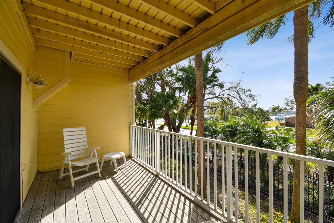
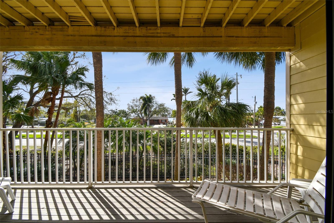
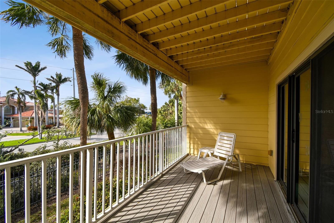
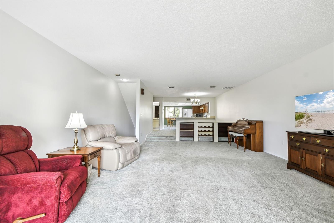
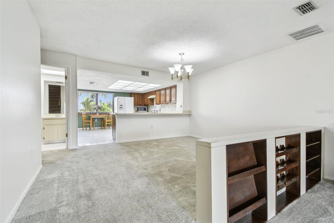
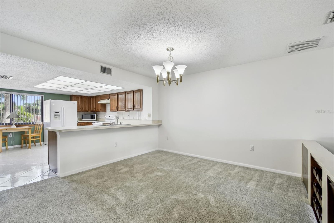
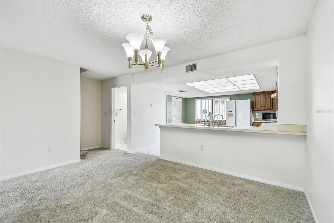
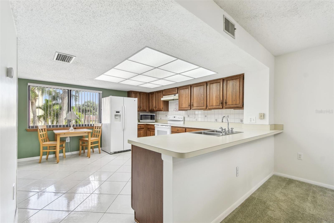
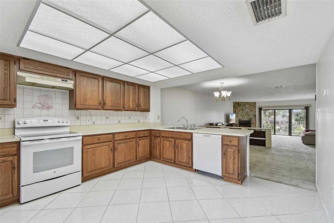
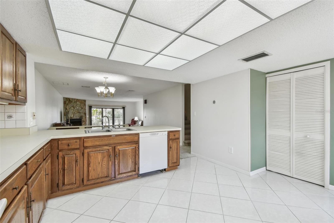
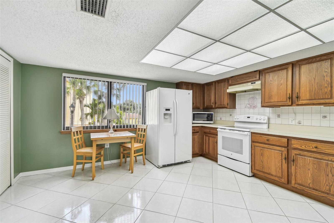
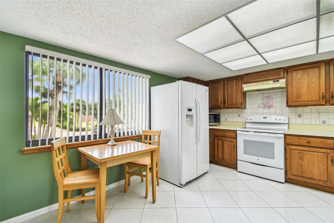
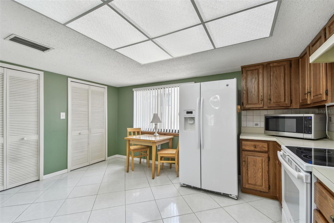
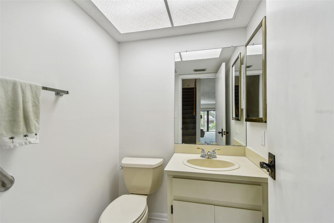
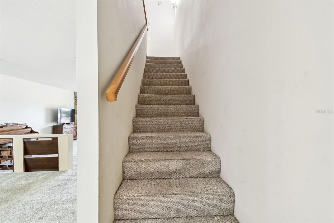
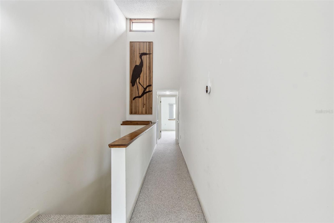
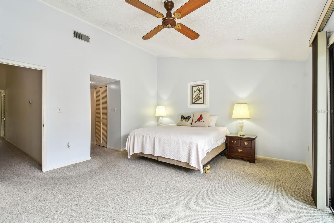
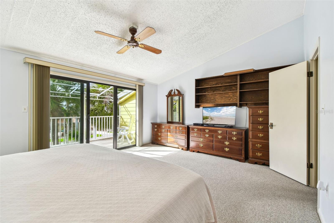
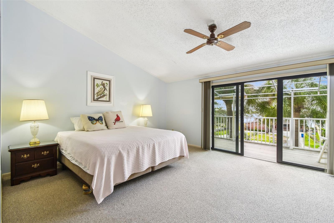
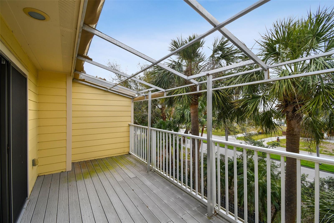
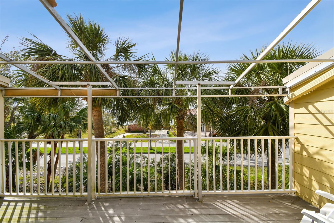
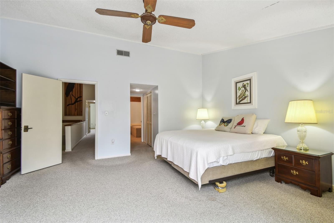
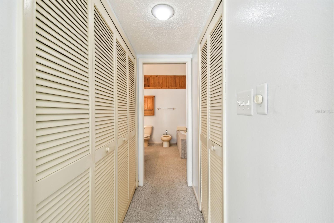
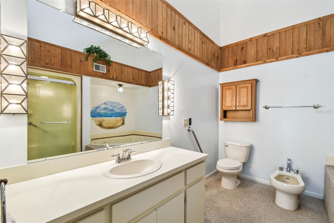
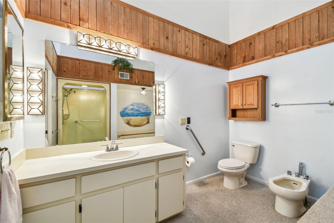
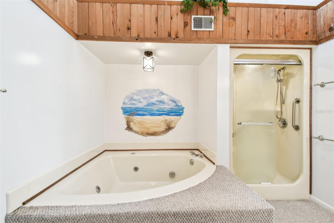
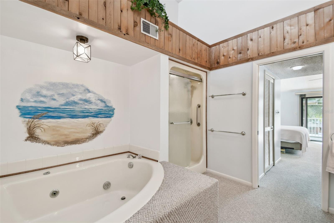
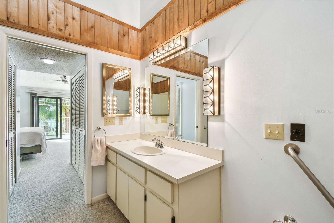
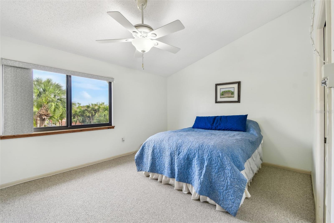
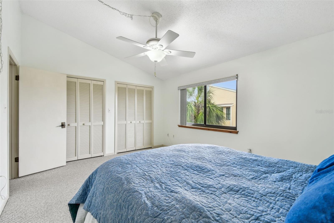
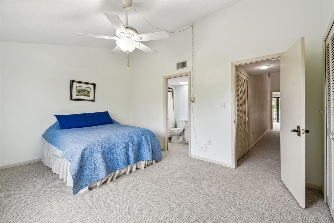
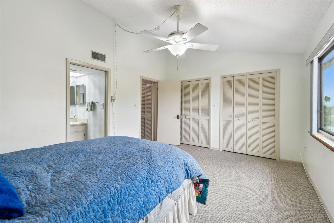
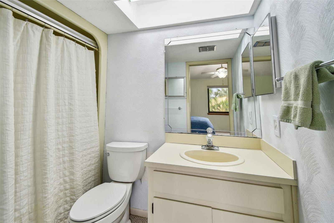
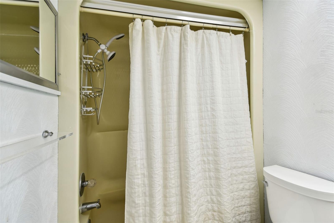
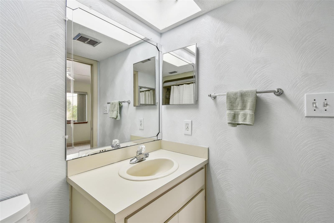
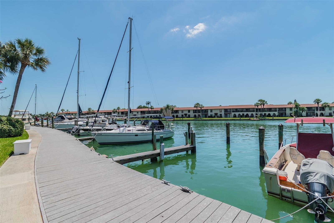
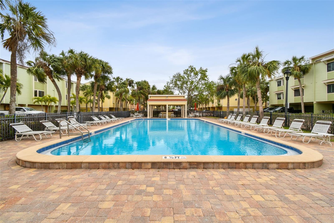
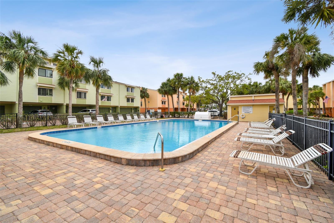
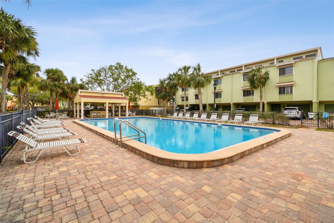
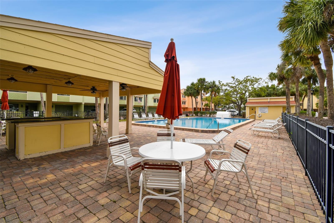
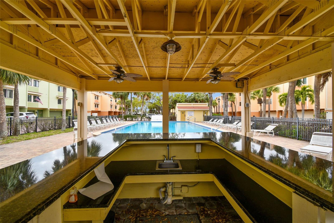
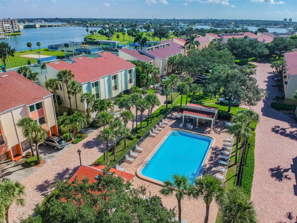
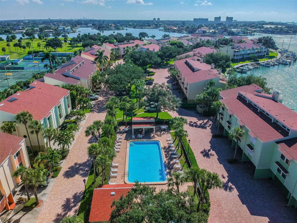
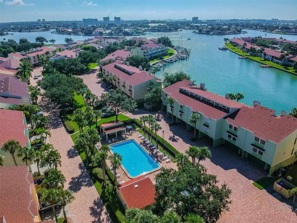
- MLS#: TB8360702 ( Residential )
- Street Address: 406 Sandy Hook Road
- Viewed: 51
- Price: $439,000
- Price sqft: $251
- Waterfront: No
- Year Built: 1979
- Bldg sqft: 1750
- Bedrooms: 2
- Total Baths: 3
- Full Baths: 2
- 1/2 Baths: 1
- Garage / Parking Spaces: 1
- Days On Market: 44
- Additional Information
- Geolocation: 27.7669 / -82.7587
- County: PINELLAS
- City: TREASURE ISLAND
- Zipcode: 33706
- Subdivision: Village Of Paradise Island
- Elementary School: Azalea
- Middle School: Azalea
- High School: Boca Ciega
- Provided by: REALTY EXPERTS
- Contact: Meredith Johnson
- 727-888-1000

- DMCA Notice
-
DescriptionLarge price improvement!!~~ Welcome to coastal living at its finest! This spacious two bedroom two and a half bath townhome with a one car garage is nestled in the desirable beach community of Village of Paradise Island community. This beautiful townhome condo features a tiled foyer entryway that leads you to the spacious living area, wood burning fireplace and tropical view off of the living area. Boasting an open floor plan with vaulted ceilings, this home offers a bright and airy feel throughout. Cooks will love the large eat in kitchen with plenty of counter space and walk in pantry. Enjoy the convenience of a bonus room off the garage, perfect for a home office, gym or just extra storage. The primary and guest bedrooms each offer an ensuite and large lanai. Village of Paradise Island features a two community pools, fishing docks and boat slip rentals making it a dream for swimming, boating and fishing enthusiasts. A new water heater (2024) and new air handlers in October 2024 adds to the homes modern efficiency. Located just a short walk to the beach, this pet friendly community offers the perfect blend of relaxation and recreation. Plus, youre walking distance to the beach and just minutes from downtown St. Petersburg, with its vibrant dining, shopping, and entertainment options. This is truly Florida living at its finest! Don't miss out on this incredible opportunity to own a slice of paradise. Schedule your showing today and make this beautiful townhome yours tomorrow before someone else does!
All
Similar
Features
Appliances
- Dishwasher
- Electric Water Heater
- Range
- Range Hood
- Refrigerator
Home Owners Association Fee
- 0.00
Home Owners Association Fee Includes
- Cable TV
- Common Area Taxes
- Pool
- Escrow Reserves Fund
- Insurance
- Internet
- Maintenance Structure
- Maintenance Grounds
- Management
- Pest Control
- Sewer
- Trash
- Water
Association Name
- Professional Bayway Management - Charlotte Johnson
Association Phone
- 727-866-3115
Carport Spaces
- 0.00
Close Date
- 0000-00-00
Cooling
- Central Air
Country
- US
Covered Spaces
- 0.00
Exterior Features
- Garden
- Sliding Doors
Flooring
- Carpet
- Tile
Furnished
- Unfurnished
Garage Spaces
- 1.00
Heating
- Central
- Electric
High School
- Boca Ciega High-PN
Insurance Expense
- 0.00
Interior Features
- Ceiling Fans(s)
- Eat-in Kitchen
- Living Room/Dining Room Combo
- Open Floorplan
- PrimaryBedroom Upstairs
- Split Bedroom
- Thermostat
Legal Description
- VILLAGE OF PARADISE ISLAND PHASE I
- CONDO BLDG 1
- UNIT 406
Levels
- Two
Living Area
- 1750.00
Lot Features
- Flood Insurance Required
- FloodZone
- City Limits
- Landscaped
- Near Public Transit
- Sidewalk
- Paved
Middle School
- Azalea Middle-PN
Area Major
- 33706 - Pass a Grille Bch/St Pete Bch/Treasure Isl
Net Operating Income
- 0.00
Occupant Type
- Vacant
Open Parking Spaces
- 0.00
Other Expense
- 0.00
Parcel Number
- 24-31-15-94110-001-4060
Parking Features
- Driveway
- Garage Door Opener
Pets Allowed
- Yes
Possession
- Close Of Escrow
Property Type
- Residential
Roof
- Shingle
School Elementary
- Azalea Elementary-PN
Sewer
- Public Sewer
Style
- Contemporary
Tax Year
- 2024
Township
- 31
Utilities
- Cable Connected
- Public
- Sewer Connected
- Street Lights
- Water Connected
View
- Garden
Views
- 51
Virtual Tour Url
- https://www.propertypanorama.com/instaview/stellar/TB8360702
Water Source
- Public
Year Built
- 1979
Listing Data ©2025 Greater Fort Lauderdale REALTORS®
Listings provided courtesy of The Hernando County Association of Realtors MLS.
Listing Data ©2025 REALTOR® Association of Citrus County
Listing Data ©2025 Royal Palm Coast Realtor® Association
The information provided by this website is for the personal, non-commercial use of consumers and may not be used for any purpose other than to identify prospective properties consumers may be interested in purchasing.Display of MLS data is usually deemed reliable but is NOT guaranteed accurate.
Datafeed Last updated on April 26, 2025 @ 12:00 am
©2006-2025 brokerIDXsites.com - https://brokerIDXsites.com
Sign Up Now for Free!X
Call Direct: Brokerage Office: Mobile: 352.442.9386
Registration Benefits:
- New Listings & Price Reduction Updates sent directly to your email
- Create Your Own Property Search saved for your return visit.
- "Like" Listings and Create a Favorites List
* NOTICE: By creating your free profile, you authorize us to send you periodic emails about new listings that match your saved searches and related real estate information.If you provide your telephone number, you are giving us permission to call you in response to this request, even if this phone number is in the State and/or National Do Not Call Registry.
Already have an account? Login to your account.
