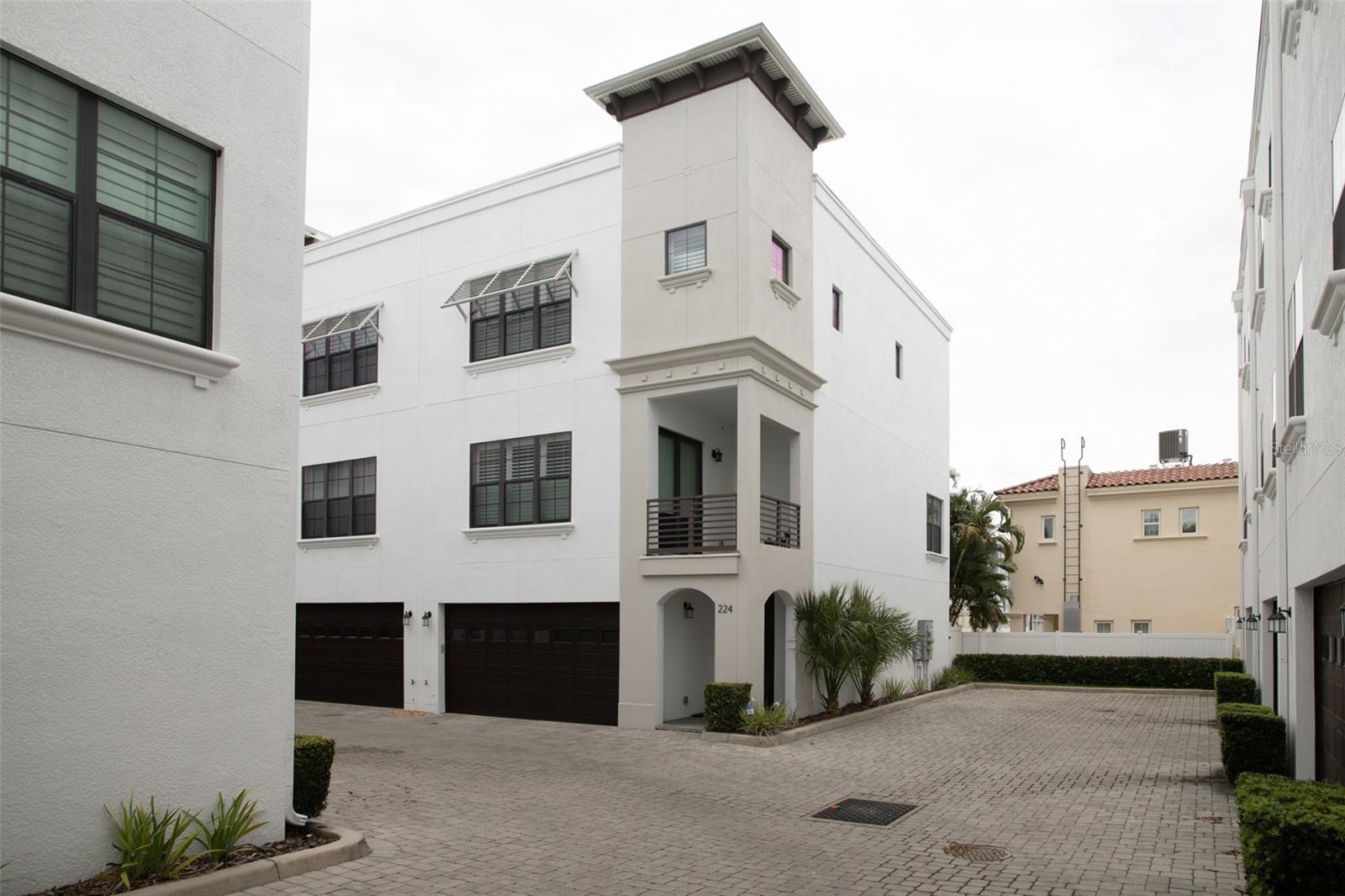Share this property:
Contact Julie Ann Ludovico
Schedule A Showing
Request more information
- Home
- Property Search
- Search results
- 224 Audubon Avenue, TAMPA, FL 33609
Property Photos





























- MLS#: TB8360979 ( Residential )
- Street Address: 224 Audubon Avenue
- Viewed: 50
- Price: $899,999
- Price sqft: $268
- Waterfront: No
- Year Built: 2014
- Bldg sqft: 3354
- Bedrooms: 4
- Total Baths: 4
- Full Baths: 3
- 1/2 Baths: 1
- Garage / Parking Spaces: 2
- Days On Market: 98
- Additional Information
- Geolocation: 27.9423 / -82.4867
- County: HILLSBOROUGH
- City: TAMPA
- Zipcode: 33609
- Subdivision: Audubon Ave Twnhms
- Elementary School: Mitchell
- Middle School: Wilson
- High School: Plant
- Provided by: FLORIDA EXECUTIVE REALTY
- Contact: Jonelle Fisher
- 813-972-3430

- DMCA Notice
-
DescriptionBeautifully updated and move in ready, this spacious 3 story townhouse in South Tampa offers 4 bedrooms, 3.5 bathrooms, and a functional split floor plan with two bedrooms on the first floor and two on the top floor, including a generous primary suite with dual walk in closets, soaking tub, walk in shower, and a flexible bonus space ideal for a nursery, office, or additional closet. Located in the highly sought after Plant High School District and just blocks from the local elementary school, the home also features a bright loft, a first floor wet bar perfect as a coffee station, hardwood floors throughout most of the home, and a white kitchen with soft close drawers. Enjoy a private patio with room for outdoor seating and a BBQ. Recent upgrades include a new AC (2024), new garbage disposal (2024), water softener (2021), garage door belt drive (2025), fresh exterior paint (2023), and dual pane windows and sliders. Located in Flood Zone X and Evacuation Zone C, with no evacuation required during recent hurricanes. HOA includes water, lawn care, and exterior maintenance.
All
Similar
Features
Appliances
- Bar Fridge
- Dishwasher
- Disposal
- Dryer
- Electric Water Heater
- Exhaust Fan
- Microwave
- Range
- Range Hood
- Washer
Home Owners Association Fee
- 521.00
Home Owners Association Fee Includes
- Maintenance Structure
- Maintenance Grounds
- Management
- Sewer
- Water
Association Name
- Channel Absell
Association Phone
- 813-908-0766
Carport Spaces
- 0.00
Close Date
- 0000-00-00
Cooling
- Central Air
Country
- US
Covered Spaces
- 0.00
Exterior Features
- Awning(s)
- Balcony
- Garden
- Lighting
- Rain Gutters
- Sidewalk
- Sliding Doors
Fencing
- Fenced
- Vinyl
Flooring
- Carpet
- Tile
- Wood
Garage Spaces
- 2.00
Heating
- Central
High School
- Plant-HB
Insurance Expense
- 0.00
Interior Features
- Ceiling Fans(s)
- Crown Molding
- High Ceilings
- Kitchen/Family Room Combo
- Open Floorplan
- PrimaryBedroom Upstairs
- Split Bedroom
- Stone Counters
- Thermostat
- Walk-In Closet(s)
- Wet Bar
- Window Treatments
Legal Description
- AUDUBON AVENUE TOWNHOMES LOT 2 AND UNDIV INTEREST IN COMMON ELEMENTS
Levels
- Three Or More
Living Area
- 2824.00
Lot Features
- Near Public Transit
- Sidewalk
- Paved
Middle School
- Wilson-HB
Area Major
- 33609 - Tampa / Palma Ceia
Net Operating Income
- 0.00
Occupant Type
- Owner
Open Parking Spaces
- 0.00
Other Expense
- 0.00
Parcel Number
- A-22-29-18-9UH-000000-00002.0
Parking Features
- Electric Vehicle Charging Station(s)
- Garage Door Opener
- Ground Level
- Guest
Pets Allowed
- Yes
Property Type
- Residential
Roof
- Membrane
School Elementary
- Mitchell-HB
Sewer
- Public Sewer
Tax Year
- 2024
Township
- 29
Utilities
- Electricity Available
- Fiber Optics
- Public
- Sewer Connected
- Water Available
Views
- 50
Water Source
- Public
Year Built
- 2014
Zoning Code
- PD
Listing Data ©2025 Greater Fort Lauderdale REALTORS®
Listings provided courtesy of The Hernando County Association of Realtors MLS.
Listing Data ©2025 REALTOR® Association of Citrus County
Listing Data ©2025 Royal Palm Coast Realtor® Association
The information provided by this website is for the personal, non-commercial use of consumers and may not be used for any purpose other than to identify prospective properties consumers may be interested in purchasing.Display of MLS data is usually deemed reliable but is NOT guaranteed accurate.
Datafeed Last updated on June 19, 2025 @ 12:00 am
©2006-2025 brokerIDXsites.com - https://brokerIDXsites.com
Sign Up Now for Free!X
Call Direct: Brokerage Office: Mobile: 352.442.9386
Registration Benefits:
- New Listings & Price Reduction Updates sent directly to your email
- Create Your Own Property Search saved for your return visit.
- "Like" Listings and Create a Favorites List
* NOTICE: By creating your free profile, you authorize us to send you periodic emails about new listings that match your saved searches and related real estate information.If you provide your telephone number, you are giving us permission to call you in response to this request, even if this phone number is in the State and/or National Do Not Call Registry.
Already have an account? Login to your account.
