Share this property:
Contact Julie Ann Ludovico
Schedule A Showing
Request more information
- Home
- Property Search
- Search results
- 4426 Brandon Ridge Drive, VALRICO, FL 33594
Property Photos
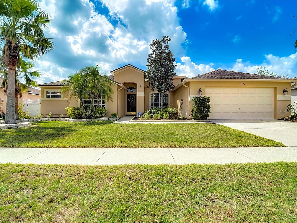

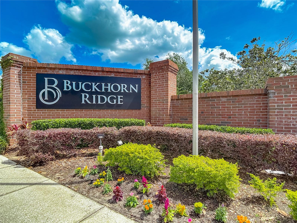
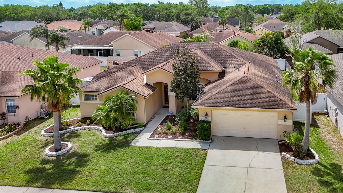
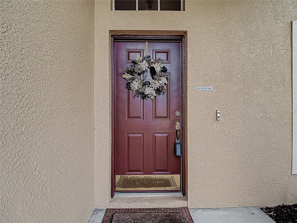
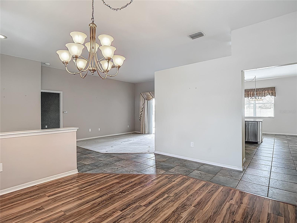
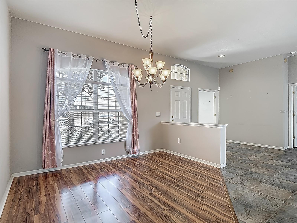
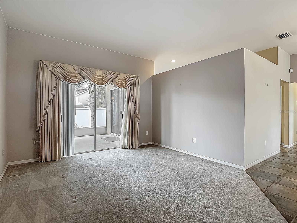
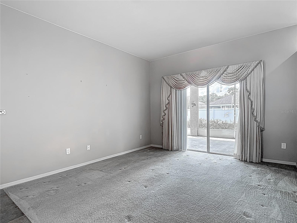
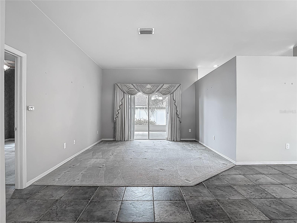
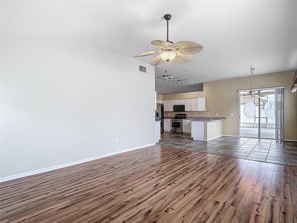
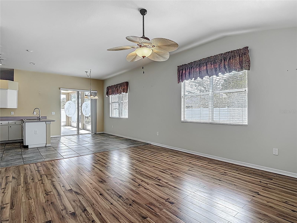
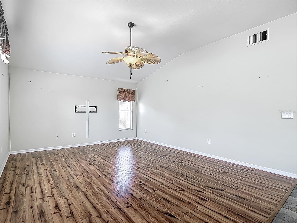
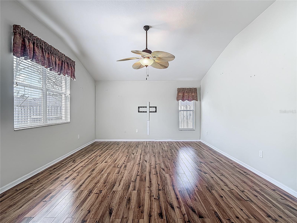
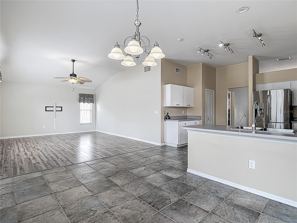
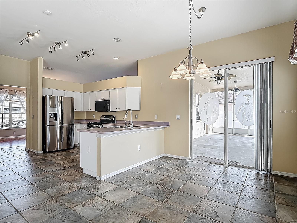
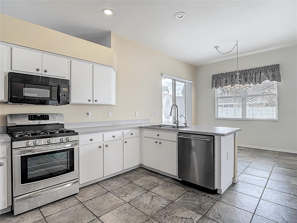
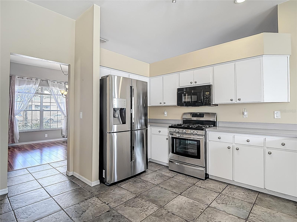
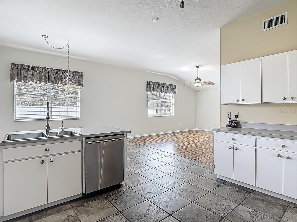
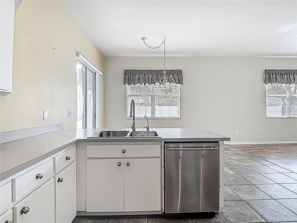
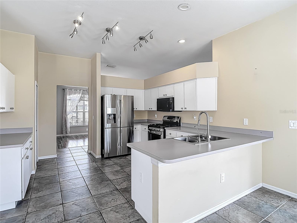
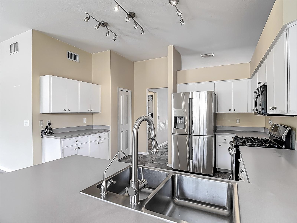
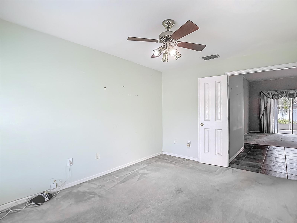
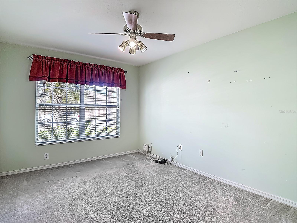
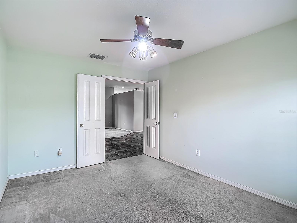
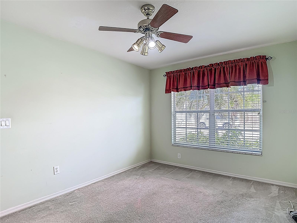
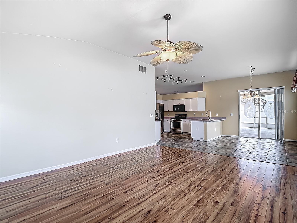
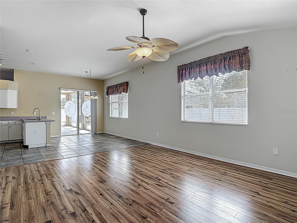
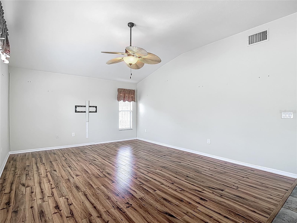
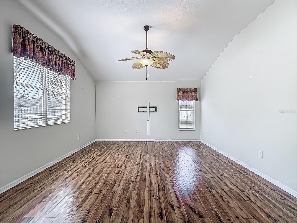
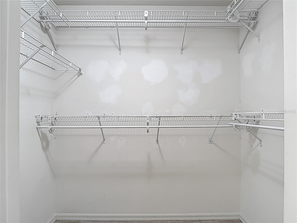
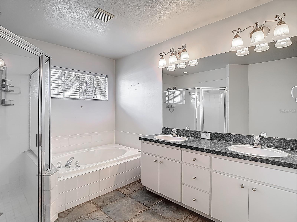
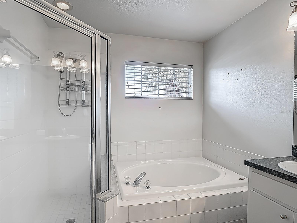
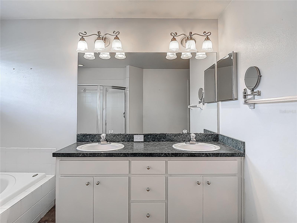
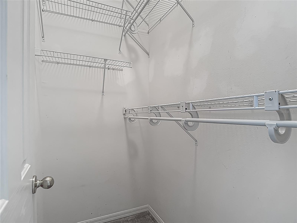
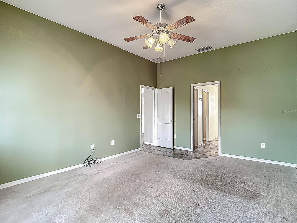
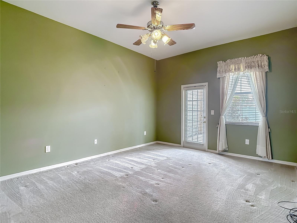
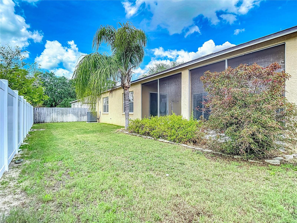
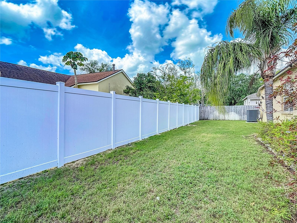
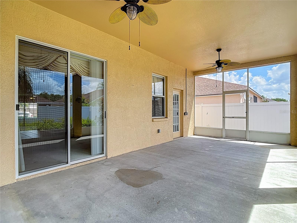
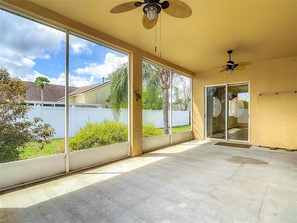
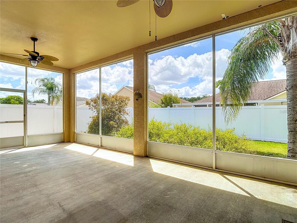
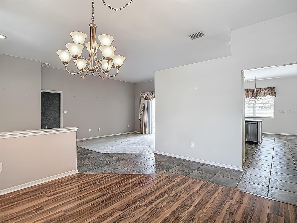
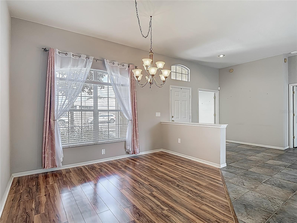
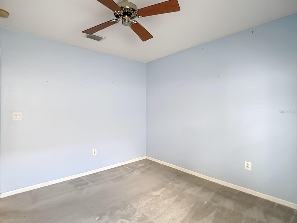
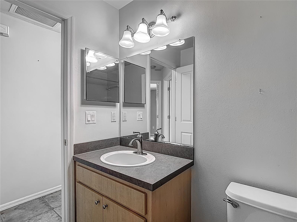
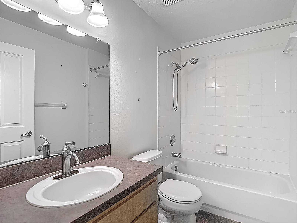
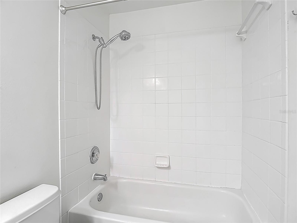
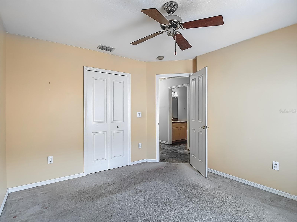
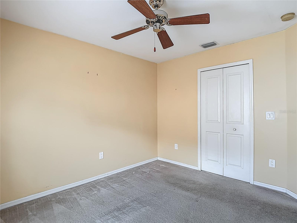
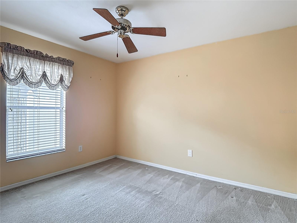
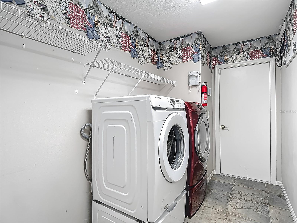
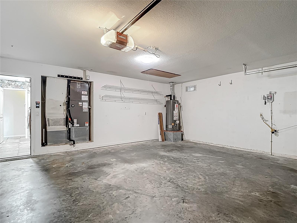
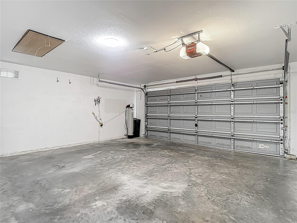
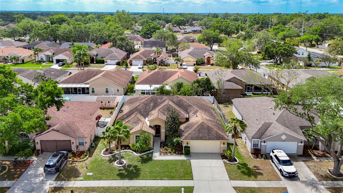
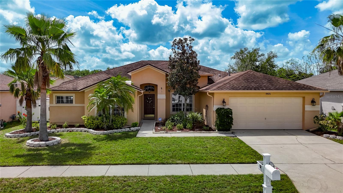
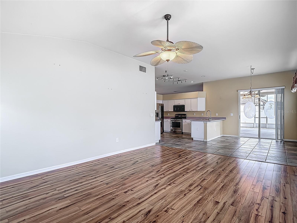

- MLS#: TB8361008 ( Residential )
- Street Address: 4426 Brandon Ridge Drive
- Viewed: 36
- Price: $419,000
- Price sqft: $138
- Waterfront: No
- Year Built: 1999
- Bldg sqft: 3043
- Bedrooms: 3
- Total Baths: 2
- Full Baths: 2
- Garage / Parking Spaces: 2
- Days On Market: 20
- Additional Information
- Geolocation: 27.914 / -82.2269
- County: HILLSBOROUGH
- City: VALRICO
- Zipcode: 33594
- Subdivision: Brandon Ridge
- Elementary School: Nelson
- Middle School: Mulrennan
- High School: Durant
- Provided by: SIGNATURE REALTY ASSOCIATES
- Contact: Susie Roscoe
- 813-689-3115

- DMCA Notice
-
DescriptionHuge price improvement! Motivated seller! Welcome home to 4426 brandon ridge drive! This home offers a split plan with 3 bedrooms and plus size office (13x10) which could easily be a 4th bedroom if needed. Including formal living and dining rooms this home has ample space to spread out and host large gatherings. This beautiful home has an xl screened lanai and large yard with a new pvc fence with gates on each side. This very popular community offers excellent schools some within walking distance for your convenience. This home is hurricane prepared with shutters and a homelink plus transfer switch installed by generac. (connections located in the garage and patio for your generator attachment. ) new hvac 2024! Low hoas and no cdds! New pvc fence 2024. Roof 2017. Fabulous open kitchen with breakfast bar or breakfast table adjacent to the family room. Natural gas community with gas range and dryer. Come see for yourself the layout of this home and how its set up perfectly for your family! All appliances stay. Valrico is convenient to everything! Publix walmart starbucks and tons of restaurants within minutes. 20 minutes to the mall! 45 minutes to tampa airport! Home being sold as is for sellers convenience. All measurements are estimates and should be verified.
All
Similar
Features
Appliances
- Dishwasher
- Disposal
- Dryer
- Microwave
- Range
- Refrigerator
- Washer
- Water Softener
Home Owners Association Fee
- 375.00
Association Name
- Green Acre Properties
Association Phone
- 813-936-4139
Carport Spaces
- 0.00
Close Date
- 0000-00-00
Cooling
- Central Air
Country
- US
Covered Spaces
- 0.00
Exterior Features
- Irrigation System
- Sliding Doors
Fencing
- Fenced
- Vinyl
Flooring
- Carpet
- Ceramic Tile
Garage Spaces
- 2.00
Heating
- Central
High School
- Durant-HB
Insurance Expense
- 0.00
Interior Features
- Ceiling Fans(s)
- Kitchen/Family Room Combo
- Primary Bedroom Main Floor
- Solid Wood Cabinets
Legal Description
- BRANDON RIDGE UNIT 2 LOT 25 BLOCK 4
Levels
- One
Living Area
- 2172.00
Middle School
- Mulrennan-HB
Area Major
- 33594 - Valrico
Net Operating Income
- 0.00
Occupant Type
- Owner
Open Parking Spaces
- 0.00
Other Expense
- 0.00
Parcel Number
- U-32-29-21-349-000004-00025.0
Pets Allowed
- Yes
Possession
- Close Of Escrow
Property Type
- Residential
Roof
- Shingle
School Elementary
- Nelson-HB
Sewer
- Public Sewer
Tax Year
- 2024
Township
- 29
Utilities
- Public
Views
- 36
Virtual Tour Url
- https://www.propertypanorama.com/instaview/stellar/TB8361008
Water Source
- Public
Year Built
- 1999
Zoning Code
- PD
Listing Data ©2025 Greater Fort Lauderdale REALTORS®
Listings provided courtesy of The Hernando County Association of Realtors MLS.
Listing Data ©2025 REALTOR® Association of Citrus County
Listing Data ©2025 Royal Palm Coast Realtor® Association
The information provided by this website is for the personal, non-commercial use of consumers and may not be used for any purpose other than to identify prospective properties consumers may be interested in purchasing.Display of MLS data is usually deemed reliable but is NOT guaranteed accurate.
Datafeed Last updated on April 25, 2025 @ 12:00 am
©2006-2025 brokerIDXsites.com - https://brokerIDXsites.com
Sign Up Now for Free!X
Call Direct: Brokerage Office: Mobile: 352.442.9386
Registration Benefits:
- New Listings & Price Reduction Updates sent directly to your email
- Create Your Own Property Search saved for your return visit.
- "Like" Listings and Create a Favorites List
* NOTICE: By creating your free profile, you authorize us to send you periodic emails about new listings that match your saved searches and related real estate information.If you provide your telephone number, you are giving us permission to call you in response to this request, even if this phone number is in the State and/or National Do Not Call Registry.
Already have an account? Login to your account.
