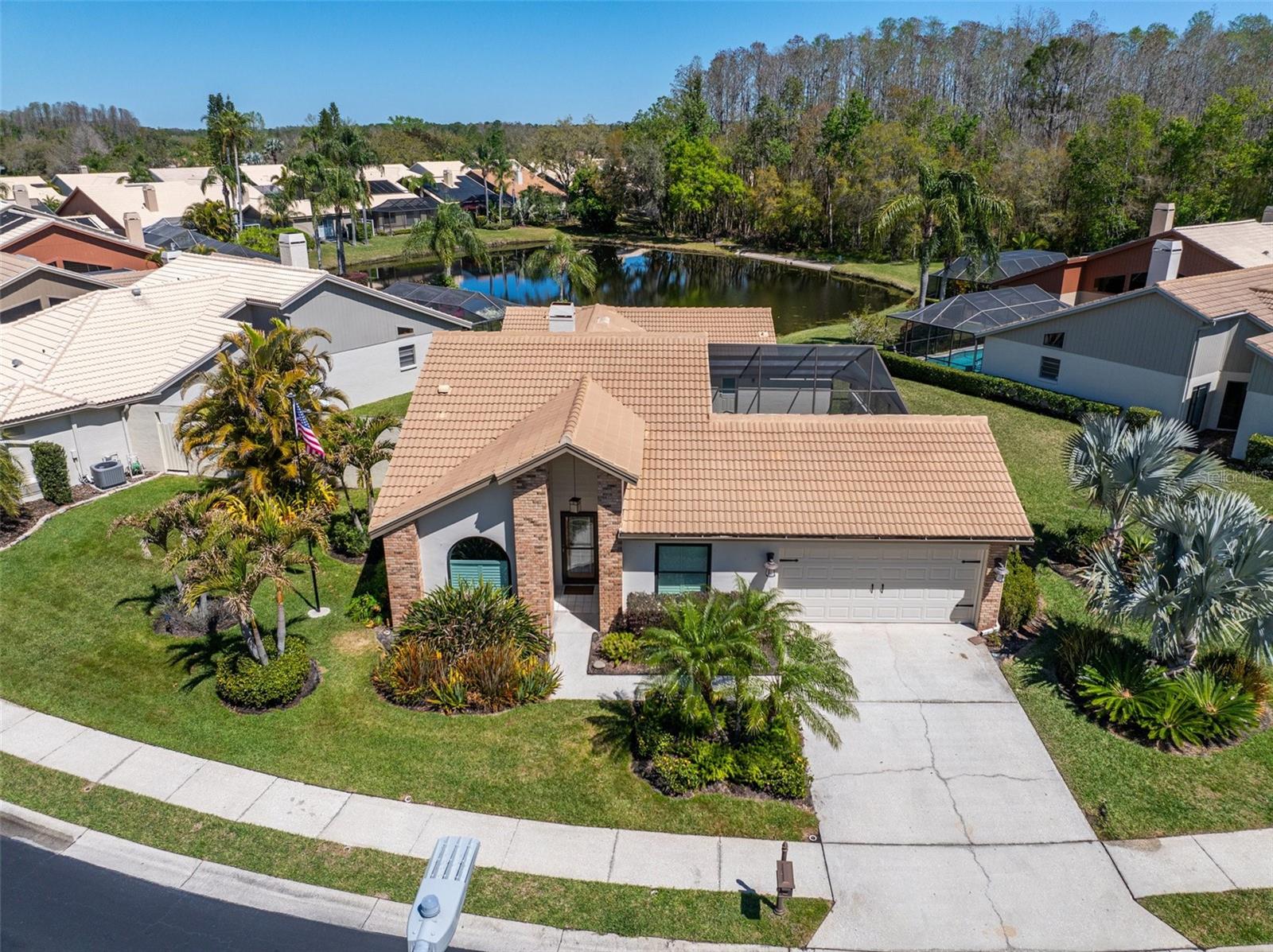Share this property:
Contact Julie Ann Ludovico
Schedule A Showing
Request more information
- Home
- Property Search
- Search results
- 3639 Darston Street, PALM HARBOR, FL 34685
Property Photos



































































- MLS#: TB8361052 ( Residential )
- Street Address: 3639 Darston Street
- Viewed: 5
- Price: $624,900
- Price sqft: $233
- Waterfront: No
- Year Built: 1988
- Bldg sqft: 2686
- Bedrooms: 4
- Total Baths: 2
- Full Baths: 2
- Garage / Parking Spaces: 2
- Days On Market: 114
- Additional Information
- Geolocation: 28.1038 / -82.6806
- County: PINELLAS
- City: PALM HARBOR
- Zipcode: 34685
- Subdivision: Chattam Landing Ph Ii
- Elementary School: Cypress Woods
- Middle School: Carwise
- High School: East Lake
- Provided by: FLORIDA PREMIERE REALTY
- Contact: Millie Jackson
- 727-437-0261

- DMCA Notice
-
DescriptionMaintenance free living is waiting in this gorgeous home located in highly desirable Chattam Landing! Natural light flows easily through the rooms with cathedral ceilings and French doors to the private, outdoor pool. The kitchen has been tastefully updated (June 2022) with quartz countertops, stainless steel appliances, and wood cabinets. Boasting 4 bedrooms (front bedroom is currently being used as an office) and two full baths, the use of space is amazing! The primary bedroom offers an ensuite with a walk in shower, dual sinks, and private entrance to the pool and lanai area. Plantation shutters adorn the windows throughout the home. Recent upgrades include the tile roof (2018), water heater (2019), hurricane rated garage door (2021), and hurricane rated windows (2024). WHOLE HOUSE GENERATOR that conveys with purchase. Chattam Landing HOA fees include lawn care, landscaping, and exterior maintenance of the home, all at a low monthly fee, and irrigation is well fed. Owners also enjoy the amenities of Ridgemoor, known for a variety of wildlife, a community park, tennis courts, and basketball courts. Please view our virtual tour at https://my.matterport.com/show/?m=wJN1zGLA7b6
All
Similar
Features
Appliances
- Dishwasher
- Disposal
- Dryer
- Electric Water Heater
- Microwave
- Range
- Refrigerator
- Trash Compactor
- Washer
Association Amenities
- Fence Restrictions
- Gated
- Playground
- Vehicle Restrictions
Home Owners Association Fee
- 190.50
Home Owners Association Fee Includes
- Common Area Taxes
- Escrow Reserves Fund
- Maintenance Structure
- Maintenance Grounds
- Private Road
Association Name
- Chattam Landing/Frank Denike
Association Phone
- 727-942-1906
Carport Spaces
- 0.00
Close Date
- 0000-00-00
Cooling
- Central Air
Country
- US
Covered Spaces
- 0.00
Exterior Features
- French Doors
- Private Mailbox
- Sidewalk
Flooring
- Carpet
- Ceramic Tile
- Wood
Garage Spaces
- 2.00
Heating
- Central
High School
- East Lake High-PN
Insurance Expense
- 0.00
Interior Features
- Cathedral Ceiling(s)
- Ceiling Fans(s)
- High Ceilings
- Living Room/Dining Room Combo
- Open Floorplan
- Primary Bedroom Main Floor
- Stone Counters
- Walk-In Closet(s)
- Window Treatments
Legal Description
- CHATTAM LANDING PHASE II LOT 31 & THAT PT OF LOT 30 DESC BEG MOST E'LY COR OF SD LOT 30 TH S52D52'53"W ALG LOT LINE 134.8FT TH N45D11'31"E 87.84FT TH N59D59'47"E 47.04FT TH S47D24'37"E ALG NE'LY LOT LINE 6.01FT TO POB
Levels
- One
Living Area
- 2006.00
Lot Features
- Landscaped
- Sidewalk
- Street Dead-End
Middle School
- Carwise Middle-PN
Area Major
- 34685 - Palm Harbor
Net Operating Income
- 0.00
Occupant Type
- Owner
Open Parking Spaces
- 0.00
Other Expense
- 0.00
Parcel Number
- 26-27-16-14910-000-0310
Parking Features
- Driveway
- Garage Door Opener
Pets Allowed
- Cats OK
- Dogs OK
- Number Limit
- Yes
Pool Features
- Auto Cleaner
- In Ground
- Screen Enclosure
Property Type
- Residential
Roof
- Tile
School Elementary
- Cypress Woods Elementary-PN
Sewer
- Public Sewer
Style
- Florida
Tax Year
- 2024
Township
- 27
Utilities
- BB/HS Internet Available
- Cable Connected
- Electricity Connected
- Other
- Phone Available
- Propane
- Sewer Connected
- Underground Utilities
- Water Connected
View
- Water
Virtual Tour Url
- https://my.matterport.com/show/?m=wJN1zGLA7b6
Water Source
- Public
Year Built
- 1988
Zoning Code
- RPD-2.5_1.0
Listing Data ©2025 Greater Fort Lauderdale REALTORS®
Listings provided courtesy of The Hernando County Association of Realtors MLS.
Listing Data ©2025 REALTOR® Association of Citrus County
Listing Data ©2025 Royal Palm Coast Realtor® Association
The information provided by this website is for the personal, non-commercial use of consumers and may not be used for any purpose other than to identify prospective properties consumers may be interested in purchasing.Display of MLS data is usually deemed reliable but is NOT guaranteed accurate.
Datafeed Last updated on July 6, 2025 @ 12:00 am
©2006-2025 brokerIDXsites.com - https://brokerIDXsites.com
Sign Up Now for Free!X
Call Direct: Brokerage Office: Mobile: 352.442.9386
Registration Benefits:
- New Listings & Price Reduction Updates sent directly to your email
- Create Your Own Property Search saved for your return visit.
- "Like" Listings and Create a Favorites List
* NOTICE: By creating your free profile, you authorize us to send you periodic emails about new listings that match your saved searches and related real estate information.If you provide your telephone number, you are giving us permission to call you in response to this request, even if this phone number is in the State and/or National Do Not Call Registry.
Already have an account? Login to your account.
