Share this property:
Contact Julie Ann Ludovico
Schedule A Showing
Request more information
- Home
- Property Search
- Search results
- 12335 Silton Peace Drive, RIVERVIEW, FL 33579
Property Photos
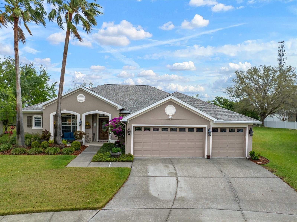

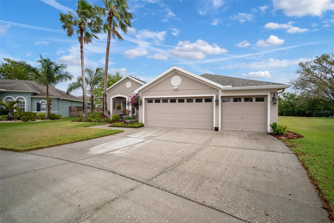
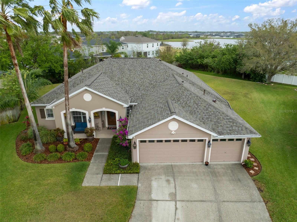
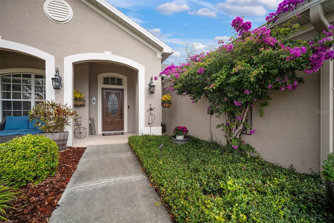
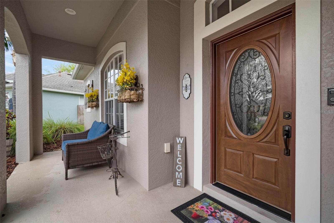
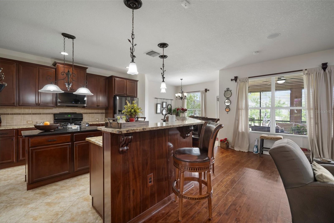
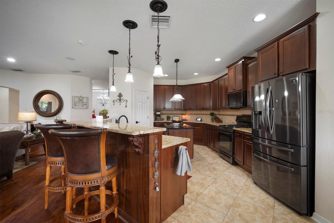
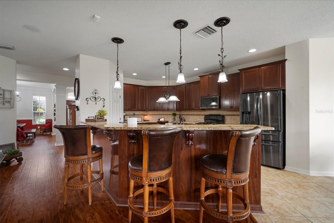
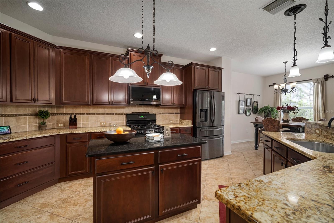
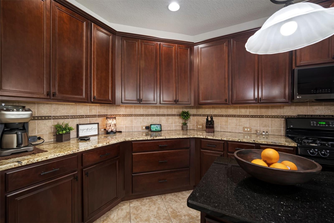
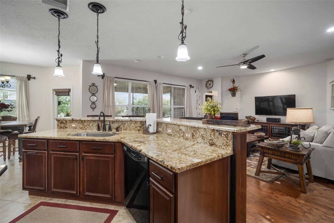
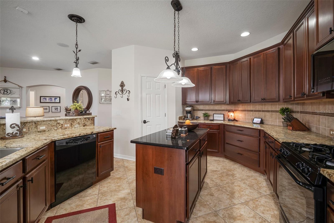
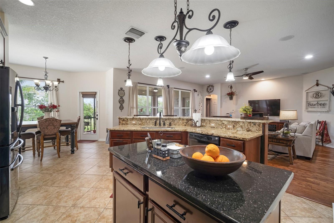
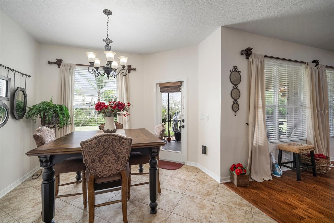
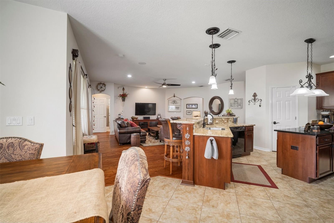
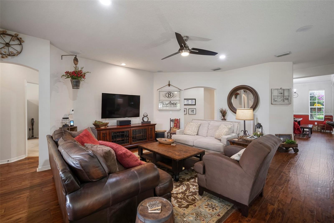
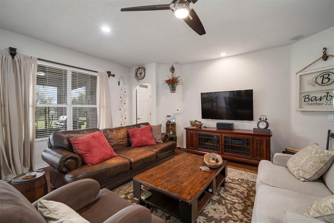
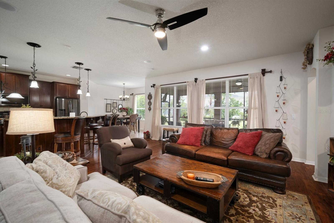
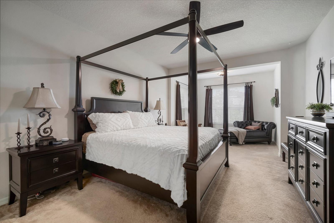
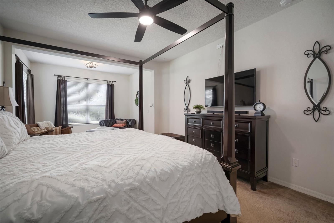
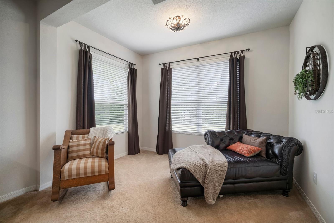
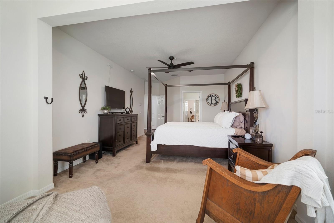
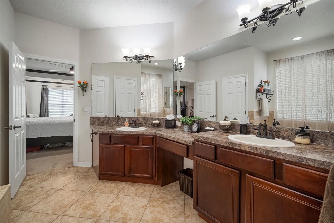
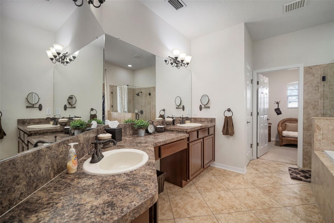
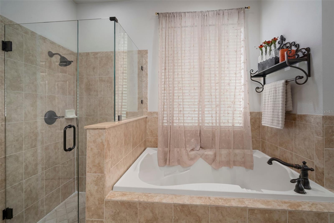
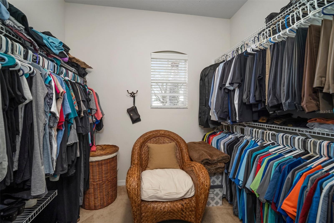
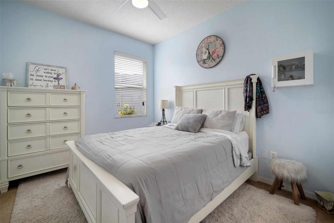
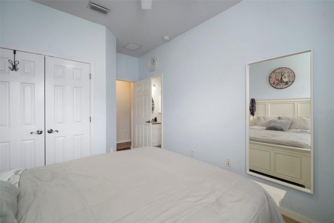
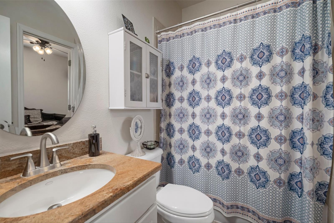
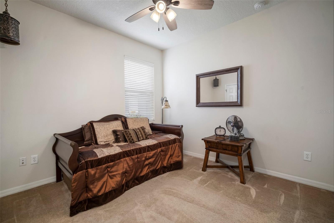
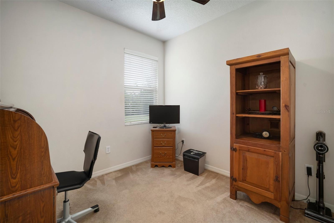
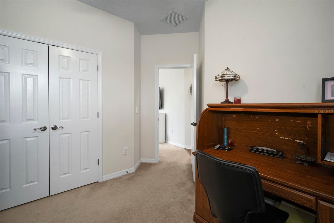
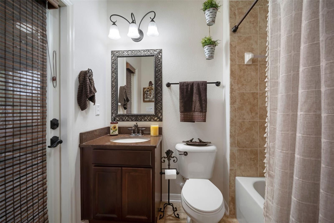
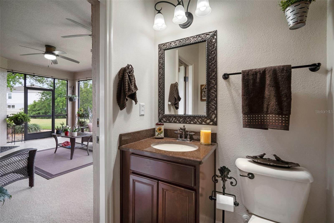
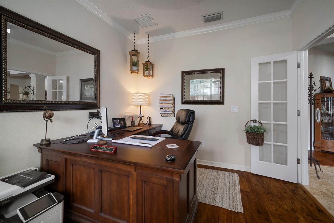
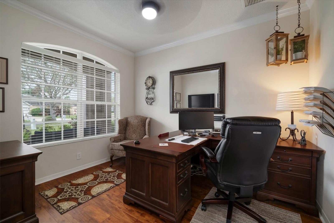
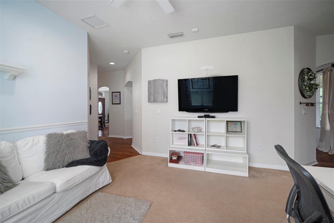
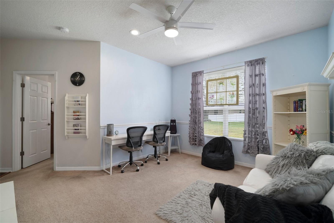
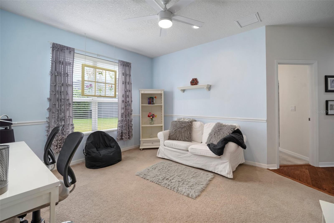
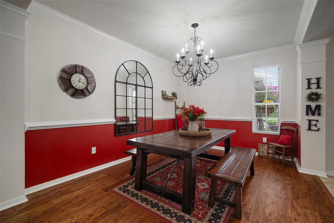
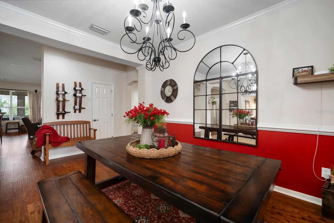
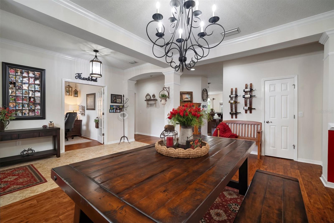
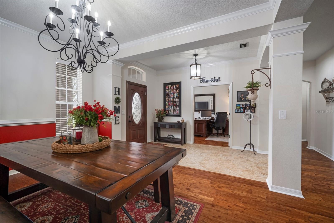
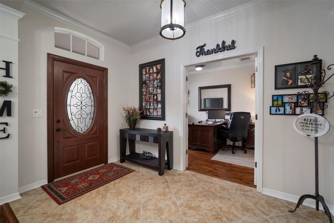
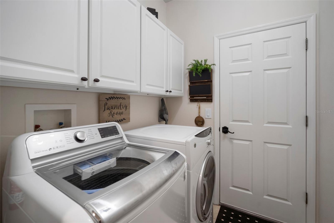
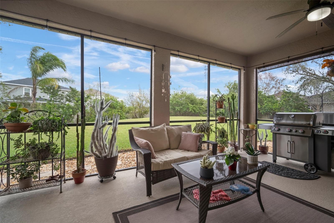
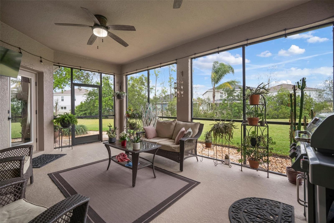
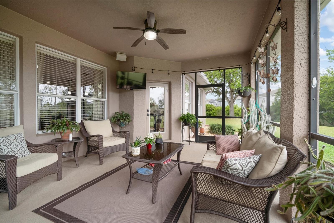
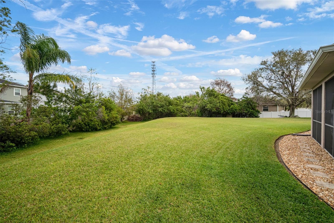
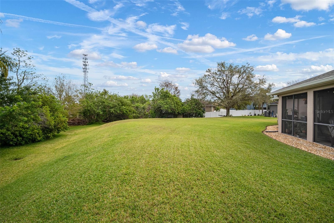
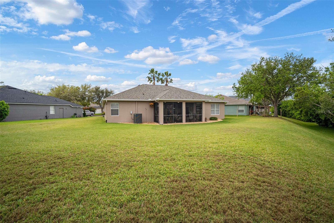
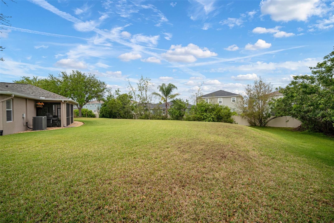
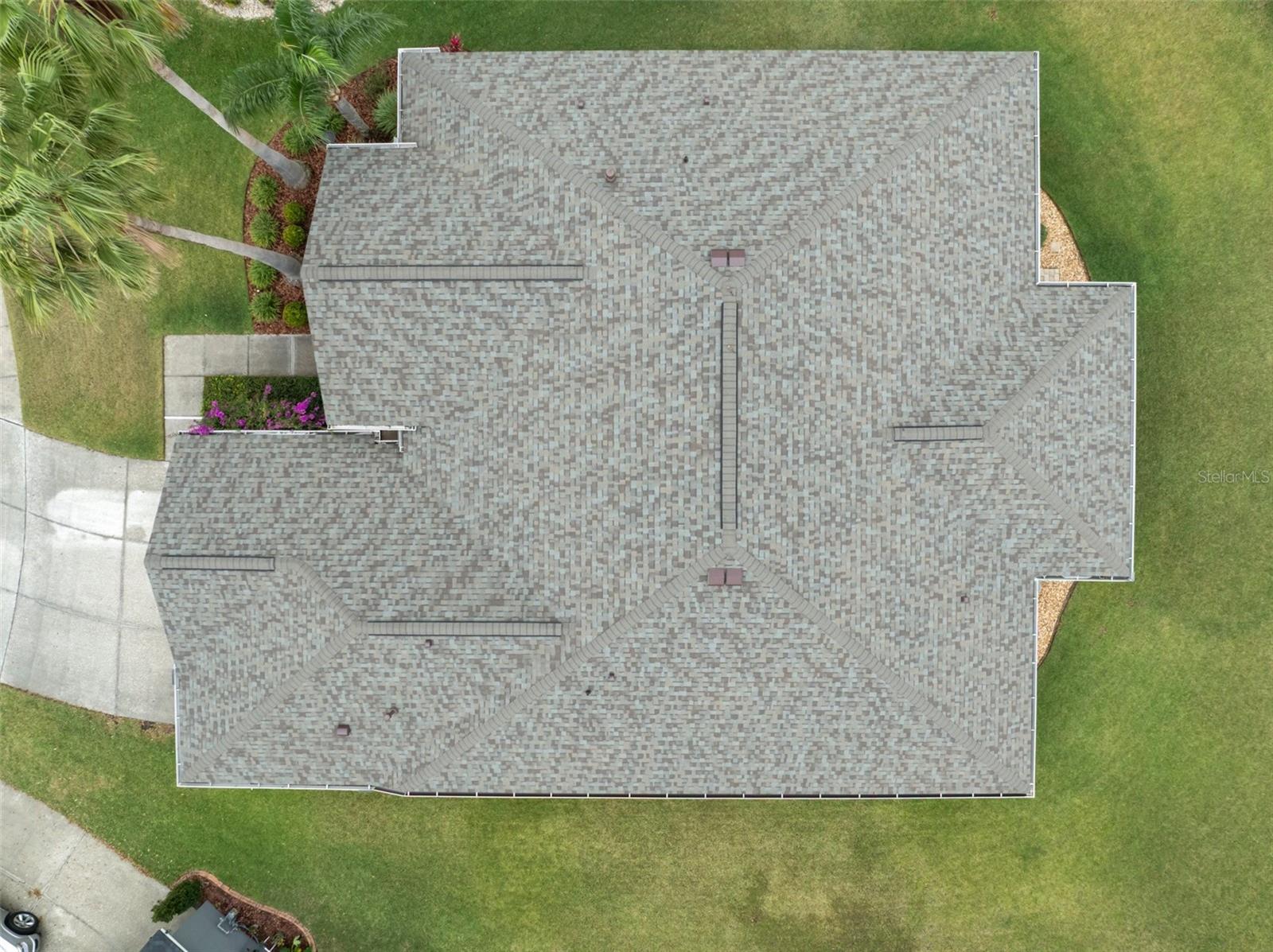
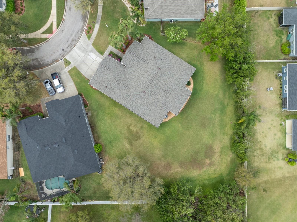
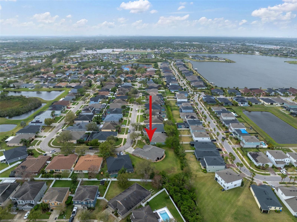
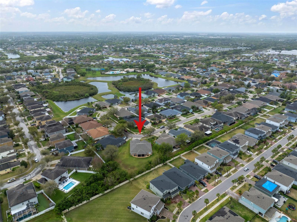



















- MLS#: TB8361755 ( Residential )
- Street Address: 12335 Silton Peace Drive
- Viewed: 107
- Price: $515,000
- Price sqft: $135
- Waterfront: No
- Year Built: 2006
- Bldg sqft: 3818
- Bedrooms: 4
- Total Baths: 3
- Full Baths: 3
- Garage / Parking Spaces: 3
- Days On Market: 38
- Additional Information
- Geolocation: 27.8138 / -82.3069
- County: HILLSBOROUGH
- City: RIVERVIEW
- Zipcode: 33579
- Subdivision: Panther Trace Ph 2a2
- Elementary School: Collins
- High School: Riverview
- Provided by: COMPASS FLORIDA LLC
- Contact: Nathan Hornback
- 305-851-2820

- DMCA Notice
-
DescriptionSeller is offering up to 2% toward buyer closing costs or interest rate buy down with an acceptable offeran incredible opportunity for added value in one of Riverviews most desirable neighborhoods! This stunning 4 bedroom, 3 bathroom home sits on an oversized corner lot and features a spacious 3 car garage, open concept layout, hardwood floors in the main living areas, and flexible living spaces throughout. The chefs kitchen includes 42 maple cabinetry, solid surface counters, and a large pantry, all overlooking the breakfast nook and family room with built in ceiling speakers for an enhanced audio experience. The primary suite includes a sitting area, walk in closet, and a private en suite bath with dual vanities, soaking tub, and walk in shower. A versatile bonus room is perfect for a playroom, home gym, office, or media space. Outdoor living shines with a covered, screened lanai featuring built in speakers and a TV mount (TV does not convey), plus a covered front porch and an expansive backyard ideal for future customization. Recent updates include a new roof (March 2025), A/C (May 2022), and water heater (March 2022), offering peace of mind and long term value. Located in Panther Trace, residents enjoy resort style amenities including a community pool with splash pad, clubhouse, playgrounds, tennis and pickleball courts, basketball court, and batting cagesall just a short walk away. With easy access to I 75, US 301, and the Selmon Expressway, commuting to Tampa, MacDill AFB, and Floridas beaches is effortless. Dont miss this move in ready home with unmatched upgrades and seller backed incentivesschedule your private showing today!
All
Similar
Features
Appliances
- Dishwasher
- Disposal
- Dryer
- Exhaust Fan
- Gas Water Heater
- Microwave
- Range
- Refrigerator
- Washer
Association Amenities
- Basketball Court
- Clubhouse
- Park
- Pickleball Court(s)
- Playground
- Pool
- Recreation Facilities
- Tennis Court(s)
Home Owners Association Fee
- 65.00
Home Owners Association Fee Includes
- Common Area Taxes
- Pool
- Maintenance Grounds
- Management
- Recreational Facilities
Association Name
- Melissa Howel
Carport Spaces
- 0.00
Close Date
- 0000-00-00
Cooling
- Central Air
Country
- US
Covered Spaces
- 0.00
Exterior Features
- Irrigation System
- Rain Gutters
- Sidewalk
Flooring
- Carpet
- Ceramic Tile
- Hardwood
Garage Spaces
- 3.00
Heating
- Central
- Natural Gas
High School
- Riverview-HB
Insurance Expense
- 0.00
Interior Features
- Chair Rail
- Crown Molding
- Eat-in Kitchen
- High Ceilings
- Kitchen/Family Room Combo
- Open Floorplan
- Primary Bedroom Main Floor
- Solid Surface Counters
- Split Bedroom
- Stone Counters
- Walk-In Closet(s)
Legal Description
- PANTHER TRACE PHASE 2A-2 UNIT 2 LOT 25 BLOCK 18
Levels
- One
Living Area
- 2884.00
Lot Features
- Corner Lot
- Landscaped
- Sidewalk
- Paved
Area Major
- 33579 - Riverview
Net Operating Income
- 0.00
Occupant Type
- Owner
Open Parking Spaces
- 0.00
Other Expense
- 0.00
Parcel Number
- U-04-31-20-85P-000018-00025.0
Pets Allowed
- Yes
Property Type
- Residential
Roof
- Shingle
School Elementary
- Collins-HB
Sewer
- Public Sewer
Tax Year
- 2024
Township
- 31
Utilities
- BB/HS Internet Available
- Cable Available
- Electricity Connected
- Natural Gas Connected
- Phone Available
- Public
- Sewer Connected
- Street Lights
- Underground Utilities
- Water Connected
Views
- 107
Virtual Tour Url
- https://www.zillow.com/view-imx/58cbe6cd-d1b0-4e6d-96d3-74cb2d4415ad?setAttribution=mls&wl=true&initialViewType=pano&utm_source=dashboard
Water Source
- Public
Year Built
- 2006
Zoning Code
- PD
Listing Data ©2025 Greater Fort Lauderdale REALTORS®
Listings provided courtesy of The Hernando County Association of Realtors MLS.
Listing Data ©2025 REALTOR® Association of Citrus County
Listing Data ©2025 Royal Palm Coast Realtor® Association
The information provided by this website is for the personal, non-commercial use of consumers and may not be used for any purpose other than to identify prospective properties consumers may be interested in purchasing.Display of MLS data is usually deemed reliable but is NOT guaranteed accurate.
Datafeed Last updated on April 25, 2025 @ 12:00 am
©2006-2025 brokerIDXsites.com - https://brokerIDXsites.com
Sign Up Now for Free!X
Call Direct: Brokerage Office: Mobile: 352.442.9386
Registration Benefits:
- New Listings & Price Reduction Updates sent directly to your email
- Create Your Own Property Search saved for your return visit.
- "Like" Listings and Create a Favorites List
* NOTICE: By creating your free profile, you authorize us to send you periodic emails about new listings that match your saved searches and related real estate information.If you provide your telephone number, you are giving us permission to call you in response to this request, even if this phone number is in the State and/or National Do Not Call Registry.
Already have an account? Login to your account.
