Share this property:
Contact Julie Ann Ludovico
Schedule A Showing
Request more information
- Home
- Property Search
- Search results
- 3860 Whiting Drive Se, ST PETERSBURG, FL 33705
Property Photos
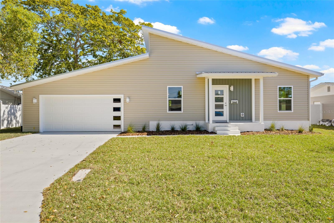

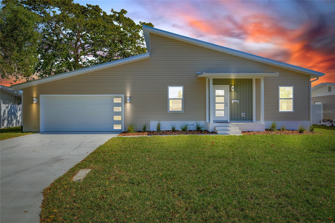
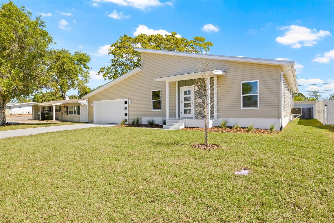
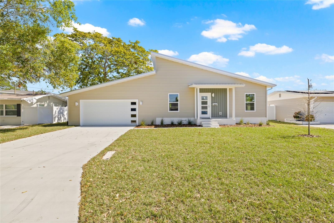
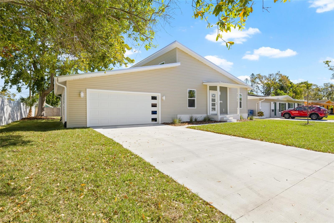
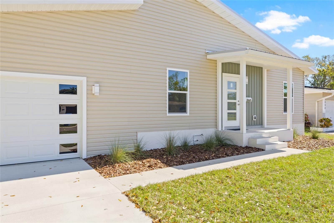
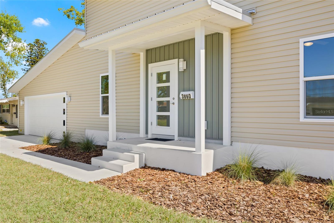
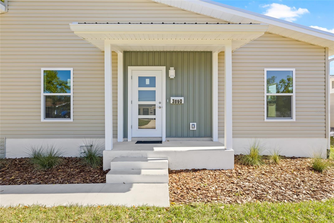
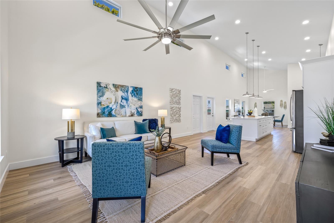
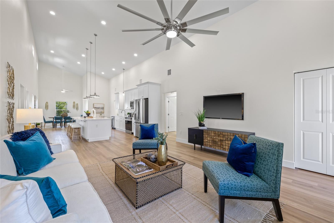
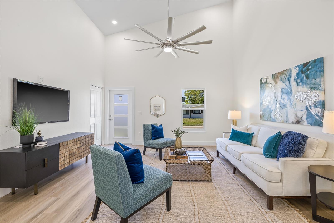
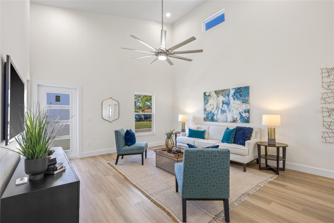
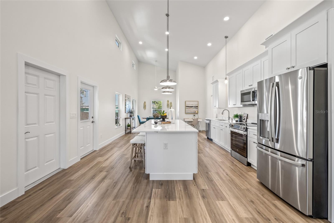
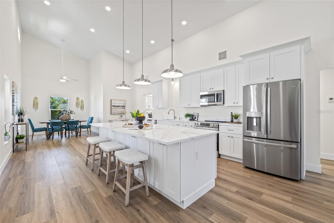
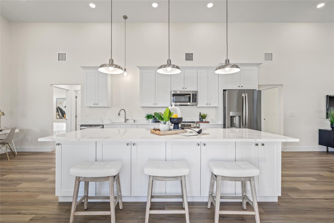
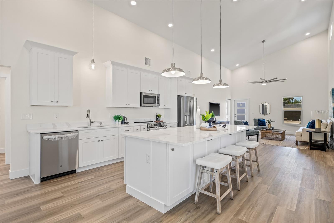
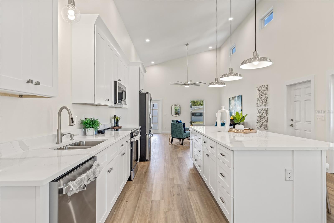
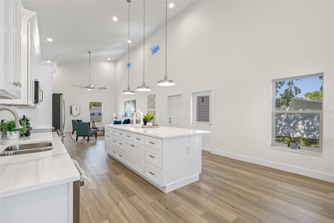
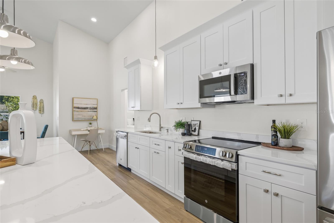
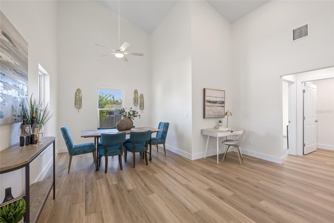
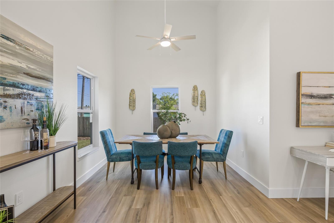
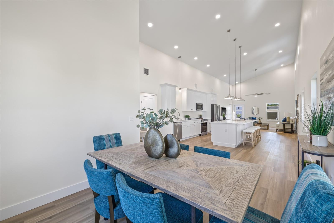
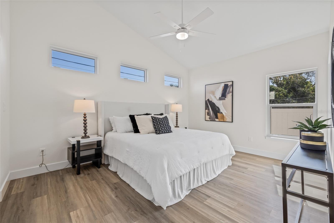
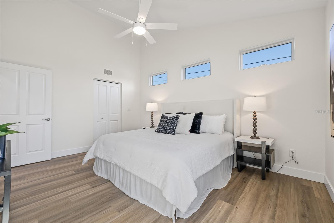
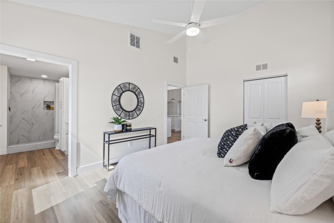
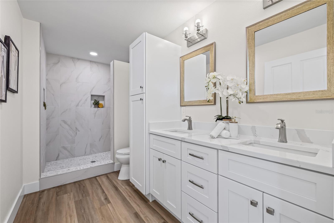
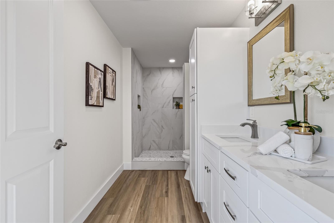
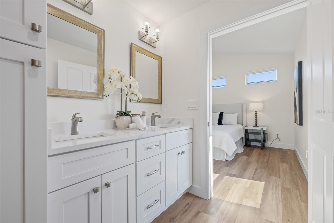
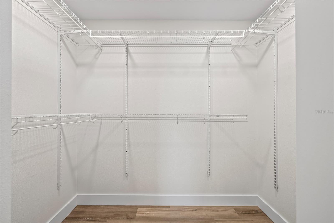
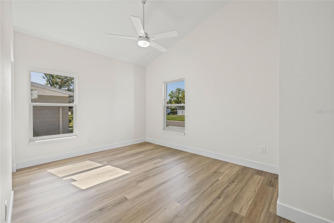
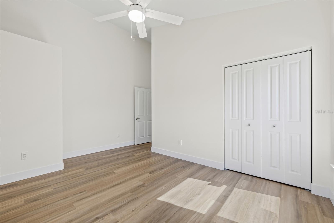
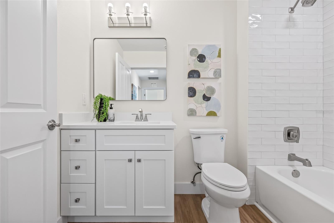
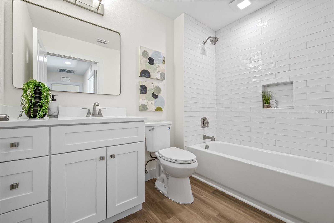
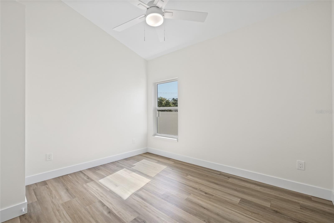
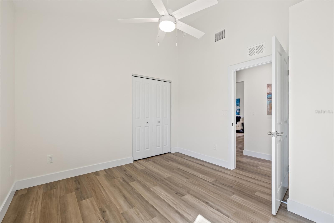
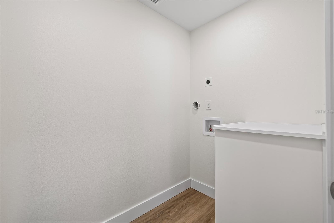
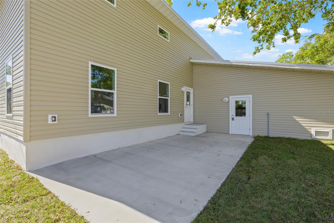
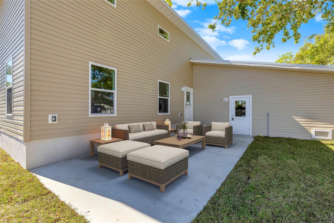
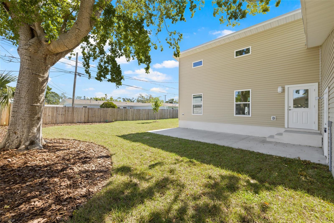
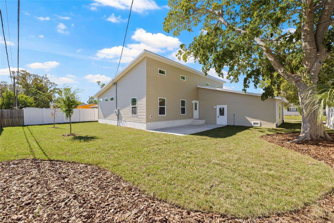
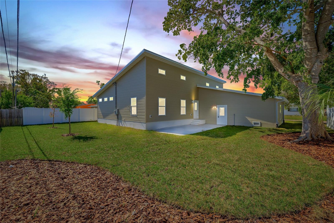
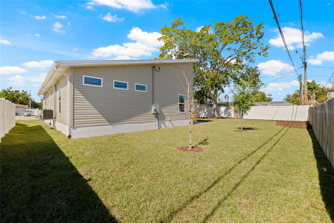
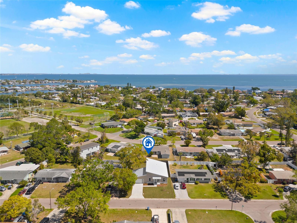
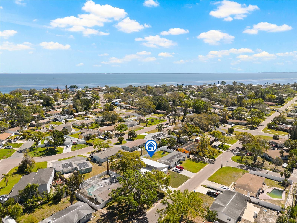
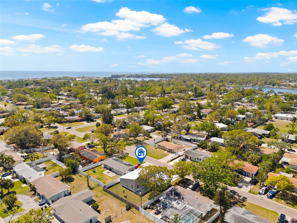
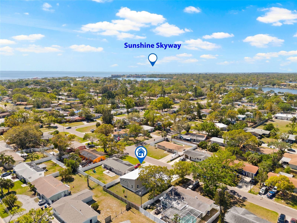
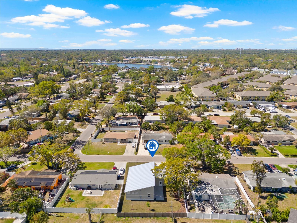
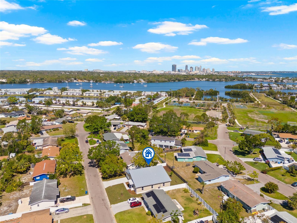
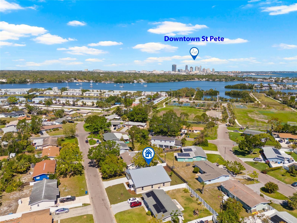
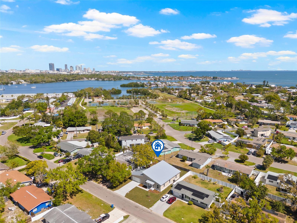
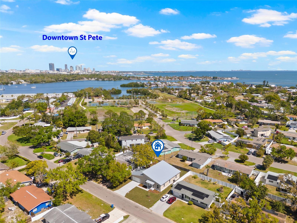
- MLS#: TB8361985 ( Residential )
- Street Address: 3860 Whiting Drive Se
- Viewed: 23
- Price: $575,000
- Price sqft: $257
- Waterfront: No
- Year Built: 2025
- Bldg sqft: 2236
- Bedrooms: 3
- Total Baths: 2
- Full Baths: 2
- Garage / Parking Spaces: 2
- Days On Market: 125
- Additional Information
- Geolocation: 27.7348 / -82.6315
- County: PINELLAS
- City: ST PETERSBURG
- Zipcode: 33705
- Subdivision: Lewis Island Sec 1
- Elementary School: Lakewood
- Middle School: Bay Point
- High School: Lakewood
- Provided by: LPT REALTY, LLC
- Contact: Victoria McGuire
- 877-366-2213

- DMCA Notice
-
DescriptionOne or more photo(s) has been virtually staged. Modern coastal living in st. Pete energy efficient new build. Welcome to 3860 whiting drive se, a newly constructed 3 bed, 2 bath home on coquina keyknown as the friendly island. This tight knit waterfront community is loved for its walkability, friendly neighbors, and laid back lifestyle. Built in 2025 with sip panel construction and steel framing, this home offers unmatched strength and efficiency. Features include a metal roof, 10 ceilings, open concept layout, premium finishes, large fenced yard, oversized patio, reclaimed water irrigation, and rv/boat parking. Just minutes from downtown st. Pete, harborage marina, usf, and the beaches. Motivated seller says bring an offer! This is a smart, resilient home built to last. Ask about projected energy savings and the long term value of sip construction. Schedule your showing today and discover why smarter living starts here. Turnkey & built to last: 2025 construction with metal roof, hurricane resistant design, and low maintenance landscaping. Energy savings: superior insulation and modern systems keep utility bills low and comfort high. Open concept: light filled kitchen and living areas with 10 ceilings, premium finishes, and smart layout. Outdoor lifestyle: oversized patio, large fenced yard, irrigation on reclaimed water, and rv/boat parkinga rare combo!
All
Similar
Features
Appliances
- Dishwasher
- Disposal
- Electric Water Heater
- Range
- Refrigerator
Home Owners Association Fee
- 0.00
Carport Spaces
- 0.00
Close Date
- 0000-00-00
Cooling
- Central Air
Country
- US
Covered Spaces
- 0.00
Fencing
- Fenced
Flooring
- Luxury Vinyl
Garage Spaces
- 2.00
Heating
- Central
- Electric
High School
- Lakewood High-PN
Insurance Expense
- 0.00
Interior Features
- Ceiling Fans(s)
- Primary Bedroom Main Floor
- Solid Surface Counters
- Vaulted Ceiling(s)
Legal Description
- LEWIS ISLAND SEC 1 BLK 21
- LOT 11
Levels
- One
Living Area
- 1660.00
Middle School
- Bay Point Middle-PN
Area Major
- 33705 - St Pete
Net Operating Income
- 0.00
New Construction Yes / No
- Yes
Occupant Type
- Vacant
Open Parking Spaces
- 0.00
Other Expense
- 0.00
Parcel Number
- 06-32-17-51444-021-0110
Possession
- Close Of Escrow
Property Condition
- Completed
Property Type
- Residential
Roof
- Metal
School Elementary
- Lakewood Elementary-PN
Sewer
- Public Sewer
Tax Year
- 2024
Township
- 31
Utilities
- Electricity Connected
- Public
- Sewer Connected
- Water Connected
Views
- 23
Virtual Tour Url
- https://drive.google.com/drive/folders/1OxCP1V9egwXl8tS4VUR846y6zKnpA5Zr
Water Source
- None
Year Built
- 2025
Listing Data ©2025 Greater Fort Lauderdale REALTORS®
Listings provided courtesy of The Hernando County Association of Realtors MLS.
Listing Data ©2025 REALTOR® Association of Citrus County
Listing Data ©2025 Royal Palm Coast Realtor® Association
The information provided by this website is for the personal, non-commercial use of consumers and may not be used for any purpose other than to identify prospective properties consumers may be interested in purchasing.Display of MLS data is usually deemed reliable but is NOT guaranteed accurate.
Datafeed Last updated on July 18, 2025 @ 12:00 am
©2006-2025 brokerIDXsites.com - https://brokerIDXsites.com
Sign Up Now for Free!X
Call Direct: Brokerage Office: Mobile: 352.442.9386
Registration Benefits:
- New Listings & Price Reduction Updates sent directly to your email
- Create Your Own Property Search saved for your return visit.
- "Like" Listings and Create a Favorites List
* NOTICE: By creating your free profile, you authorize us to send you periodic emails about new listings that match your saved searches and related real estate information.If you provide your telephone number, you are giving us permission to call you in response to this request, even if this phone number is in the State and/or National Do Not Call Registry.
Already have an account? Login to your account.
