Share this property:
Contact Julie Ann Ludovico
Schedule A Showing
Request more information
- Home
- Property Search
- Search results
- 13526 Norman Circle, HUDSON, FL 34669
Property Photos
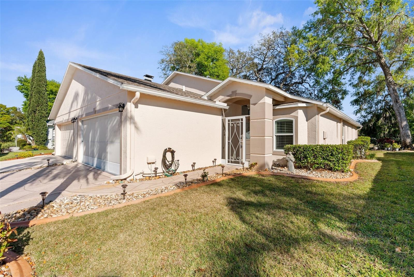

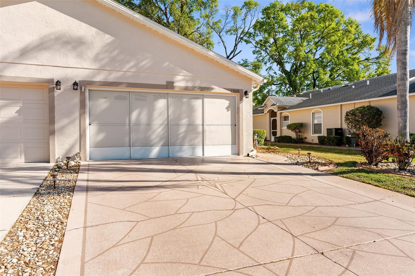
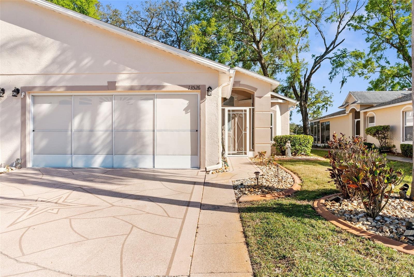
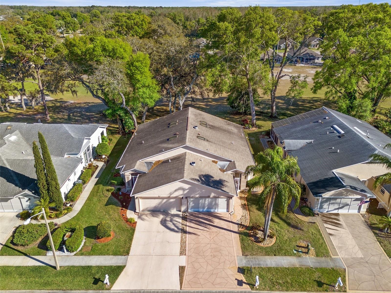
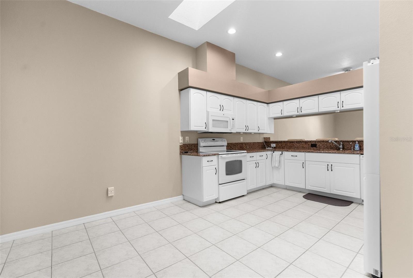
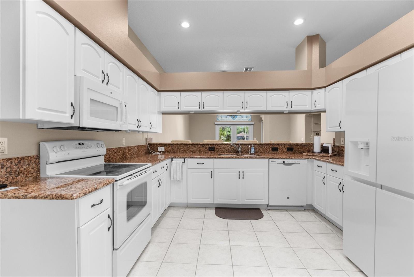
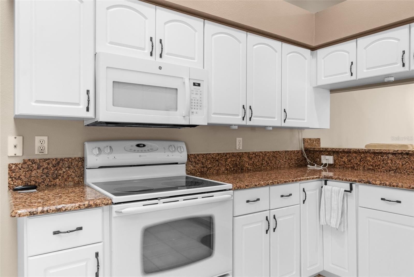
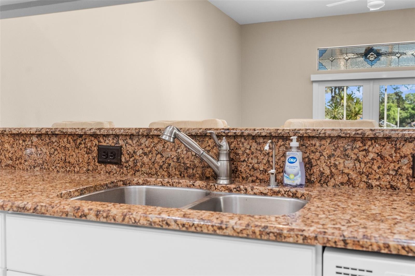
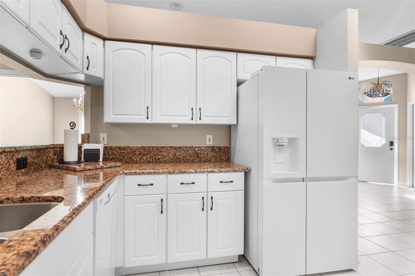
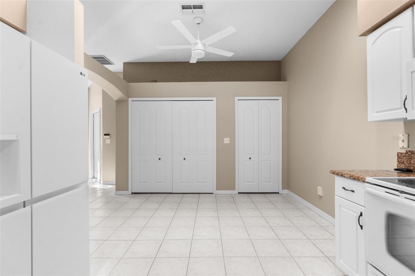
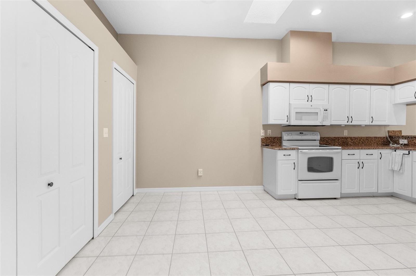
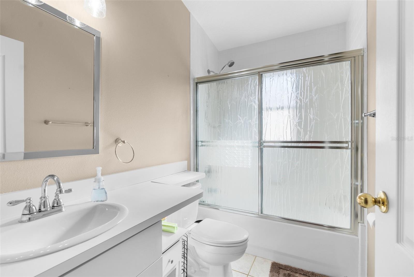
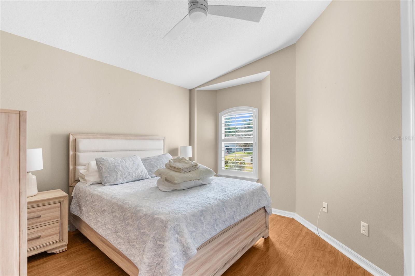
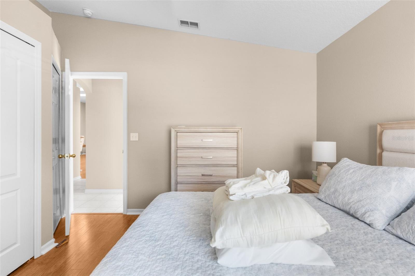
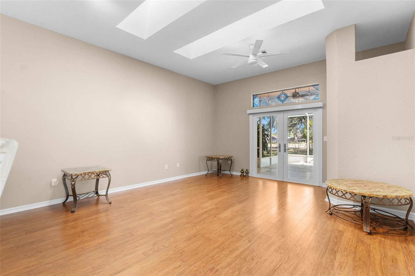
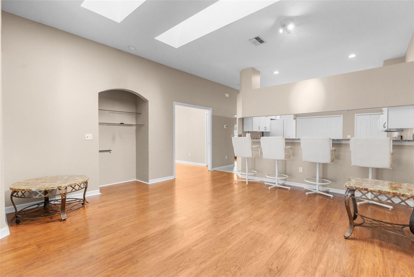
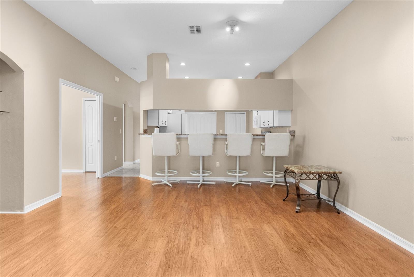
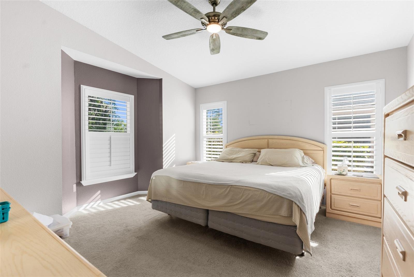
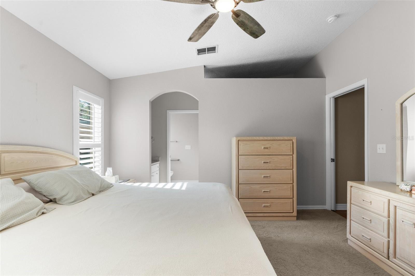
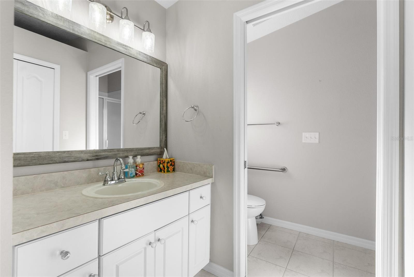
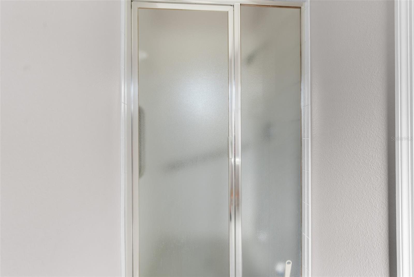
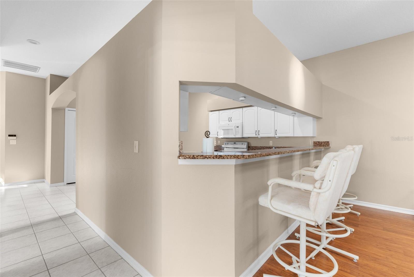
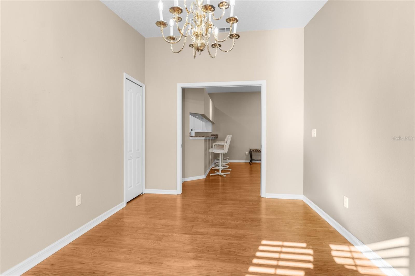
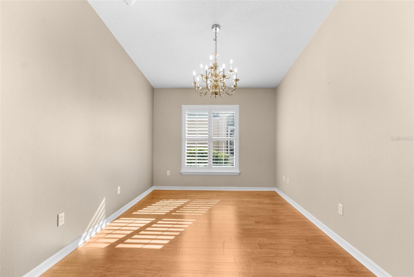
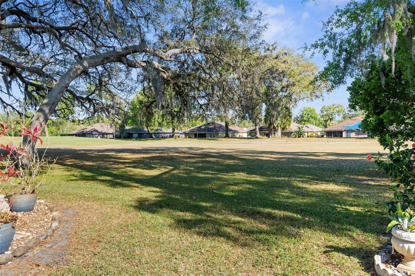
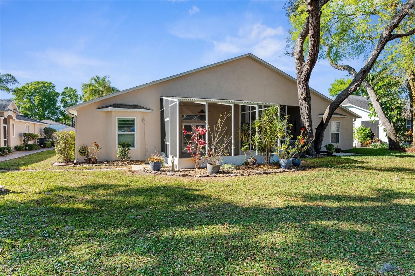
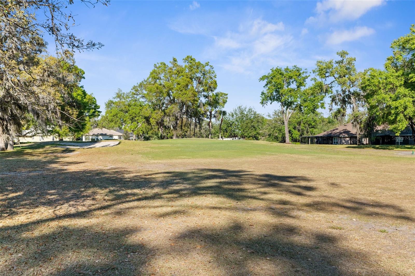
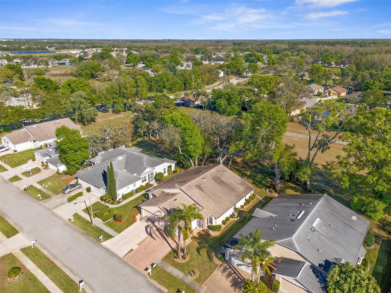
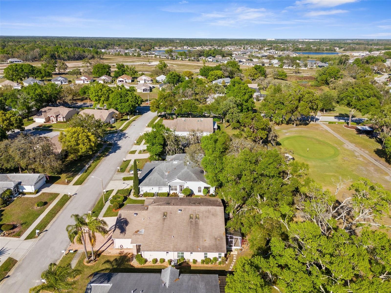
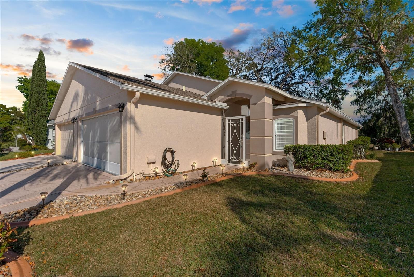





Adult Community
- MLS#: TB8362198 ( Residential )
- Street Address: 13526 Norman Circle
- Viewed: 110
- Price: $269,900
- Price sqft: $141
- Waterfront: No
- Year Built: 1999
- Bldg sqft: 1919
- Bedrooms: 3
- Total Baths: 2
- Full Baths: 2
- Garage / Parking Spaces: 2
- Days On Market: 27
- Additional Information
- Geolocation: 28.353 / -82.5983
- County: PASCO
- City: HUDSON
- Zipcode: 34669
- Subdivision: Fairway Villas At Meadow Oaks
- Provided by: TOTAL REALTY MANAGEMENT
- Contact: Timothy Plumadore
- 352-277-2120

- DMCA Notice
-
DescriptionWELCOME HOME Situated on the 10th hole fairway, this three bedroom, two bath villa is sure to impress. Meadow Oaks is an active HOA community offering a golf course, swimming pool, tennis/pickleball courts, recreation and exercise rooms. Additionally, this villa includes cable TV, roof replacement, exterior painting, sidewalk and curbing maintenance with the HOA dues. Hardwood flooring covers the majority of the living areas. Ceramic tile in all wet areas including the kitchen which features granite counters, lots of cabinets, and a large eat in area; along with, a breakfast bar into the living room. Inside laundry located in the kitchen. Newer windows are adorned with plantation shutters. Roof was replaced in 2017.Newer HVAC (2022). Large, extended, covered rear porch overlooking the fairway accessible through French Doors. Screened, two car garage with decorative concrete driveway. Truly a great place to call home! Worry free! Make an appointment to view this one today.
All
Similar
Features
Appliances
- Dishwasher
- Electric Water Heater
- Microwave
- Range
- Refrigerator
Association Amenities
- Clubhouse
- Fitness Center
- Golf Course
- Maintenance
- Pickleball Court(s)
- Pool
- Tennis Court(s)
Home Owners Association Fee
- 295.00
Home Owners Association Fee Includes
- Cable TV
- Pool
- Maintenance Structure
Association Name
- Coastal Management/ Mary Ann Syraski
Association Phone
- 727-859-9734
Carport Spaces
- 0.00
Close Date
- 0000-00-00
Cooling
- Central Air
Country
- US
Covered Spaces
- 0.00
Exterior Features
- Sidewalk
- Sliding Doors
Flooring
- Carpet
- Ceramic Tile
Garage Spaces
- 2.00
Heating
- Central
- Electric
Insurance Expense
- 0.00
Interior Features
- Ceiling Fans(s)
- Eat-in Kitchen
- Stone Counters
Legal Description
- FAIRWAY VILLAS AT MEADOW OAKS PB 33 PGS 96-99 LOT 8
Levels
- One
Living Area
- 1355.00
Area Major
- 34669 - Hudson/Port Richey
Net Operating Income
- 0.00
Occupant Type
- Vacant
Open Parking Spaces
- 0.00
Other Expense
- 0.00
Parcel Number
- 17-24-34-0050-00000-0080
Pets Allowed
- Number Limit
- Yes
Property Type
- Residential
Roof
- Shingle
Sewer
- Public Sewer
Tax Year
- 2024
Township
- 24S
Utilities
- BB/HS Internet Available
- Cable Available
- Public
- Sewer Connected
Views
- 110
Water Source
- Public
Year Built
- 1999
Zoning Code
- MPUD
Listing Data ©2025 Greater Fort Lauderdale REALTORS®
Listings provided courtesy of The Hernando County Association of Realtors MLS.
Listing Data ©2025 REALTOR® Association of Citrus County
Listing Data ©2025 Royal Palm Coast Realtor® Association
The information provided by this website is for the personal, non-commercial use of consumers and may not be used for any purpose other than to identify prospective properties consumers may be interested in purchasing.Display of MLS data is usually deemed reliable but is NOT guaranteed accurate.
Datafeed Last updated on April 24, 2025 @ 12:00 am
©2006-2025 brokerIDXsites.com - https://brokerIDXsites.com
Sign Up Now for Free!X
Call Direct: Brokerage Office: Mobile: 352.442.9386
Registration Benefits:
- New Listings & Price Reduction Updates sent directly to your email
- Create Your Own Property Search saved for your return visit.
- "Like" Listings and Create a Favorites List
* NOTICE: By creating your free profile, you authorize us to send you periodic emails about new listings that match your saved searches and related real estate information.If you provide your telephone number, you are giving us permission to call you in response to this request, even if this phone number is in the State and/or National Do Not Call Registry.
Already have an account? Login to your account.
