Share this property:
Contact Julie Ann Ludovico
Schedule A Showing
Request more information
- Home
- Property Search
- Search results
- 11492 60th Lane, PINELLAS PARK, FL 33782
Property Photos
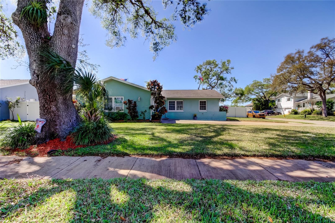

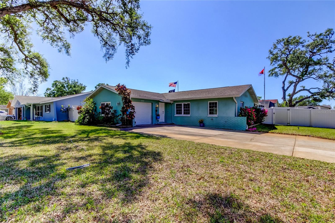
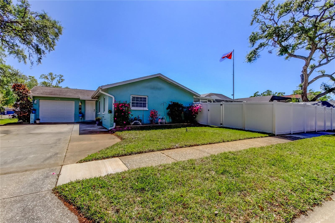
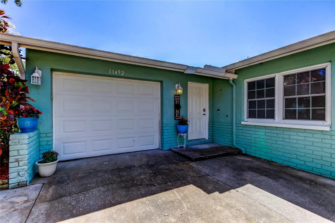
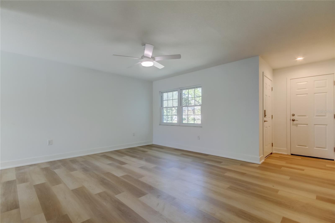
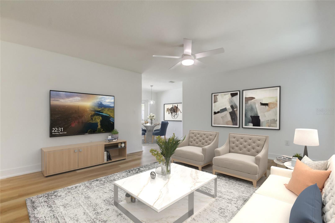
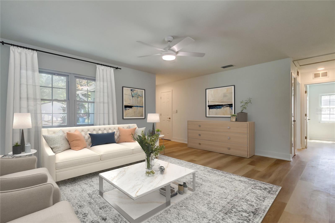
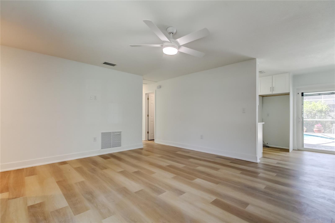
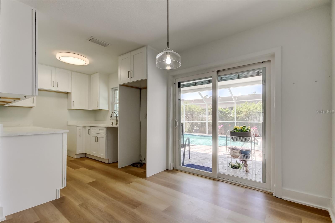
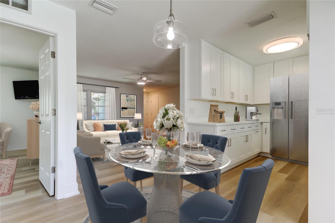
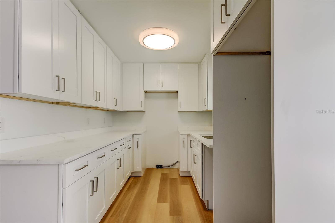
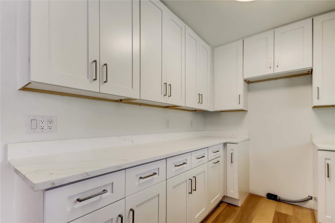
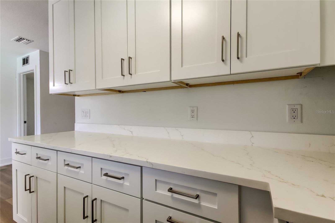
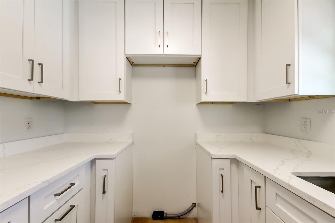
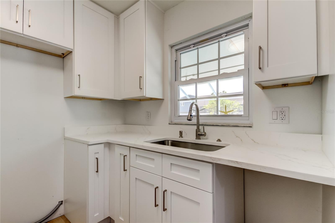
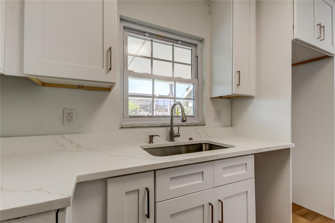
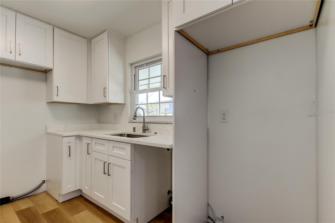
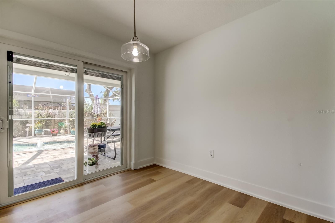
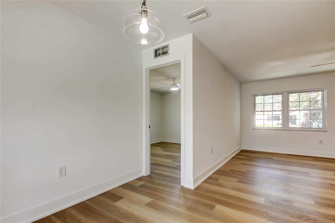
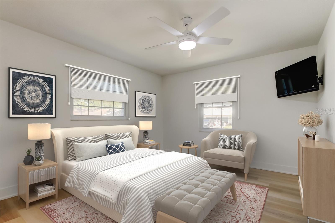
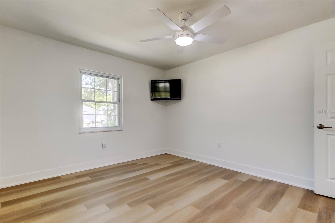
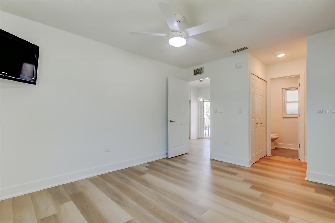
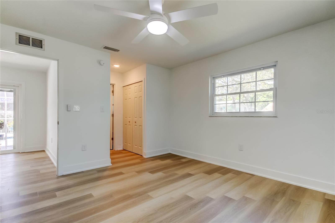
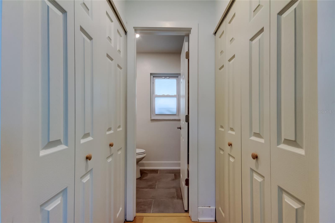
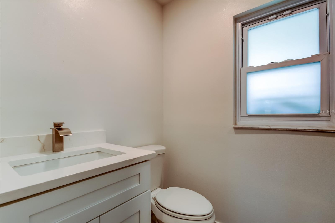
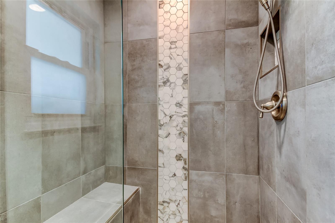
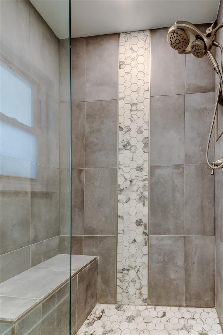
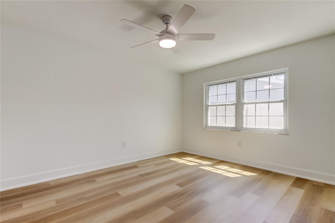
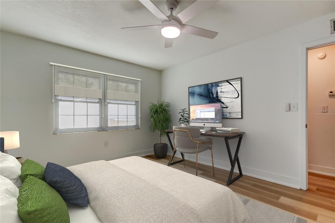
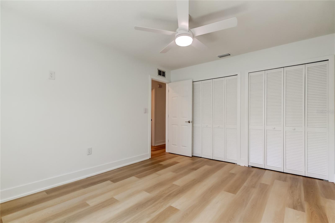
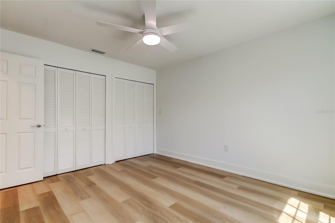
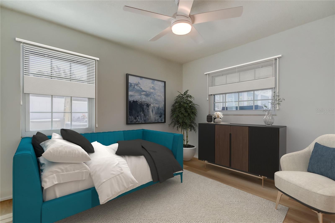
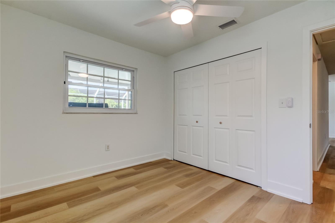
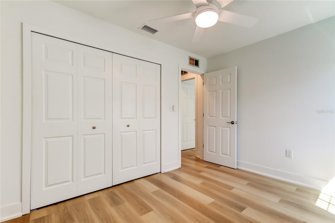
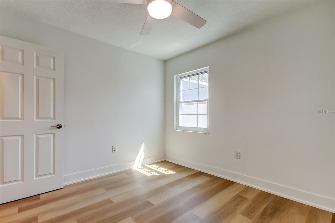
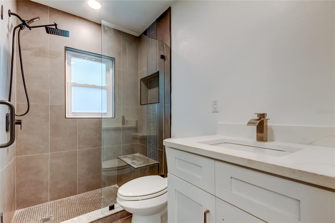
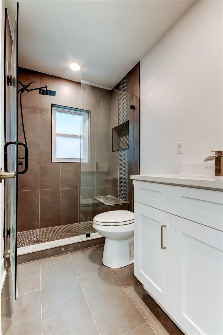
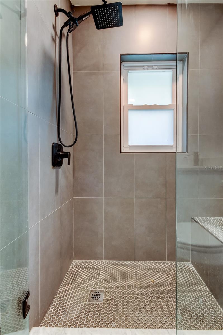
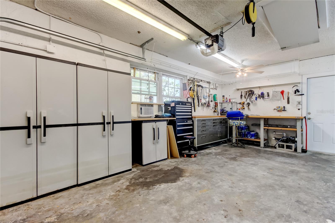
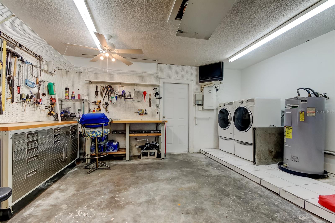
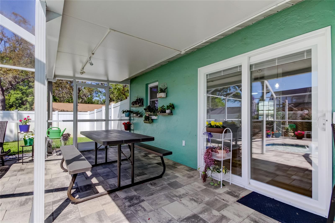
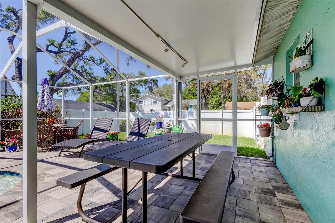
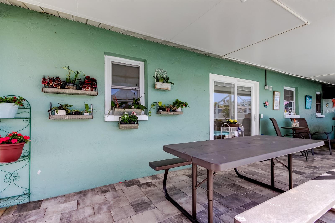
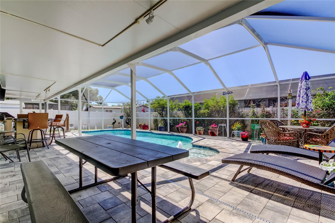
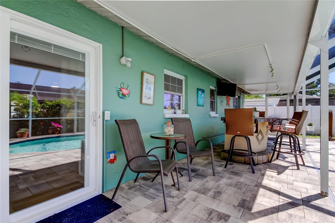
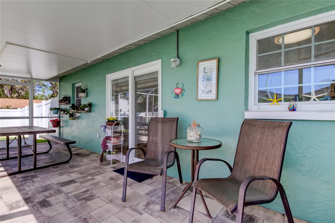
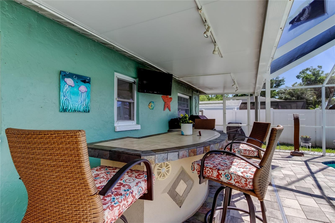
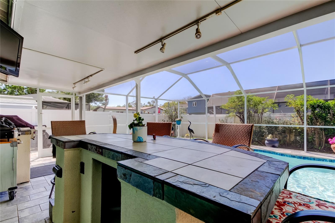
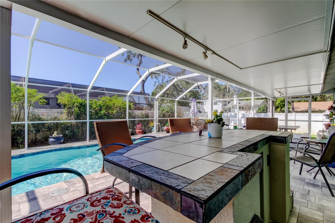
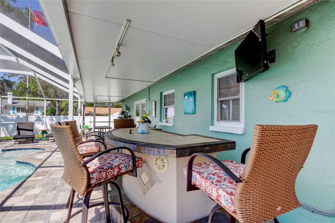
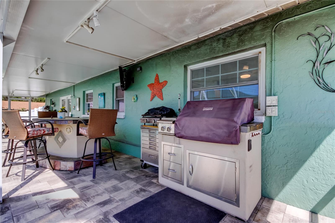
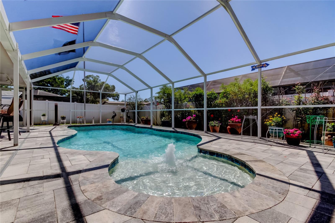
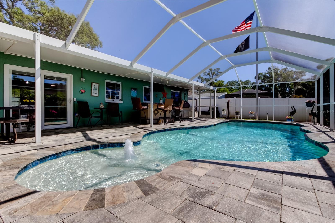
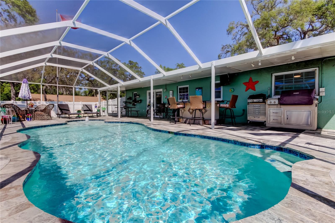
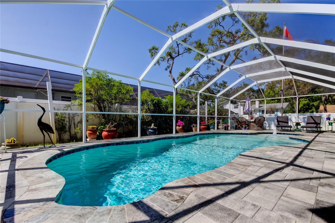
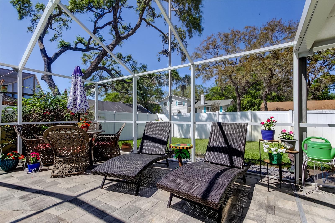
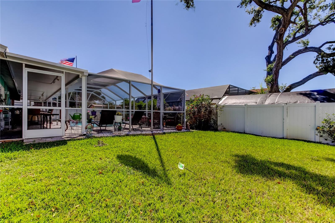
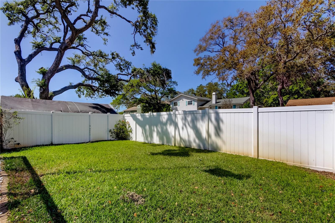
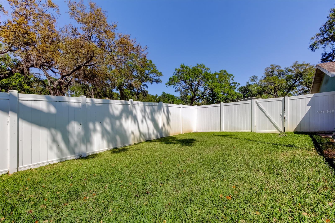
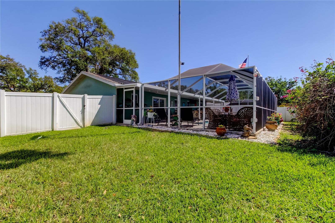
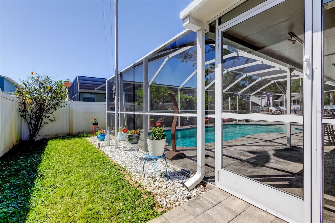
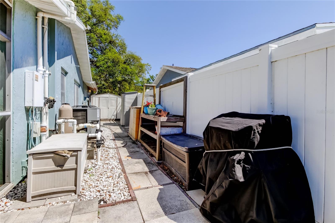
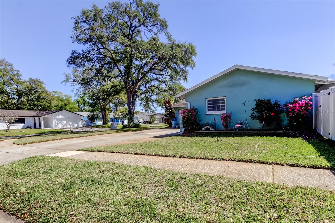
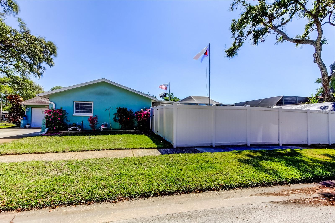
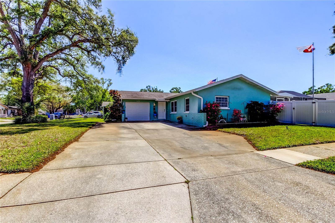
- MLS#: TB8362266 ( Residential )
- Street Address: 11492 60th Lane
- Viewed: 64
- Price: $445,000
- Price sqft: $389
- Waterfront: No
- Year Built: 1980
- Bldg sqft: 1144
- Bedrooms: 3
- Total Baths: 2
- Full Baths: 2
- Garage / Parking Spaces: 1
- Days On Market: 74
- Additional Information
- Geolocation: 27.8768 / -82.7176
- County: PINELLAS
- City: PINELLAS PARK
- Zipcode: 33782
- Subdivision: Forest Square
- Provided by: COMPASS FLORIDA LLC
- Contact: Melinda Persuitte
- 727-339-7902

- DMCA Notice
-
DescriptionMove in Ready with Endless Possibilities! This fully renovated 3 bedroom, 2 bathroom home in the charming Forest Square neighborhood of Pinellas Park offers a bright, open interior that feels fresh and inviting. The brand new luxury vinyl flooring extends throughout the home, creating a cohesive, modern aesthetic thats both stylish and easy to maintain. Large windows fill the space with natural light, making every room feel airy and welcoming. The newly remodeled kitchen is a blank slate ready for your personal touch, featuring sleek white cabinetry and elegant marble countertops. Whether you prefer a cozy breakfast nook or a statement dining setup, the space is versatile enough to fit your vision. Beyond the interior, the backyard is a true retreat. The resort style pool with a bubbler fountain and sun deck is the perfect spot to unwind, all under a screened lanai complete with a bar, mounted TV, dining area, and grill. A fully fenced yard offers even more outdoor spaceideal for pets, kids, or anyone who loves the outdoors. With a 2024 AC, an oversized 1 car garage, and a transfer switch for a generator, this home blends comfort and practicality. Located in the sought after Forest Square neighborhood, this home offers quick access to everythingjust 10 minutes to The Shoppes at Park Place (Target, shopping, movies), 10 minutes to grocery stores, 10 minutes to bridges connecting to Tampa, 20 minutes to downtown St. Pete, and 25 minutes to the Gulf beaches. Enjoy local favorite restaurants nearby, plus Freedom Lake Park (5 min) for trails and a dog park, and Sawgrass Lake Park (15 min) for scenic boardwalks and wildlife. Ready to make this space your own? Schedule your showing today!
All
Similar
Features
Appliances
- Disposal
- Dryer
- Washer
Home Owners Association Fee
- 0.00
Carport Spaces
- 0.00
Close Date
- 0000-00-00
Cooling
- Central Air
Country
- US
Covered Spaces
- 0.00
Exterior Features
- Lighting
- Other
Flooring
- Luxury Vinyl
- Tile
Garage Spaces
- 1.00
Heating
- Central
Insurance Expense
- 0.00
Interior Features
- Ceiling Fans(s)
- Primary Bedroom Main Floor
- Thermostat
Legal Description
- FOREST SQUARE LOT 45
Levels
- One
Living Area
- 1144.00
Area Major
- 33782 - Pinellas Park
Net Operating Income
- 0.00
Occupant Type
- Owner
Open Parking Spaces
- 0.00
Other Expense
- 0.00
Parcel Number
- 17-30-16-29056-000-0450
Pool Features
- Gunite
- In Ground
Property Type
- Residential
Roof
- Shingle
Sewer
- Public Sewer
Tax Year
- 2024
Township
- 30
Utilities
- BB/HS Internet Available
- Cable Connected
- Electricity Connected
- Public
- Sewer Connected
- Water Connected
Views
- 64
Water Source
- Public
Year Built
- 1980
Listing Data ©2025 Greater Fort Lauderdale REALTORS®
Listings provided courtesy of The Hernando County Association of Realtors MLS.
Listing Data ©2025 REALTOR® Association of Citrus County
Listing Data ©2025 Royal Palm Coast Realtor® Association
The information provided by this website is for the personal, non-commercial use of consumers and may not be used for any purpose other than to identify prospective properties consumers may be interested in purchasing.Display of MLS data is usually deemed reliable but is NOT guaranteed accurate.
Datafeed Last updated on June 7, 2025 @ 12:00 am
©2006-2025 brokerIDXsites.com - https://brokerIDXsites.com
Sign Up Now for Free!X
Call Direct: Brokerage Office: Mobile: 352.442.9386
Registration Benefits:
- New Listings & Price Reduction Updates sent directly to your email
- Create Your Own Property Search saved for your return visit.
- "Like" Listings and Create a Favorites List
* NOTICE: By creating your free profile, you authorize us to send you periodic emails about new listings that match your saved searches and related real estate information.If you provide your telephone number, you are giving us permission to call you in response to this request, even if this phone number is in the State and/or National Do Not Call Registry.
Already have an account? Login to your account.
