Share this property:
Contact Julie Ann Ludovico
Schedule A Showing
Request more information
- Home
- Property Search
- Search results
- 2035 Ronald Circle, SEFFNER, FL 33584
Property Photos
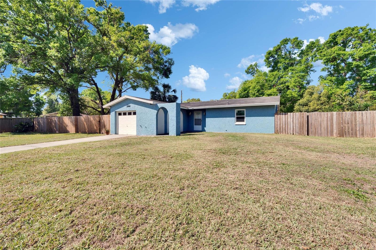

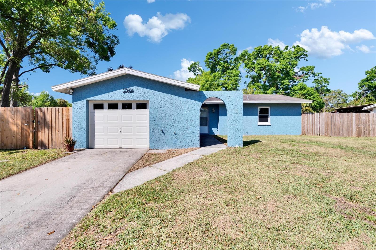
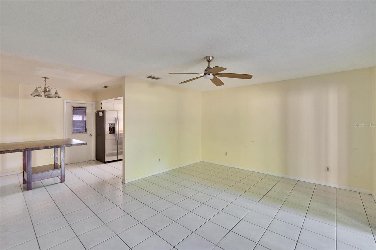
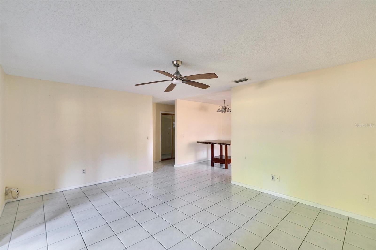
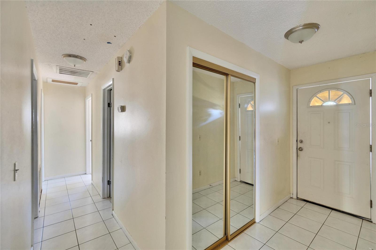
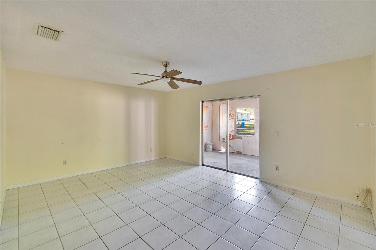
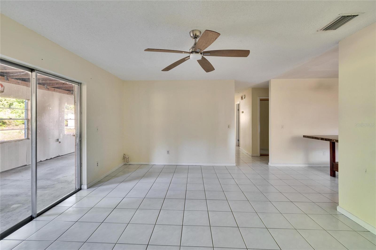
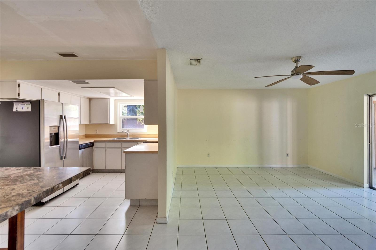
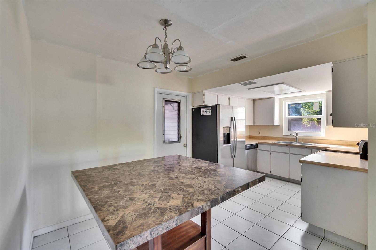
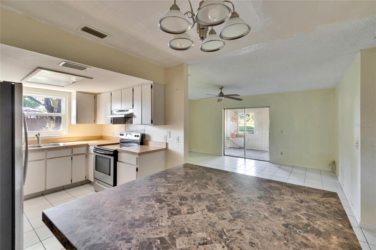
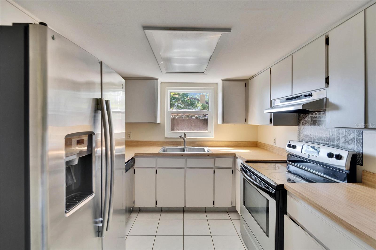
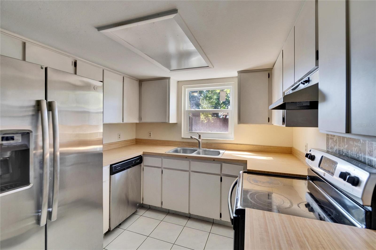
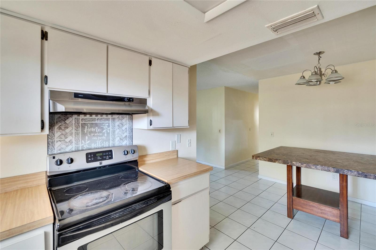
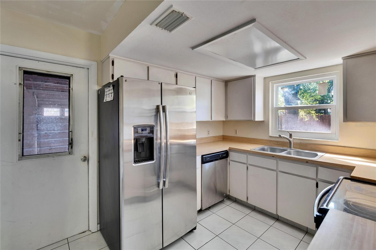
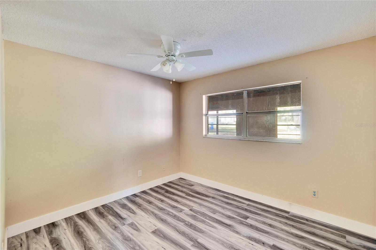
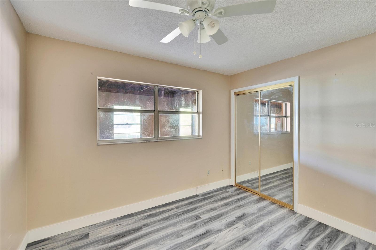
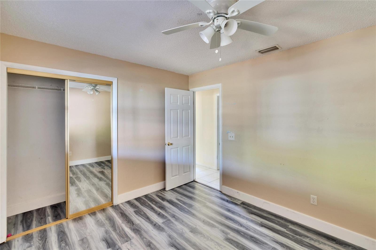
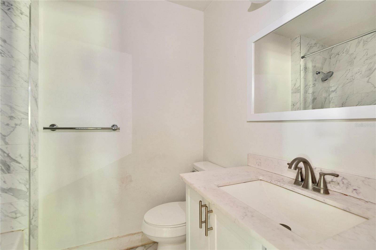
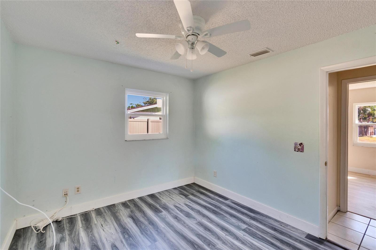
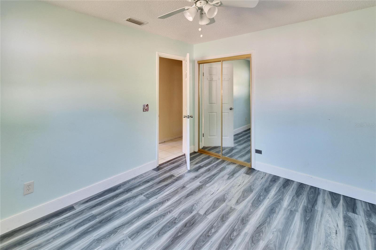
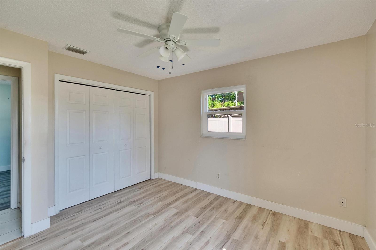
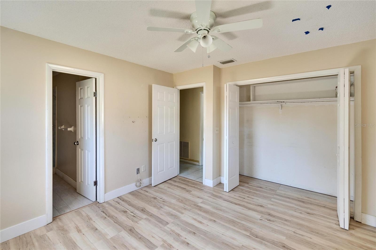
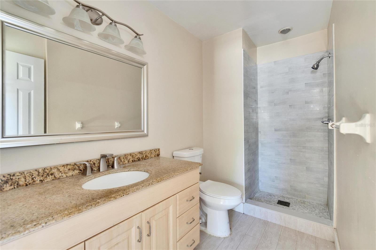
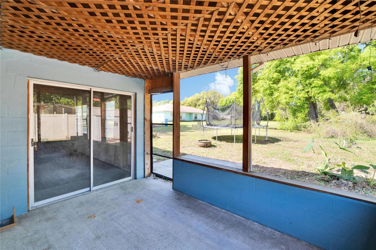
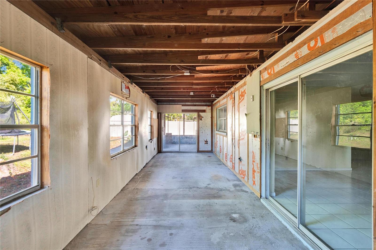
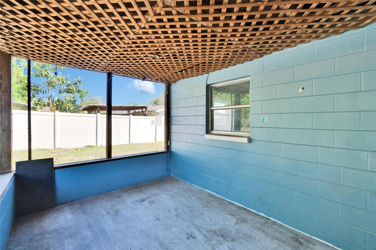
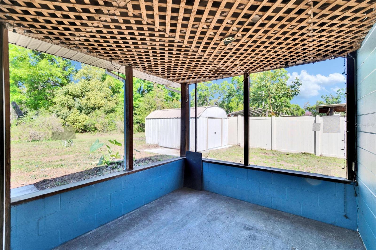
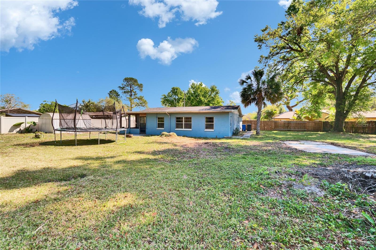
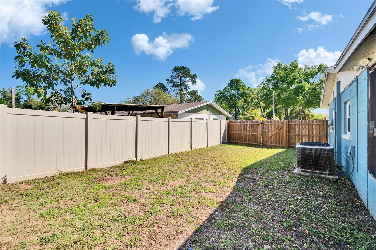
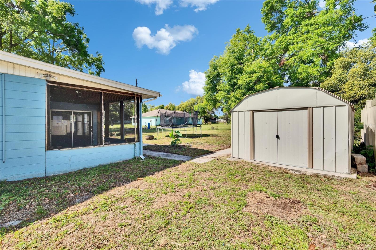
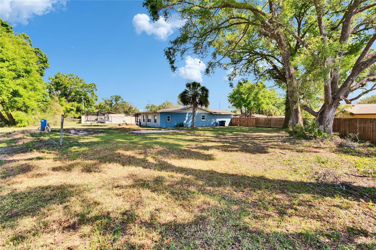
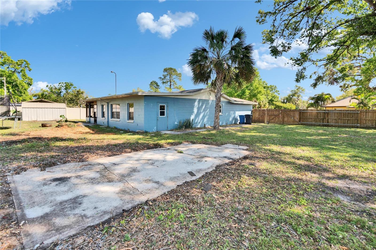
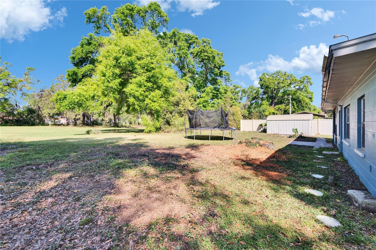
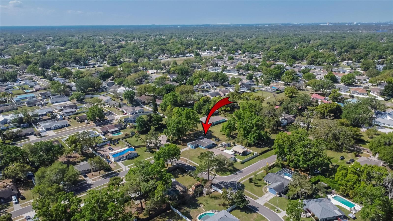
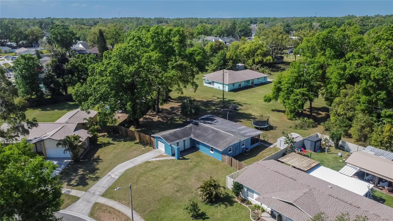
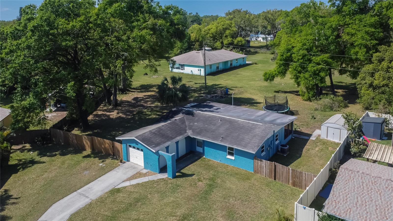
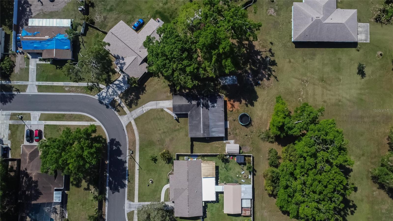
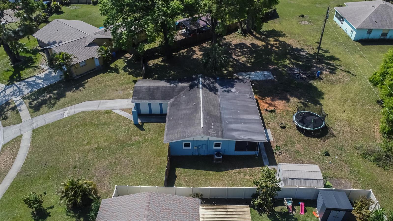
- MLS#: TB8362456 ( Residential )
- Street Address: 2035 Ronald Circle
- Viewed: 30
- Price: $370,000
- Price sqft: $198
- Waterfront: No
- Year Built: 1976
- Bldg sqft: 1872
- Bedrooms: 3
- Total Baths: 2
- Full Baths: 2
- Garage / Parking Spaces: 1
- Days On Market: 19
- Additional Information
- Geolocation: 27.9783 / -82.2733
- County: HILLSBOROUGH
- City: SEFFNER
- Zipcode: 33584
- Subdivision: Greenewood
- Elementary School: Colson HB
- Middle School: Burnett HB
- High School: Armwood HB
- Provided by: ALIGN RIGHT REALTY WESTSHORE
- Contact: Gustavo Serpa
- 813-281-0007

- DMCA Notice
-
DescriptionThis spacious 4 bedroom, 2 bathroom home features beautiful vinyl and tile flooring throughout, offering both style and durability. The open floor plan creates a welcoming atmosphere, perfect for family gatherings and entertaining. The kitchen is bright and functional, with ample counter space and modern appliances. The large backyard provides plenty of room for outdoor activities, gardening, or simply relaxing. With generous living space and well maintained interiors, this home is ideal for anyone looking for comfort and convenience.
All
Similar
Features
Appliances
- Convection Oven
- Dishwasher
- Freezer
- Range
- Range Hood
- Refrigerator
Home Owners Association Fee
- 0.00
Carport Spaces
- 0.00
Close Date
- 0000-00-00
Cooling
- Central Air
Country
- US
Covered Spaces
- 0.00
Exterior Features
- Lighting
- Rain Gutters
- Sidewalk
- Sliding Doors
Fencing
- Wood
Flooring
- Ceramic Tile
- Vinyl
Garage Spaces
- 1.00
Heating
- Electric
High School
- Armwood-HB
Insurance Expense
- 0.00
Interior Features
- Ceiling Fans(s)
- Thermostat
Legal Description
- GREENEWOOD UNIT 2 LOT 47 BLOCK 2
Levels
- One
Living Area
- 1342.00
Lot Features
- Sidewalk
- Paved
Middle School
- Burnett-HB
Area Major
- 33584 - Seffner
Net Operating Income
- 0.00
Occupant Type
- Vacant
Open Parking Spaces
- 0.00
Other Expense
- 0.00
Parcel Number
- U-11-29-20-29Y-000002-00047.0
Pets Allowed
- Yes
Property Type
- Residential
Roof
- Shingle
School Elementary
- Colson-HB
Sewer
- Septic Needed
Tax Year
- 2024
Township
- 29
Utilities
- Cable Available
- Electricity Available
- Sewer Available
- Water Available
Views
- 30
Virtual Tour Url
- https://my.matterport.com/show/?m=jgixX8L4fEv
Water Source
- Public
Year Built
- 1976
Zoning Code
- RSC-6
Listing Data ©2025 Greater Fort Lauderdale REALTORS®
Listings provided courtesy of The Hernando County Association of Realtors MLS.
Listing Data ©2025 REALTOR® Association of Citrus County
Listing Data ©2025 Royal Palm Coast Realtor® Association
The information provided by this website is for the personal, non-commercial use of consumers and may not be used for any purpose other than to identify prospective properties consumers may be interested in purchasing.Display of MLS data is usually deemed reliable but is NOT guaranteed accurate.
Datafeed Last updated on April 5, 2025 @ 12:00 am
©2006-2025 brokerIDXsites.com - https://brokerIDXsites.com
Sign Up Now for Free!X
Call Direct: Brokerage Office: Mobile: 352.442.9386
Registration Benefits:
- New Listings & Price Reduction Updates sent directly to your email
- Create Your Own Property Search saved for your return visit.
- "Like" Listings and Create a Favorites List
* NOTICE: By creating your free profile, you authorize us to send you periodic emails about new listings that match your saved searches and related real estate information.If you provide your telephone number, you are giving us permission to call you in response to this request, even if this phone number is in the State and/or National Do Not Call Registry.
Already have an account? Login to your account.
