Share this property:
Contact Julie Ann Ludovico
Schedule A Showing
Request more information
- Home
- Property Search
- Search results
- 44 Martinique Avenue, TAMPA, FL 33606
Property Photos
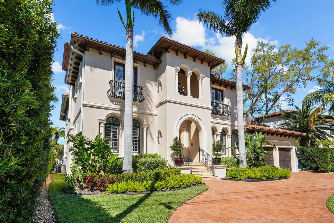

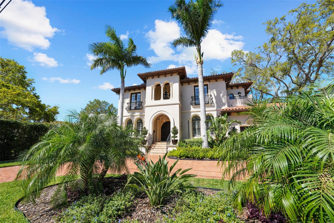
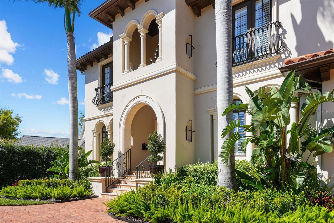
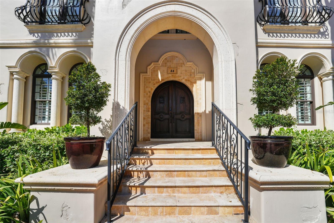
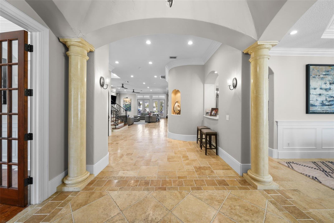
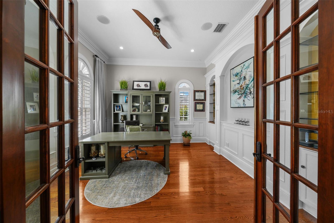
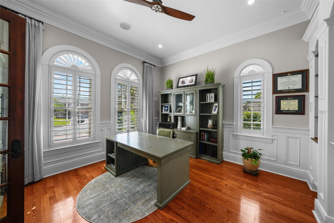
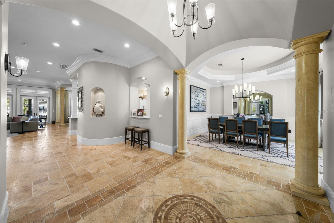
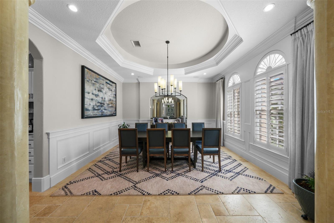
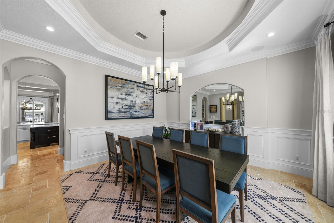
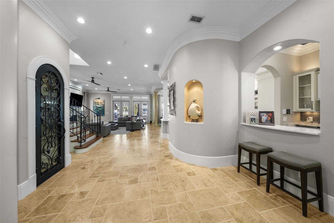
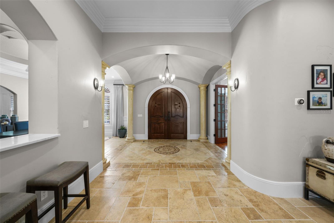
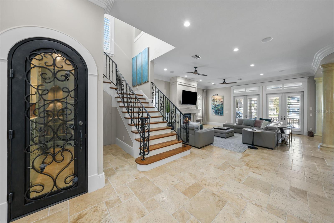
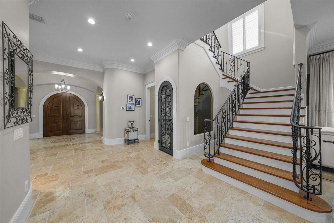
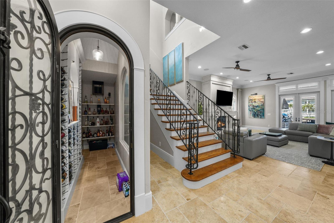
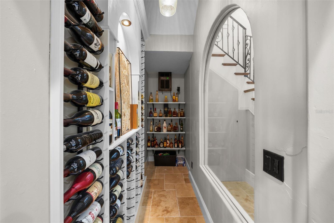
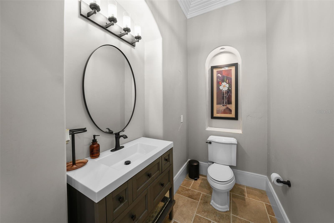
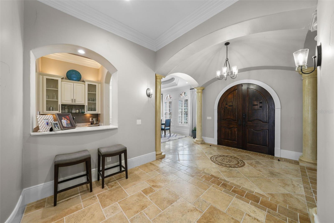
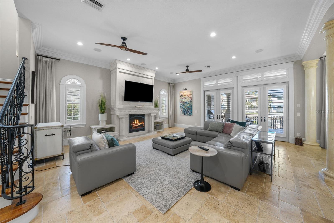
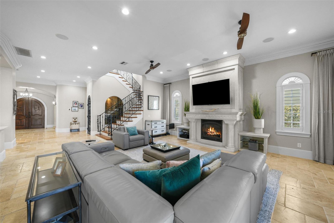
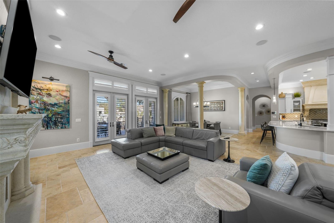
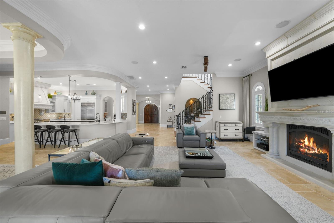
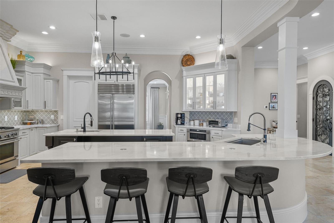
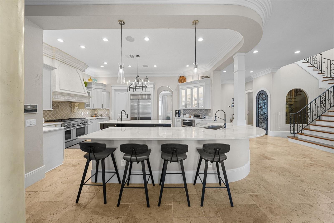
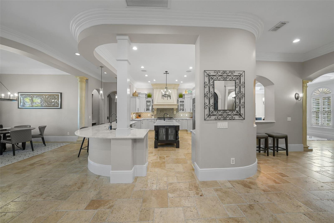
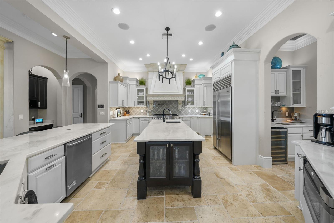
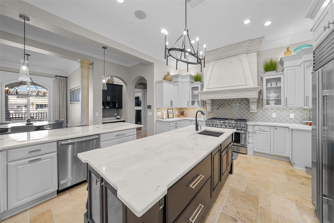
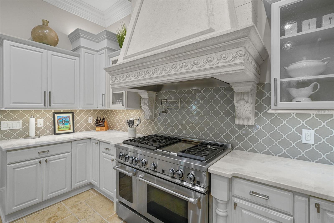
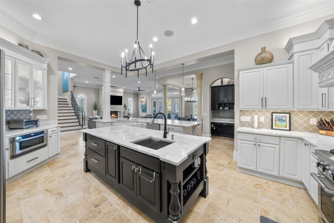
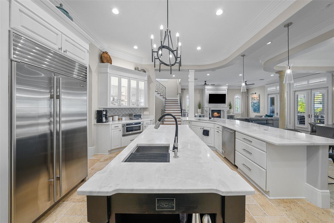
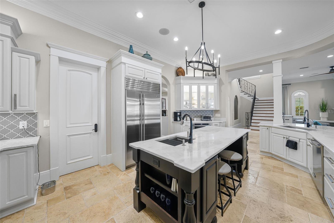
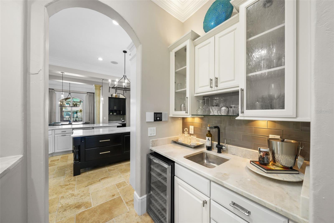
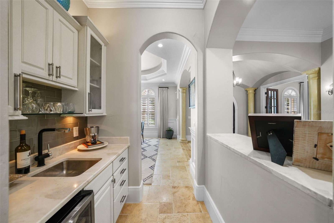
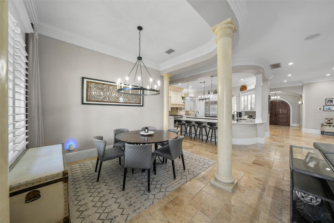
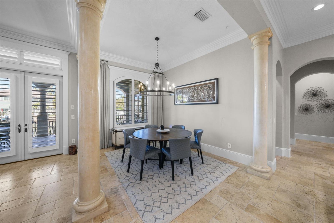
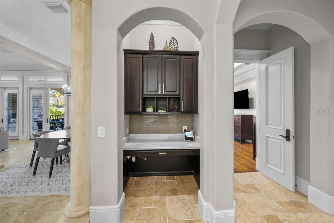
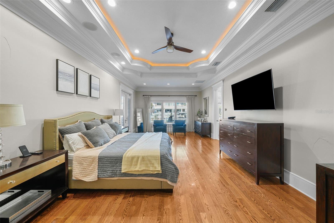
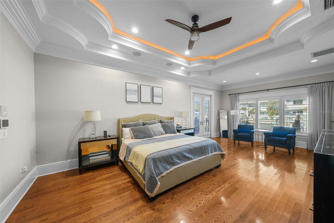
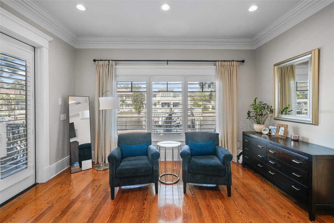
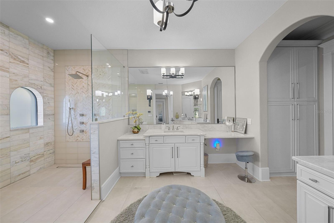
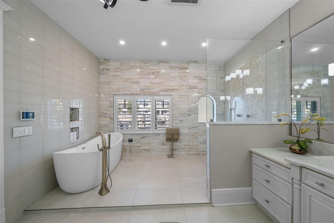
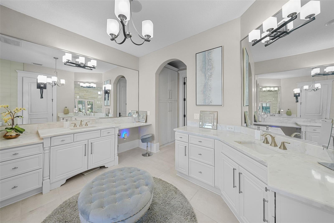
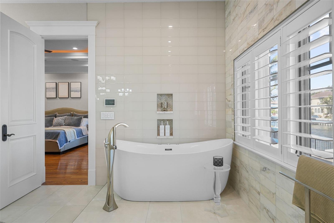
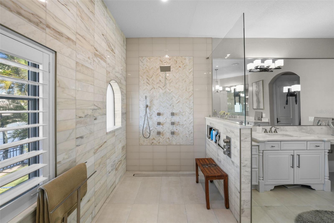
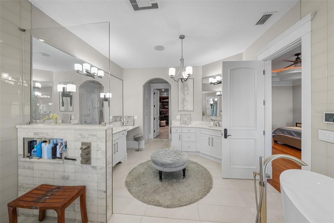
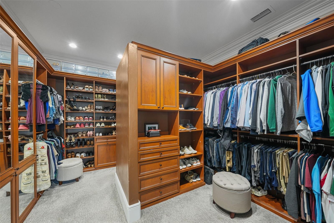
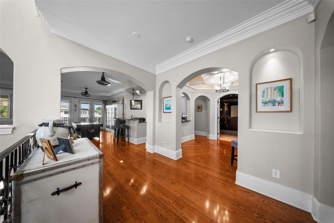
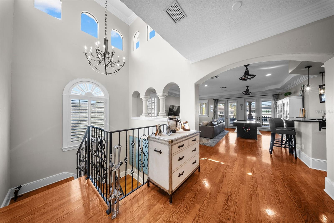
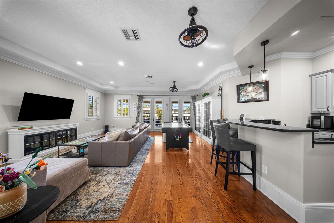
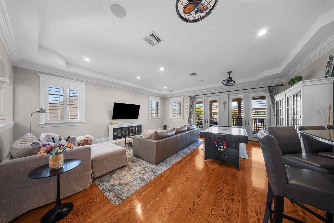
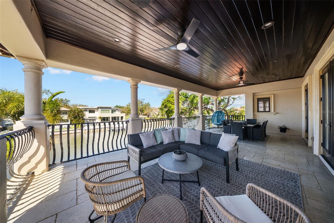
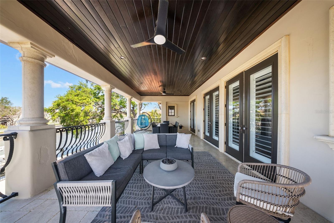
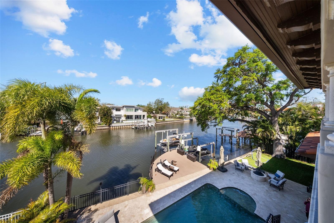
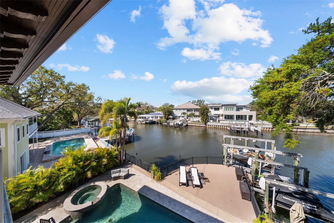
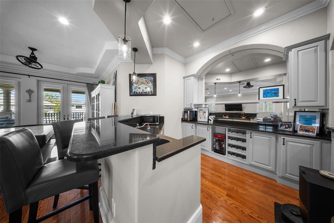
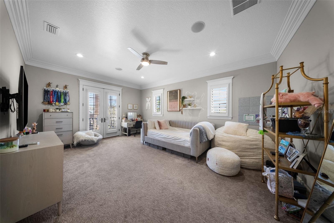
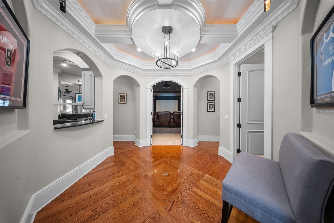
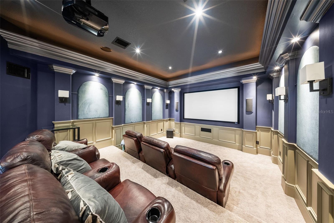
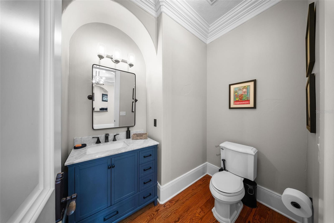
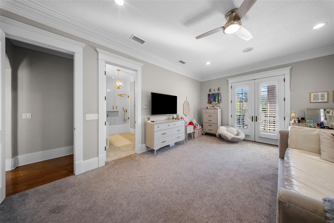
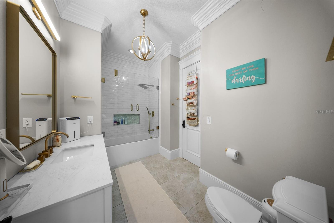
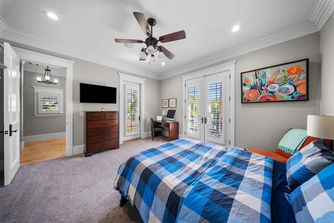
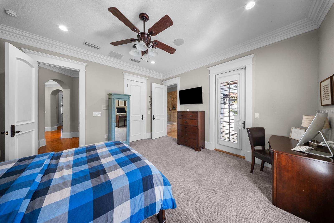
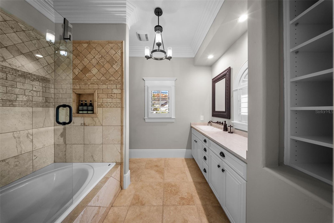
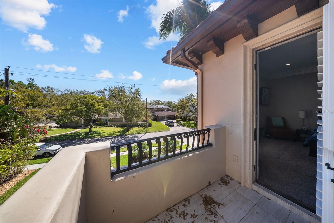
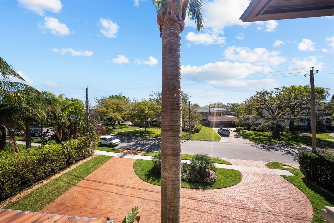
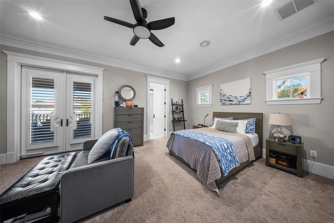
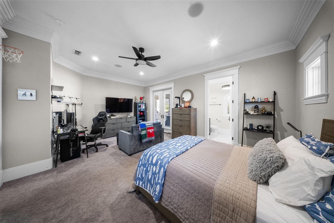
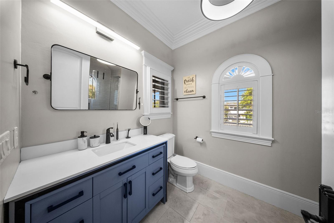
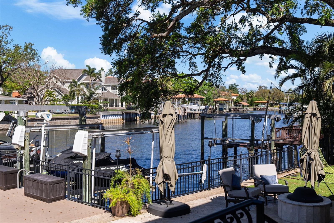
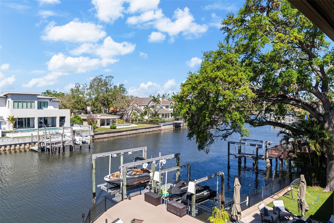
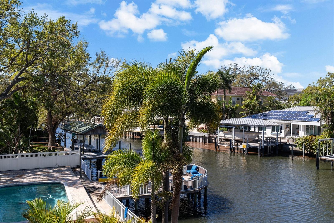
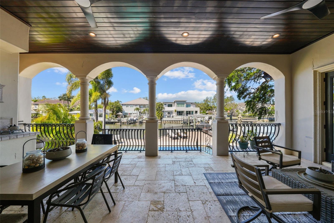
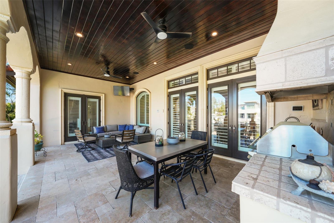
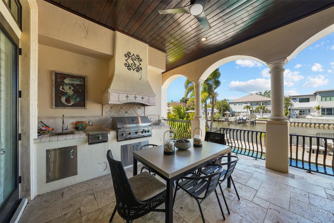
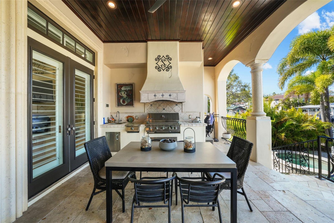
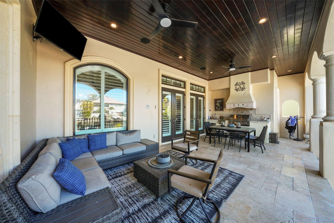
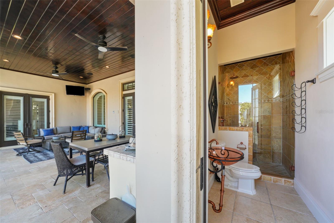
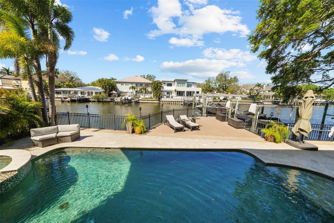
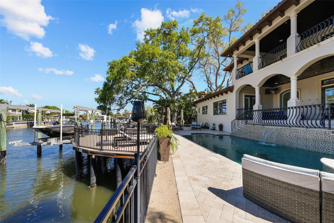
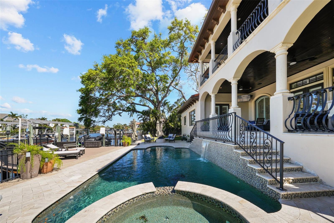
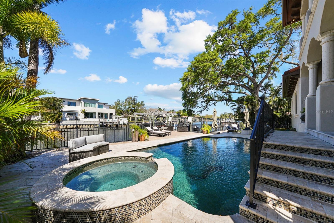
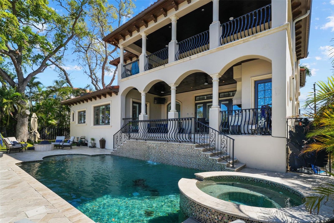
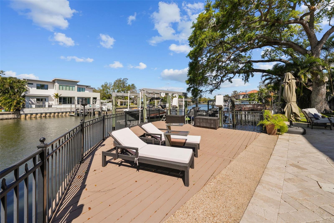
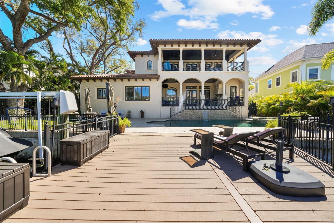
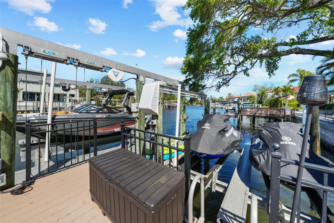
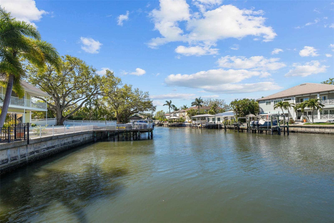
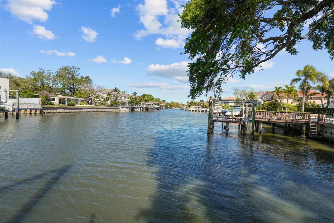
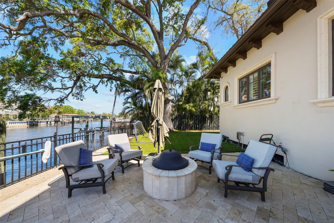
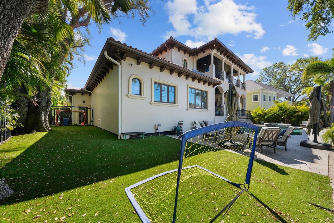
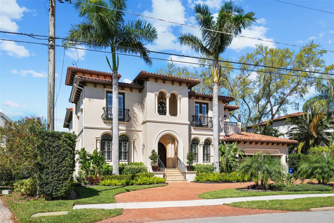
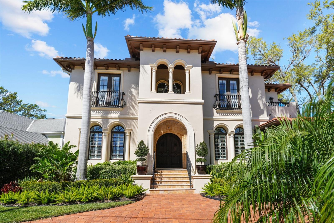
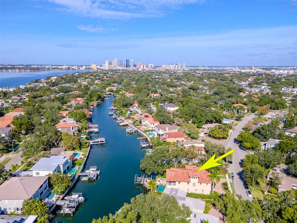
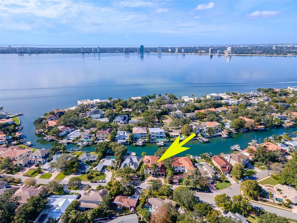
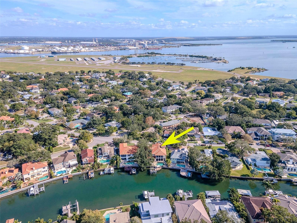
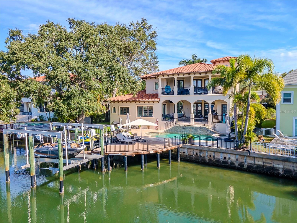
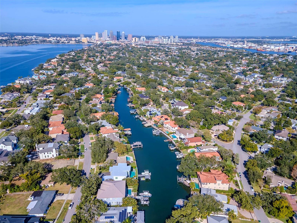
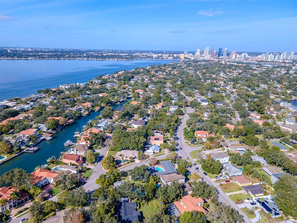
- MLS#: TB8363002 ( Residential )
- Street Address: 44 Martinique Avenue
- Viewed: 257
- Price: $5,850,000
- Price sqft: $713
- Waterfront: Yes
- Wateraccess: Yes
- Waterfront Type: Canal - Saltwater
- Year Built: 2007
- Bldg sqft: 8204
- Bedrooms: 4
- Total Baths: 7
- Full Baths: 5
- 1/2 Baths: 2
- Garage / Parking Spaces: 3
- Days On Market: 154
- Additional Information
- Geolocation: 27.9131 / -82.4593
- County: HILLSBOROUGH
- City: TAMPA
- Zipcode: 33606
- Subdivision: Davis Islands Rep Of Pt O
- Elementary School: Gorrie
- Middle School: Wilson
- High School: Plant
- Provided by: SMITH & ASSOCIATES REAL ESTATE
- Contact: Scott Wolfe
- 813-839-3800

- DMCA Notice
-
DescriptionBeautiful Mediterranean style, custom Boss and Mennie home on coveted Davis Island. This stunning, move in ready home is on a wide deep water canal with two electric lifts and is a short boat ride to the open bay. This beautiful and functional floor plan features just shy of 6,300 heated square feet with 4 generous bedrooms and 5 full and 2 half baths. Upon walking in the stunning double door arched entry, you will find an expansive and open floor plan with a spacious recently updated master on the ground floor. The gourmet and recently updated kitchen is in the center of the home and features top of the line appliances, custom cabinets, a large Butler's pantry and features beautiful views of the water. This home is perfect for entertaining as the kitchen also overlooks the family room with gas fireplace and a climate controlled wine cellar. Also on the ground level, is a formal dining area, expansive storage/laundry room and a bonus room/office. The master retreat overlooks the backyard area with a sitting area, large walk in closet with custom shelving and a beautiful bathroom area with a jetted spa soaking tub and a multi jetted spa shower that boasts water views from the expansive windows. Upstairs, you will find three ensuite and sizable bedrooms and a fully functional movie theater (could be made into 5th bedroom), Huge loft/game area, entertaining bar and French doors that lead out to a large back balcony area, perfect for relaxing or entertaining. The outdoor area features a pool, spa and firepit area as well as a side yard that has been turfed with enough area for a play set or outdoor activities. The home also features a 3 car garage and a large dock with one boat lift and two jet ski lifts. Bring your toys and start living the Islands lifestyle! Located on beautiful Davis Islands a short distance from the walking and bike path and just a short distance away from Davis Islands Village with many restaurants, shops, and bars. Bring your golf cart and enjoy the Island lifestyle with walking / biking paths, baseball fields, public tennis courts, public historic pool, two dog parks (one wet and one dry), a beach, public marina, and an airport. Located only minutes from Downtown Tampa, Water Street, Sparkman Wharf, and the Tampa Riverwalk, makes this neighborhood the most desired in South Tampa!
All
Similar
Features
Waterfront Description
- Canal - Saltwater
Appliances
- Bar Fridge
- Built-In Oven
- Cooktop
- Dishwasher
- Disposal
- Gas Water Heater
- Microwave
- Range Hood
- Refrigerator
- Tankless Water Heater
- Water Filtration System
- Water Softener
- Wine Refrigerator
Home Owners Association Fee
- 0.00
Carport Spaces
- 0.00
Close Date
- 0000-00-00
Cooling
- Central Air
- Zoned
Country
- US
Covered Spaces
- 0.00
Exterior Features
- Balcony
- French Doors
- Outdoor Grill
- Outdoor Kitchen
- Private Mailbox
- Rain Gutters
- Sidewalk
- Sliding Doors
Fencing
- Other
Flooring
- Ceramic Tile
- Hardwood
- Travertine
Furnished
- Unfurnished
Garage Spaces
- 3.00
Heating
- Central
- Electric
- Heat Pump
- Zoned
High School
- Plant-HB
Insurance Expense
- 0.00
Interior Features
- Built-in Features
- Ceiling Fans(s)
- Crown Molding
- Eat-in Kitchen
- Kitchen/Family Room Combo
- Open Floorplan
- Primary Bedroom Main Floor
- Solid Surface Counters
- Solid Wood Cabinets
- Stone Counters
- Thermostat
- Tray Ceiling(s)
- Walk-In Closet(s)
- Window Treatments
Legal Description
- DAVIS ISLANDS REPLAT OF PART OF BLKS 50 THRU 57 LOT 31 BLOCK A
Levels
- Two
Living Area
- 6265.00
Lot Features
- Flood Insurance Required
- FloodZone
- City Limits
- Landscaped
- Sidewalk
- Paved
Middle School
- Wilson-HB
Area Major
- 33606 - Tampa / Davis Island/University of Tampa
Net Operating Income
- 0.00
Occupant Type
- Owner
Open Parking Spaces
- 0.00
Other Expense
- 0.00
Other Structures
- Outdoor Kitchen
Parcel Number
- A-36-29-18-4J6-A00000-00031.0
Parking Features
- Circular Driveway
- Driveway
- Garage Door Opener
Pets Allowed
- Yes
Pool Features
- Gunite
- Heated
- In Ground
- Pool Sweep
- Salt Water
Possession
- Close Of Escrow
Property Type
- Residential
Roof
- Tile
School Elementary
- Gorrie-HB
Sewer
- Public Sewer
Style
- Mediterranean
Tax Year
- 2024
Township
- 29
Utilities
- BB/HS Internet Available
- Cable Available
- Cable Connected
- Electricity Connected
- Natural Gas Connected
- Phone Available
- Public
- Sewer Connected
- Water Connected
View
- Pool
- Water
Views
- 257
Water Source
- Public
Year Built
- 2007
Zoning Code
- RS-75
Listing Data ©2025 Greater Fort Lauderdale REALTORS®
Listings provided courtesy of The Hernando County Association of Realtors MLS.
Listing Data ©2025 REALTOR® Association of Citrus County
Listing Data ©2025 Royal Palm Coast Realtor® Association
The information provided by this website is for the personal, non-commercial use of consumers and may not be used for any purpose other than to identify prospective properties consumers may be interested in purchasing.Display of MLS data is usually deemed reliable but is NOT guaranteed accurate.
Datafeed Last updated on August 19, 2025 @ 12:00 am
©2006-2025 brokerIDXsites.com - https://brokerIDXsites.com
Sign Up Now for Free!X
Call Direct: Brokerage Office: Mobile: 352.442.9386
Registration Benefits:
- New Listings & Price Reduction Updates sent directly to your email
- Create Your Own Property Search saved for your return visit.
- "Like" Listings and Create a Favorites List
* NOTICE: By creating your free profile, you authorize us to send you periodic emails about new listings that match your saved searches and related real estate information.If you provide your telephone number, you are giving us permission to call you in response to this request, even if this phone number is in the State and/or National Do Not Call Registry.
Already have an account? Login to your account.
