Share this property:
Contact Julie Ann Ludovico
Schedule A Showing
Request more information
- Home
- Property Search
- Search results
- 2612 Leafwing Court, PALM HARBOR, FL 34683
Property Photos
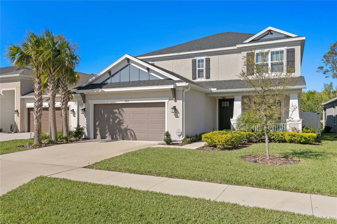

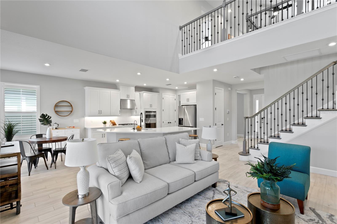
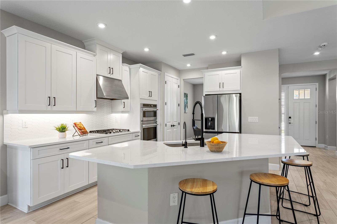
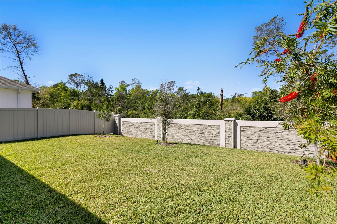
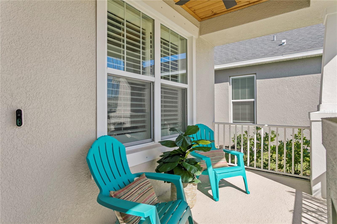
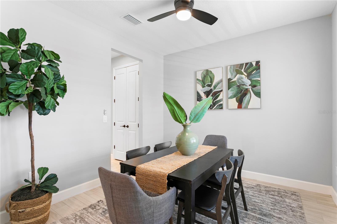
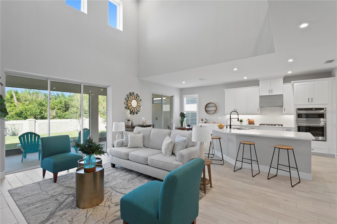
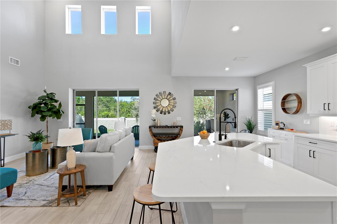
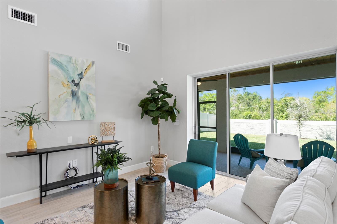
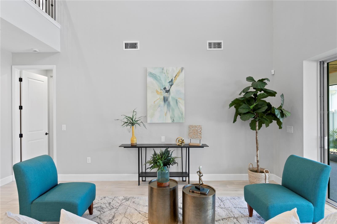
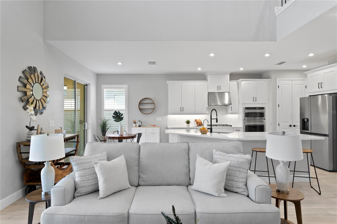
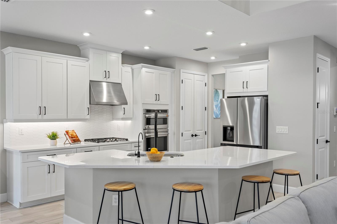
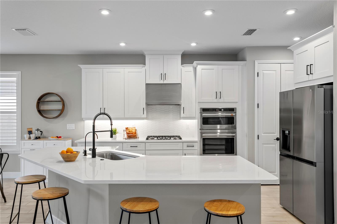
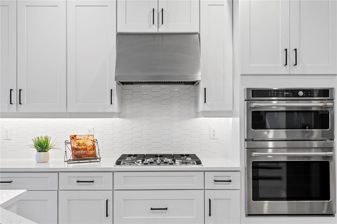
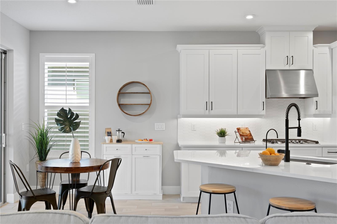
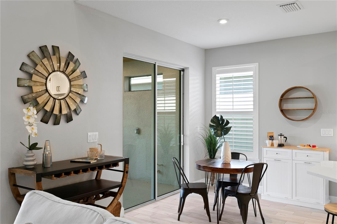
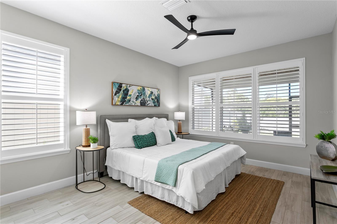
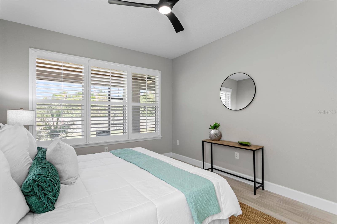
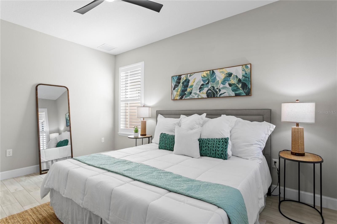
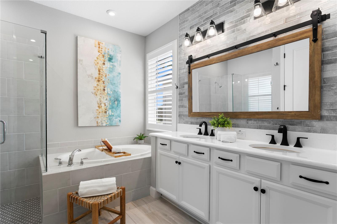
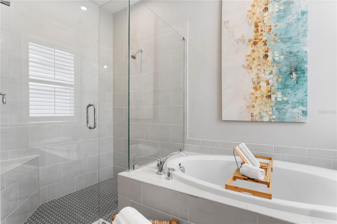
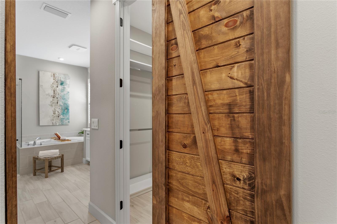
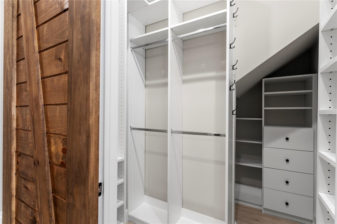
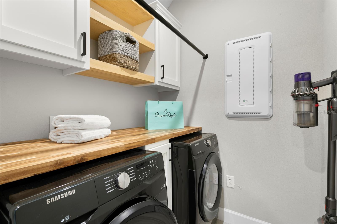
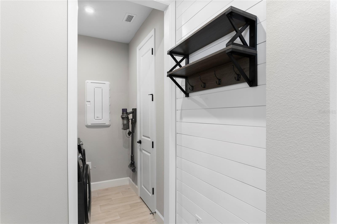
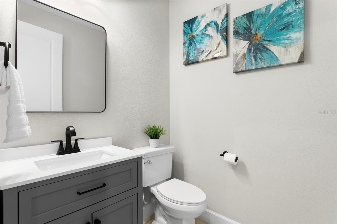
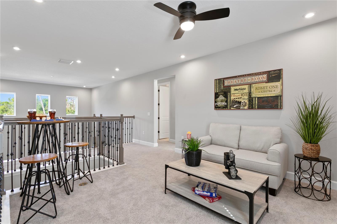
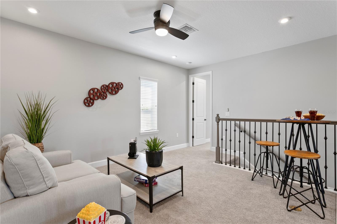
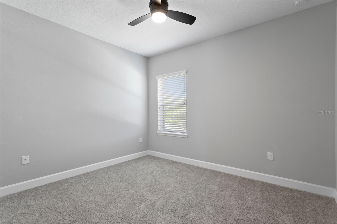
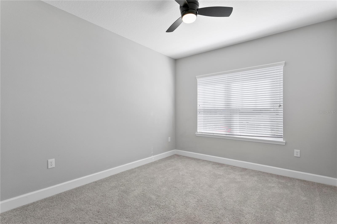
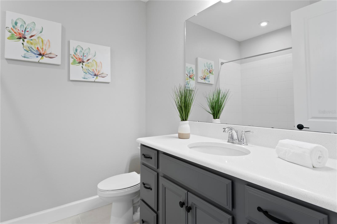
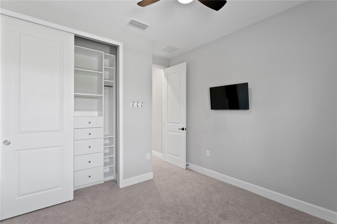
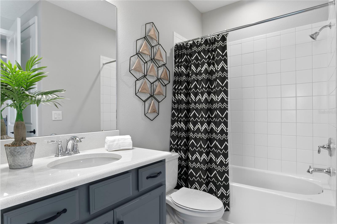
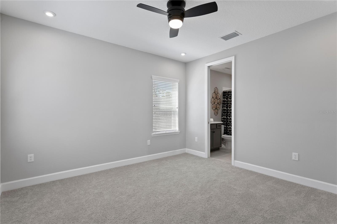
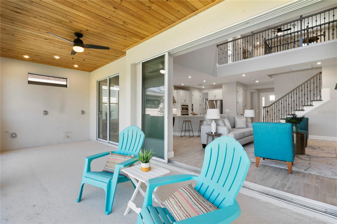
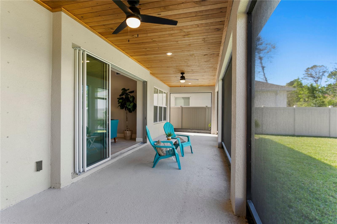
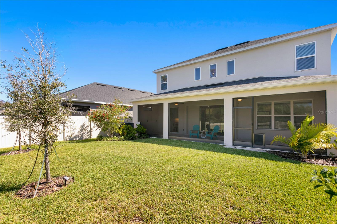
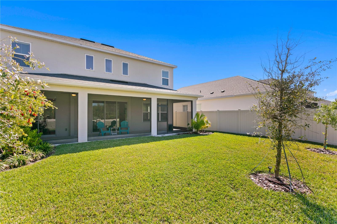
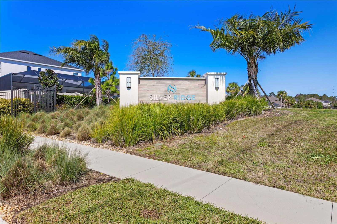
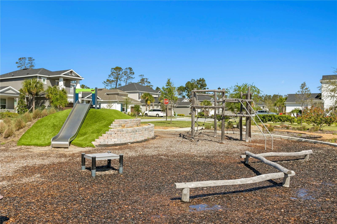
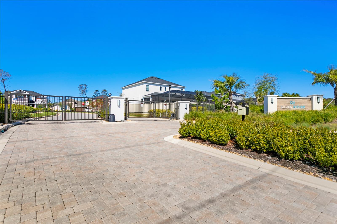
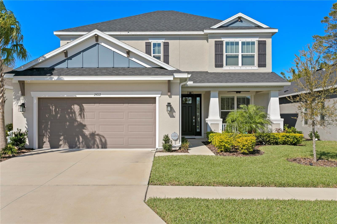
- MLS#: TB8363331 ( Residential )
- Street Address: 2612 Leafwing Court
- Viewed: 68
- Price: $825,000
- Price sqft: $224
- Waterfront: No
- Year Built: 2022
- Bldg sqft: 3680
- Bedrooms: 4
- Total Baths: 4
- Full Baths: 3
- 1/2 Baths: 1
- Garage / Parking Spaces: 2
- Days On Market: 76
- Additional Information
- Geolocation: 28.0918 / -82.7489
- County: PINELLAS
- City: PALM HARBOR
- Zipcode: 34683
- Subdivision: Silver Ridge
- Elementary School: Sutherland
- Middle School: Palm Harbor
- High School: Palm Harbor Univ
- Provided by: COMPASS FLORIDA LLC
- Contact: Melanie Atkinson
- 305-851-2820

- DMCA Notice
-
DescriptionDiscover the PEACE OF MIND & COST SAVING BENEFITS of living in a 2022 built home! Your next home should be a SANCTUARY, not an stress filled project! Lower those homeowner's insurance premiums...live in a modern, open floorplan with high ceilings...enjoy premium, stylish finishes...lower your electric bills with energy efficient appliances, HVAC & Low E double pane windows...stress less during storm season because you are in Flood Zone X & you have hurricane shutters...and, stream with ease in a tech friendly wired home. All of this PLUS you are zoned for one of the top rated school zones in the county! This charming 2652 sqft home is not only elegantly appointed inside & out, it also has one of the smartest floorplans around! With wizard like magic and not a drop of wasted space, it fits in a dramatic 2 story ceiling family room PLUS a formal dining room, eat in gourmet kitchen, 4 spacious bedrooms with the primary suite on the 1st floor, 3.5 bathrooms, loft, an office (or 5th bedroom), a 400 sqft covered, screened lanai & an oversized 2 car garage! Large windows keep this home filled with natural light Over $150,000 in upgrades were added during and after construction. These include: wood look tile floors throughout the 1st Floor, plantation shutters, 8 ft interior doors, pocket sliding door to patio for seamless indoor/outdoor living, pre plumb for outdoor kitchen, built in closet systems, gourmet kitchen with premium appliances, natural gas cooktop, vent hood, Quartz countertops, white 42" cabinets, designer tile backsplash, under cabinet lighting, primary suite with decorative bathroom updates, frameless glass shower, garden tub, dramatic staircase with wrought iron spindles, ceiling fans, upgraded carpet, wood ceiling on front patio & back lanai, fully fenced backyard, garage storage system, security system & more! The private backyard has plenty of space to add a pool! Renderings available. Silver Ridge is a Gated, boutique community centrally located in the heart of beautiful Palm Harbor. With easy access to shopping, restaurants, parks, professional services, and the main highways that bring you to the famous white sand beaches & popular city hot spots! Just 30 minutes to Tampa International Airport! Zoned for top rated Palm Harbor University High School.
All
Similar
Features
Appliances
- Built-In Oven
- Cooktop
- Dishwasher
- Disposal
- Dryer
- Gas Water Heater
- Microwave
- Refrigerator
- Tankless Water Heater
- Washer
- Water Purifier
- Water Softener
Association Amenities
- Gated
Home Owners Association Fee
- 775.00
Association Name
- Silver Ridge HOA
Builder Model
- Bonaire
Builder Name
- TaylorMorrison
Carport Spaces
- 0.00
Close Date
- 0000-00-00
Cooling
- Central Air
Country
- US
Covered Spaces
- 0.00
Exterior Features
- Hurricane Shutters
- Rain Gutters
- Sidewalk
- Sliding Doors
Fencing
- Vinyl
Flooring
- Carpet
- Tile
Garage Spaces
- 2.00
Green Energy Efficient
- Appliances
- Insulation
- Windows
Heating
- Central
High School
- Palm Harbor Univ High-PN
Insurance Expense
- 0.00
Interior Features
- Cathedral Ceiling(s)
- Ceiling Fans(s)
- Eat-in Kitchen
- High Ceilings
- Open Floorplan
- Primary Bedroom Main Floor
- Solid Surface Counters
- Split Bedroom
- Walk-In Closet(s)
- Window Treatments
Legal Description
- SILVER RIDGE LOT 24
Levels
- Two
Living Area
- 2652.00
Lot Features
- Private
Middle School
- Palm Harbor Middle-PN
Area Major
- 34683 - Palm Harbor
Net Operating Income
- 0.00
Occupant Type
- Vacant
Open Parking Spaces
- 0.00
Other Expense
- 0.00
Parcel Number
- 36-27-15-82013-000-0240
Parking Features
- Driveway
- Oversized
Pets Allowed
- Breed Restrictions
Property Condition
- Completed
Property Type
- Residential
Roof
- Shingle
School Elementary
- Sutherland Elementary-PN
Sewer
- Public Sewer
Tax Year
- 2024
Township
- 27
Utilities
- BB/HS Internet Available
- Electricity Connected
- Natural Gas Connected
- Public
- Water Connected
Views
- 68
Water Source
- Public
Year Built
- 2022
Listing Data ©2025 Greater Fort Lauderdale REALTORS®
Listings provided courtesy of The Hernando County Association of Realtors MLS.
Listing Data ©2025 REALTOR® Association of Citrus County
Listing Data ©2025 Royal Palm Coast Realtor® Association
The information provided by this website is for the personal, non-commercial use of consumers and may not be used for any purpose other than to identify prospective properties consumers may be interested in purchasing.Display of MLS data is usually deemed reliable but is NOT guaranteed accurate.
Datafeed Last updated on June 4, 2025 @ 12:00 am
©2006-2025 brokerIDXsites.com - https://brokerIDXsites.com
Sign Up Now for Free!X
Call Direct: Brokerage Office: Mobile: 352.442.9386
Registration Benefits:
- New Listings & Price Reduction Updates sent directly to your email
- Create Your Own Property Search saved for your return visit.
- "Like" Listings and Create a Favorites List
* NOTICE: By creating your free profile, you authorize us to send you periodic emails about new listings that match your saved searches and related real estate information.If you provide your telephone number, you are giving us permission to call you in response to this request, even if this phone number is in the State and/or National Do Not Call Registry.
Already have an account? Login to your account.
