Share this property:
Contact Julie Ann Ludovico
Schedule A Showing
Request more information
- Home
- Property Search
- Search results
- 919 Valmar Street, BRANDON, FL 33511
Property Photos
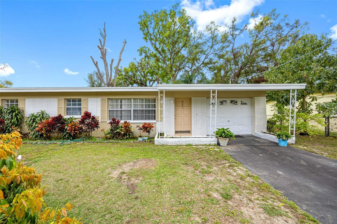

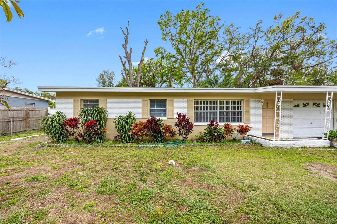
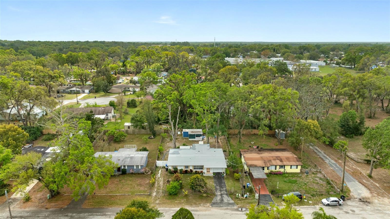
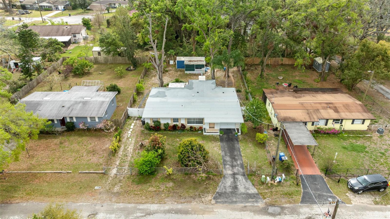
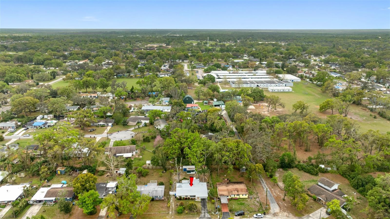
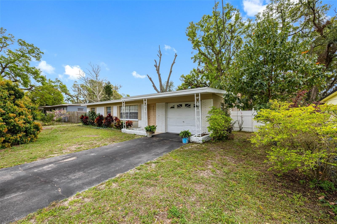
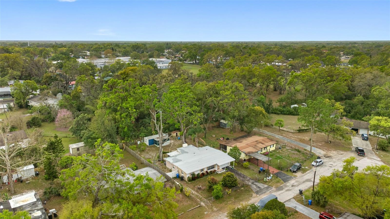
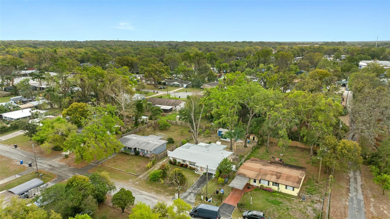
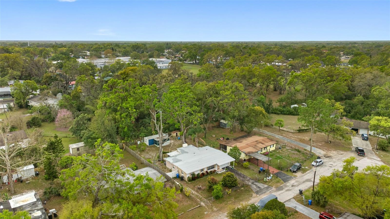
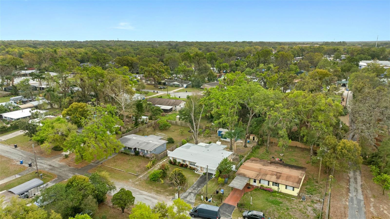
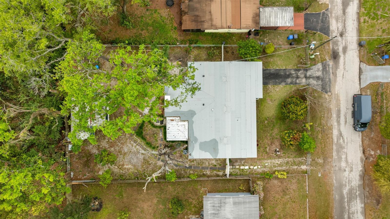
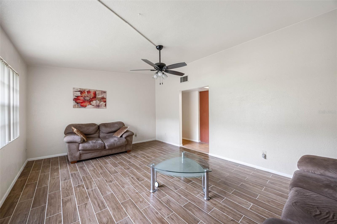
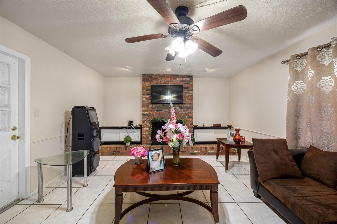
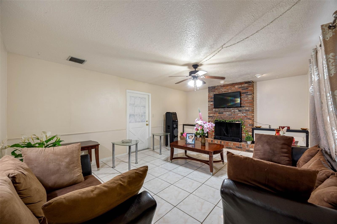
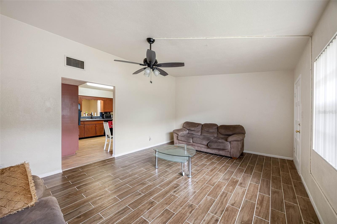
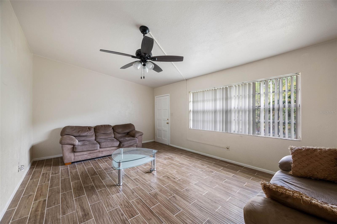
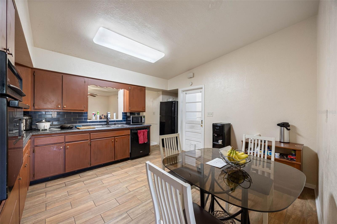
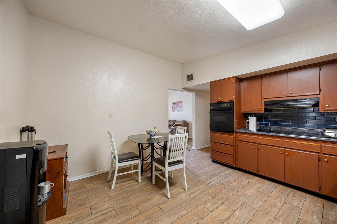
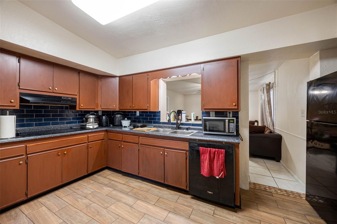
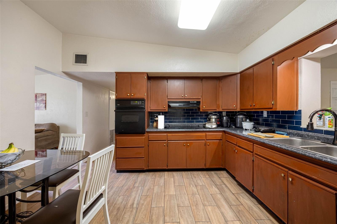
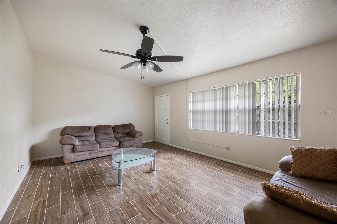
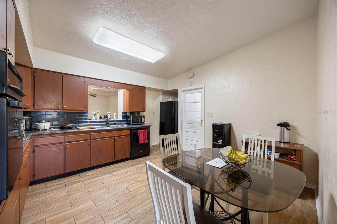
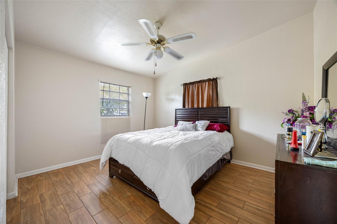
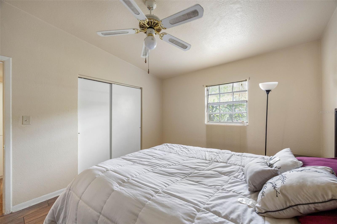
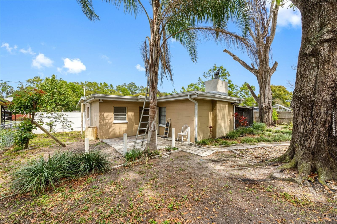
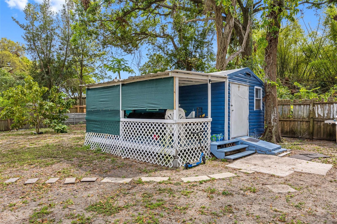
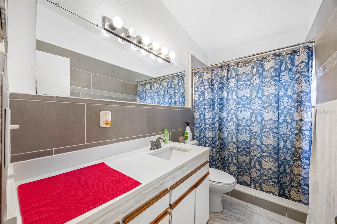
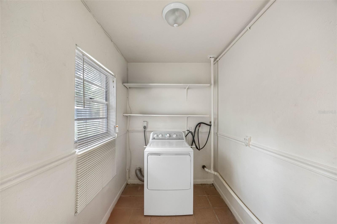
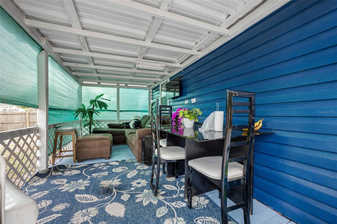
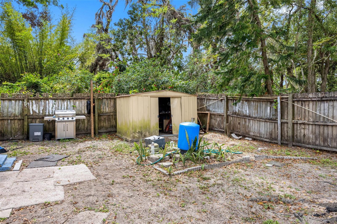
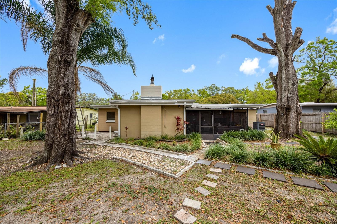
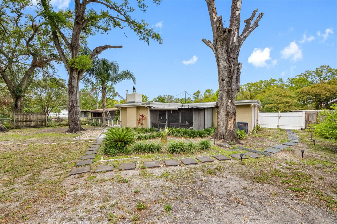
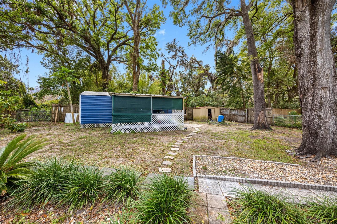
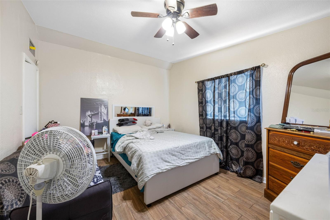
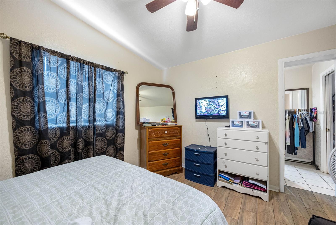
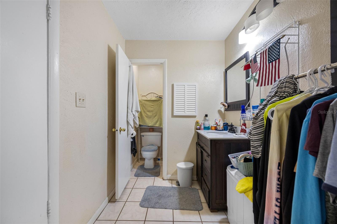
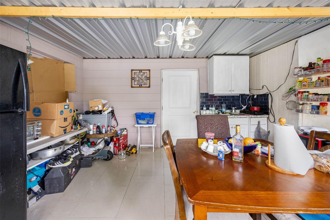
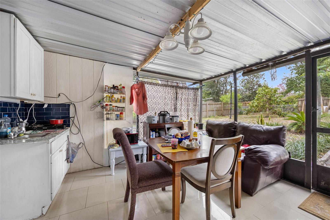
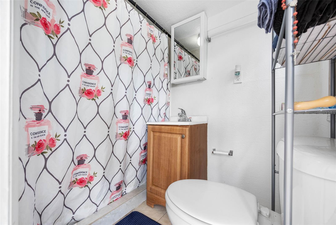
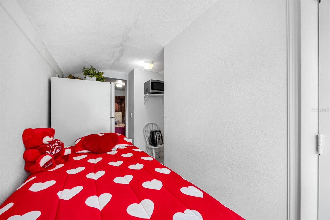
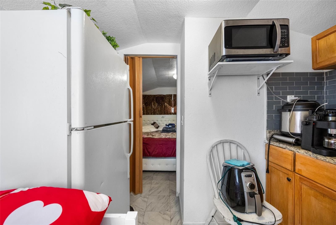
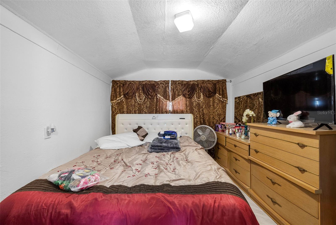
- MLS#: TB8363334 ( Residential )
- Street Address: 919 Valmar Street
- Viewed: 21
- Price: $340,000
- Price sqft: $149
- Waterfront: No
- Year Built: 1960
- Bldg sqft: 2282
- Bedrooms: 3
- Total Baths: 3
- Full Baths: 3
- Garage / Parking Spaces: 1
- Days On Market: 9
- Additional Information
- Geolocation: 27.9197 / -82.2714
- County: HILLSBOROUGH
- City: BRANDON
- Zipcode: 33511
- Subdivision: Bell Shoals Gardens
- Elementary School: Brooker HB
- Middle School: Burns HB
- High School: Bloomingdale HB
- Provided by: NEW BEGINNING REALTY LLC
- Contact: Yaixy Cabrera
- 813-249-5932

- DMCA Notice
-
DescriptionThis is the perfect home for you, a property with a huge yard, and a large lot. This property have a fully fenced back yard with an storage shed and a separate place which can be an extra income to rent ,also inside the house areday another efficet rented an office or a workshop in back. Plenty of room to spread out with 2 living space and a large eat in Kitchen and a beautiful back terrace with tile. No sewer bills because this house is on septic . This is a great opportunity to get a beautiful farm home in the middle of the city just minutes away from Brandon Mall and Shoppings. The property has fruit trees such as Guava, Tangerine, Plum and Papaya. This is a gem in the heart of Brandon, don't miss this opportunity!!!! FHA financing are welcome. Honey stop the car, look at this great property!!!
All
Similar
Features
Appliances
- Microwave
- Range
- Refrigerator
Home Owners Association Fee
- 0.00
Carport Spaces
- 0.00
Close Date
- 0000-00-00
Cooling
- Central Air
Country
- US
Covered Spaces
- 0.00
Exterior Features
- Other
Flooring
- Ceramic Tile
Garage Spaces
- 1.00
Heating
- Central
High School
- Bloomingdale-HB
Insurance Expense
- 0.00
Interior Features
- Attic Fan
Legal Description
- BELL SHOALS GARDENS LOT 16
Levels
- One
Living Area
- 1679.00
Middle School
- Burns-HB
Area Major
- 33511 - Brandon
Net Operating Income
- 0.00
Occupant Type
- Owner
Open Parking Spaces
- 0.00
Other Expense
- 0.00
Parcel Number
- U-35-29-20-2JU-000000-00016.0
Property Type
- Residential
Roof
- Shingle
School Elementary
- Brooker-HB
Sewer
- Septic Tank
Tax Year
- 2024
Township
- 29
Utilities
- Sewer Connected
- Water Connected
Views
- 21
Virtual Tour Url
- https://www.propertypanorama.com/instaview/stellar/TB8363334
Water Source
- Public
Year Built
- 1960
Zoning Code
- RSC-6
Listing Data ©2025 Greater Fort Lauderdale REALTORS®
Listings provided courtesy of The Hernando County Association of Realtors MLS.
Listing Data ©2025 REALTOR® Association of Citrus County
Listing Data ©2025 Royal Palm Coast Realtor® Association
The information provided by this website is for the personal, non-commercial use of consumers and may not be used for any purpose other than to identify prospective properties consumers may be interested in purchasing.Display of MLS data is usually deemed reliable but is NOT guaranteed accurate.
Datafeed Last updated on April 4, 2025 @ 12:00 am
©2006-2025 brokerIDXsites.com - https://brokerIDXsites.com
Sign Up Now for Free!X
Call Direct: Brokerage Office: Mobile: 352.442.9386
Registration Benefits:
- New Listings & Price Reduction Updates sent directly to your email
- Create Your Own Property Search saved for your return visit.
- "Like" Listings and Create a Favorites List
* NOTICE: By creating your free profile, you authorize us to send you periodic emails about new listings that match your saved searches and related real estate information.If you provide your telephone number, you are giving us permission to call you in response to this request, even if this phone number is in the State and/or National Do Not Call Registry.
Already have an account? Login to your account.
