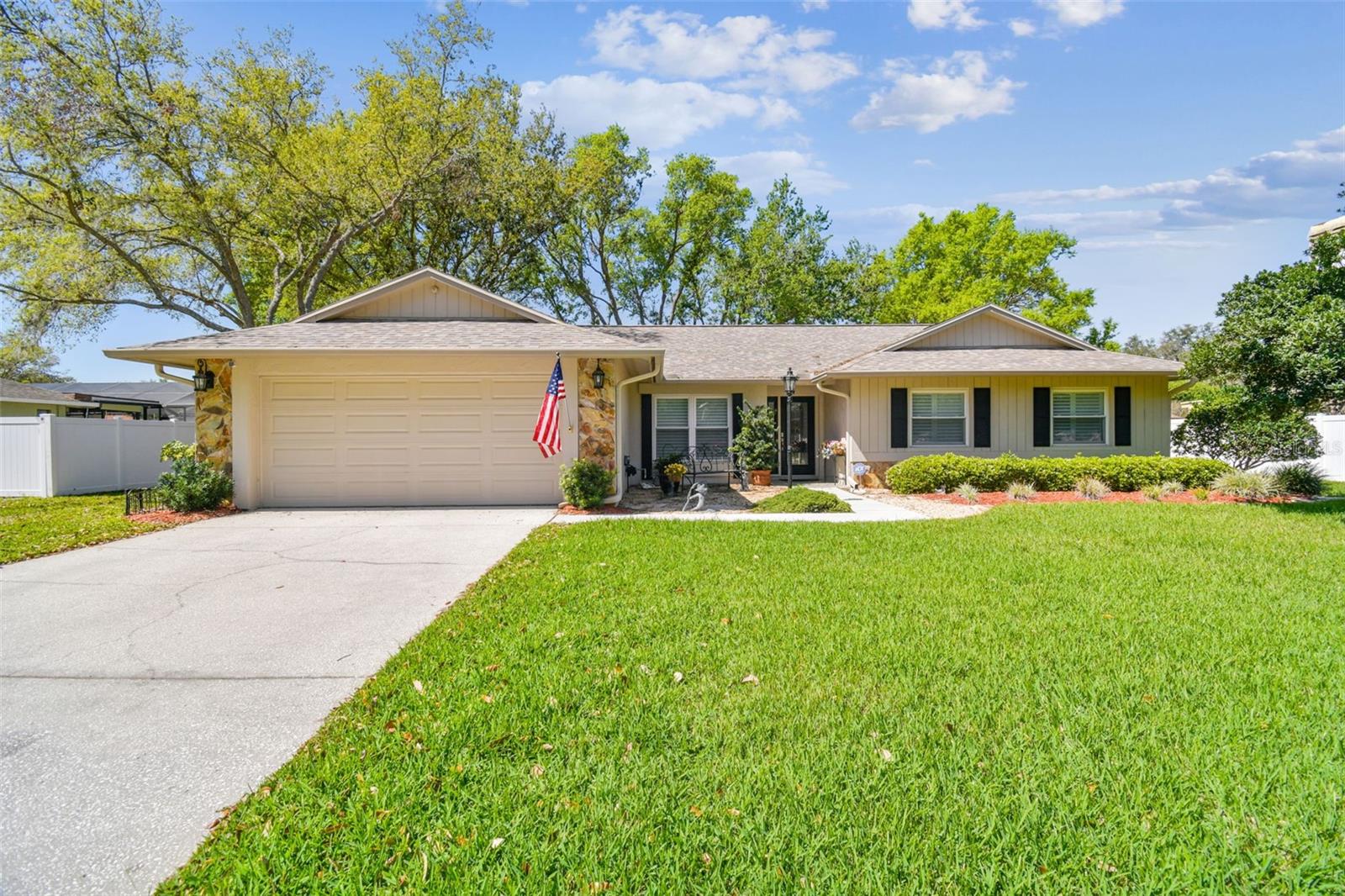Share this property:
Contact Julie Ann Ludovico
Schedule A Showing
Request more information
- Home
- Property Search
- Search results
- 3952 Applegate Cir, BRANDON, FL 33511
Property Photos




























































- MLS#: TB8363665 ( Residential )
- Street Address: 3952 Applegate Cir
- Viewed: 62
- Price: $535,000
- Price sqft: $166
- Waterfront: No
- Year Built: 1983
- Bldg sqft: 3218
- Bedrooms: 4
- Total Baths: 3
- Full Baths: 2
- 1/2 Baths: 1
- Garage / Parking Spaces: 2
- Days On Market: 88
- Additional Information
- Geolocation: 27.8821 / -82.2824
- County: HILLSBOROUGH
- City: BRANDON
- Zipcode: 33511
- Subdivision: Bloomingdale Sec D
- Provided by: BLAKE REAL ESTATE INC
- Contact: Angela Balthazar
- 727-359-0388

- DMCA Notice
-
DescriptionWelcome home to this immaculately maintained single family home in the desirable Bloomingdale neighborhood. This spacious home features 4 bedrooms, 2.5 bathrooms, a 2 car garage, and a generous floorpan all situated on a beautifully landscaped lot of almost a third of an acre. Stepping inside the foyer you'll find the dining room and formal living room with fresh neutral paint and STUNNING plantation shutters on the windows. The kitchen features plenty of storage with granite counter tops, and all stainless steel appliances less than 4 years old. The split floor plan provides privacy of the primary bedroom suite. The spacious primary bedroom features a large walk in closet, UPDATED MASTER BATHROOM with double vanity, and spacious walk in shower. On the other side of the home are 3 guest bedrooms and that share a full bathroom. All the bathrooms are tastefully updated and feature stylish hardware and finishes. At the back of the home a large family/entertaining room features large windows overlooking the spacious yard with lush landscaping. This entire home has been wonderfully maintained and updated, ready for you to move right in! Some updates include a NEW AC (2023), all new ductwork (2018), newer roof (2015), IMPACT WINDOWS AND DOORS, and all appliances new in the past few years. Not in a flood zone or HOA. With so many updates and tasteful landscaping this home is ready for you to move right in! Call today for your private showing.
All
Similar
Features
Appliances
- Cooktop
- Dishwasher
- Disposal
- Dryer
- Microwave
- Range
- Refrigerator
- Washer
Home Owners Association Fee
- 0.00
Carport Spaces
- 0.00
Close Date
- 0000-00-00
Cooling
- Central Air
Country
- US
Covered Spaces
- 0.00
Exterior Features
- Hurricane Shutters
- Rain Gutters
- Sprinkler Metered
Fencing
- Vinyl
Flooring
- Carpet
- Laminate
- Tile
- Vinyl
Garage Spaces
- 2.00
Heating
- Central
Insurance Expense
- 0.00
Interior Features
- Ceiling Fans(s)
- Kitchen/Family Room Combo
- Primary Bedroom Main Floor
- Split Bedroom
- Stone Counters
- Thermostat
- Walk-In Closet(s)
- Window Treatments
Legal Description
- BLOOMINGDALE SECTION D UNIT NO 3 LOT 10 BLOCK 6
Levels
- One
Living Area
- 2716.00
Lot Features
- In County
- Landscaped
- Paved
Area Major
- 33511 - Brandon
Net Operating Income
- 0.00
Occupant Type
- Owner
Open Parking Spaces
- 0.00
Other Expense
- 0.00
Parcel Number
- U-11-30-20-2PA-000006-00010.0
Parking Features
- Driveway
- Garage Door Opener
- Guest
- Off Street
- On Street
Property Type
- Residential
Roof
- Shingle
Sewer
- Public Sewer
Style
- Ranch
Tax Year
- 2024
Township
- 30
Utilities
- BB/HS Internet Available
- Cable Connected
- Electricity Connected
- Sewer Connected
- Sprinkler Meter
- Water Connected
Views
- 62
Virtual Tour Url
- https://my.matterport.com/show/?m=dwYhjTYx6KG&brand=0&mls=1&
Water Source
- Public
Year Built
- 1983
Zoning Code
- PD
Listing Data ©2025 Greater Fort Lauderdale REALTORS®
Listings provided courtesy of The Hernando County Association of Realtors MLS.
Listing Data ©2025 REALTOR® Association of Citrus County
Listing Data ©2025 Royal Palm Coast Realtor® Association
The information provided by this website is for the personal, non-commercial use of consumers and may not be used for any purpose other than to identify prospective properties consumers may be interested in purchasing.Display of MLS data is usually deemed reliable but is NOT guaranteed accurate.
Datafeed Last updated on June 16, 2025 @ 12:00 am
©2006-2025 brokerIDXsites.com - https://brokerIDXsites.com
Sign Up Now for Free!X
Call Direct: Brokerage Office: Mobile: 352.442.9386
Registration Benefits:
- New Listings & Price Reduction Updates sent directly to your email
- Create Your Own Property Search saved for your return visit.
- "Like" Listings and Create a Favorites List
* NOTICE: By creating your free profile, you authorize us to send you periodic emails about new listings that match your saved searches and related real estate information.If you provide your telephone number, you are giving us permission to call you in response to this request, even if this phone number is in the State and/or National Do Not Call Registry.
Already have an account? Login to your account.
