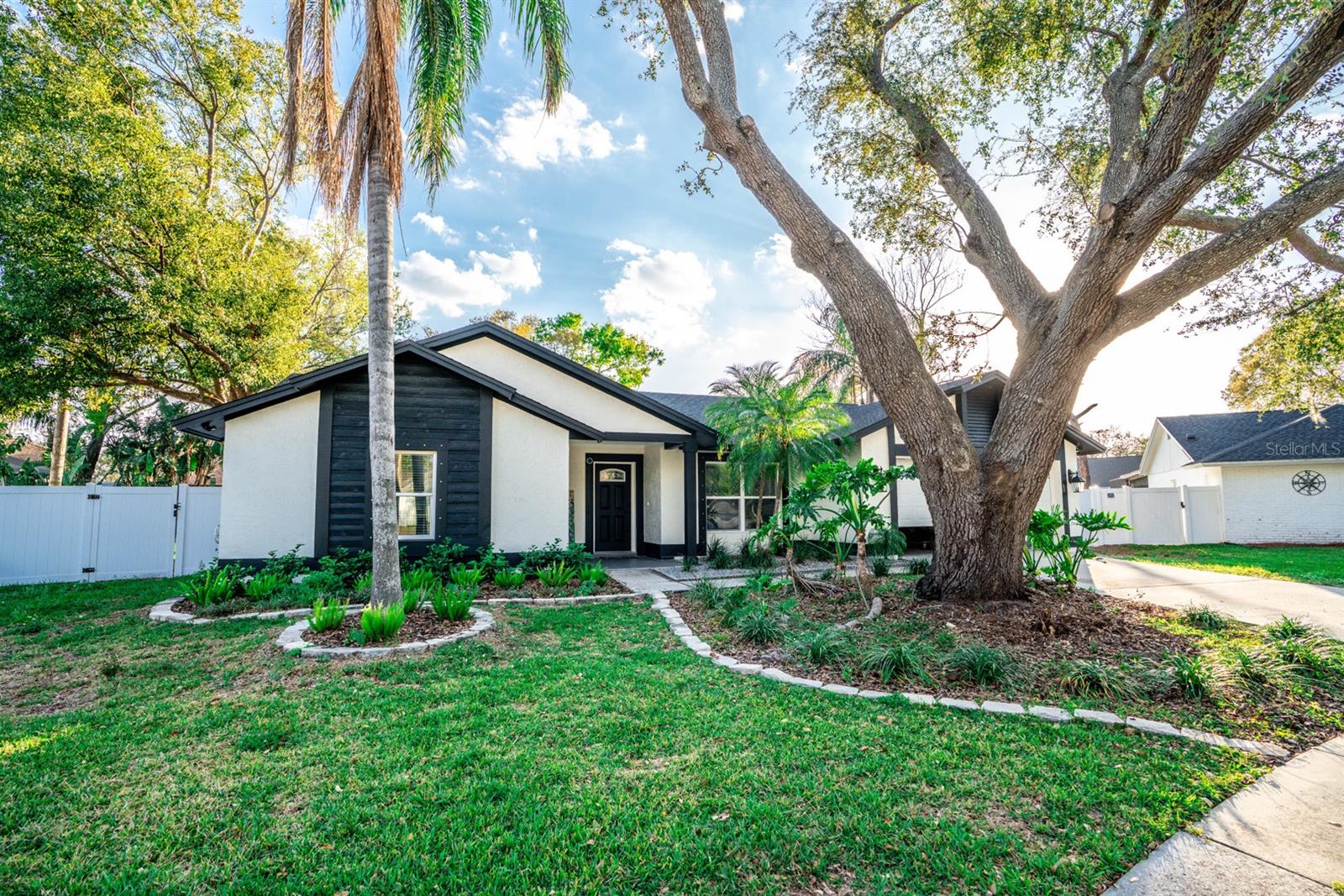Share this property:
Contact Julie Ann Ludovico
Schedule A Showing
Request more information
- Home
- Property Search
- Search results
- 12335 Yellow Rose Circle, RIVERVIEW, FL 33569
Property Photos























































- MLS#: TB8363844 ( Residential )
- Street Address: 12335 Yellow Rose Circle
- Viewed: 2
- Price: $540,000
- Price sqft: $210
- Waterfront: No
- Year Built: 1987
- Bldg sqft: 2570
- Bedrooms: 5
- Total Baths: 4
- Full Baths: 4
- Garage / Parking Spaces: 2
- Days On Market: 108
- Additional Information
- Geolocation: 27.8509 / -82.2909
- County: HILLSBOROUGH
- City: RIVERVIEW
- Zipcode: 33569
- Subdivision: Boyette Spgs Sec B Un 17
- Elementary School: Boyette Springs
- Middle School: Rodgers
- High School: Riverview
- Provided by: BOSS LADY REALTY LLC

- DMCA Notice
-
DescriptionFully Renovated 5 Bedroom, 4 Bathroom Dream Home Everything is Brand New! This stunning move in ready 5 bedroom, 4 bathroom home has been completely renovated from top to bottom with no detail overlooked! Every inch of this property has been upgraded with high end finishes and modern conveniences, making it the perfect blend of luxury and comfort. Brand New Features Throughout: New Roof Worry free living with a brand new roof built for durability and longevity. New Plumbing & Electrical Fully updated plumbing and electrical systems ensure efficiency, safety, and peace of mind. New Flooring & Tile Gorgeous flooring flows seamlessly throughout the home, adding warmth and sophistication. New Kitchen & Bathrooms The kitchen boasts brand new cabinets, quartz countertops, all new appliances, while all four bathrooms feature modern tile, stylish vanities, and contemporary fixtures. New Paint & Baseboards Freshly painted inside and out with crisp, modern colors, complemented by brand new baseboards for a polished look. New Hot Water Heater Energy efficient and built to last, ensuring you always have hot water when you need it. New Ceiling Fans & Lighting Beautiful modern light fixtures and ceiling fans installed throughout for enhanced comfort and style. New Garage Door A sleek, brand new garage door provides security, convenience, and curb appeal. Newly Refinished Pool & Fenced Yard Step outside to your completely refinished sparkling pool, perfect for relaxing and entertaining. A brand new fence provides privacy and security. Prime Location! Nestled in a desirable location, this home is just minutes from top rated schools, shopping, dining, parks, and major highwaysoffering both convenience and a peaceful retreat. This home is like NEW and wont last long! Dont miss out on this rare opportunity to own a completely remodeled, move in ready property. Have an apprasial for $550,000 Call today to schedule your private tour before its gone!
All
Similar
Features
Appliances
- Built-In Oven
- Dishwasher
- Disposal
- Dryer
- Electric Water Heater
- Freezer
- Ice Maker
- Microwave
- Refrigerator
- Washer
Home Owners Association Fee
- 0.00
Carport Spaces
- 0.00
Close Date
- 0000-00-00
Cooling
- Central Air
Country
- US
Covered Spaces
- 0.00
Exterior Features
- Hurricane Shutters
- Sliding Doors
Flooring
- Ceramic Tile
- Luxury Vinyl
Furnished
- Unfurnished
Garage Spaces
- 2.00
Heating
- Central
High School
- Riverview-HB
Insurance Expense
- 0.00
Interior Features
- Ceiling Fans(s)
- Kitchen/Family Room Combo
- L Dining
- Open Floorplan
- Primary Bedroom Main Floor
- Thermostat
- Walk-In Closet(s)
Legal Description
- BOYETTE SPRINGS SECTION B UNIT 17 LOT 26 BLOCK 1
Levels
- One
Living Area
- 2130.00
Middle School
- Rodgers-HB
Area Major
- 33569 - Riverview
Net Operating Income
- 0.00
Occupant Type
- Vacant
Open Parking Spaces
- 0.00
Other Expense
- 0.00
Parcel Number
- U-22-30-20-2SS-000001-00026.0
Pool Features
- Gunite
- In Ground
Property Type
- Residential
Roof
- Shingle
School Elementary
- Boyette Springs-HB
Sewer
- Public Sewer
Style
- Traditional
Tax Year
- 2023
Township
- 30
Utilities
- Cable Connected
Virtual Tour Url
- https://www.propertypanorama.com/instaview/stellar/TB8363844
Water Source
- Public
Year Built
- 1987
Zoning Code
- PD
Listing Data ©2025 Greater Fort Lauderdale REALTORS®
Listings provided courtesy of The Hernando County Association of Realtors MLS.
Listing Data ©2025 REALTOR® Association of Citrus County
Listing Data ©2025 Royal Palm Coast Realtor® Association
The information provided by this website is for the personal, non-commercial use of consumers and may not be used for any purpose other than to identify prospective properties consumers may be interested in purchasing.Display of MLS data is usually deemed reliable but is NOT guaranteed accurate.
Datafeed Last updated on July 5, 2025 @ 12:00 am
©2006-2025 brokerIDXsites.com - https://brokerIDXsites.com
Sign Up Now for Free!X
Call Direct: Brokerage Office: Mobile: 352.442.9386
Registration Benefits:
- New Listings & Price Reduction Updates sent directly to your email
- Create Your Own Property Search saved for your return visit.
- "Like" Listings and Create a Favorites List
* NOTICE: By creating your free profile, you authorize us to send you periodic emails about new listings that match your saved searches and related real estate information.If you provide your telephone number, you are giving us permission to call you in response to this request, even if this phone number is in the State and/or National Do Not Call Registry.
Already have an account? Login to your account.
