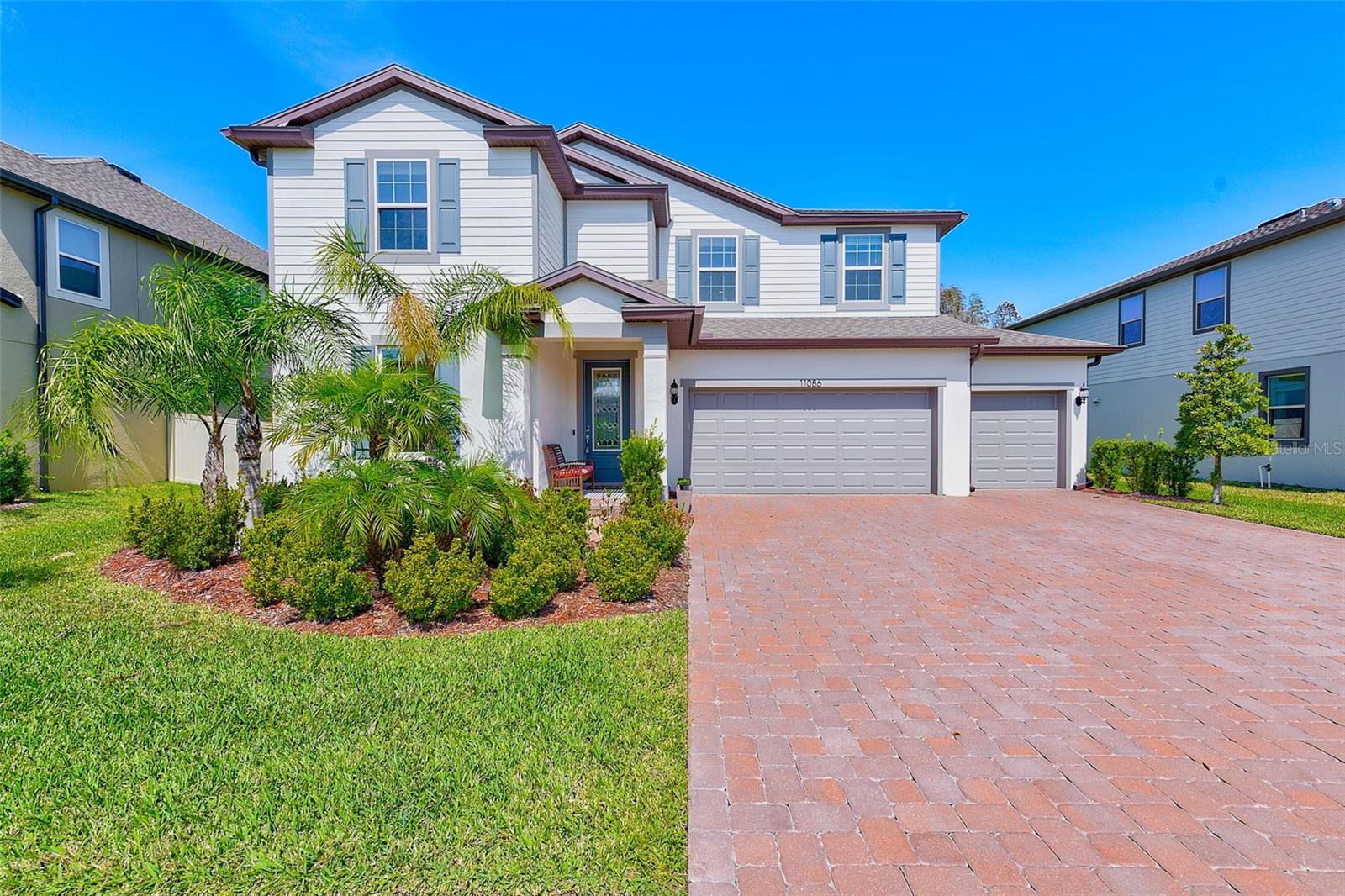Share this property:
Contact Julie Ann Ludovico
Schedule A Showing
Request more information
- Home
- Property Search
- Search results
- 11086 Sundrift Drive, TAMPA, FL 33647
Property Photos






























































- MLS#: TB8364047 ( Residential )
- Street Address: 11086 Sundrift Drive
- Viewed: 1
- Price: $575,000
- Price sqft: $135
- Waterfront: No
- Year Built: 2022
- Bldg sqft: 4257
- Bedrooms: 4
- Total Baths: 3
- Full Baths: 2
- 1/2 Baths: 1
- Days On Market: 89
- Additional Information
- Geolocation: 28.1614 / -82.2886
- County: HILLSBOROUGH
- City: TAMPA
- Zipcode: 33647
- Subdivision: Kbar Ranch Prcl N
- Elementary School: Pride
- Middle School: Benito
- High School: Wharton
- Provided by: FUTURE HOME REALTY INC

- DMCA Notice
-
DescriptionExquisite 4 Bedroom Home in a Coveted Gated Community Your Dream Awaits! Welcome to your own slice of paradise! This breathtaking 3,267 sq. ft. two story residence is a masterpiece of modern living, perfectly situated within a beautiful gated community that prioritizes both security and elegance. Step inside and be captivated by the spaciousness of 4 generously sized bedrooms complemented by a versatile flex room, ideal for a home office, playroom, or creative studio. The formal dining room is designed for unforgettable dinner parties, while the charming butlers pantry adds a touch of elegance and convenience. At the heart of this stunning home lies the expansive gourmet kitchen, featuring a grand breakfast bar that invites casual dining and lively gatherings. The sleek, contemporary design radiates a fresh ambiance, while the impressive great room, adorned with a dramatic oversized ceiling fan, flows effortlessly into the open layoutcreating a warm and inviting atmosphere perfect for relaxation and entertainment. Elegant ceramic tile flooring throughout the lower level enhances the home's allure while ensuring easy maintenance. Venture upstairs to discover the remarkable 18x13 game room, a versatile space offering endless opportunities for fun and leisure. The luxurious master suite is your personal retreat, complete with a cozy 10x9 sitting area, a spacious walk in closet, and a spa like ensuite bathroom that boasts an oversized shower and double vanityyour sanctuary for unwinding in style. With the added convenience of an upstairs laundry room and abundant storage throughout, this home truly caters to your every need. Step outside to your screened in rear lanai, an enchanting oasis that overlooks a private, fenced in backyardperfect for morning coffee or evening gatherings under the stars. Additional features such as dual zone A/C, a Kinetico water conditioning system, and a 3 car garage ensure both comfort and efficiency. As a resident, youll enjoy exclusive access to a community pool, clubhouse, and a range of amenities that elevate your lifestyle. Ideally located just minutes from shopping outlets, exquisite dining, hospitals, recreational areas, USF, VA, and Moffitt, this home is a true treasure in a prime location. Dont miss the opportunity to make this extraordinary home yours! Schedule your private showing today and discover the perfect blend of luxury and lifestyle waiting for you in beautiful Florida. Your dream home is just a visit away!
All
Similar
Features
Appliances
- Dishwasher
- Microwave
- Range
- Refrigerator
Home Owners Association Fee
- 330.00
Association Name
- Tatiana Pagen
Association Phone
- 813-393-5791
Builder Model
- Sandhill
Builder Name
- Pulte Homes
Carport Spaces
- 0.00
Close Date
- 0000-00-00
Cooling
- Central Air
Country
- US
Covered Spaces
- 0.00
Exterior Features
- Sidewalk
Flooring
- Carpet
- Laminate
- Tile
Furnished
- Unfurnished
Garage Spaces
- 3.00
Heating
- Central
High School
- Wharton-HB
Insurance Expense
- 0.00
Interior Features
- Cathedral Ceiling(s)
- High Ceilings
- Kitchen/Family Room Combo
- Open Floorplan
- PrimaryBedroom Upstairs
- Stone Counters
- Thermostat
Legal Description
- K BAR RANCH PARCEL N LOT 8 BLOCK 1
Levels
- Two
Living Area
- 3245.00
Middle School
- Benito-HB
Area Major
- 33647 - Tampa / Tampa Palms
Net Operating Income
- 0.00
Occupant Type
- Owner
Open Parking Spaces
- 0.00
Other Expense
- 0.00
Parcel Number
- A-03-27-20-C1P-000001-00008.0
Pets Allowed
- Yes
Property Type
- Residential
Roof
- Shingle
School Elementary
- Pride-HB
Sewer
- Private Sewer
Tax Year
- 2024
Township
- 27
Utilities
- Cable Available
- Phone Available
- Sewer Connected
- Water Connected
View
- Garden
Virtual Tour Url
- https://www.propertypanorama.com/instaview/stellar/TB8364047
Water Source
- Public
Year Built
- 2022
Zoning Code
- PD-A
Listing Data ©2025 Greater Fort Lauderdale REALTORS®
Listings provided courtesy of The Hernando County Association of Realtors MLS.
Listing Data ©2025 REALTOR® Association of Citrus County
Listing Data ©2025 Royal Palm Coast Realtor® Association
The information provided by this website is for the personal, non-commercial use of consumers and may not be used for any purpose other than to identify prospective properties consumers may be interested in purchasing.Display of MLS data is usually deemed reliable but is NOT guaranteed accurate.
Datafeed Last updated on June 19, 2025 @ 12:00 am
©2006-2025 brokerIDXsites.com - https://brokerIDXsites.com
Sign Up Now for Free!X
Call Direct: Brokerage Office: Mobile: 352.442.9386
Registration Benefits:
- New Listings & Price Reduction Updates sent directly to your email
- Create Your Own Property Search saved for your return visit.
- "Like" Listings and Create a Favorites List
* NOTICE: By creating your free profile, you authorize us to send you periodic emails about new listings that match your saved searches and related real estate information.If you provide your telephone number, you are giving us permission to call you in response to this request, even if this phone number is in the State and/or National Do Not Call Registry.
Already have an account? Login to your account.
