Share this property:
Contact Julie Ann Ludovico
Schedule A Showing
Request more information
- Home
- Property Search
- Search results
- 3512 Obispo Street, TAMPA, FL 33629
Property Photos
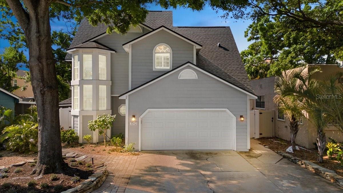

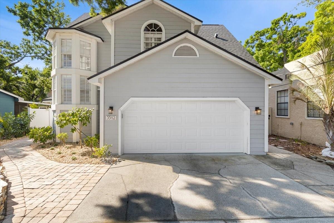
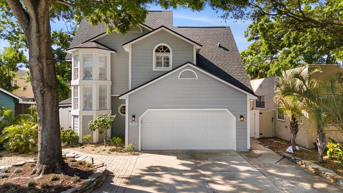
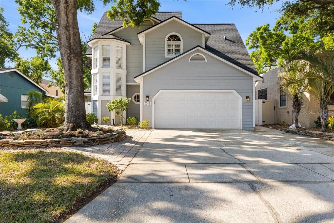
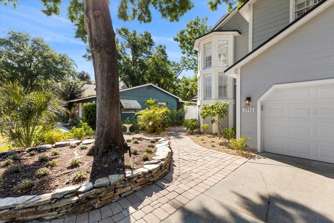
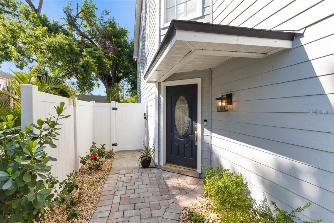
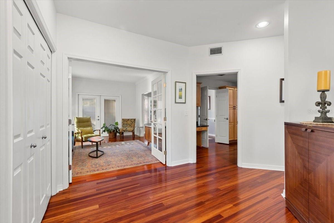

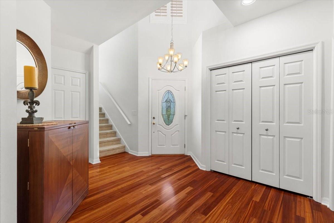
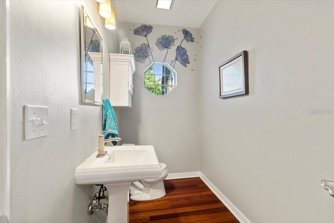
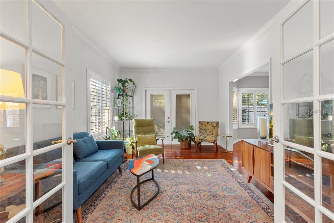
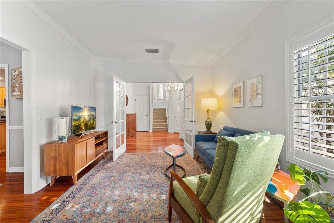
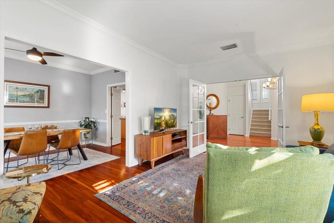
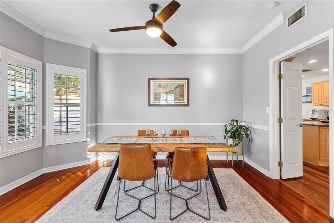
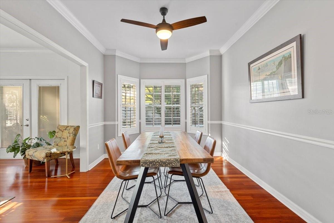
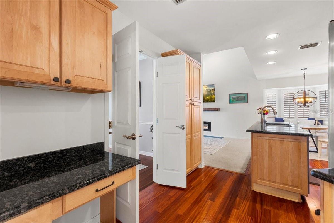
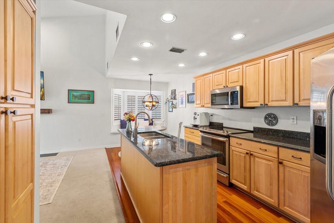
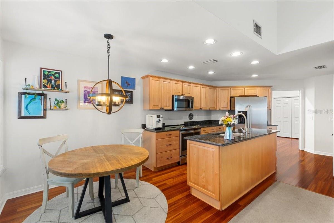
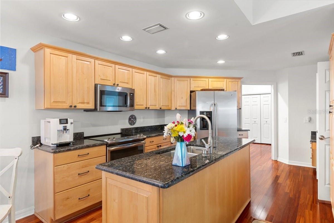
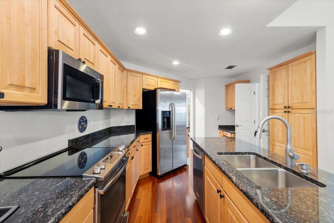

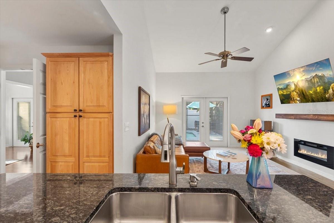
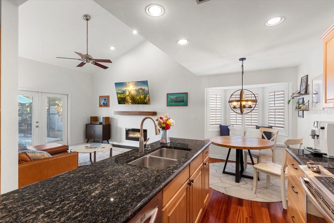
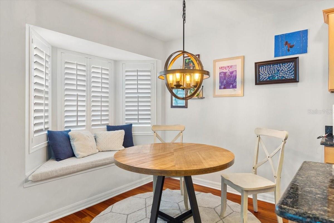
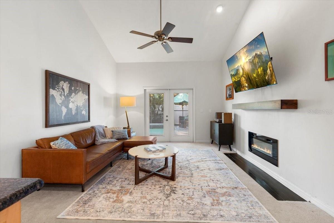
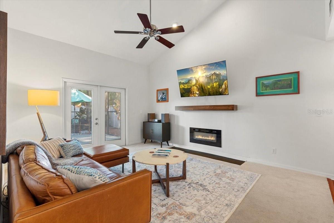
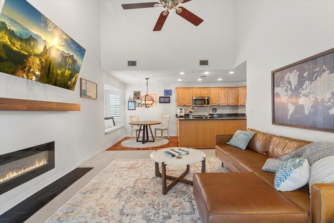
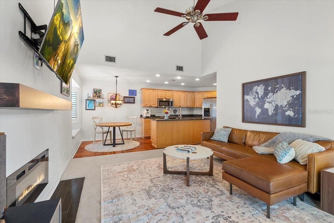
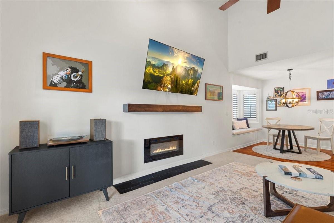
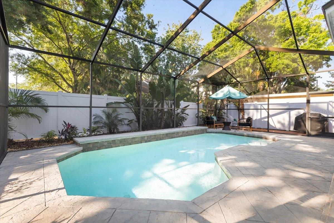
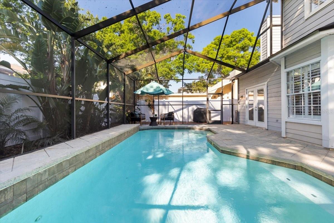
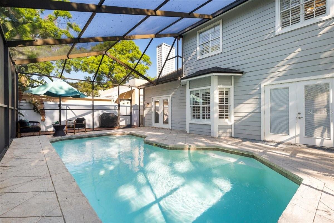
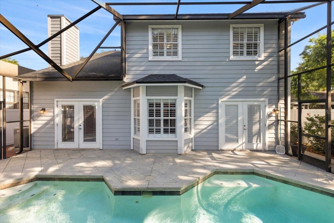
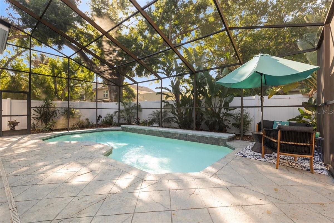

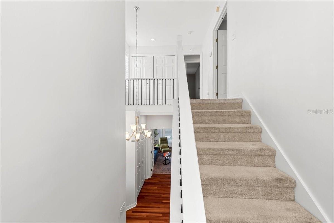
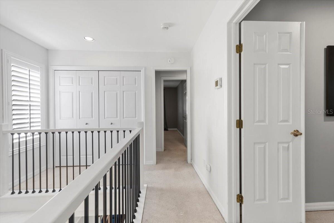
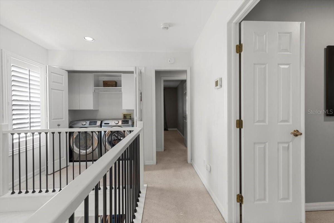
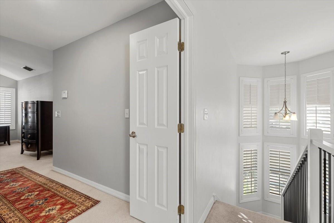

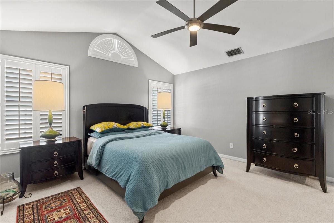
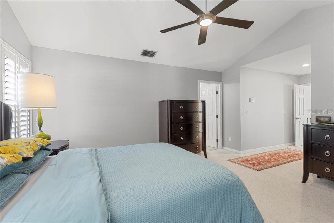
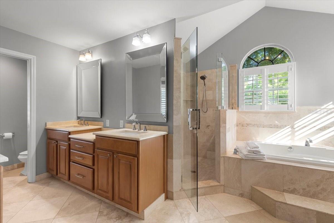
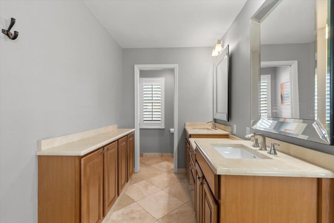
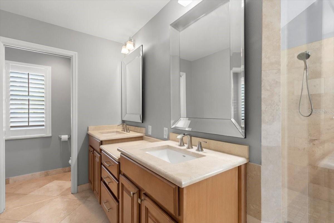
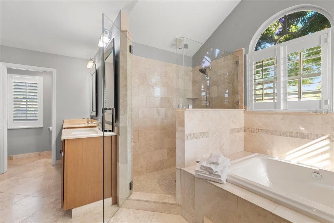
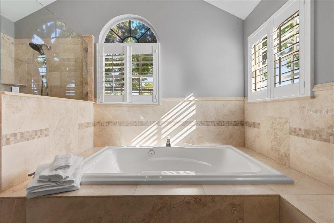
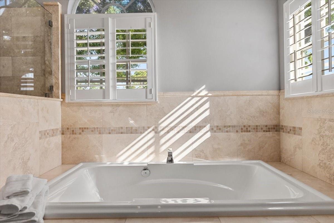
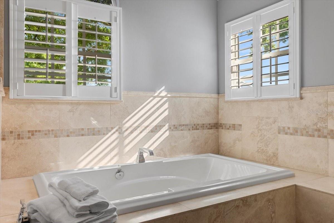
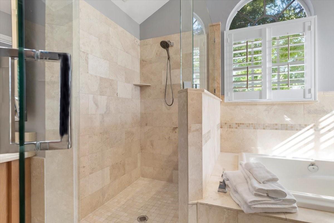
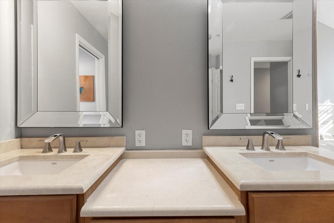
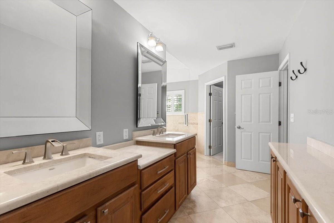
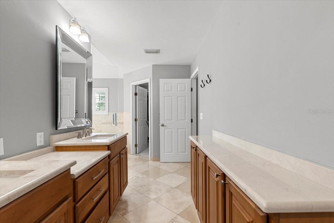
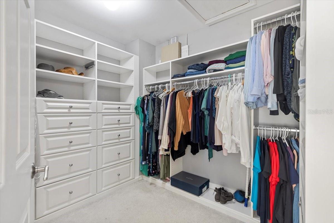
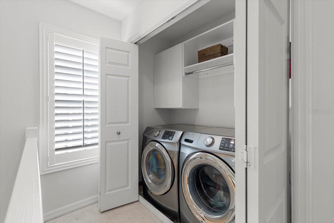
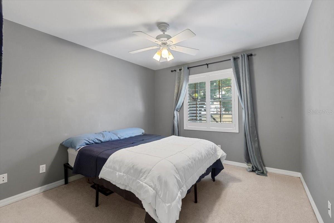
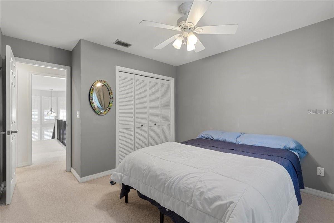
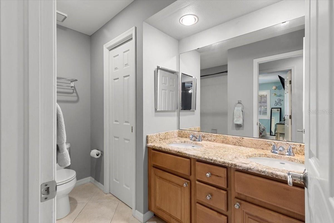
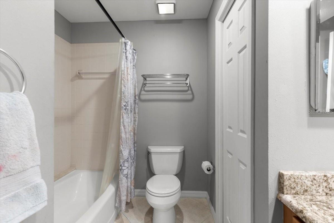
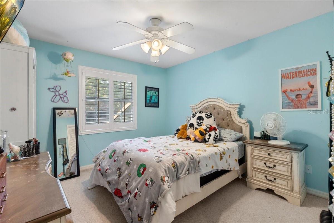
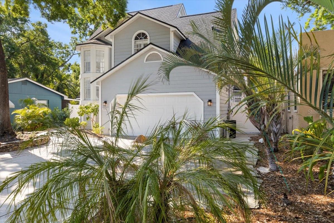
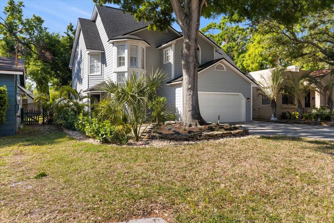
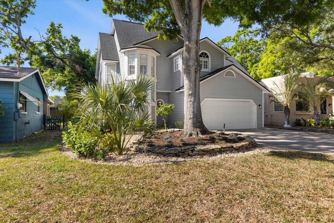
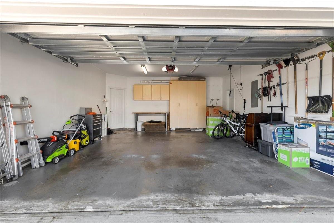
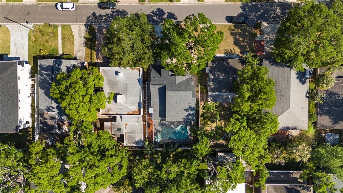
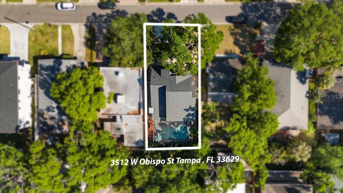
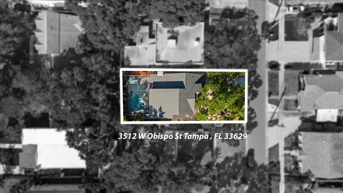
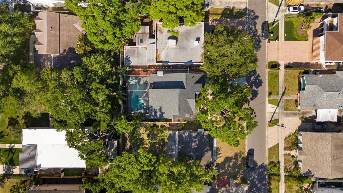
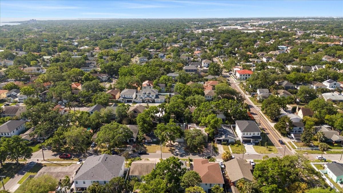
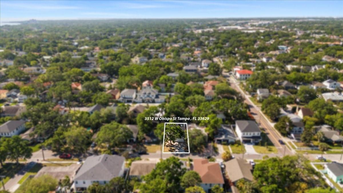
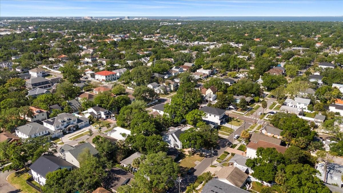
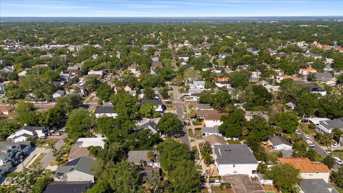
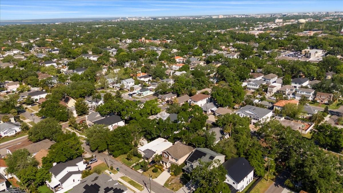
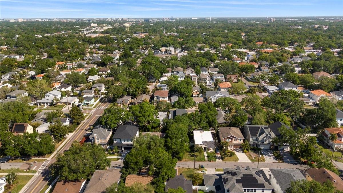
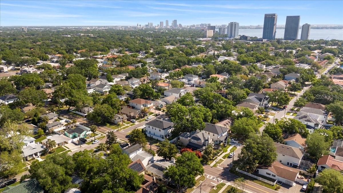
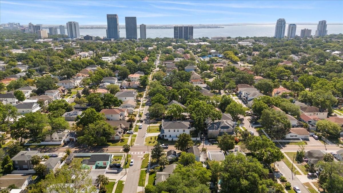

- MLS#: TB8364157 ( Residential )
- Street Address: 3512 Obispo Street
- Viewed: 11
- Price: $1,199,000
- Price sqft: $440
- Waterfront: No
- Year Built: 1990
- Bldg sqft: 2725
- Bedrooms: 3
- Total Baths: 3
- Full Baths: 2
- 1/2 Baths: 1
- Garage / Parking Spaces: 2
- Days On Market: 20
- Additional Information
- Geolocation: 27.9168 / -82.5013
- County: HILLSBOROUGH
- City: TAMPA
- Zipcode: 33629
- Subdivision: Palma Ceia Park
- Elementary School: Roosevelt
- Middle School: Coleman
- High School: Plant
- Provided by: REAL BROKER, LLC
- Contact: Bruce Holland III
- 855-450-0442

- DMCA Notice
-
DescriptionDiscover your perfect retreat in this inviting and stylish home that feels just right for everyday living! Located just a quick 5 minute walk to Roosevelt Elementary and less than a 10 minute walk to Plant High School, this beautiful Palma Ceia West home checks all the boxes. Boasting 3 bedrooms, 2 1/2 bathrooms, a 2 car garage, and a POOL located in a FLOOD ZONE X, this home has been meticulously maintained with a newer roof, consistent A/C maintenance, and zero water intrusion from either hurricane. As you enter the foyer, youll be impressed with the stunning wood floors, vaulted ceilings, and shutters that adorn all the windows. There is a living room/office space that leads to the peaceful backyard pool oasis. The dining room features a modern light fixture, crown molding, and a bay window that overlooks the inviting pool. The kitchen offers tasteful light wood cabinets, stainless steel appliances, a built in desk, and an island with plenty of prep space. Theres ample storage, plus a beautiful breakfast nook with tons of natural light. The kitchen/family room combo boasts an electric fireplace, vaulted ceilings, and French doors that lead to the tranquil pool area. The pool and patio area are screened in, so no need to worry about pesky mosquitoes!Upstairs, youll love the vaulted ceilings and the lovely windows that let natural light shine through. The master bedroom is oversized with a tray ceiling and offers plenty of room for your California king bed, dressers, or nightstands. The master bath features travertine floors, dual sinks, marble countertops, a garden tub, a walk in shower, and a very large walk in closet. Bedrooms 2 and 3 are spacious and share a bath with a tub/shower combo and dual sinks.The garage is spacious, and there is a parking pad in front where additional cars or a boat can be parked. There are very few pool homes this wonderful and move in ready in the Roosevelt Elementary School and Plant High School districts. Schedule your showing now! This home is centrally located and offers easy access to MacDill Air Force Base, Tampa International Airport, Bayshore Boulevard, Hyde Park, Downtown, restaurants, and shopping!
All
Similar
Features
Appliances
- Built-In Oven
- Convection Oven
- Cooktop
- Dishwasher
- Disposal
- Microwave
- Range
- Refrigerator
Home Owners Association Fee
- 0.00
Carport Spaces
- 0.00
Close Date
- 0000-00-00
Cooling
- Central Air
Country
- US
Covered Spaces
- 0.00
Exterior Features
- French Doors
- Hurricane Shutters
- Lighting
- Private Mailbox
- Shade Shutter(s)
Fencing
- Vinyl
Flooring
- Carpet
- Travertine
- Wood
Garage Spaces
- 2.00
Heating
- Central
High School
- Plant-HB
Insurance Expense
- 0.00
Interior Features
- Ceiling Fans(s)
- Coffered Ceiling(s)
- Crown Molding
Legal Description
- PALMA CEIA PARK LOT 5 BLOCK 80
Levels
- Two
Living Area
- 2243.00
Lot Features
- Landscaped
- Near Golf Course
Middle School
- Coleman-HB
Area Major
- 33629 - Tampa / Palma Ceia
Net Operating Income
- 0.00
Occupant Type
- Owner
Open Parking Spaces
- 0.00
Other Expense
- 0.00
Parcel Number
- A-34-29-18-3U4-000080-00005.0
Parking Features
- Boat
- Driveway
- Garage Door Opener
Pool Features
- In Ground
- Screen Enclosure
Possession
- Close Of Escrow
Property Condition
- Completed
Property Type
- Residential
Roof
- Built-Up
- Shingle
School Elementary
- Roosevelt-HB
Sewer
- Public Sewer
Style
- Florida
Tax Year
- 2024
Township
- 29
Utilities
- Cable Available
- Electricity Connected
- Public
- Sewer Connected
- Water Connected
Views
- 11
Virtual Tour Url
- https://www.zillow.com/view-imx/08c4a847-1e92-4a6a-9f33-0557bf7e3858?setAttribution=mls&wl=true&initialViewType=pano&utm_source=dashboard
Water Source
- Public
Year Built
- 1990
Zoning Code
- RS-50
Listing Data ©2025 Greater Fort Lauderdale REALTORS®
Listings provided courtesy of The Hernando County Association of Realtors MLS.
Listing Data ©2025 REALTOR® Association of Citrus County
Listing Data ©2025 Royal Palm Coast Realtor® Association
The information provided by this website is for the personal, non-commercial use of consumers and may not be used for any purpose other than to identify prospective properties consumers may be interested in purchasing.Display of MLS data is usually deemed reliable but is NOT guaranteed accurate.
Datafeed Last updated on April 24, 2025 @ 12:00 am
©2006-2025 brokerIDXsites.com - https://brokerIDXsites.com
Sign Up Now for Free!X
Call Direct: Brokerage Office: Mobile: 352.442.9386
Registration Benefits:
- New Listings & Price Reduction Updates sent directly to your email
- Create Your Own Property Search saved for your return visit.
- "Like" Listings and Create a Favorites List
* NOTICE: By creating your free profile, you authorize us to send you periodic emails about new listings that match your saved searches and related real estate information.If you provide your telephone number, you are giving us permission to call you in response to this request, even if this phone number is in the State and/or National Do Not Call Registry.
Already have an account? Login to your account.
