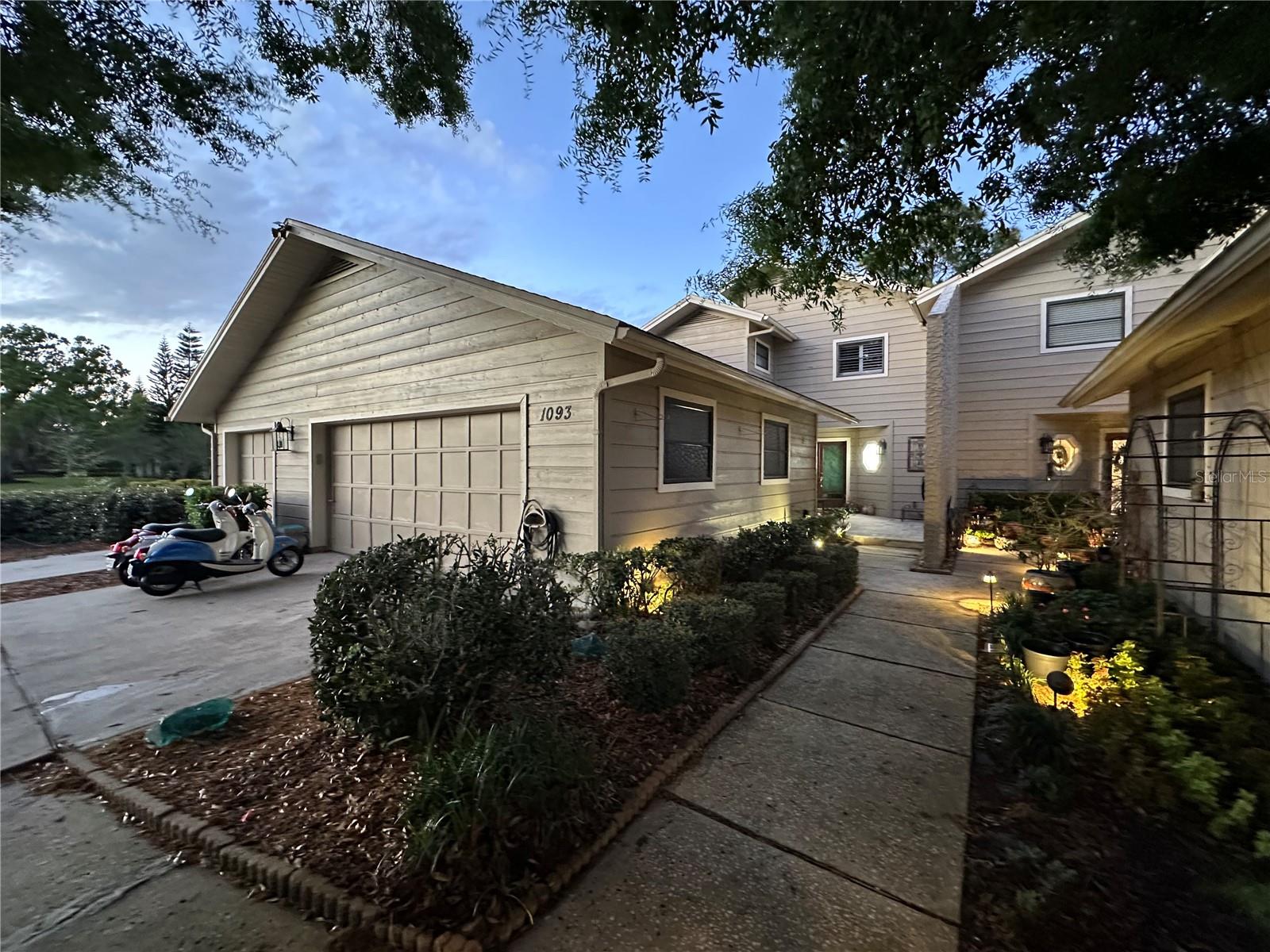Share this property:
Contact Julie Ann Ludovico
Schedule A Showing
Request more information
- Home
- Property Search
- Search results
- 1093 Muirfield Court, TARPON SPRINGS, FL 34688
Property Photos






































































- MLS#: TB8364279 ( Residential )
- Street Address: 1093 Muirfield Court
- Viewed: 79
- Price: $599,000
- Price sqft: $173
- Waterfront: No
- Year Built: 1984
- Bldg sqft: 3464
- Bedrooms: 3
- Total Baths: 3
- Full Baths: 3
- Garage / Parking Spaces: 3
- Days On Market: 88
- Additional Information
- Geolocation: 28.1633 / -82.7009
- County: PINELLAS
- City: TARPON SPRINGS
- Zipcode: 34688
- Subdivision: Villas At Cypress Run
- Elementary School: Brooker Creek
- Middle School: Tarpon Springs
- High School: East Lake
- Provided by: CHARLES RUTENBERG REALTY INC
- Contact: Patricc Petti
- 727-538-9200

- DMCA Notice
-
DescriptionFabulous golf course community of Cypress Run. This Villa boasts over 3,000 square feet with soaring 20 foot ceilings, 3 bedrooms and 3 bathrooms, modern open concept. Conveniently located, this home has been updated to include hardwood floors, a stunning 2 story stone fireplace, a dramatic office/library/den overlooking central great room with beautiful architectural accents and moldings, beautiful bathrooms, granite countertops in the kitchen, stainless steel appliances, custom glass front doors, abundant storage and modern lighting. There are two home office locations one on the first floor and one located in the loft on the second floor. There's a formal dining room off the kitchen. The dining room has vaulted ceilings. The second floor corridor overlooks the great room and dining room. Great layout with 3 split bedrooms in different areas of home. The three car garage has a huge finished storage space above. One parking space will fit a golf cart. You will love this modern home in the middle of Cypress Run's beautifully maintained grounds that are serene and meticulously manicured. Cypress Run has an 18 hole golf course. The amenities include 24 hour gated security, tennis courts, a clubhouse, and a clubhouse pool. The HOA Dues cover the guard gate, trash removal, ground maintenance, escrow reserves, nearby community pool, and building exterior. You must see this beautiful place you can call home.
All
Similar
Features
Appliances
- Dishwasher
- Disposal
- Dryer
- Electric Water Heater
- Refrigerator
- Washer
- Water Softener
Association Amenities
- Gated
- Maintenance
- Pool
- Vehicle Restrictions
Home Owners Association Fee
- 170.00
Home Owners Association Fee Includes
- Pool
- Escrow Reserves Fund
- Maintenance Structure
- Maintenance Grounds
- Recreational Facilities
- Trash
Association Name
- Melrose Management
Association Phone
- Tri Monaco-727-3
Carport Spaces
- 0.00
Close Date
- 0000-00-00
Cooling
- Central Air
Country
- US
Covered Spaces
- 0.00
Exterior Features
- Lighting
Flooring
- Carpet
- Tile
- Wood
Garage Spaces
- 3.00
Heating
- Central
- Electric
High School
- East Lake High-PN
Insurance Expense
- 0.00
Interior Features
- Built-in Features
- Cathedral Ceiling(s)
- Ceiling Fans(s)
- Chair Rail
- Crown Molding
- High Ceilings
- Living Room/Dining Room Combo
- Open Floorplan
- Solid Wood Cabinets
- Stone Counters
- Vaulted Ceiling(s)
- Walk-In Closet(s)
Legal Description
- VILLAS AT CYPRESS RUN LOT 37
Levels
- Two
Living Area
- 3089.00
Middle School
- Tarpon Springs Middle-PN
Area Major
- 34688 - Tarpon Springs
Net Operating Income
- 0.00
Occupant Type
- Owner
Open Parking Spaces
- 0.00
Other Expense
- 0.00
Parcel Number
- 04-27-16-94155-000-0370
Pets Allowed
- Cats OK
- Dogs OK
Property Type
- Residential
Roof
- Shingle
School Elementary
- Brooker Creek Elementary-PN
Sewer
- Public Sewer
Tax Year
- 2024
Township
- 27
Utilities
- BB/HS Internet Available
- Cable Available
- Public
- Sewer Connected
Views
- 79
Virtual Tour Url
- https://www.propertypanorama.com/instaview/stellar/TB8364279
Water Source
- Public
Year Built
- 1984
Zoning Code
- RPD-0.5
Listing Data ©2025 Greater Fort Lauderdale REALTORS®
Listings provided courtesy of The Hernando County Association of Realtors MLS.
Listing Data ©2025 REALTOR® Association of Citrus County
Listing Data ©2025 Royal Palm Coast Realtor® Association
The information provided by this website is for the personal, non-commercial use of consumers and may not be used for any purpose other than to identify prospective properties consumers may be interested in purchasing.Display of MLS data is usually deemed reliable but is NOT guaranteed accurate.
Datafeed Last updated on June 18, 2025 @ 12:00 am
©2006-2025 brokerIDXsites.com - https://brokerIDXsites.com
Sign Up Now for Free!X
Call Direct: Brokerage Office: Mobile: 352.442.9386
Registration Benefits:
- New Listings & Price Reduction Updates sent directly to your email
- Create Your Own Property Search saved for your return visit.
- "Like" Listings and Create a Favorites List
* NOTICE: By creating your free profile, you authorize us to send you periodic emails about new listings that match your saved searches and related real estate information.If you provide your telephone number, you are giving us permission to call you in response to this request, even if this phone number is in the State and/or National Do Not Call Registry.
Already have an account? Login to your account.
