Share this property:
Contact Julie Ann Ludovico
Schedule A Showing
Request more information
- Home
- Property Search
- Search results
- 6044 Sweet William Terrace, LAND O LAKES, FL 34639
Property Photos
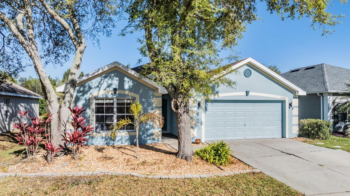

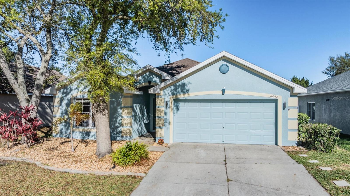
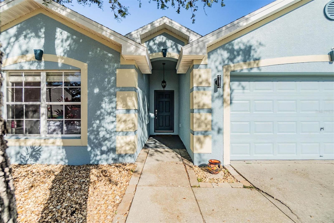
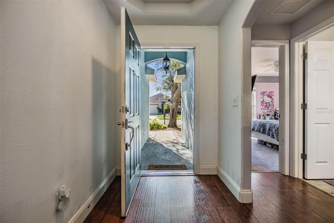
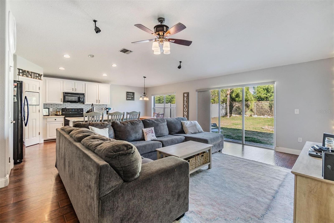
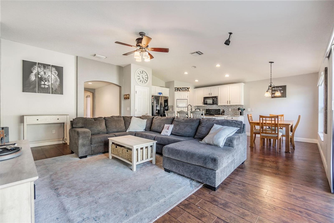
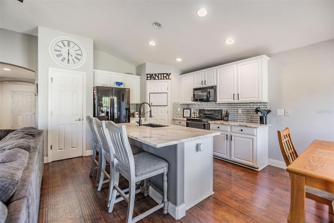
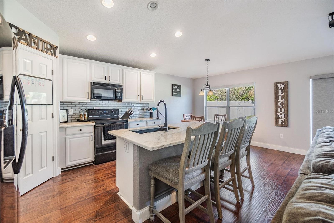
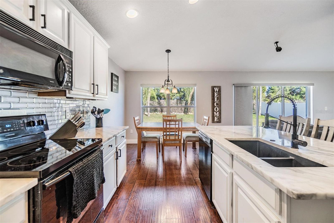
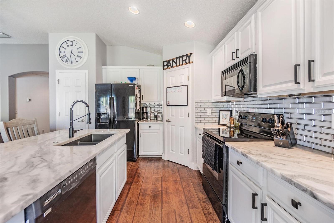
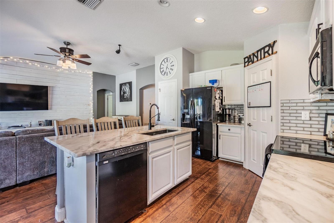
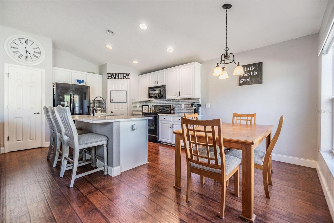
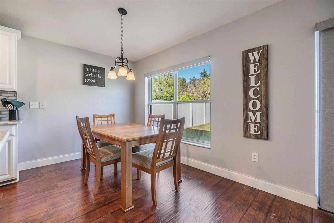
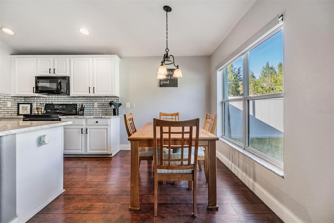
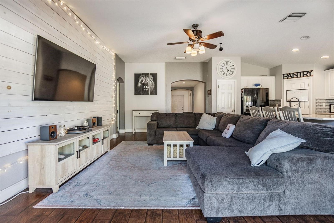
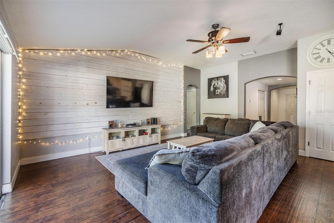
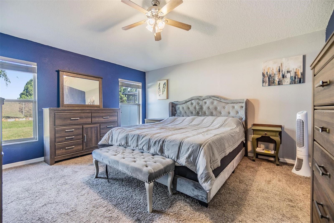
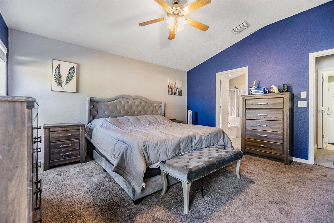
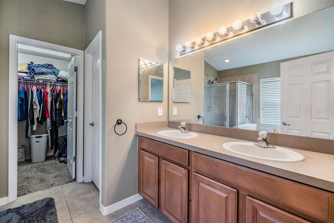
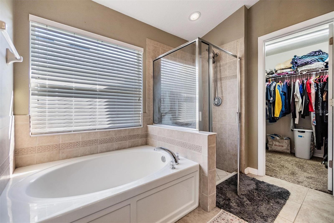
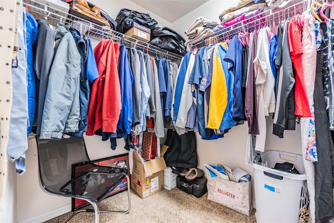
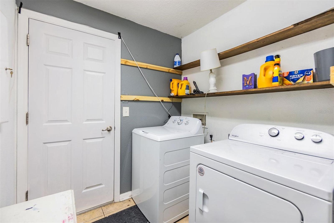
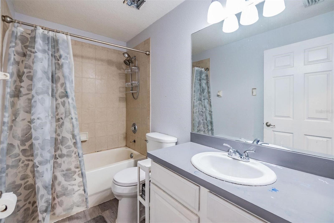
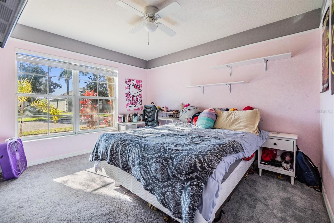
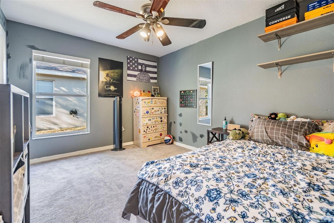
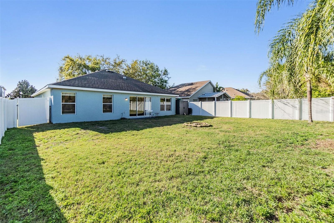
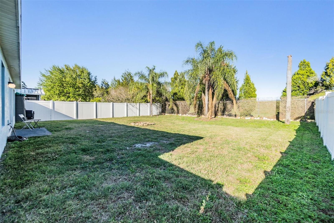
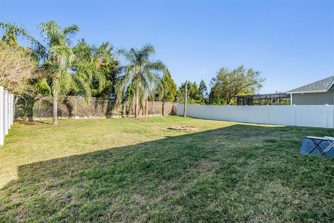
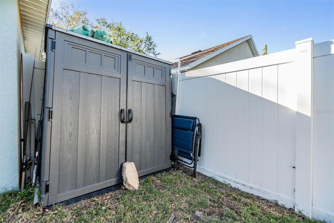
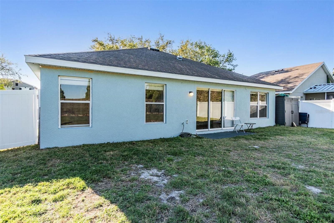
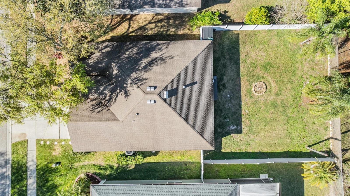
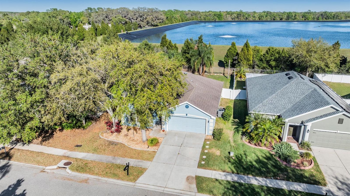
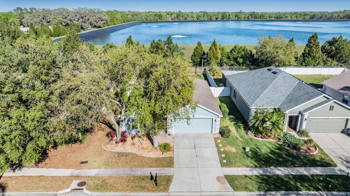
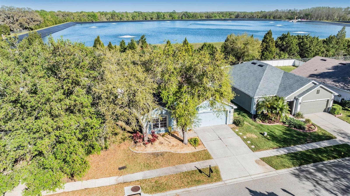
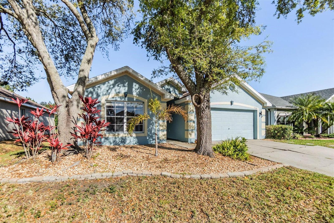
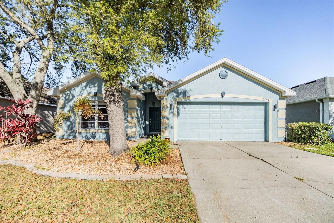
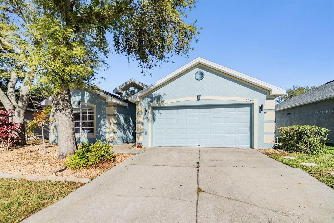
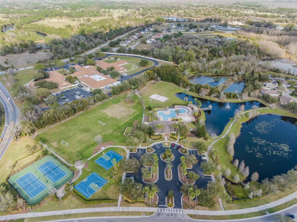
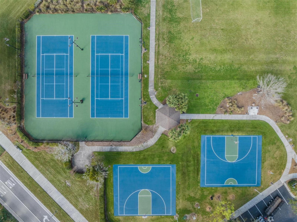
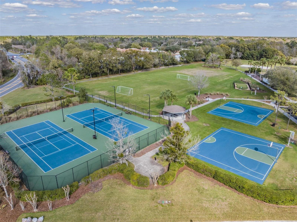
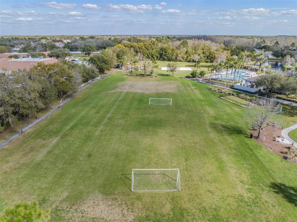
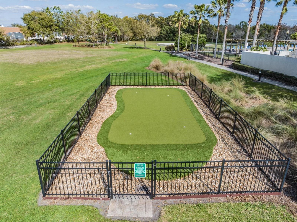
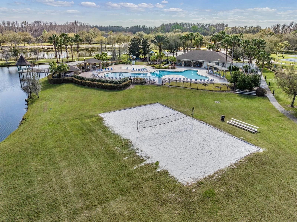
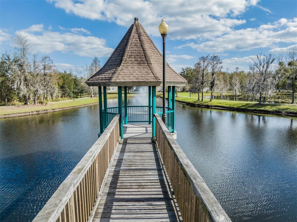
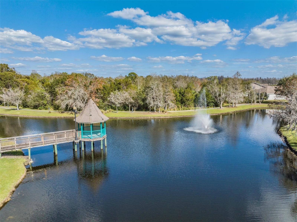
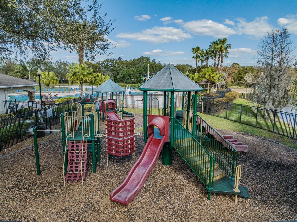
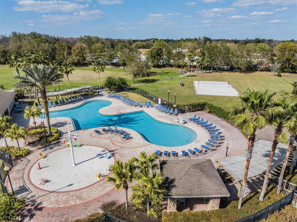
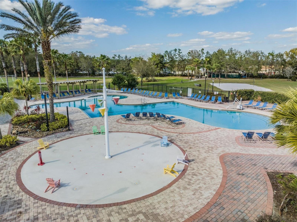
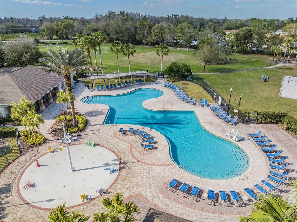
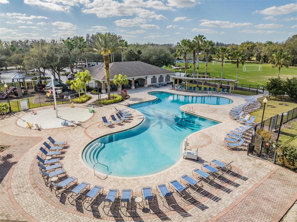
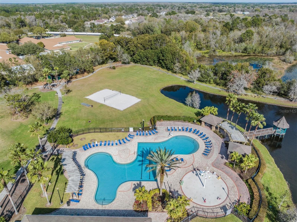
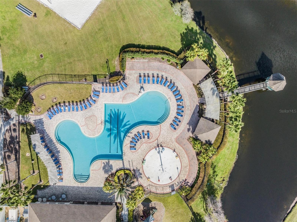
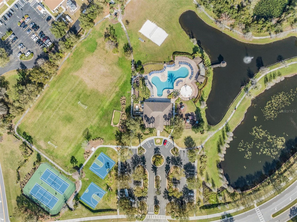
- MLS#: TB8364327 ( Residential )
- Street Address: 6044 Sweet William Terrace
- Viewed: 24
- Price: $365,000
- Price sqft: $177
- Waterfront: No
- Year Built: 2006
- Bldg sqft: 2060
- Bedrooms: 3
- Total Baths: 2
- Full Baths: 2
- Garage / Parking Spaces: 2
- Days On Market: 12
- Additional Information
- Geolocation: 28.2452 / -82.4407
- County: PASCO
- City: LAND O LAKES
- Zipcode: 34639
- Subdivision: Dupree Lakes Ph 02
- Elementary School: Pine View Elementary PO
- Middle School: Pine View Middle PO
- High School: Land O' Lakes High PO
- Provided by: REST EASY REALTY POWERED BY SELLSTATE
- Contact: Dylan Eickholt
- 813-444-8989

- DMCA Notice
-
DescriptionWelcome to your dream home in the desirable Dupree Lakes community! This beautifully updated 3 bed, 2 bath home offers the perfect blend of style and comfort with fantastic curb appeal, featuring a freshly painted exterior and mature landscaping. Step inside to a bright, open floorplan where the kitchen, dining, and living room seamlessly flow togetherideal for modern living and entertaining. Vinyl plank flooring runs throughout the main living spaces, high ceilings, and a charming wood plank accent wall that adds warmth to the living room. The renovated kitchen is a chefs delight, boasting granite countertops, a glass subway tile backsplash, white cabinets, a double basin undermount sink, an extended island with bar seating, and sleek matte black hardware. Youll love the added convenience of a pantry and extra storage closet. The spacious primary bedroom is a true retreat, featuring a luxurious en suite with dual vanities, a garden tub, a tiled shower with glass door, a water closet, and a generous walk in closet. Two additional bedrooms offer plenty of space for family or guests. Outside, enjoy your large, private, fully fenced backyard with no rear neighborsperfect for relaxing or entertaining. Recent updates include a brand new 2024 water heater and a newer 2021 A/C for peace of mind. Take advantage of all the incredible amenities Dupree Lakes has to offer, including a clubhouse, pool, splash pad, tennis and basketball courts, putting green, playground, park, and scenic walking trails. Plus, youre just minutes away from top rated schools, shopping, and entertainment. Dont miss your chance to make this stunning property your own!
All
Similar
Features
Appliances
- Dishwasher
- Disposal
- Dryer
- Electric Water Heater
- Microwave
- Range
- Refrigerator
- Washer
Home Owners Association Fee
- 120.00
Home Owners Association Fee Includes
- Pool
- Recreational Facilities
Association Name
- Staci Hurlburt
Association Phone
- 8136022355
Carport Spaces
- 0.00
Close Date
- 0000-00-00
Cooling
- Central Air
Country
- US
Covered Spaces
- 0.00
Exterior Features
- Irrigation System
- Lighting
- Private Mailbox
- Sidewalk
- Sliding Doors
Fencing
- Chain Link
- Vinyl
Flooring
- Carpet
- Ceramic Tile
- Laminate
Furnished
- Unfurnished
Garage Spaces
- 2.00
Heating
- Central
High School
- Land O' Lakes High-PO
Insurance Expense
- 0.00
Interior Features
- Ceiling Fans(s)
- Eat-in Kitchen
- High Ceilings
- Living Room/Dining Room Combo
- Open Floorplan
- Solid Wood Cabinets
- Split Bedroom
- Stone Counters
- Thermostat
- Walk-In Closet(s)
- Window Treatments
Legal Description
- DUPREE LAKES PHASE 2 PB 58 PG 015 BLOCK 2 LOT 47
Levels
- One
Living Area
- 1579.00
Lot Features
- City Limits
- In County
- Landscaped
- Sidewalk
- Paved
Middle School
- Pine View Middle-PO
Area Major
- 34639 - Land O Lakes
Net Operating Income
- 0.00
Occupant Type
- Owner
Open Parking Spaces
- 0.00
Other Expense
- 0.00
Other Structures
- Shed(s)
Parcel Number
- 19-26-06-0040-00200-0470
Parking Features
- Driveway
- Garage Door Opener
- Ground Level
Pets Allowed
- No
Property Type
- Residential
Roof
- Shingle
School Elementary
- Pine View Elementary-PO
Sewer
- Public Sewer
Style
- Florida
Tax Year
- 2024
Township
- 26S
Utilities
- Cable Connected
- Electricity Connected
- Fiber Optics
- Phone Available
- Sewer Connected
- Street Lights
- Water Connected
Views
- 24
Virtual Tour Url
- https://www.propertypanorama.com/instaview/stellar/TB8364327
Water Source
- Public
Year Built
- 2006
Zoning Code
- MPUD
Listing Data ©2025 Greater Fort Lauderdale REALTORS®
Listings provided courtesy of The Hernando County Association of Realtors MLS.
Listing Data ©2025 REALTOR® Association of Citrus County
Listing Data ©2025 Royal Palm Coast Realtor® Association
The information provided by this website is for the personal, non-commercial use of consumers and may not be used for any purpose other than to identify prospective properties consumers may be interested in purchasing.Display of MLS data is usually deemed reliable but is NOT guaranteed accurate.
Datafeed Last updated on April 2, 2025 @ 12:00 am
©2006-2025 brokerIDXsites.com - https://brokerIDXsites.com
Sign Up Now for Free!X
Call Direct: Brokerage Office: Mobile: 352.442.9386
Registration Benefits:
- New Listings & Price Reduction Updates sent directly to your email
- Create Your Own Property Search saved for your return visit.
- "Like" Listings and Create a Favorites List
* NOTICE: By creating your free profile, you authorize us to send you periodic emails about new listings that match your saved searches and related real estate information.If you provide your telephone number, you are giving us permission to call you in response to this request, even if this phone number is in the State and/or National Do Not Call Registry.
Already have an account? Login to your account.
