Share this property:
Contact Julie Ann Ludovico
Schedule A Showing
Request more information
- Home
- Property Search
- Search results
- 819 Birdie Way, APOLLO BEACH, FL 33572
Property Photos
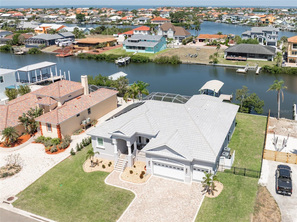


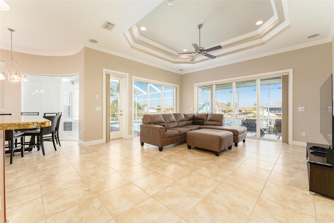
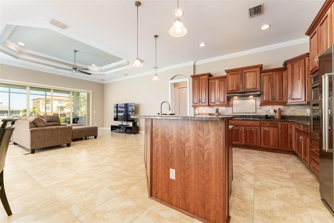
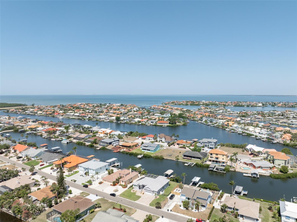
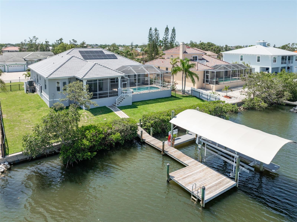
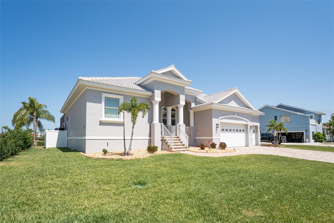
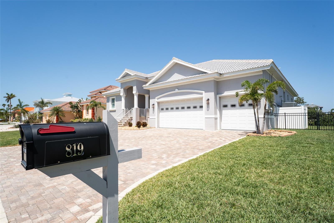

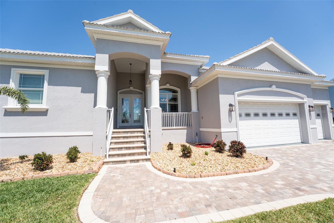
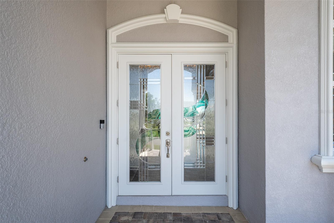
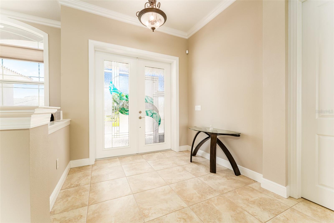
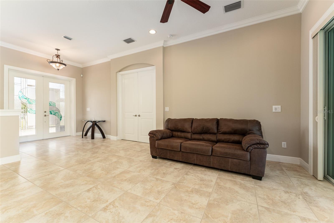
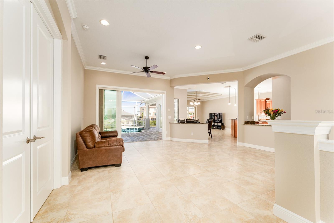
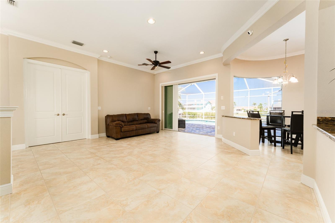
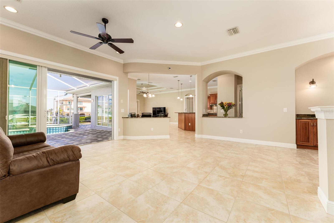
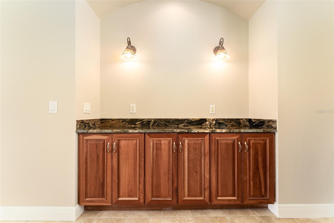
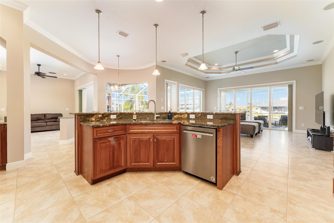
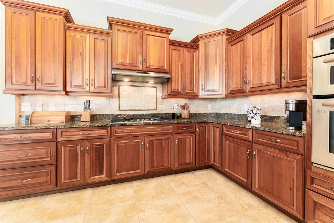
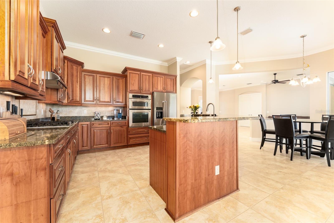
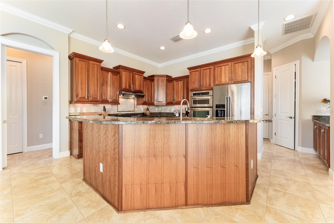
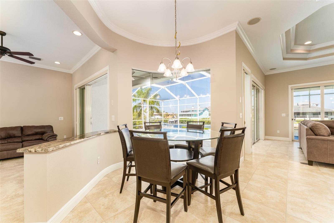
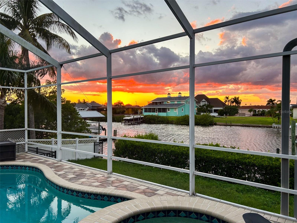
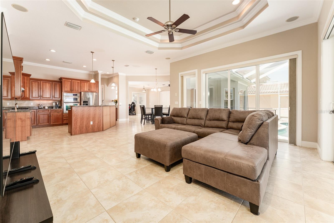
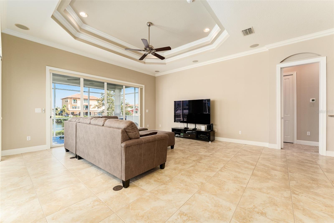
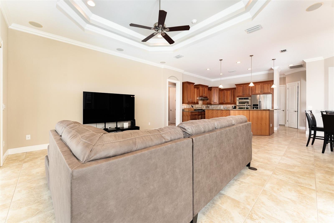
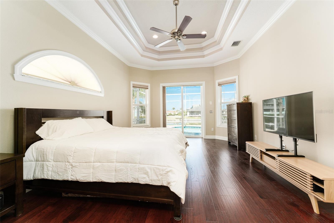
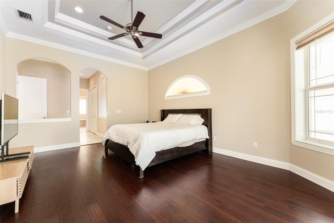
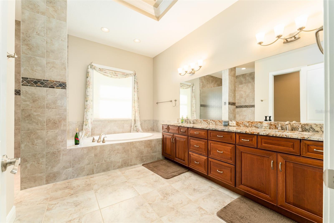
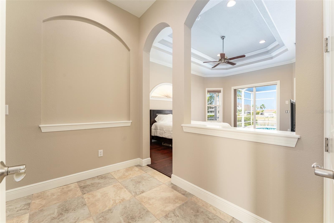
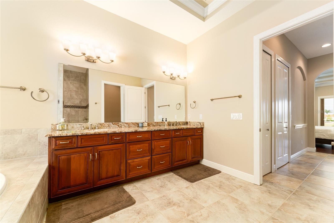
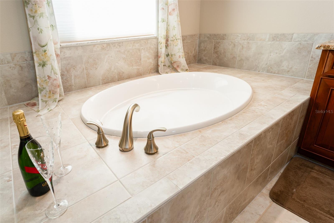
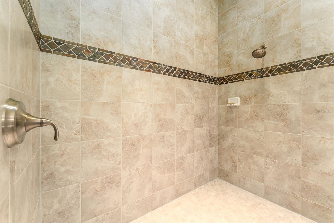
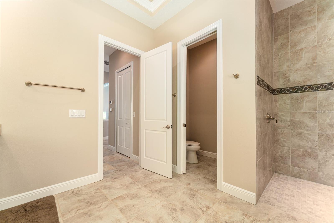
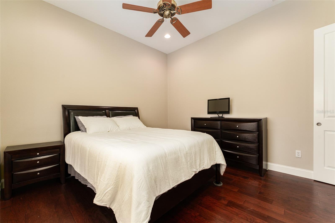
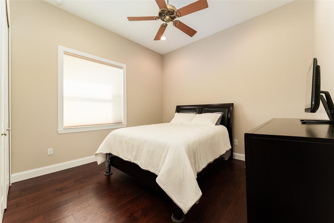
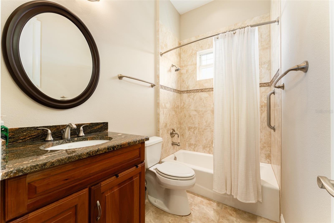
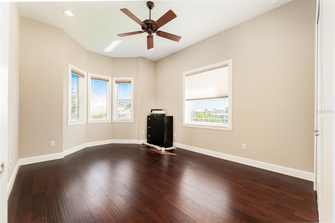

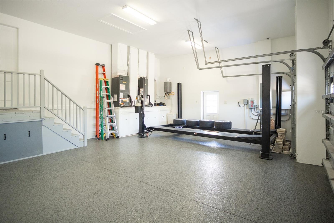
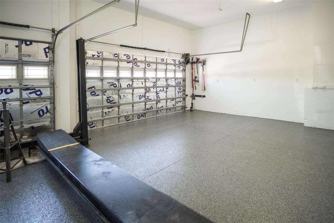
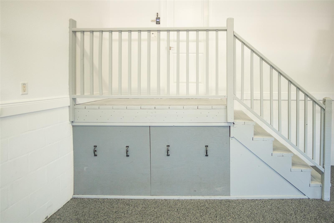
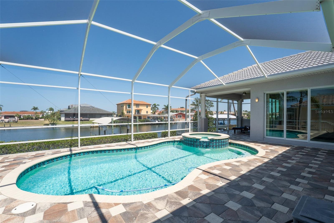
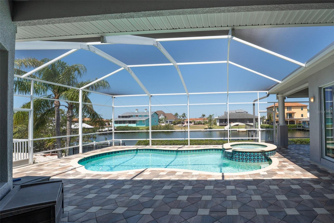
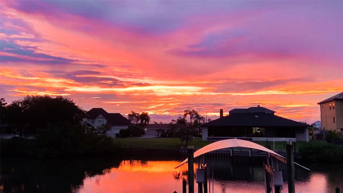

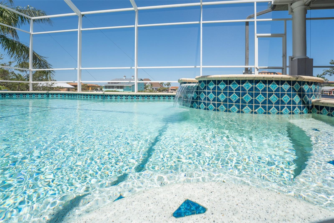
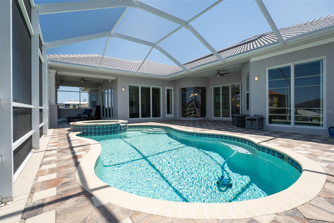
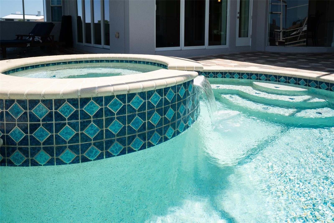
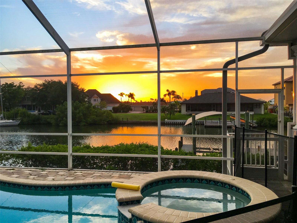
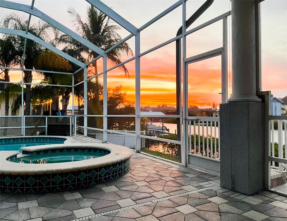
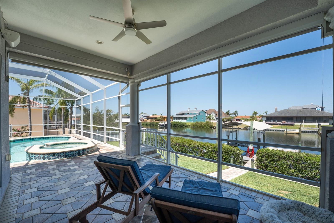
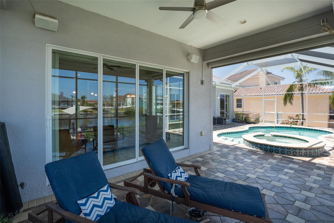
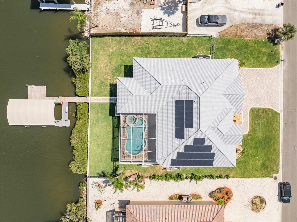
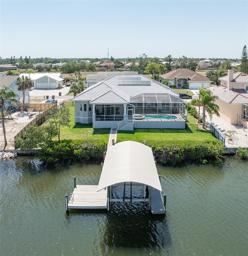
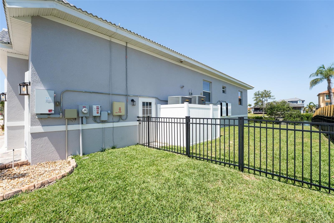
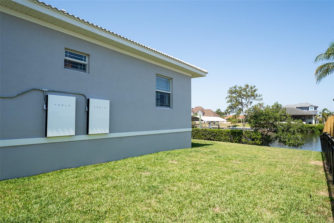
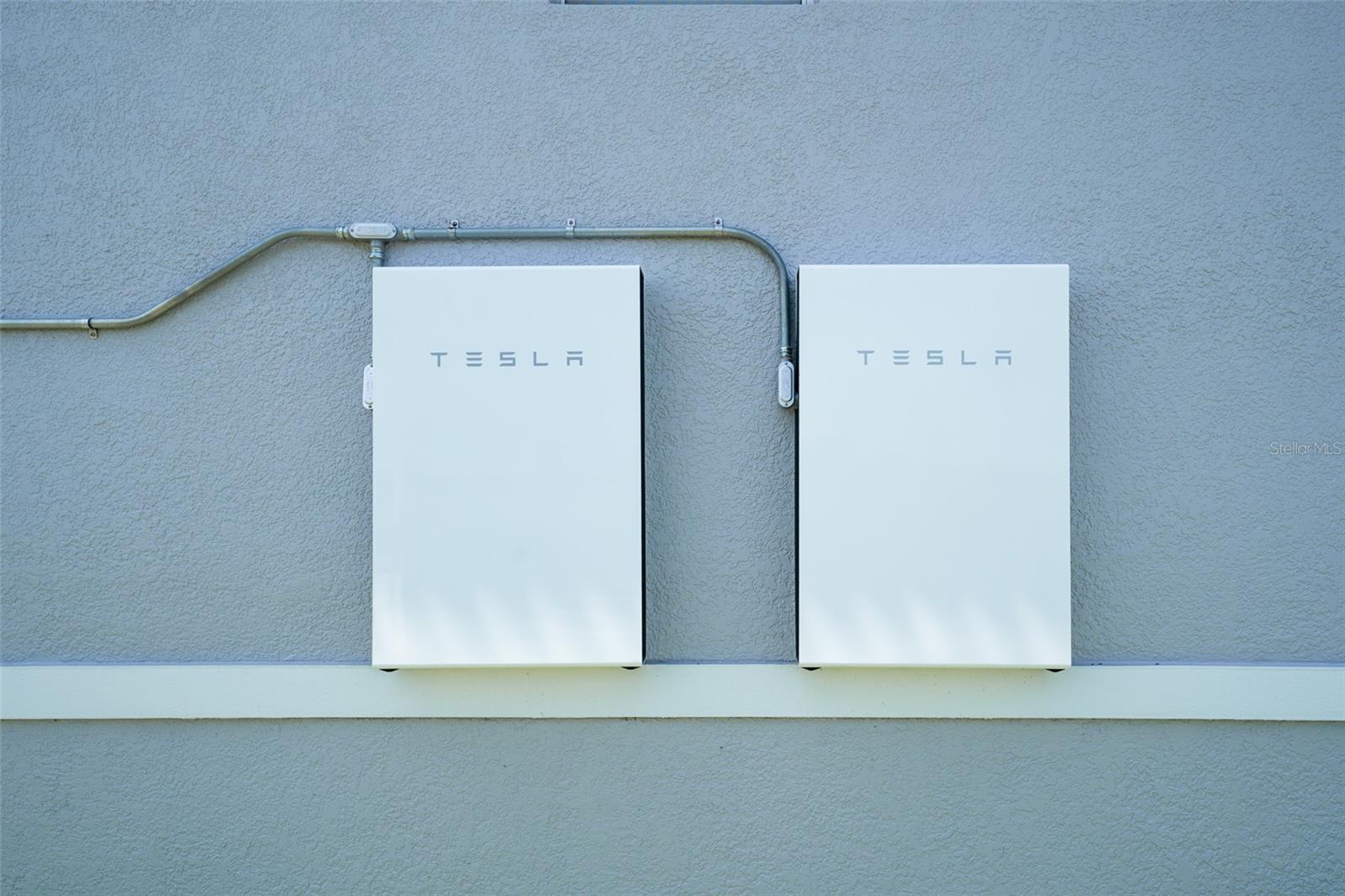
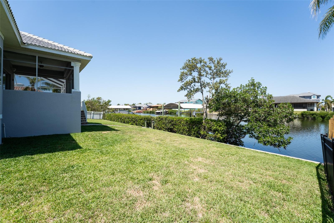
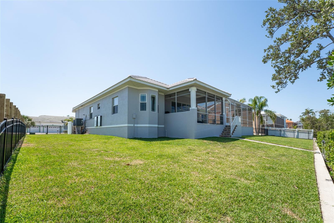
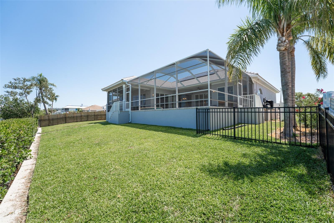

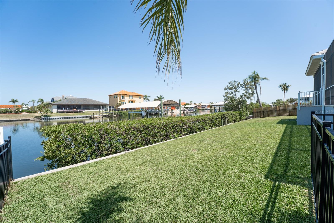
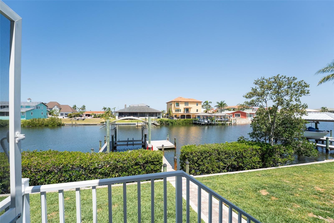
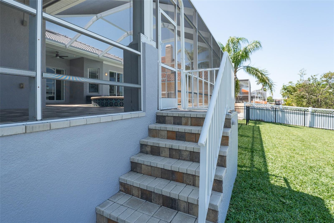
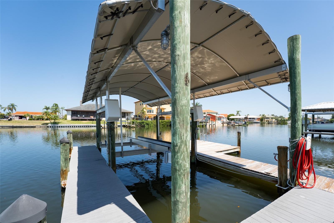
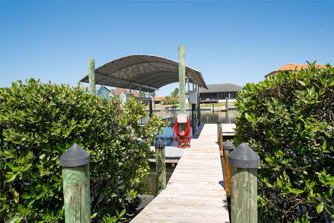
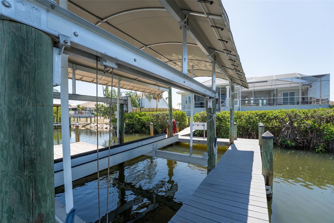
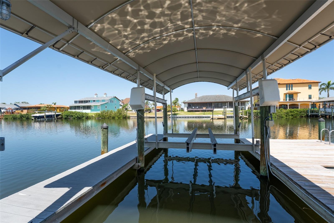
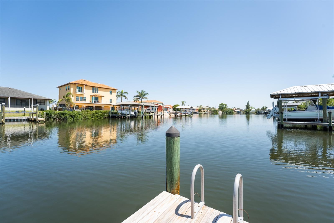
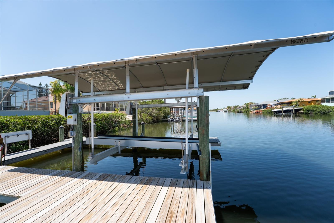
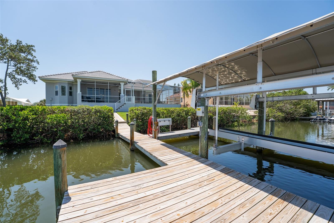
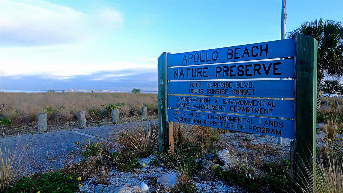
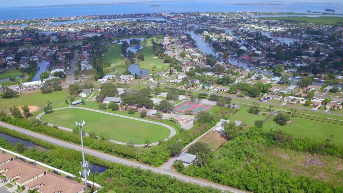
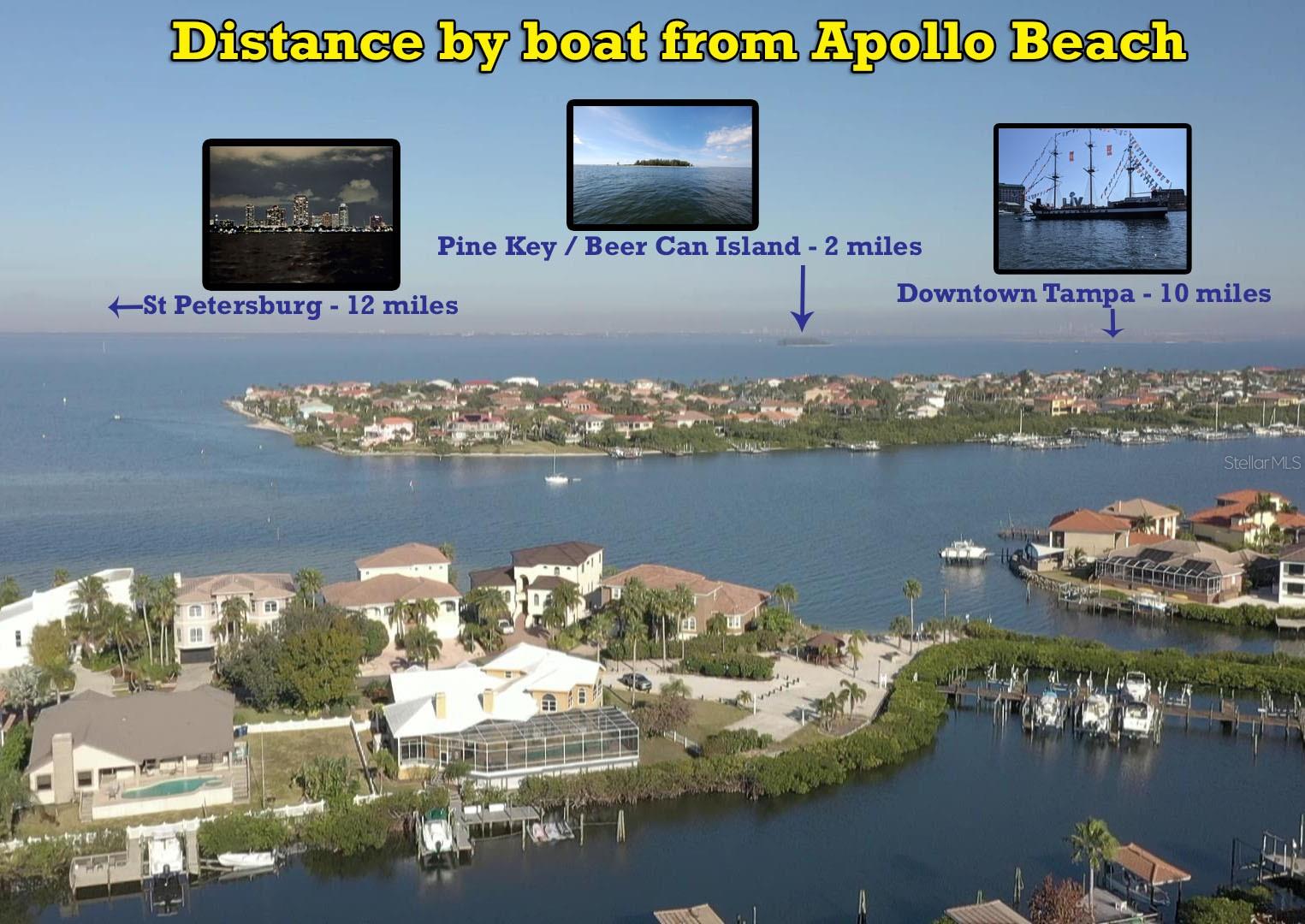
- MLS#: TB8364713 ( Residential )
- Street Address: 819 Birdie Way
- Viewed: 4
- Price: $1,000,000
- Price sqft: $255
- Waterfront: Yes
- Wateraccess: Yes
- Waterfront Type: Canal - Saltwater
- Year Built: 2008
- Bldg sqft: 3919
- Bedrooms: 3
- Total Baths: 2
- Full Baths: 2
- Garage / Parking Spaces: 3
- Days On Market: 27
- Additional Information
- Geolocation: 27.7695 / -82.4199
- County: HILLSBOROUGH
- City: APOLLO BEACH
- Zipcode: 33572
- Subdivision: A Resub Of A Por Of Apollo
- Elementary School: Apollo Beach
- Middle School: Eisenhower
- High School: Lennard
- Provided by: FLORIDA EXECUTIVE REALTY 2
- Contact: Jennifer Sparacino
- 813-832-5400

- DMCA Notice
-
DescriptionWelcome to this well maintained, energy efficient waterfront pool and spa home, offering 100 feet of deep water frontage and a spacious three car garage! Constructed with Insulated Concrete Forms (ICF), this home delivers superior durability, energy savings, and enhanced soundproofing. Inside, a wide foyer opens to a formal dining and living area, leading to the family room perfectly situated off the kitchen. The kitchen features granite countertops, upgraded stainless steel appliances, 42 cherry wood cabinets, a walk in pantry, and breakfast nook. The back of the home faces west so you will enjoy nightly sunsets from nearly every room in the home, with a large panoramic window at the breakfast nook designed to maximize stunning waterfront and sunset views. Tile flooring runs throughout the main living and wet areas, while newly installed hardwood flooring adds warmth to the bedrooms. The owner's suite, located separately from the secondary bedrooms, includes custom walk in closets, Hunter Douglas blinds, private patio access, a garden tub, dual sinks with granite countertops, and a large walk in shower. Car enthusiasts will appreciate the oversized garage, complete with tall ceilings, a vehicle lift to store your collectible or hobby car, and newly finished floors with a high durability Polyaspartic coating system. The home is equipped with a Powerwall, storing energy generated by solar or the grid, ensuring seamless power maintenance and notably, the home has NEVER flooded due to its higher elevation or lost power due to the Powerwall backup system. Step outside to a west facing patio with a fully screened pool, heated spa, paver decking, and a covered seating area. The dock includes a 10,000 plus lbs. boat lift with new bunks and a permanent canopy for weather protection. Additional features include a 2018 HVAC system and an exceptional Apollo Beach location offering deep water access with no lifts or bridges to Tampa Bay. Save your money with this home since this home has NO HOA or CDD fees and the higher elevation resulting in a low flood insurance rate which can be grandfathered to a new buyer. Convenient to Highway 41, I 75, shopping, dining, entertainment, and St. Joseph's Hospital. Don't miss this rare opportunity to own a truly exceptional waterfront home!
All
Similar
Features
Waterfront Description
- Canal - Saltwater
Appliances
- Built-In Oven
- Cooktop
- Dishwasher
- Dryer
- Microwave
- Refrigerator
- Tankless Water Heater
- Washer
- Water Softener
Home Owners Association Fee
- 0.00
Carport Spaces
- 0.00
Close Date
- 0000-00-00
Cooling
- Central Air
- Zoned
Country
- US
Covered Spaces
- 0.00
Exterior Features
- Private Mailbox
- Sliding Doors
Fencing
- Fenced
Flooring
- Ceramic Tile
- Hardwood
Garage Spaces
- 3.00
Heating
- Central
- Electric
- Zoned
High School
- Lennard-HB
Insurance Expense
- 0.00
Interior Features
- Ceiling Fans(s)
- Crown Molding
- Eat-in Kitchen
- Kitchen/Family Room Combo
- Living Room/Dining Room Combo
- Solid Wood Cabinets
- Split Bedroom
- Stone Counters
- Tray Ceiling(s)
- Walk-In Closet(s)
- Window Treatments
Legal Description
- A RESUB OF A PORTION OF APOLLO BEACH UNIT 6 LOT 12 BLOCK 33
Levels
- One
Living Area
- 2592.00
Lot Features
- Flood Insurance Required
- In County
Middle School
- Eisenhower-HB
Area Major
- 33572 - Apollo Beach / Ruskin
Net Operating Income
- 0.00
Occupant Type
- Owner
Open Parking Spaces
- 0.00
Other Expense
- 0.00
Parcel Number
- U-20-31-19-1TC-000033-00012.0
Parking Features
- Garage Door Opener
- Oversized
- RV Access/Parking
Pets Allowed
- Yes
Pool Features
- Child Safety Fence
- Gunite
- Heated
- In Ground
- Salt Water
- Screen Enclosure
Possession
- Close Of Escrow
Property Type
- Residential
Roof
- Tile
School Elementary
- Apollo Beach-HB
Sewer
- Public Sewer
Tax Year
- 2024
Township
- 31
Utilities
- BB/HS Internet Available
- Propane
- Public
View
- Water
Virtual Tour Url
- https://vimeo.com/housetour/review/1080158336/7634fb0c26
Water Source
- Public
Year Built
- 2008
Zoning Code
- PD
Listing Data ©2025 Greater Fort Lauderdale REALTORS®
Listings provided courtesy of The Hernando County Association of Realtors MLS.
Listing Data ©2025 REALTOR® Association of Citrus County
Listing Data ©2025 Royal Palm Coast Realtor® Association
The information provided by this website is for the personal, non-commercial use of consumers and may not be used for any purpose other than to identify prospective properties consumers may be interested in purchasing.Display of MLS data is usually deemed reliable but is NOT guaranteed accurate.
Datafeed Last updated on May 28, 2025 @ 12:00 am
©2006-2025 brokerIDXsites.com - https://brokerIDXsites.com
Sign Up Now for Free!X
Call Direct: Brokerage Office: Mobile: 352.442.9386
Registration Benefits:
- New Listings & Price Reduction Updates sent directly to your email
- Create Your Own Property Search saved for your return visit.
- "Like" Listings and Create a Favorites List
* NOTICE: By creating your free profile, you authorize us to send you periodic emails about new listings that match your saved searches and related real estate information.If you provide your telephone number, you are giving us permission to call you in response to this request, even if this phone number is in the State and/or National Do Not Call Registry.
Already have an account? Login to your account.
