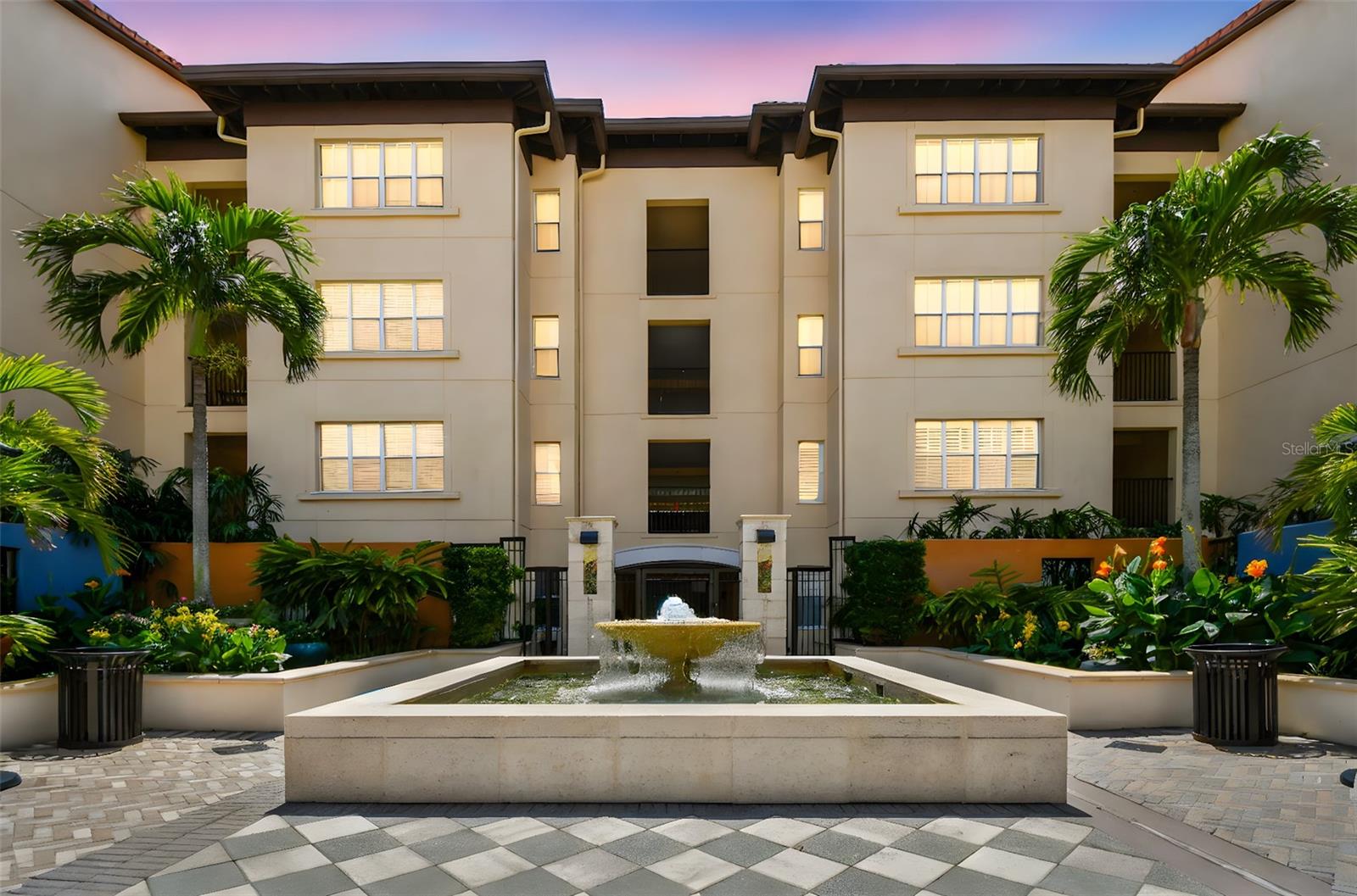Share this property:
Contact Julie Ann Ludovico
Schedule A Showing
Request more information
- Home
- Property Search
- Search results
- 100 4th Avenue S 220, ST PETERSBURG, FL 33701
Property Photos



































- MLS#: TB8364881 ( Residential )
- Street Address: 100 4th Avenue S 220
- Viewed: 113
- Price: $563,000
- Price sqft: $499
- Waterfront: No
- Year Built: 2002
- Bldg sqft: 1128
- Bedrooms: 2
- Total Baths: 2
- Full Baths: 2
- Garage / Parking Spaces: 1
- Days On Market: 88
- Additional Information
- Geolocation: 27.7667 / -82.6348
- County: PINELLAS
- City: ST PETERSBURG
- Zipcode: 33701
- Subdivision: Madison At St Pete Ii
- Building: Madison At St Pete Ii
- Provided by: BHHS FLORIDA PROPERTIES GROUP

- DMCA Notice
-
DescriptionWelcome to life at The Madison, located in the heart of vibrant Downtown St. Petersburg. This beautifully maintained 2 bedroom, 2 bathroom condo offers the perfect blend of style, comfort, and convenience. Just steps from the city's top dining, shopping, arts scene, and waterfront parks, this residence places you right in the middle of everything that makes St. Pete one of Floridas most desirable downtowns. From morning walks along the waterfront to evenings at the Pier, concerts at the Mahaffey Theater, exploring the Dali Museum, or dining at the best restaurants of Tampa Bay, you'll enjoy an unbeatable urban lifestyle. Inside, the condo features a spacious open concept layout with high ceilings, wood laminate flooring throughout, and abundant natural light. The modern kitchen is designed for both daily living and entertaining, with stainless steel appliances, granite countertops, a breakfast bar, and generous cabinet space. The split bedroom floor plan offers privacy and flexibility, with a large primary suite featuring dual closets and a well appointed ensuite bath with a soaking tub and separate shower. The second bedroom is perfect for guests, a home office, or a cozy den, with an adjacent full bathroom. Step outside to your private balcony for a peaceful retreat, or enjoy the added bonus of a private storage closet located just outside your unita rare convenience in condo living. This unit also comes with one assigned parking space in the secured garage. Residents of The Madison enjoy resort style amenities including a tropical courtyard, heated pool and spa, state of the art fitness center, outdoor grilling area, gated access, and on site management. If you've been dreaming of upscale urban living with the charm and energy of Downtown St. Pete at your doorstep, this is your opportunity to make it a reality.
All
Similar
Features
Appliances
- Dryer
- Electric Water Heater
- Range
- Washer
Association Amenities
- Clubhouse
- Elevator(s)
- Fitness Center
- Gated
- Maintenance
- Pool
- Spa/Hot Tub
- Storage
Home Owners Association Fee
- 0.00
Home Owners Association Fee Includes
- Cable TV
- Common Area Taxes
- Pool
- Insurance
- Internet
- Maintenance Structure
- Maintenance Grounds
- Maintenance
- Management
- Pest Control
- Recreational Facilities
- Sewer
- Trash
- Water
Association Name
- KBManagement Services Group/Bobbi Gumm
Association Phone
- 727-896-6588
Carport Spaces
- 0.00
Close Date
- 0000-00-00
Cooling
- Central Air
Country
- US
Covered Spaces
- 0.00
Exterior Features
- Balcony
- Courtyard
- Lighting
- Outdoor Grill
- Sauna
- Sidewalk
- Storage
Flooring
- Carpet
- Laminate
Furnished
- Unfurnished
Garage Spaces
- 1.00
Heating
- Central
Insurance Expense
- 0.00
Interior Features
- Other
Legal Description
- MADISON AT ST PETE II CONDO UNIT 220 TOGETHER WITH USE OF PARKING SPACE 64
Levels
- One
Living Area
- 1128.00
Area Major
- 33701 - St Pete
Net Operating Income
- 0.00
Occupant Type
- Vacant
Open Parking Spaces
- 0.00
Other Expense
- 0.00
Other Structures
- Storage
Parcel Number
- 19-31-17-54355-000-2200
Parking Features
- Assigned
- Covered
- Off Street
- Basement
Pets Allowed
- Yes
Pool Features
- Gunite
- Heated
- In Ground
- Lighting
Property Type
- Residential
Roof
- Tile
Sewer
- Public Sewer
Style
- Mediterranean
Tax Year
- 2024
Township
- 31
Unit Number
- 220
Utilities
- BB/HS Internet Available
- Public
View
- City
Views
- 113
Virtual Tour Url
- https://youtube.com/shorts/Cz4rLB-5n-w?si=NUdWk5MThVAoAMVL
Water Source
- Public
Year Built
- 2002
Listing Data ©2025 Greater Fort Lauderdale REALTORS®
Listings provided courtesy of The Hernando County Association of Realtors MLS.
Listing Data ©2025 REALTOR® Association of Citrus County
Listing Data ©2025 Royal Palm Coast Realtor® Association
The information provided by this website is for the personal, non-commercial use of consumers and may not be used for any purpose other than to identify prospective properties consumers may be interested in purchasing.Display of MLS data is usually deemed reliable but is NOT guaranteed accurate.
Datafeed Last updated on June 30, 2025 @ 12:00 am
©2006-2025 brokerIDXsites.com - https://brokerIDXsites.com
Sign Up Now for Free!X
Call Direct: Brokerage Office: Mobile: 352.442.9386
Registration Benefits:
- New Listings & Price Reduction Updates sent directly to your email
- Create Your Own Property Search saved for your return visit.
- "Like" Listings and Create a Favorites List
* NOTICE: By creating your free profile, you authorize us to send you periodic emails about new listings that match your saved searches and related real estate information.If you provide your telephone number, you are giving us permission to call you in response to this request, even if this phone number is in the State and/or National Do Not Call Registry.
Already have an account? Login to your account.
