Share this property:
Contact Julie Ann Ludovico
Schedule A Showing
Request more information
- Home
- Property Search
- Search results
- 100 4th Avenue S 207, ST PETERSBURG, FL 33701
Property Photos
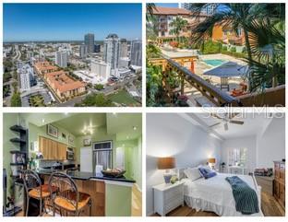

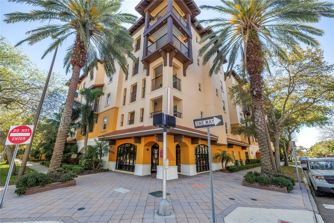
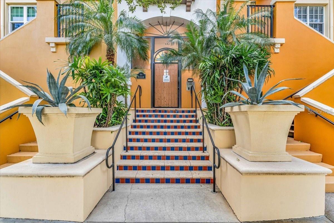
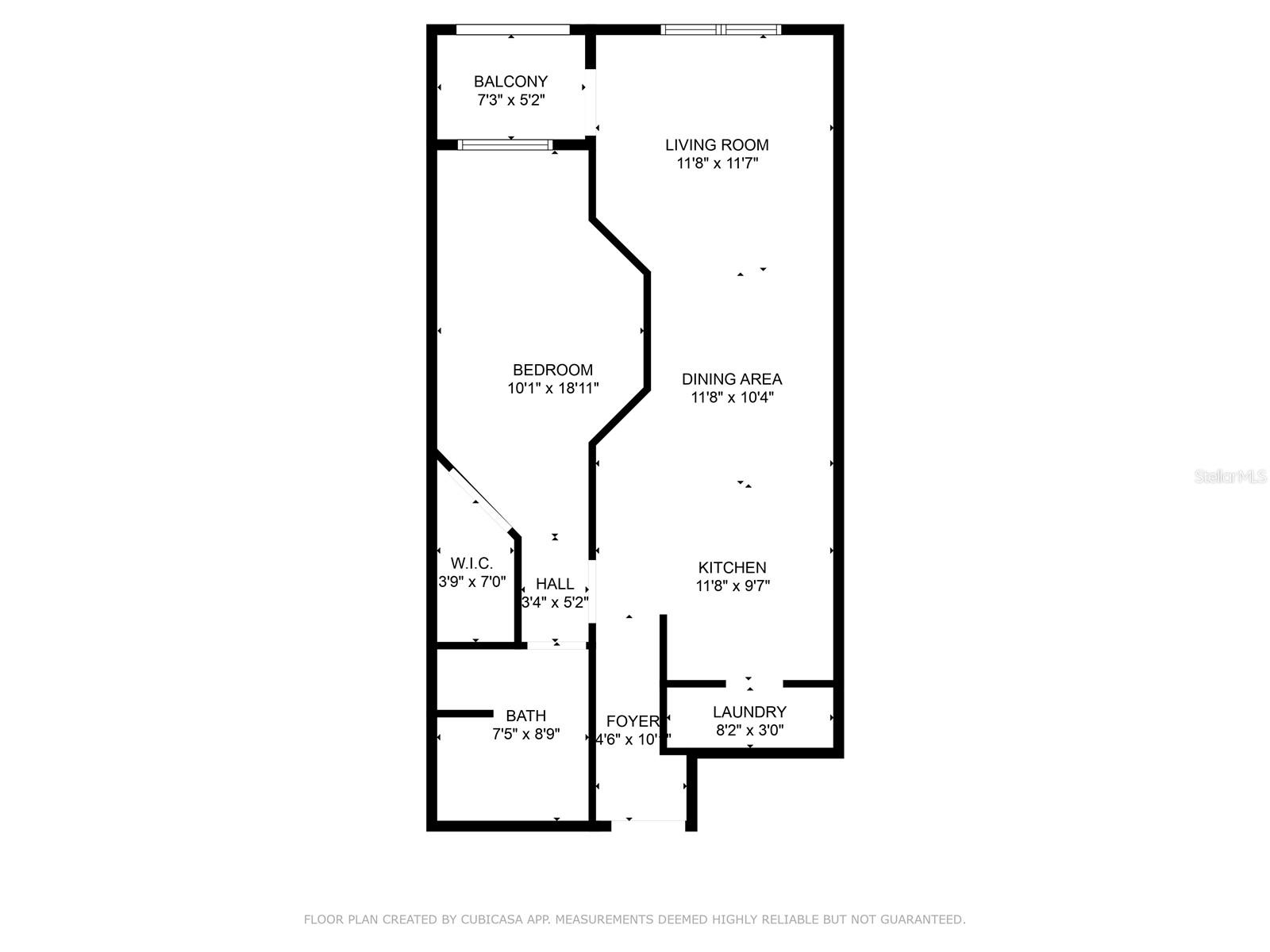
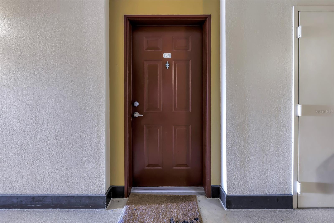
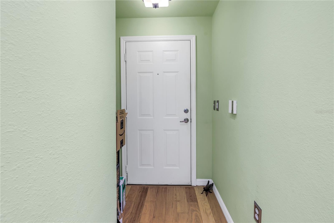
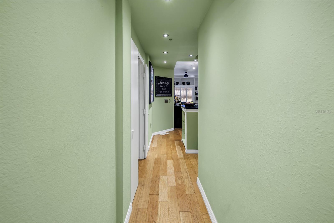
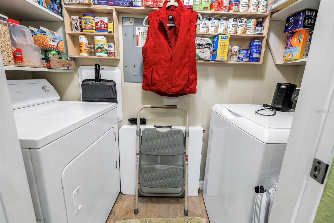
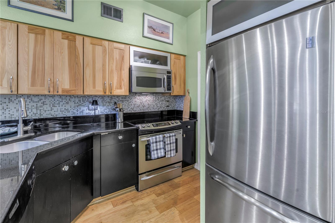
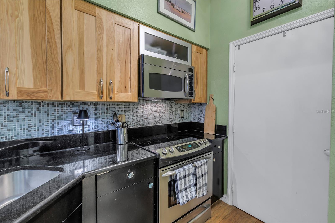
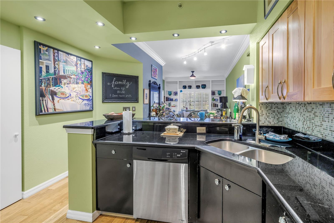
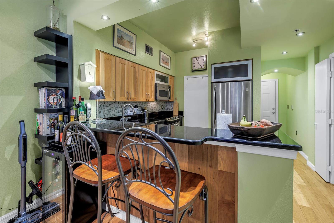
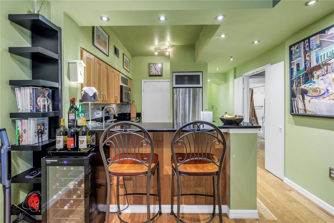
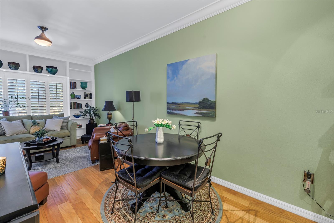
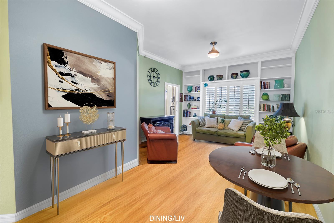
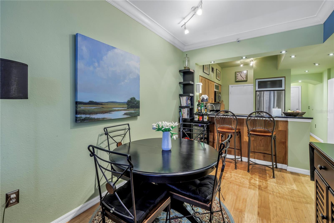
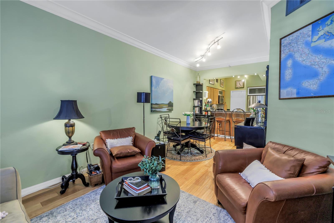
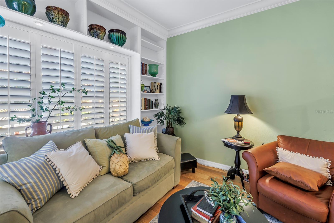
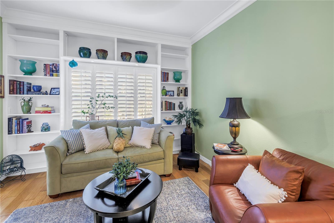
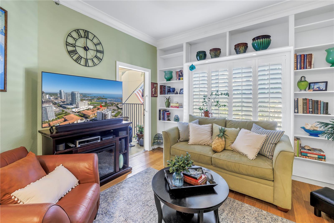
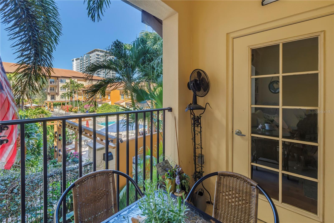
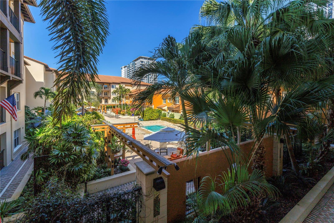
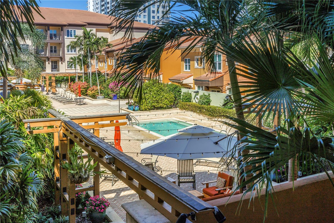
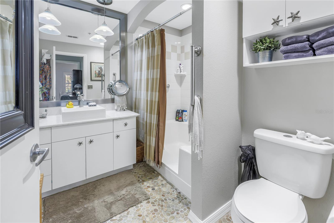
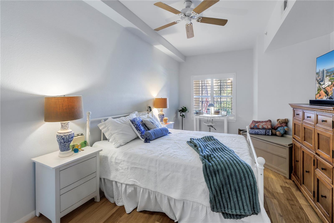
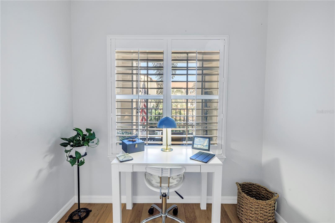
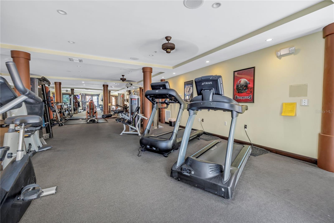
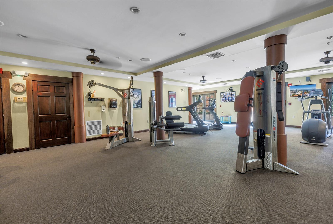
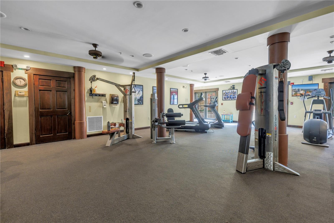
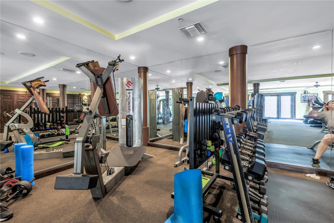
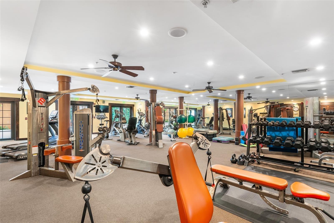
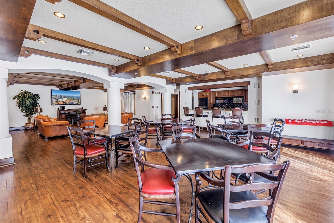
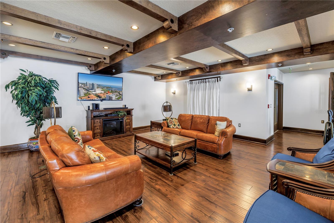
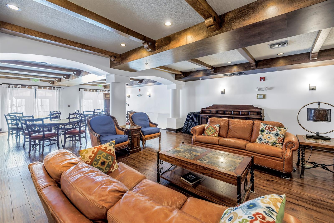
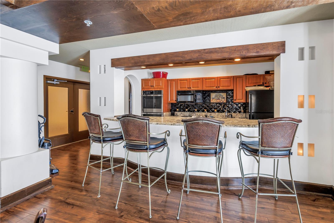
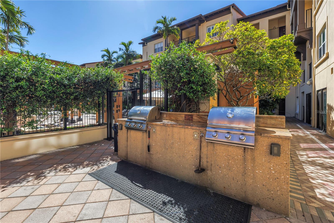
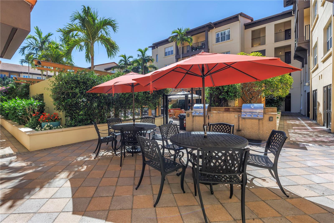
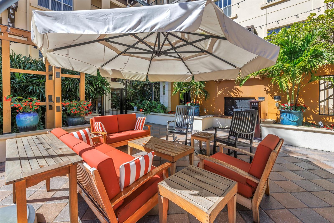
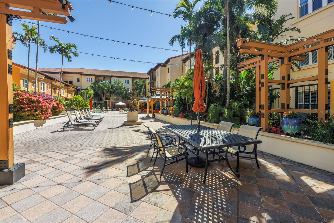
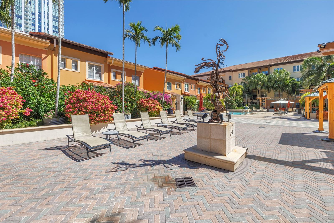
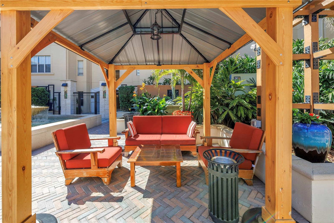
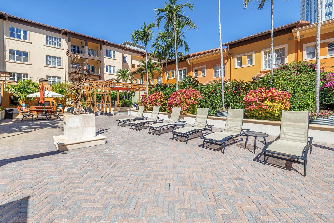
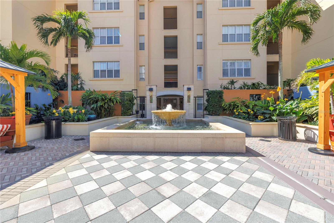
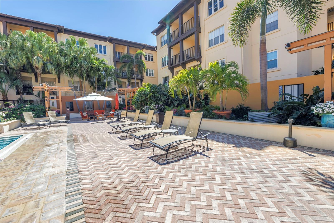
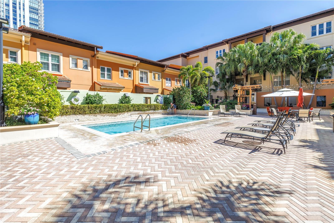
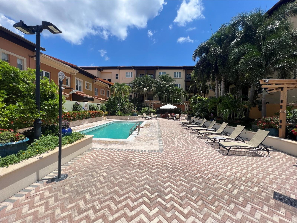
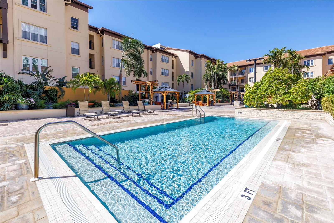
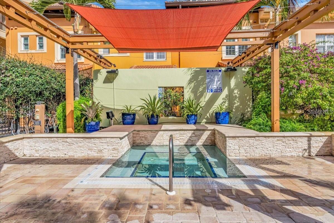
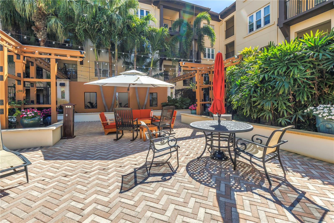
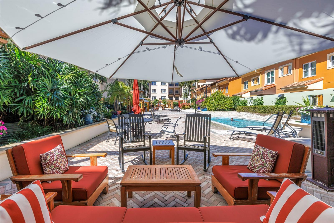
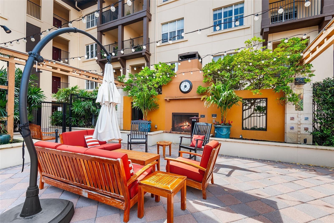
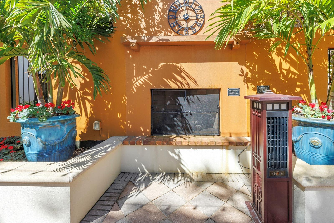
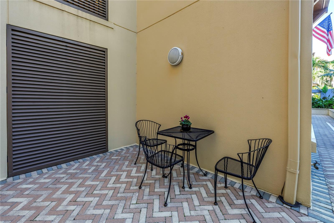
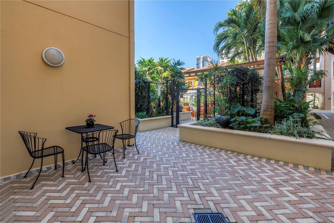
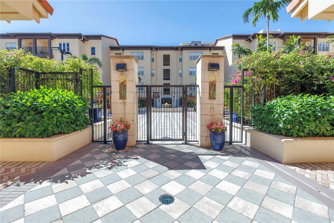
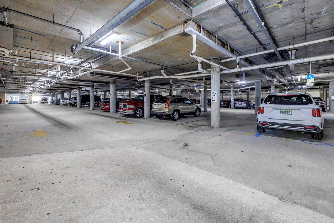
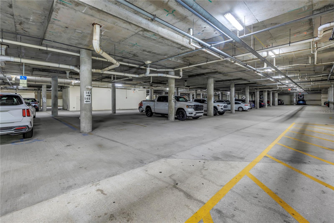
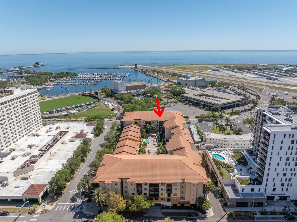
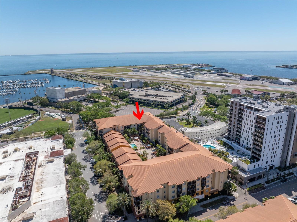
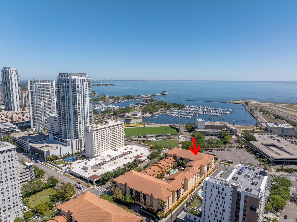
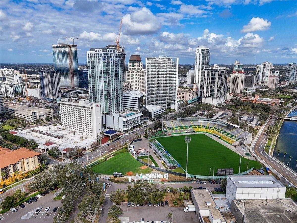
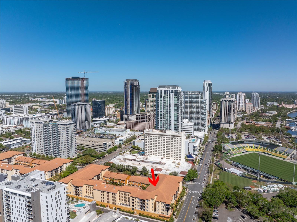
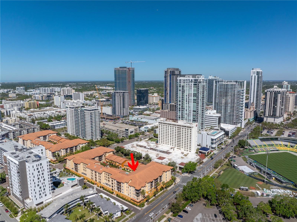
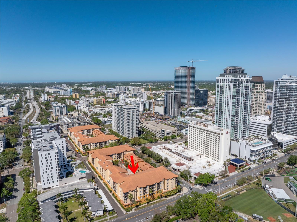
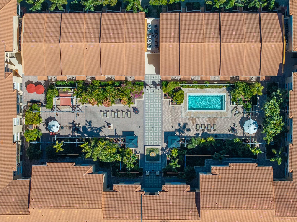
- MLS#: TB8364952 ( Residential )
- Street Address: 100 4th Avenue S 207
- Viewed: 62
- Price: $364,900
- Price sqft: $491
- Waterfront: No
- Year Built: 2002
- Bldg sqft: 743
- Bedrooms: 1
- Total Baths: 1
- Full Baths: 1
- Garage / Parking Spaces: 1
- Days On Market: 190
- Additional Information
- Geolocation: 27.7667 / -82.6348
- County: PINELLAS
- City: ST PETERSBURG
- Zipcode: 33701
- Subdivision: Madison At St Pete Ii
- Building: Madison At St Pete Ii
- Elementary School: Campbell Park Elementary PN
- Middle School: John Hopkins PN
- High School: St. Petersburg
- Provided by: RE/MAX METRO
- Contact: Anthony Pallazola
- 727-896-1800

- DMCA Notice
-
DescriptionOne or more photo(s) has been virtually staged. Live Where Others Vacation Your Dream Condo Awaits at The Madison in Downtown St. Pete Step into the ultimate urban oasis in the heart of downtown St. Petersburg. This stunning 1 bedroom, 1 bath condo at The Madison isnt just a homeits a lifestyle. Nestled on the third floor with serene views of the lush courtyard and resort style pool, this 743 sq. ft. gem has been thoughtfully updated to deliver both comfort and style. Inside, youll love the warm Hickory hardwood floors, the open concept living area, and the sleek, modern kitchen that flows seamlessly for effortless entertaining. The spacious bedroom boasts a generous walk in closet, while the in unit washer & dryer, private storage room just steps from your door, and a brand new HVAC system (installed in 2025) offer next level convenience. But the real magic? Its the lifestyle The Madison delivers. Resort Style Amenities Include: Infinity pool and heated spa, outdoor lounge with fireplace and grilling stations, fitness center, resident social room with catering kitchen, secure under building parking and bike storage, pet friendly, access controlled community. All of this, just steps from Beach Drive, the St. Pete Pier, Central Avenue, and the USF campus. Grab brunch at a local caf, explore galleries and museums, or catch a game at Tropicana Fieldall within walking distance. Plus, you're minutes from Publix, CVS, and top hospitals like Bayfront and Johns Hopkins. Whether youre a first time buyer, seasonal resident, or investor, this is your chance to own a piece of paradise in one of Floridas most walkable and vibrant neighborhoods. Buyer to verify all room measurements. Call Anthony today to schedule your private showing and experience The Madison lifestyle for yourself!
All
Similar
Features
Appliances
- Dishwasher
- Disposal
- Dryer
- Microwave
- Refrigerator
- Washer
Association Amenities
- Cable TV
- Clubhouse
- Elevator(s)
- Fitness Center
- Gated
- Maintenance
- Pool
Home Owners Association Fee
- 0.00
Home Owners Association Fee Includes
- Cable TV
- Common Area Taxes
- Pool
- Insurance
- Internet
- Maintenance Structure
- Maintenance Grounds
- Management
- Pest Control
- Sewer
- Trash
- Water
Association Name
- Jane Jarlenski
Association Phone
- 727-896-6588
Carport Spaces
- 1.00
Close Date
- 0000-00-00
Cooling
- Central Air
Country
- US
Covered Spaces
- 0.00
Exterior Features
- Balcony
- Lighting
- Outdoor Grill
- Sidewalk
- Storage
Flooring
- Wood
Garage Spaces
- 0.00
Heating
- Central
- Electric
High School
- St. Petersburg High-PN
Insurance Expense
- 0.00
Interior Features
- Crown Molding
- Living Room/Dining Room Combo
- Open Floorplan
- Thermostat
Legal Description
- MADISON AT ST PETE II CONDO UNIT 207 TOGETHER WITH USE OF PARKING SPACE 70
Levels
- One
Living Area
- 743.00
Middle School
- John Hopkins Middle-PN
Area Major
- 33701 - St Pete
Net Operating Income
- 0.00
Occupant Type
- Owner
Open Parking Spaces
- 0.00
Other Expense
- 0.00
Parcel Number
- 19-31-17-54355-000-2070
Parking Features
- Assigned
Pets Allowed
- Breed Restrictions
- Dogs OK
Property Type
- Residential
Roof
- Tile
School Elementary
- Campbell Park Elementary-PN
Sewer
- Public Sewer
Tax Year
- 2024
Township
- 31
Unit Number
- 207
Utilities
- Electricity Connected
- Sewer Connected
- Water Connected
View
- Pool
Views
- 62
Virtual Tour Url
- https://www.propertypanorama.com/instaview/stellar/TB8364952
Water Source
- Public
Year Built
- 2002
Listing Data ©2025 Greater Fort Lauderdale REALTORS®
Listings provided courtesy of The Hernando County Association of Realtors MLS.
Listing Data ©2025 REALTOR® Association of Citrus County
Listing Data ©2025 Royal Palm Coast Realtor® Association
The information provided by this website is for the personal, non-commercial use of consumers and may not be used for any purpose other than to identify prospective properties consumers may be interested in purchasing.Display of MLS data is usually deemed reliable but is NOT guaranteed accurate.
Datafeed Last updated on September 28, 2025 @ 12:00 am
©2006-2025 brokerIDXsites.com - https://brokerIDXsites.com
Sign Up Now for Free!X
Call Direct: Brokerage Office: Mobile: 352.442.9386
Registration Benefits:
- New Listings & Price Reduction Updates sent directly to your email
- Create Your Own Property Search saved for your return visit.
- "Like" Listings and Create a Favorites List
* NOTICE: By creating your free profile, you authorize us to send you periodic emails about new listings that match your saved searches and related real estate information.If you provide your telephone number, you are giving us permission to call you in response to this request, even if this phone number is in the State and/or National Do Not Call Registry.
Already have an account? Login to your account.
