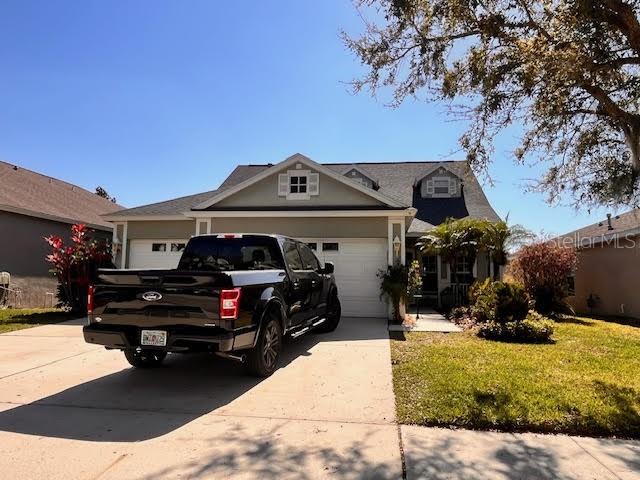Share this property:
Contact Julie Ann Ludovico
Schedule A Showing
Request more information
- Home
- Property Search
- Search results
- 16313 Bridgecrossing Drive, LITHIA, FL 33547
Property Photos





























- MLS#: TB8365075 ( Residential )
- Street Address: 16313 Bridgecrossing Drive
- Viewed: 15
- Price: $565,500
- Price sqft: $194
- Waterfront: No
- Year Built: 2005
- Bldg sqft: 2911
- Bedrooms: 4
- Total Baths: 3
- Full Baths: 2
- 1/2 Baths: 1
- Days On Market: 99
- Additional Information
- Geolocation: 27.8388 / -82.2123
- County: HILLSBOROUGH
- City: LITHIA
- Zipcode: 33547
- Subdivision: Fishhawk Ranch Ph 2 Prcl
- Elementary School: Fishhawk Creek
- Middle School: Randall
- High School: Newsome
- Provided by: CHARLES RUTENBERG REALTY INC

- DMCA Notice
-
DescriptionCome and see this charming pool home in the beautiful Fishhawk Ranch community. The home offers 4 bedrooms and 2.5 bathrooms, with the master bedroom located downstairs and 3 bedroom and a loft upstairs. Enjoy gorgeous pond view and beautiful sunset from your backyard pool area. The property is near many of the community amenities, including schools, the community pool, and Park Square. New roof put in 2022. New AC motor. Don't miss out on the opportunity to see this home today.
All
Similar
Features
Appliances
- Dishwasher
- Disposal
- Dryer
- Microwave
- Refrigerator
Home Owners Association Fee
- 125.00
Association Name
- fishhhawk ranch HOA
Carport Spaces
- 0.00
Close Date
- 0000-00-00
Cooling
- Central Air
Country
- US
Covered Spaces
- 0.00
Exterior Features
- Balcony
Flooring
- Carpet
- Ceramic Tile
- Wood
Garage Spaces
- 3.00
Heating
- Central
- Electric
High School
- Newsome-HB
Insurance Expense
- 0.00
Interior Features
- Ceiling Fans(s)
Legal Description
- FISHHAWK RANCH PHASE 2 PARCEL EE-1/FF LOT 4 BLOCK 76
Levels
- Two
Living Area
- 2137.00
Middle School
- Randall-HB
Area Major
- 33547 - Lithia
Net Operating Income
- 0.00
Occupant Type
- Owner
Open Parking Spaces
- 0.00
Other Expense
- 0.00
Parcel Number
- U-28-30-21-71M-000076-00004.0
Pets Allowed
- Breed Restrictions
Pool Features
- Gunite
Property Type
- Residential
Roof
- Shingle
School Elementary
- Fishhawk Creek-HB
Sewer
- Public Sewer
Tax Year
- 2024
Township
- 30
Utilities
- Cable Connected
- Electricity Connected
Views
- 15
Virtual Tour Url
- https://www.propertypanorama.com/instaview/stellar/TB8365075
Water Source
- Public
Year Built
- 2005
Zoning Code
- PD
Listing Data ©2025 Greater Fort Lauderdale REALTORS®
Listings provided courtesy of The Hernando County Association of Realtors MLS.
Listing Data ©2025 REALTOR® Association of Citrus County
Listing Data ©2025 Royal Palm Coast Realtor® Association
The information provided by this website is for the personal, non-commercial use of consumers and may not be used for any purpose other than to identify prospective properties consumers may be interested in purchasing.Display of MLS data is usually deemed reliable but is NOT guaranteed accurate.
Datafeed Last updated on June 30, 2025 @ 12:00 am
©2006-2025 brokerIDXsites.com - https://brokerIDXsites.com
Sign Up Now for Free!X
Call Direct: Brokerage Office: Mobile: 352.442.9386
Registration Benefits:
- New Listings & Price Reduction Updates sent directly to your email
- Create Your Own Property Search saved for your return visit.
- "Like" Listings and Create a Favorites List
* NOTICE: By creating your free profile, you authorize us to send you periodic emails about new listings that match your saved searches and related real estate information.If you provide your telephone number, you are giving us permission to call you in response to this request, even if this phone number is in the State and/or National Do Not Call Registry.
Already have an account? Login to your account.
