Share this property:
Contact Julie Ann Ludovico
Schedule A Showing
Request more information
- Home
- Property Search
- Search results
- 378 Tennessee Avenue, CRYSTAL BEACH, FL 34681
Property Photos
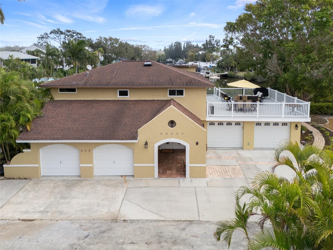

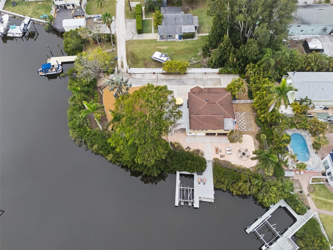
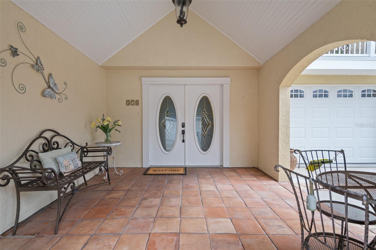
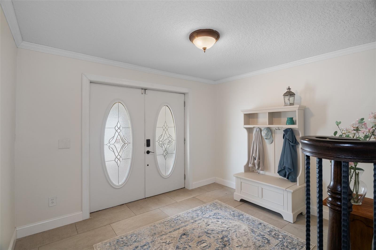
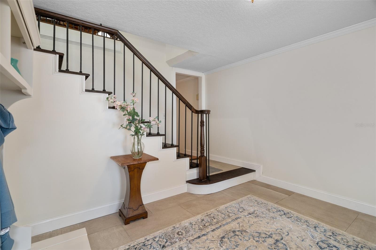
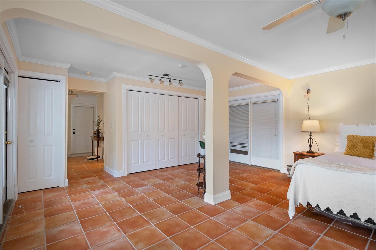
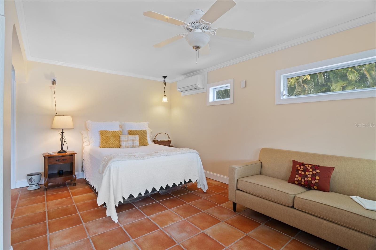
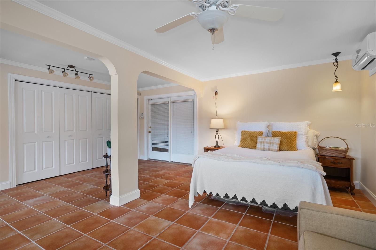
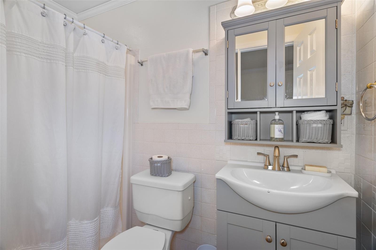
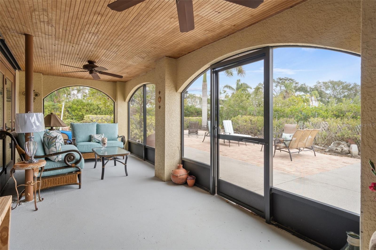
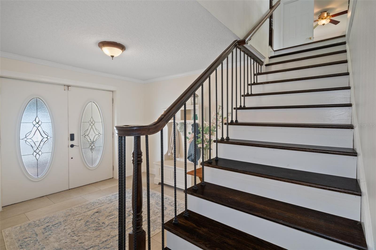
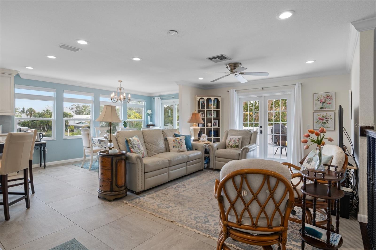
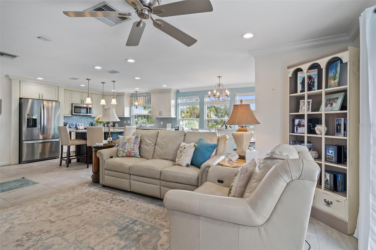
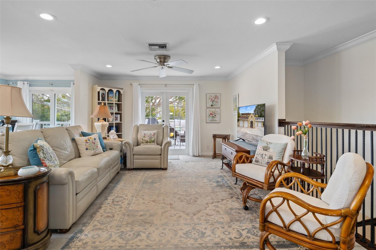
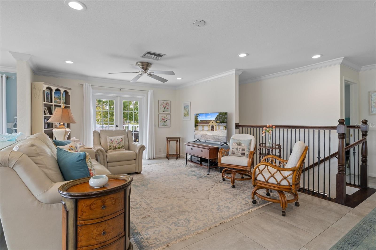
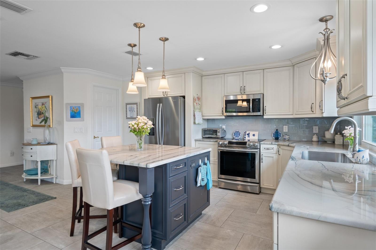
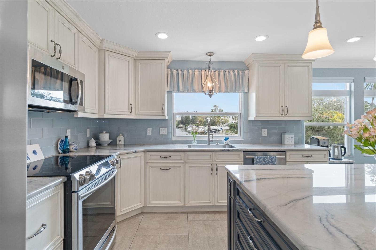
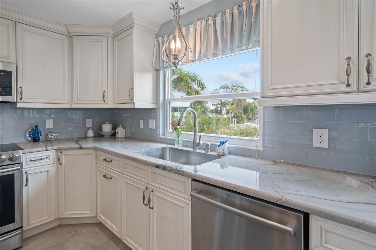
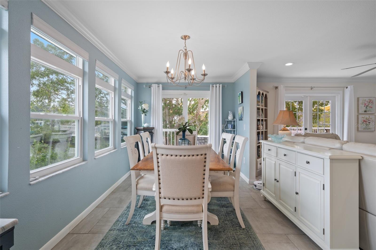
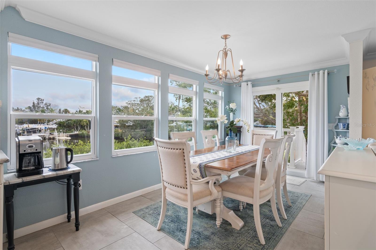
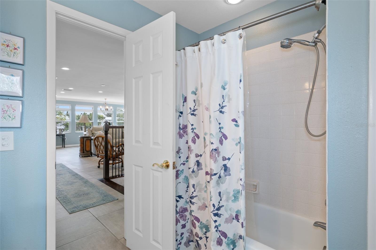
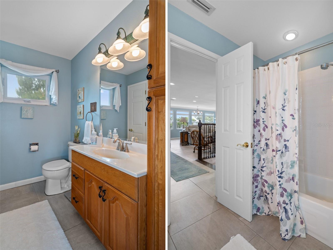
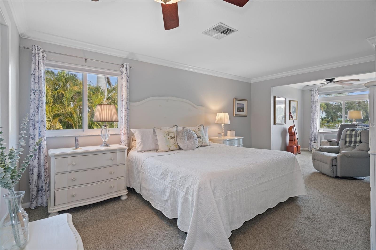
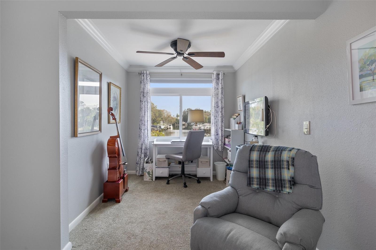
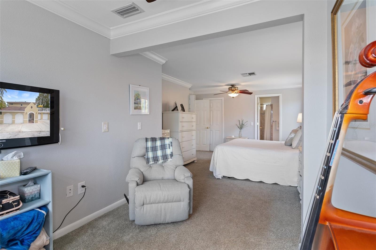
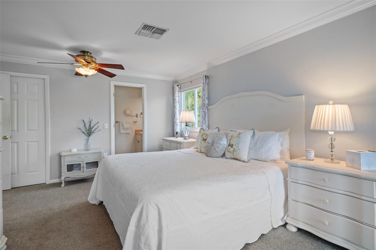
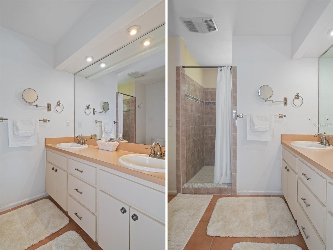
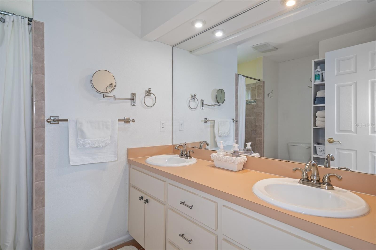
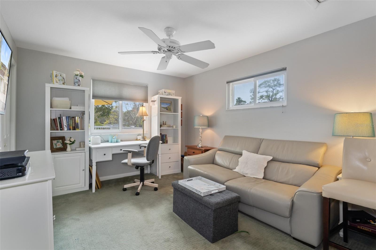
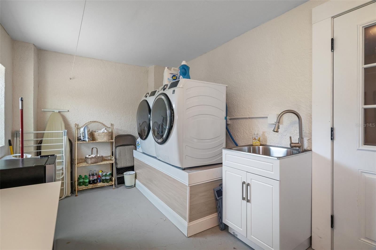
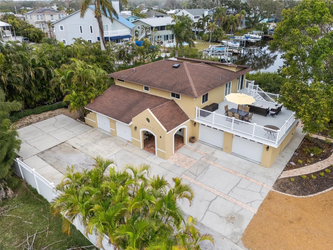
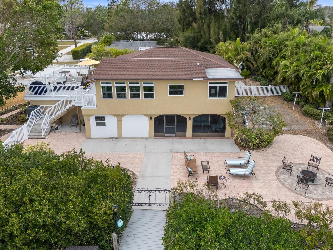
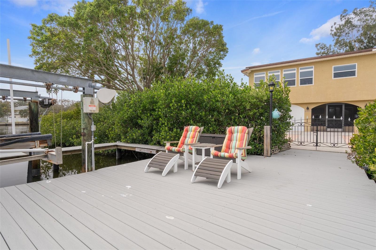
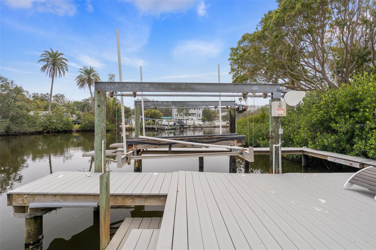
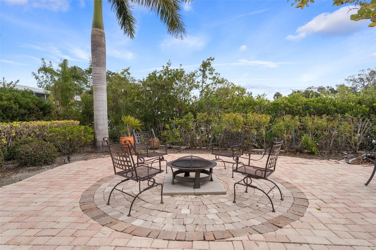
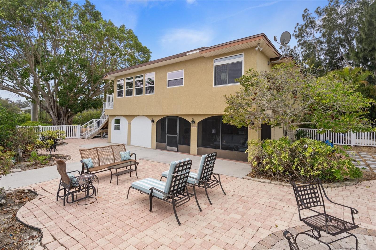
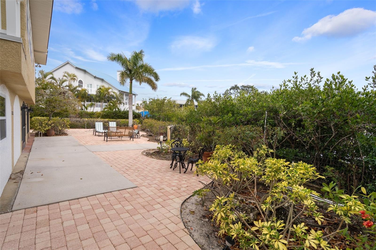
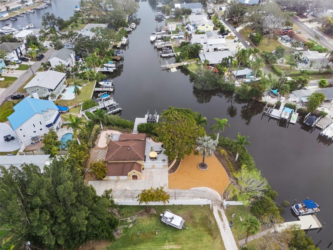
- MLS#: TB8365131 ( Residential )
- Street Address: 378 Tennessee Avenue
- Viewed: 11
- Price: $970,000
- Price sqft: $261
- Waterfront: Yes
- Wateraccess: Yes
- Waterfront Type: Bayou
- Year Built: 1976
- Bldg sqft: 3711
- Bedrooms: 3
- Total Baths: 3
- Full Baths: 3
- Garage / Parking Spaces: 4
- Days On Market: 75
- Additional Information
- Geolocation: 28.0872 / -82.7768
- County: PINELLAS
- City: CRYSTAL BEACH
- Zipcode: 34681
- Subdivision: Crystal Beach Rev
- Elementary School: Ozona Elementary PN
- Middle School: Palm Harbor Middle PN
- High School: Palm Harbor Univ High PN
- Provided by: ROBERT SLACK LLC
- Contact: Samantha Kane
- 352-229-1187

- DMCA Notice
-
DescriptionOne Buyer's loss is your gain! Welcome to your very own vacation like, private waterfront property. Brand new ROOF! This home features 3 bedrooms and 3 baths. The first level features a beautiful guest suite with a full bathroom and a screened in porch. There is a laundry room on the first floor as well. The second floor features the main living area, beautifully updated kitchen, 2 more bedrooms and 2 full bathrooms. There is a large deck that was built above the garage, perfect for entertaining! The roof of the garage was built to sustain an addition, so there is potential if you want the home bigger as well! The water views on this home are incredible. Hurricane windows throughout. When you walk the lot on this property you will feel like you are in your own private island! This oversized lot has plenty of space for your parties, RV parking or expanding the home. This almost half acre lot is on the Avery Bayou which leads out to the Gulf. There is a dock where you can sit out and watch the dolphins and a spot for your boat. This home is the Florida Dream!
All
Similar
Features
Waterfront Description
- Bayou
Appliances
- Dishwasher
- Microwave
- Range
- Refrigerator
Home Owners Association Fee
- 0.00
Carport Spaces
- 0.00
Close Date
- 0000-00-00
Cooling
- Central Air
Country
- US
Covered Spaces
- 0.00
Exterior Features
- Balcony
- French Doors
- Hurricane Shutters
- Sliding Doors
Fencing
- Other
Flooring
- Carpet
- Tile
Furnished
- Unfurnished
Garage Spaces
- 4.00
Heating
- Central
High School
- Palm Harbor Univ High-PN
Insurance Expense
- 0.00
Interior Features
- Ceiling Fans(s)
- Crown Molding
- High Ceilings
- Kitchen/Family Room Combo
- Living Room/Dining Room Combo
- Open Floorplan
- PrimaryBedroom Upstairs
- Thermostat
- Walk-In Closet(s)
Legal Description
- PT OF S 1/2 OF SW 1/4 E OF BROADUS ST & CRYSTAL BEACH REVISED BLK S
- LOT 6 ALL DESC FROM SE COR OF SW 1/4 SEC 35-27-15 TH N89D37' 47"W 1732.96FT TH N05D53' 55"E 251FT TH S89D37'47"E 251FT TH S89D37'47"E 200FT FOR POB TH N05D53'55"E 171FT TH S84D36'05"E 121FT TH S29D29'16"E 34.95FT TH S25D22'13"W 142.5FT TH N89D37'47"W 95FT TO POB
Levels
- Two
Living Area
- 2132.00
Lot Features
- Oversized Lot
- Street Dead-End
Middle School
- Palm Harbor Middle-PN
Area Major
- 34681 - Crystal Beach
Net Operating Income
- 0.00
Occupant Type
- Owner
Open Parking Spaces
- 0.00
Other Expense
- 0.00
Parcel Number
- 35-27-15-00000-330-0300
Pets Allowed
- Yes
Possession
- Close Of Escrow
Property Type
- Residential
Roof
- Shingle
School Elementary
- Ozona Elementary-PN
Sewer
- Public Sewer
Tax Year
- 2024
Township
- 27
Utilities
- Public
View
- Water
Views
- 11
Virtual Tour Url
- https://www.propertypanorama.com/instaview/stellar/TB8365131
Water Source
- Public
Year Built
- 1976
Zoning Code
- R-3
Listing Data ©2025 Greater Fort Lauderdale REALTORS®
Listings provided courtesy of The Hernando County Association of Realtors MLS.
Listing Data ©2025 REALTOR® Association of Citrus County
Listing Data ©2025 Royal Palm Coast Realtor® Association
The information provided by this website is for the personal, non-commercial use of consumers and may not be used for any purpose other than to identify prospective properties consumers may be interested in purchasing.Display of MLS data is usually deemed reliable but is NOT guaranteed accurate.
Datafeed Last updated on June 7, 2025 @ 12:00 am
©2006-2025 brokerIDXsites.com - https://brokerIDXsites.com
Sign Up Now for Free!X
Call Direct: Brokerage Office: Mobile: 352.442.9386
Registration Benefits:
- New Listings & Price Reduction Updates sent directly to your email
- Create Your Own Property Search saved for your return visit.
- "Like" Listings and Create a Favorites List
* NOTICE: By creating your free profile, you authorize us to send you periodic emails about new listings that match your saved searches and related real estate information.If you provide your telephone number, you are giving us permission to call you in response to this request, even if this phone number is in the State and/or National Do Not Call Registry.
Already have an account? Login to your account.
