Share this property:
Contact Julie Ann Ludovico
Schedule A Showing
Request more information
- Home
- Property Search
- Search results
- 12808 Boggy Creek Drive, RIVERVIEW, FL 33579
Property Photos
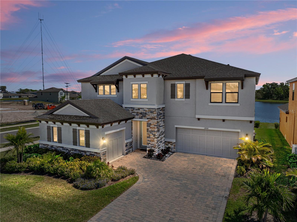

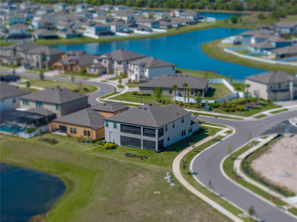
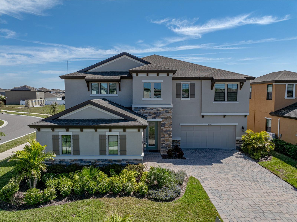
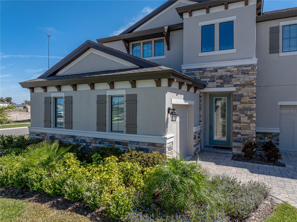
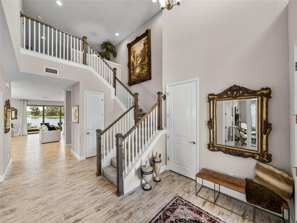
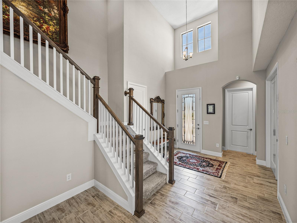
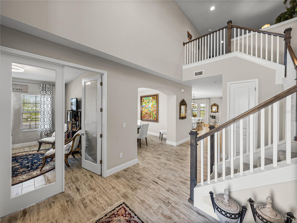
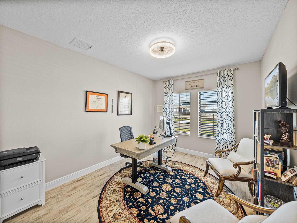
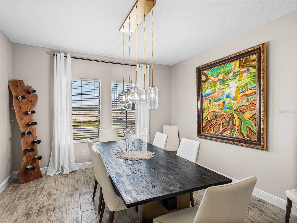
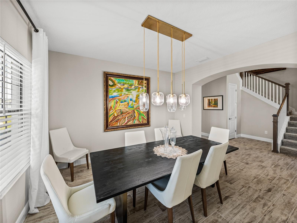
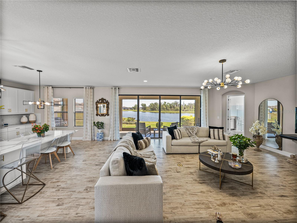
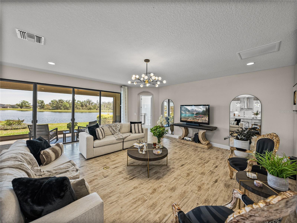
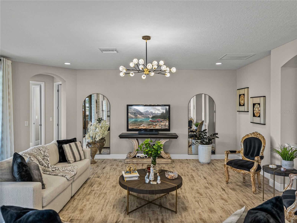
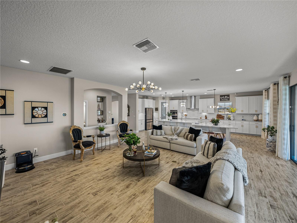
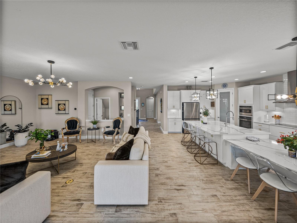
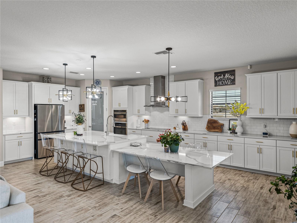
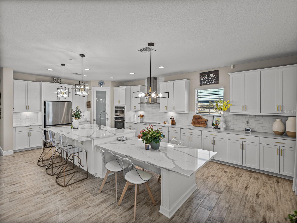
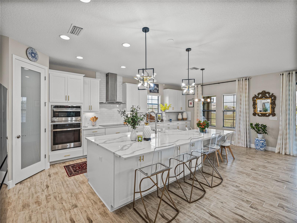
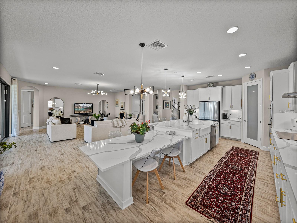
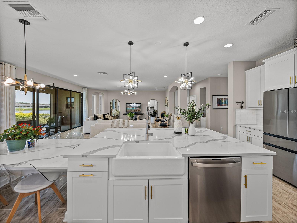
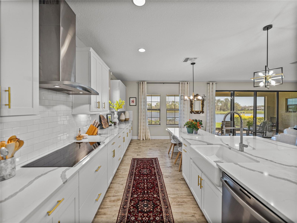
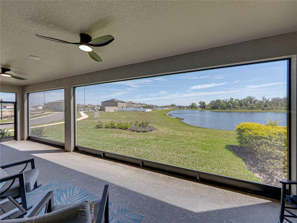
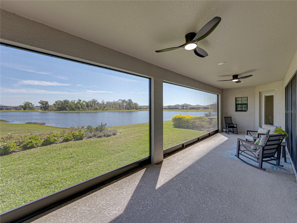
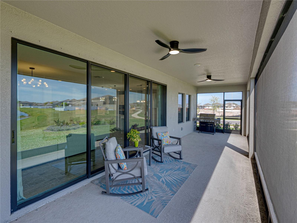
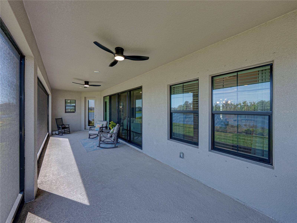
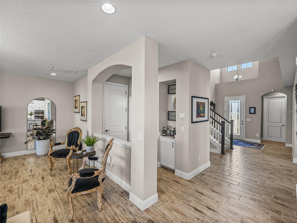
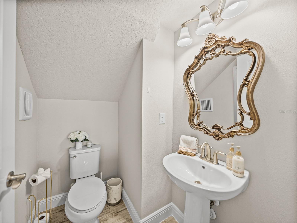
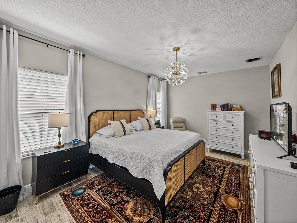
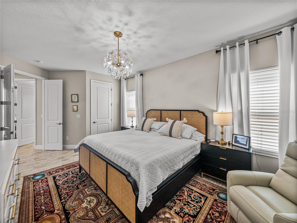
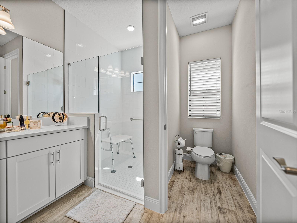
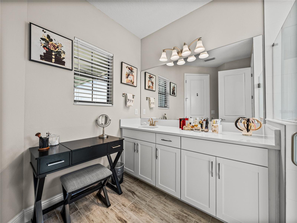
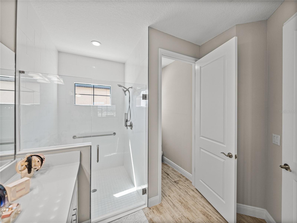
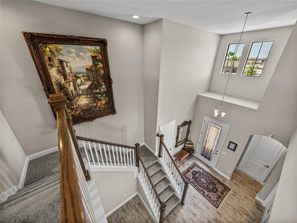
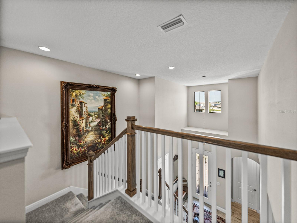
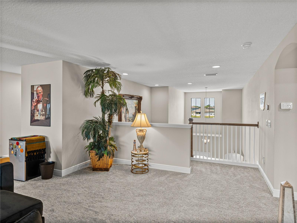
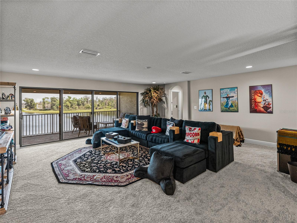
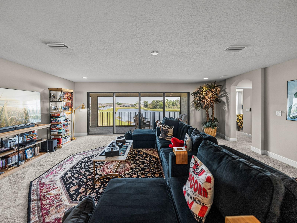
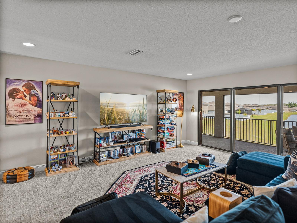
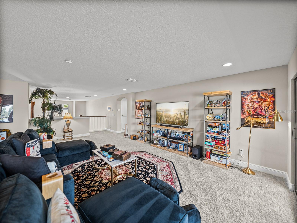
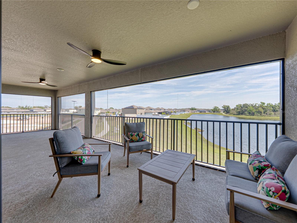
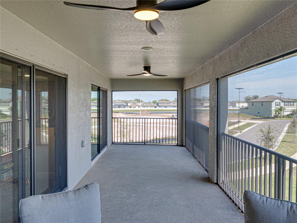
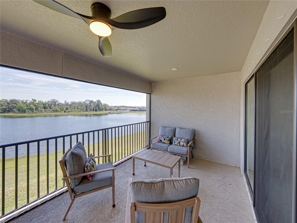
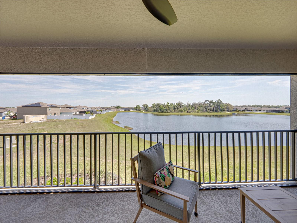
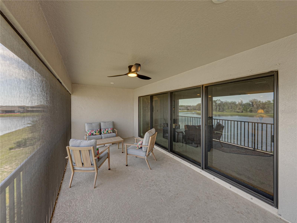
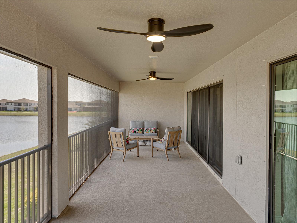
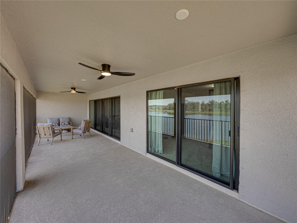
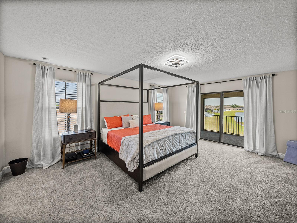
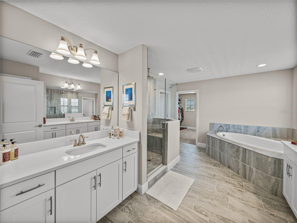
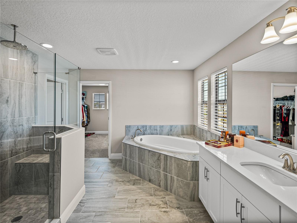
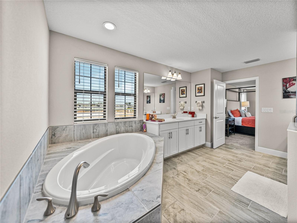
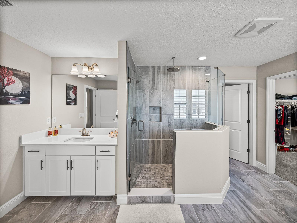
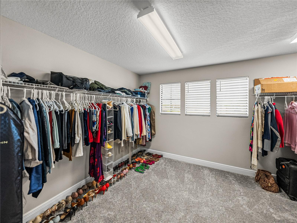
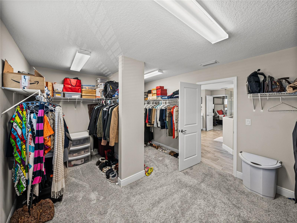
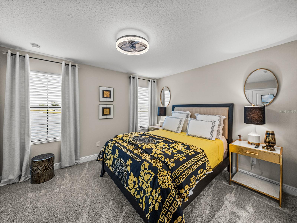
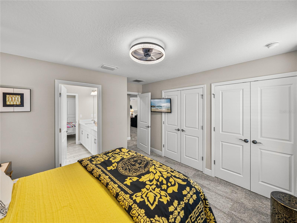
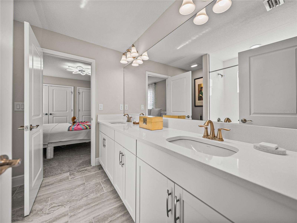
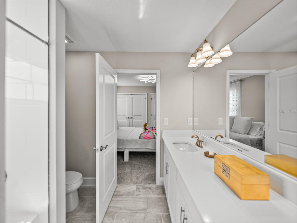
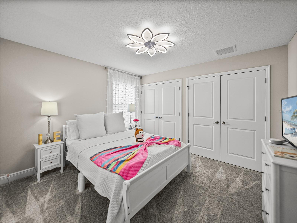
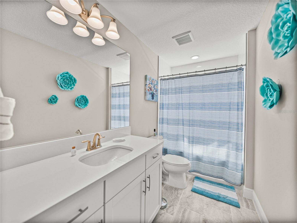
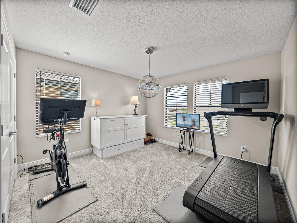
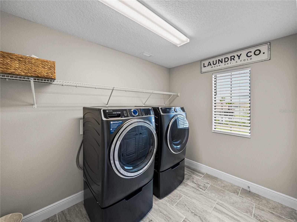
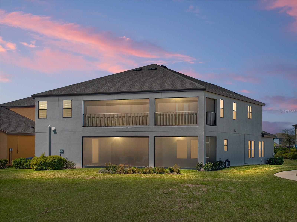
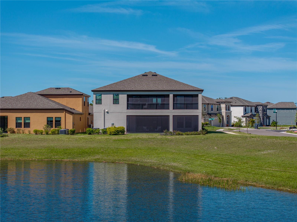
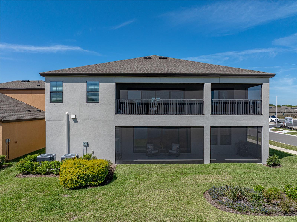
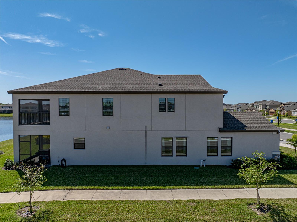






- MLS#: TB8365152 ( Residential )
- Street Address: 12808 Boggy Creek Drive
- Viewed: 43
- Price: $879,900
- Price sqft: $104
- Waterfront: No
- Year Built: 2023
- Bldg sqft: 8438
- Bedrooms: 5
- Total Baths: 5
- Full Baths: 4
- 1/2 Baths: 1
- Garage / Parking Spaces: 3
- Days On Market: 70
- Additional Information
- Geolocation: 27.8094 / -82.2687
- County: HILLSBOROUGH
- City: RIVERVIEW
- Zipcode: 33579
- Subdivision: Triple Crk Village M2
- Provided by: KELLER WILLIAMS SUBURBAN TAMPA
- Contact: Erica LaVecchio
- 813-684-9500

- DMCA Notice
-
DescriptionWelcome to this incredible, breathtaking, upgraded, corner lot home, in the most sought after resort style neighborhood in riverview! When you think you have seen it all, this property has more!! This is one of the most transitional floor plans for families. When you walk into this home you quickly notice the luxury quality. Greeted with the sweeping grand staircase and the wood plank porcelain wood tile throughout the entire first floor. The gorgeous extended kitchen for plenty of storage along with the extended quartz island for in kitchen eating. The huge quadfold sliding glass doors allow so much light to shine through the home. Separate rooms for office and dining room. The complete in law suite with a large walk in closet and huge bathroom. This in law suite has separate entrance to the enclosed lanai. This impeccable home boasts beauty in every inch including the not 1 but two enclosed lanai's. The lake and preserve view are just incredible to wake up to every day. The primary bedroom is fit for a king and queen to retire at night along with the gorgeous primary bath, the king has the amazing water closet while the queen can soak in the garden tub. Check out the primary closet huge! It doesn't stop there, the sliders off the primary allow you to wake up to the most sensational view!! The loft is large also featuring quadfold sliding doors. The balcony is once again screened in for additional entertainment space. 3 more bedrooms and 2 more bathrooms for ease and convenience for everyday living. The laundry room is upstairs as well, featuring its own built in closet. Storage galore!! The possibilities in this home are endless. Main clubhouse a short 2 minute drive. 2 huge pools, fitness center, 2 dog parks, playground and trails galore!!! Also, brand new ammenties center across the street!! There is too much to list here this is truly a must see!!
All
Similar
Features
Appliances
- Built-In Oven
- Cooktop
- Dishwasher
- Disposal
- Range Hood
Association Amenities
- Basketball Court
- Clubhouse
- Fence Restrictions
- Fitness Center
- Park
- Playground
- Pool
- Tennis Court(s)
- Trail(s)
Home Owners Association Fee
- 90.00
Home Owners Association Fee Includes
- Pool
- Maintenance Grounds
- Recreational Facilities
Association Name
- RIZETTA- Cindy Hisselberg
Association Phone
- 8136715900
Carport Spaces
- 0.00
Close Date
- 0000-00-00
Cooling
- Central Air
Country
- US
Covered Spaces
- 0.00
Exterior Features
- Balcony
- Hurricane Shutters
- Lighting
- Sliding Doors
Flooring
- Brick
- Carpet
- Granite
- Tile
Furnished
- Unfurnished
Garage Spaces
- 3.00
Heating
- Electric
Insurance Expense
- 0.00
Interior Features
- Ceiling Fans(s)
- Crown Molding
- Eat-in Kitchen
- High Ceilings
- In Wall Pest System
- Open Floorplan
- PrimaryBedroom Upstairs
- Thermostat
- Walk-In Closet(s)
- Window Treatments
Legal Description
- TRIPLE CREEK VILLAGE M2 LOT 124
Levels
- Two
Living Area
- 4295.00
Lot Features
- Conservation Area
- Corner Lot
Area Major
- 33579 - Riverview
Net Operating Income
- 0.00
Occupant Type
- Owner
Open Parking Spaces
- 0.00
Other Expense
- 0.00
Parcel Number
- U-01-31-20-C46-000000-00124.0
Parking Features
- Driveway
- Garage Door Opener
- Garage Faces Rear
- Garage Faces Side
- Golf Cart Garage
- Golf Cart Parking
Pets Allowed
- Breed Restrictions
Property Type
- Residential
Roof
- Shingle
Sewer
- Public Sewer
Tax Year
- 2024
Township
- 31
Utilities
- Cable Connected
- Electricity Connected
- Public
View
- Trees/Woods
- Water
Views
- 43
Virtual Tour Url
- https://www.propertypanorama.com/instaview/stellar/TB8365152
Water Source
- Public
Year Built
- 2023
Zoning Code
- PD
Listing Data ©2025 Greater Fort Lauderdale REALTORS®
Listings provided courtesy of The Hernando County Association of Realtors MLS.
Listing Data ©2025 REALTOR® Association of Citrus County
Listing Data ©2025 Royal Palm Coast Realtor® Association
The information provided by this website is for the personal, non-commercial use of consumers and may not be used for any purpose other than to identify prospective properties consumers may be interested in purchasing.Display of MLS data is usually deemed reliable but is NOT guaranteed accurate.
Datafeed Last updated on June 2, 2025 @ 12:00 am
©2006-2025 brokerIDXsites.com - https://brokerIDXsites.com
Sign Up Now for Free!X
Call Direct: Brokerage Office: Mobile: 352.442.9386
Registration Benefits:
- New Listings & Price Reduction Updates sent directly to your email
- Create Your Own Property Search saved for your return visit.
- "Like" Listings and Create a Favorites List
* NOTICE: By creating your free profile, you authorize us to send you periodic emails about new listings that match your saved searches and related real estate information.If you provide your telephone number, you are giving us permission to call you in response to this request, even if this phone number is in the State and/or National Do Not Call Registry.
Already have an account? Login to your account.
