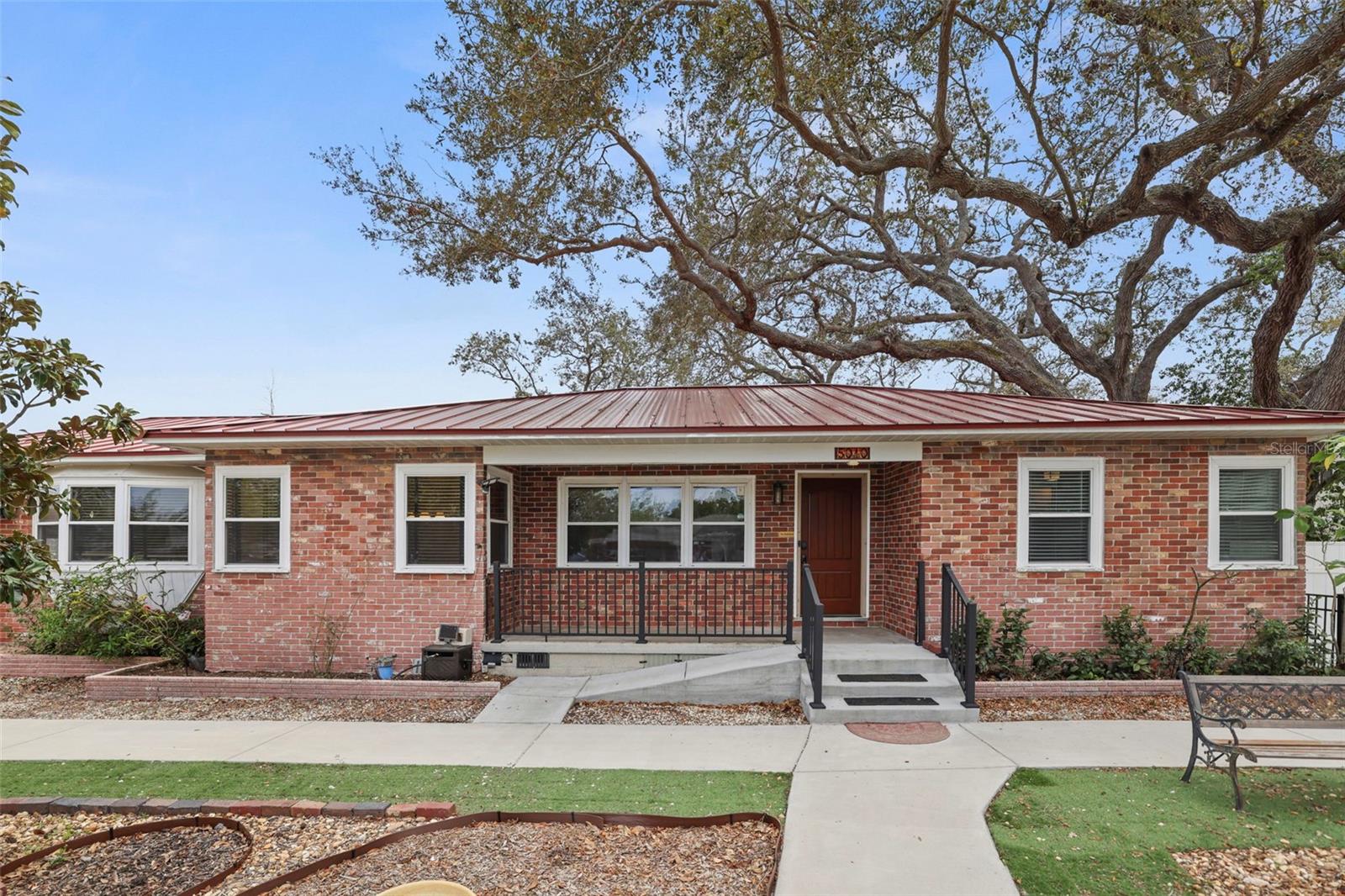Share this property:
Contact Julie Ann Ludovico
Schedule A Showing
Request more information
- Home
- Property Search
- Search results
- 5010 45th Avenue N, ST PETERSBURG, FL 33709
Property Photos
























































- MLS#: TB8365348 ( Residential )
- Street Address: 5010 45th Avenue N
- Viewed: 86
- Price: $575,000
- Price sqft: $176
- Waterfront: No
- Year Built: 1955
- Bldg sqft: 3263
- Bedrooms: 3
- Total Baths: 4
- Full Baths: 3
- 1/2 Baths: 1
- Garage / Parking Spaces: 3
- Days On Market: 75
- Additional Information
- Geolocation: 27.8126 / -82.7015
- County: PINELLAS
- City: ST PETERSBURG
- Zipcode: 33709
- Subdivision: Caledonia Sub
- Provided by: COLDWELL BANKER REALTY
- Contact: Robert Brooks
- 727-821-3322

- DMCA Notice
-
DescriptionThis one of a kind property in unincorporated Pinellas County is untouched by recent hurricanes, offering a rare chance to own an expansive 2.5 lot parcel. The main home includes 3 bedrooms, 2 bathrooms, and a newly renovated master bath. The chef's kitchen offers ample storage, while dual driveways provide plenty of parking for vehicles and RVs. The property also features a newer metal roof, a detached garage with a loft and alley access, and a whole house generator powered by 3 propane tanks for uninterrupted comfort. Outdoor amenities include a covered deck, dining area, enclosed swim spa/jacuzzi, and an additional bathroom. A bonus detached room with its own bath is perfect for guests or rental income. Ideally located just minutes from the beach and downtown, this property combines tranquil living with easy access to dining, shopping, and entertainment. don't miss this rare gem!
All
Similar
Features
Accessibility Features
- Accessible Approach with Ramp
- Accessible Entrance
Appliances
- Bar Fridge
- Convection Oven
- Cooktop
- Dishwasher
- Disposal
- Dryer
- Exhaust Fan
- Freezer
- Gas Water Heater
- Ice Maker
- Microwave
- Range
- Range Hood
- Refrigerator
- Tankless Water Heater
- Washer
- Wine Refrigerator
Home Owners Association Fee
- 0.00
Carport Spaces
- 2.00
Close Date
- 0000-00-00
Cooling
- Central Air
- Mini-Split Unit(s)
Country
- US
Covered Spaces
- 0.00
Exterior Features
- French Doors
- Garden
- Other
- Rain Gutters
- Sidewalk
- Storage
Fencing
- Other
- Vinyl
Flooring
- Tile
- Wood
Furnished
- Unfurnished
Garage Spaces
- 1.00
Heating
- Other
- Wall Units / Window Unit
Insurance Expense
- 0.00
Interior Features
- Accessibility Features
- Built-in Features
- Primary Bedroom Main Floor
- Solid Wood Cabinets
- Thermostat
Legal Description
- CALEDONIA SUB LOTS 53
- 54 & E 25FT OF LOT 55
Levels
- One
Living Area
- 1894.00
Lot Features
- Level
- Sidewalk
- Paved
- Unincorporated
Area Major
- 33709 - St Pete/Kenneth City
Net Operating Income
- 0.00
Occupant Type
- Vacant
Open Parking Spaces
- 0.00
Other Expense
- 0.00
Other Structures
- Shed(s)
- Storage
Parcel Number
- 04-31-16-12978-000-0530
Parking Features
- Alley Access
- Boat
- Covered
- Driveway
- Garage Faces Rear
- Guest
- Parking Pad
- RV Parking
Property Type
- Residential
Roof
- Metal
Sewer
- Public Sewer
Tax Year
- 2024
Township
- 31
Utilities
- Cable Available
- Cable Connected
- Electricity Available
- Electricity Connected
- Phone Available
- Propane
- Public
- Sewer Connected
- Street Lights
- Water Connected
Views
- 86
Virtual Tour Url
- https://www.propertypanorama.com/instaview/stellar/TB8365348
Water Source
- Public
Year Built
- 1955
Zoning Code
- R-3
Listing Data ©2025 Greater Fort Lauderdale REALTORS®
Listings provided courtesy of The Hernando County Association of Realtors MLS.
Listing Data ©2025 REALTOR® Association of Citrus County
Listing Data ©2025 Royal Palm Coast Realtor® Association
The information provided by this website is for the personal, non-commercial use of consumers and may not be used for any purpose other than to identify prospective properties consumers may be interested in purchasing.Display of MLS data is usually deemed reliable but is NOT guaranteed accurate.
Datafeed Last updated on June 17, 2025 @ 12:00 am
©2006-2025 brokerIDXsites.com - https://brokerIDXsites.com
Sign Up Now for Free!X
Call Direct: Brokerage Office: Mobile: 352.442.9386
Registration Benefits:
- New Listings & Price Reduction Updates sent directly to your email
- Create Your Own Property Search saved for your return visit.
- "Like" Listings and Create a Favorites List
* NOTICE: By creating your free profile, you authorize us to send you periodic emails about new listings that match your saved searches and related real estate information.If you provide your telephone number, you are giving us permission to call you in response to this request, even if this phone number is in the State and/or National Do Not Call Registry.
Already have an account? Login to your account.
