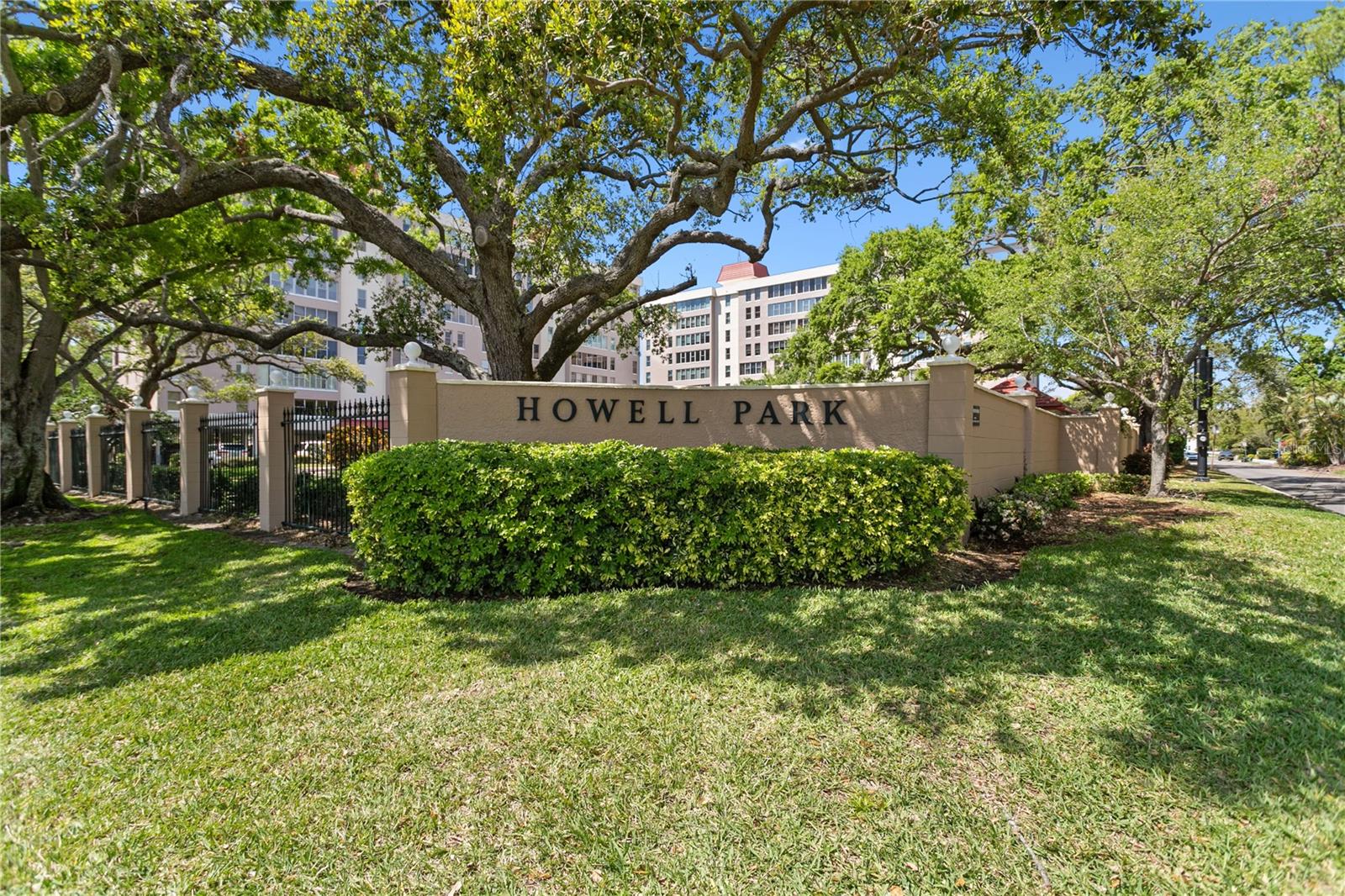Share this property:
Contact Julie Ann Ludovico
Schedule A Showing
Request more information
- Home
- Property Search
- Search results
- 2403 Ardson Place 902b, TAMPA, FL 33629
Property Photos








































































- MLS#: TB8365438 ( Residential )
- Street Address: 2403 Ardson Place 902b
- Viewed: 155
- Price: $1,052,500
- Price sqft: $369
- Waterfront: Yes
- Waterfront Type: Bay/Harbor
- Year Built: 1974
- Bldg sqft: 2852
- Bedrooms: 2
- Total Baths: 3
- Full Baths: 2
- 1/2 Baths: 1
- Days On Market: 63
- Additional Information
- Geolocation: 27.9245 / -82.4853
- County: HILLSBOROUGH
- City: TAMPA
- Zipcode: 33629
- Subdivision: Howell Park Condo
- Building: Howell Park Condo
- High School: Plant

- DMCA Notice
-
DescriptionOne or more photo(s) has been virtually staged. Enjoy views of Hillsborough Bay across lushly manicured grounds in this lovely and vibrant 55+ community. A security guard staffs the gate 24 hours a day, providing peace of mind when you're in town or away and will call for permission before allowing entry. There is a designated under building parking space along with ample guest parking. The entry into your tastefully furnished lobby is security coded for additional security and is a nice place to meet guests and friends. Exiting the elevator to your penthouse, note there is only one other unit sharing your foyer. This spacious 2/2.5 condo plus den lives like a home with large rooms, abundant storage and lots of natural light. The 2 full bedrooms have spacious walk in closets, full ensuite bathrooms, plus views of either the Bay in the front or the canopy trees at the back. In addition to the oversized living and dining spaces, the sizeable kitchen can accommodate a breakfast table if desired. There are built ins throughout for books, art and collectibles. In the evening you can enjoy the western sunset views on your glass enclosed rear balcony. Howell Park Condominiums provides luxury living in every way. Planned socials are held several times a year in the pool house community room with its covered patio overlooking the sparkling pool. Residents BBQ Grill. Included in the monthly maintenance fees are water, sewer, trash, roof, pool, reserves, and the building exterior maintenance. Additionally, owners receive 30 minutes monthly to help with changing light bulbs, a/c filters, etc. An update included in this unit is a stackable washer and dryer or if you prefer, outside your unit are laundry facilities for you and your next door neighbor to share. Location wise, you are just minutes from Hyde Park, SoHo, Downtown Tampa, world class restaurants, shopping, dining. Right outside your door is Bayshore Boulevard, a Tampa treasure, famous for having the longest continuous sidewalk in the US and provides picturesque views of Tampa Bay, Davis Islands, and Downtown. As the last remodel was completed about 10 years ago, some refreshing or personalized updating is likely needed.
All
Similar
Features
Waterfront Description
- Bay/Harbor
Appliances
- Built-In Oven
- Cooktop
- Dishwasher
- Dryer
- Electric Water Heater
- Refrigerator
- Washer
Association Amenities
- Clubhouse
- Elevator(s)
- Pool
Home Owners Association Fee
- 0.00
Home Owners Association Fee Includes
- Guard - 24 Hour
- Pool
- Escrow Reserves Fund
- Maintenance Structure
- Management
- Sewer
- Trash
- Water
Association Name
- Christina Kelly
- LCAM
Association Phone
- 727-726-8000
Carport Spaces
- 1.00
Close Date
- 0000-00-00
Cooling
- Central Air
Country
- US
Covered Spaces
- 0.00
Exterior Features
- Balcony
- French Doors
Fencing
- Fenced
- Masonry
Flooring
- Carpet
- Hardwood
- Travertine
Furnished
- Unfurnished
Garage Spaces
- 0.00
Heating
- Heat Pump
High School
- Plant-HB
Insurance Expense
- 0.00
Interior Features
- Ceiling Fans(s)
- Crown Molding
- Solid Surface Counters
- Stone Counters
Legal Description
- HOWELL PARK CONDOMINIUM BUILDING B 2403 ARDSON PLACE UNIT NO 902 2.43 % UNDIVIDED SHARE
Levels
- One
Living Area
- 2612.00
Lot Features
- Corner Lot
- Flood Insurance Required
- FloodZone
- City Limits
- Landscaped
- Level
- Near Public Transit
- Paved
Area Major
- 33629 - Tampa / Palma Ceia
Net Operating Income
- 0.00
Occupant Type
- Vacant
Open Parking Spaces
- 0.00
Other Expense
- 0.00
Parcel Number
- A-26-29-18-3P2-B00000-00902.0
Parking Features
- Assigned
- Ground Level
- Guest
- Basement
Pets Allowed
- Cats OK
Property Type
- Residential
Roof
- Other
Sewer
- Public Sewer
Style
- Traditional
Tax Year
- 2024
Township
- 29
Unit Number
- 902B
Utilities
- Cable Connected
- Electricity Connected
- Sewer Connected
- Water Connected
View
- City
- Pool
- Trees/Woods
- Water
Views
- 155
Water Source
- Public
Year Built
- 1974
Zoning Code
- RM-50
Listing Data ©2025 Greater Fort Lauderdale REALTORS®
Listings provided courtesy of The Hernando County Association of Realtors MLS.
Listing Data ©2025 REALTOR® Association of Citrus County
Listing Data ©2025 Royal Palm Coast Realtor® Association
The information provided by this website is for the personal, non-commercial use of consumers and may not be used for any purpose other than to identify prospective properties consumers may be interested in purchasing.Display of MLS data is usually deemed reliable but is NOT guaranteed accurate.
Datafeed Last updated on June 19, 2025 @ 12:00 am
©2006-2025 brokerIDXsites.com - https://brokerIDXsites.com
Sign Up Now for Free!X
Call Direct: Brokerage Office: Mobile: 352.442.9386
Registration Benefits:
- New Listings & Price Reduction Updates sent directly to your email
- Create Your Own Property Search saved for your return visit.
- "Like" Listings and Create a Favorites List
* NOTICE: By creating your free profile, you authorize us to send you periodic emails about new listings that match your saved searches and related real estate information.If you provide your telephone number, you are giving us permission to call you in response to this request, even if this phone number is in the State and/or National Do Not Call Registry.
Already have an account? Login to your account.
