Share this property:
Contact Julie Ann Ludovico
Schedule A Showing
Request more information
- Home
- Property Search
- Search results
- 1162 Tookes Road, TARPON SPRINGS, FL 34689
Property Photos
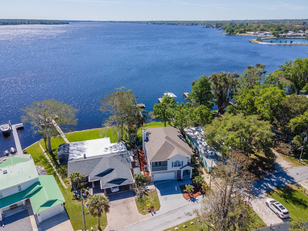

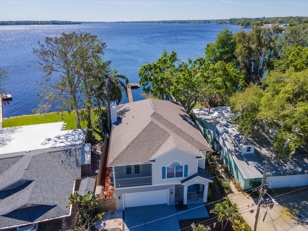
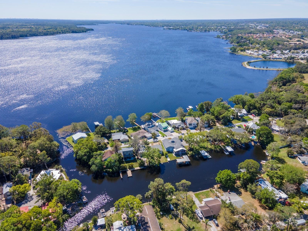
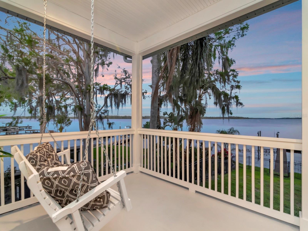
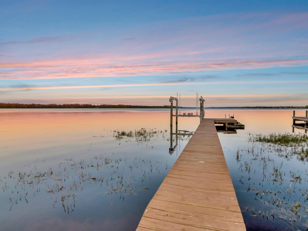
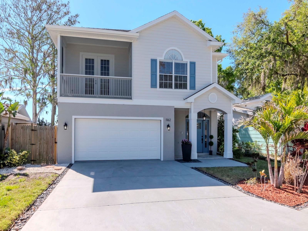
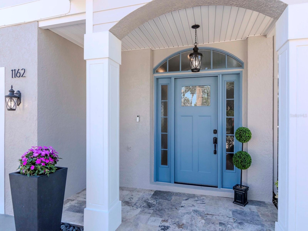
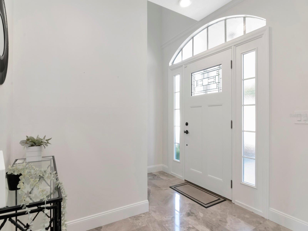
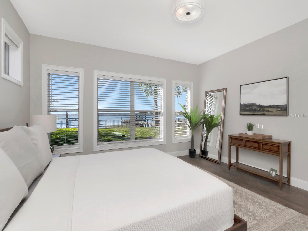
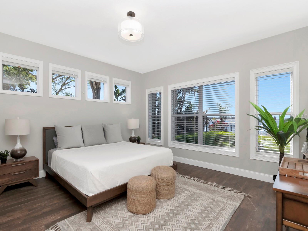
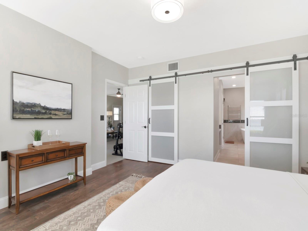
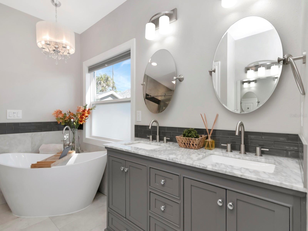
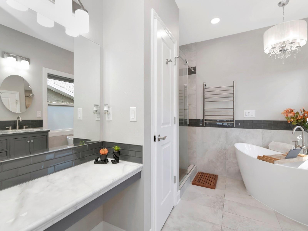
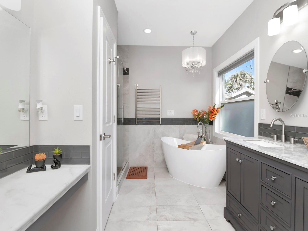
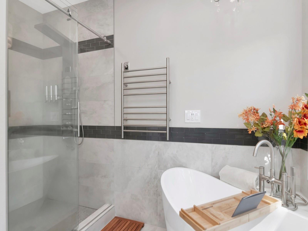
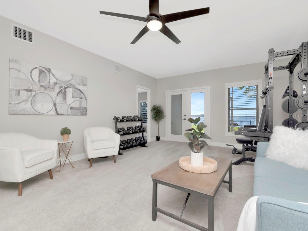
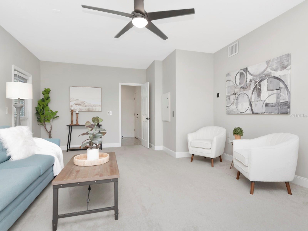
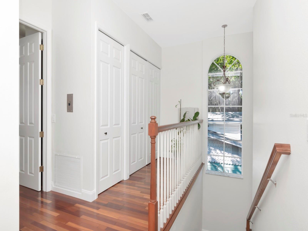
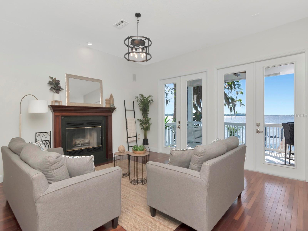
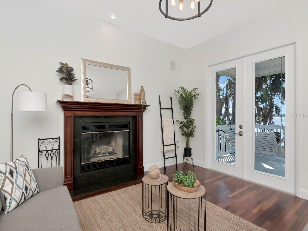
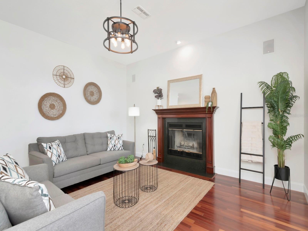
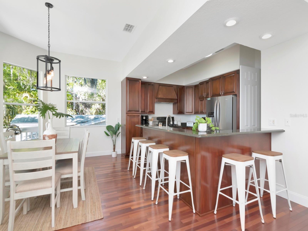
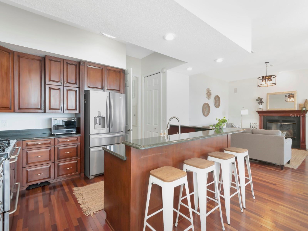
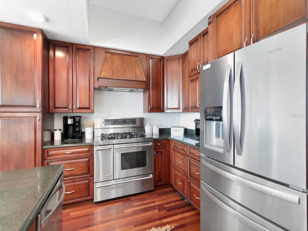
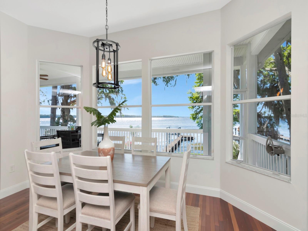
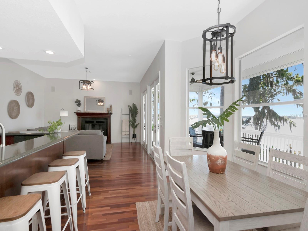
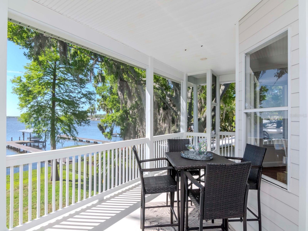
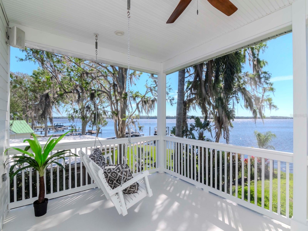
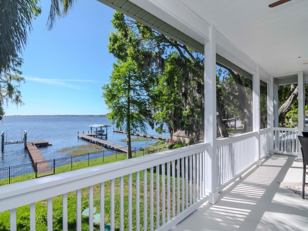
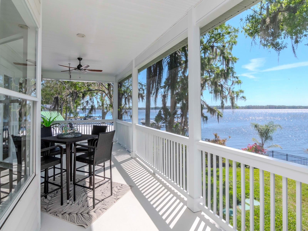
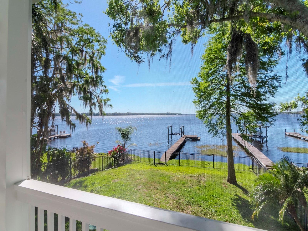
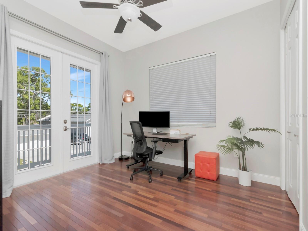
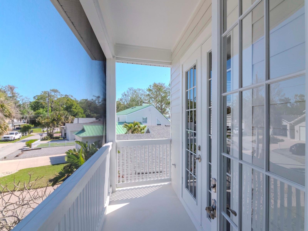
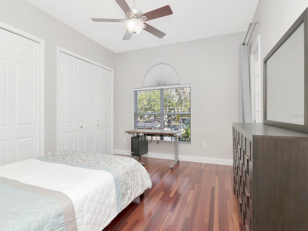
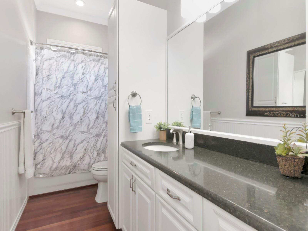
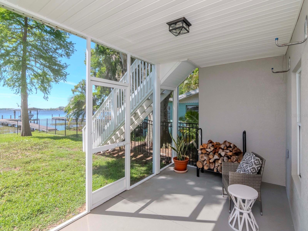
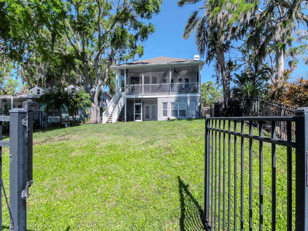
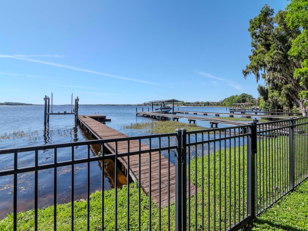
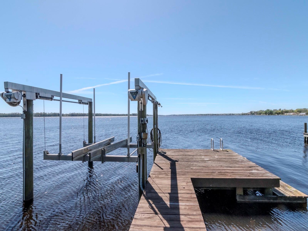
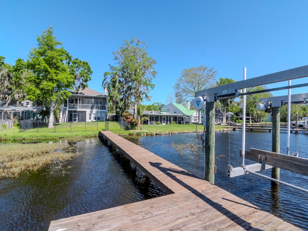
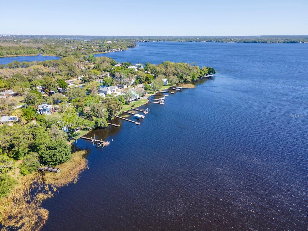
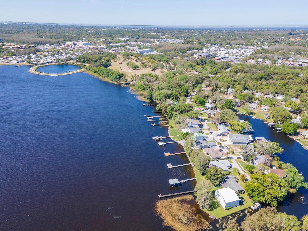
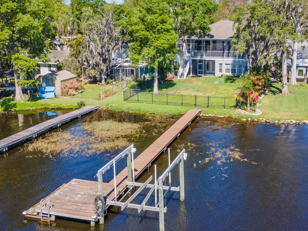
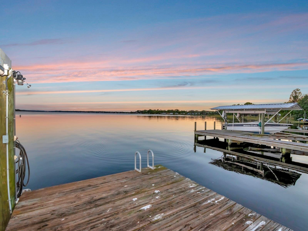
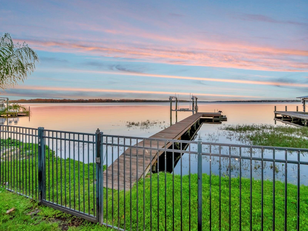
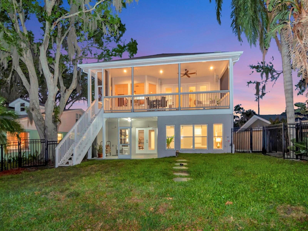

- MLS#: TB8365559 ( Residential )
- Street Address: 1162 Tookes Road
- Viewed: 6
- Price: $899,500
- Price sqft: $249
- Waterfront: Yes
- Wateraccess: Yes
- Waterfront Type: Lake Front
- Year Built: 2004
- Bldg sqft: 3616
- Bedrooms: 3
- Total Baths: 2
- Full Baths: 2
- Garage / Parking Spaces: 2
- Days On Market: 68
- Additional Information
- Geolocation: 28.1303 / -82.7351
- County: PINELLAS
- City: TARPON SPRINGS
- Zipcode: 34689
- Provided by: COMPASS FLORIDA LLC
- Contact: Melanie Atkinson
- 305-851-2820

- DMCA Notice
-
DescriptionLAKE TARPON PARADISE at an UNBELIEVABLE PRICE! Breathtaking, unobstructed views of 2500 acre Lake Tarpon, the Tampa Area's largest freshwater lake! Whether youre savoring sunrise coffee on your private balcony or heading out for a day of boating & fishing, this home delivers the ultimate lakefront lifestyle. Tookes Rd is a hidden gem surrounded by the natural beauty of Anderson Park in desirable Tarpon Springs. Enjoy daily walks in the park straight from your front door! Lovingly upgraded and expanded in recent years, this charming home offers 2536 sqft, 3 bedrooms, 2 bathrooms; a large 1st Floor casual living area, dining room, 2 car garage PLUS a 2nd story screened lanai that spans the entire back of the home providing some of the most stunning lake views in Pinellas County. Experience the serenity of living in a nature preserve where you get to observe Floridas glorious wildlife from the comfort of your patio or living room including: bald eagles, red shoulder hawks, pileated wood peckers, anhingas, herons, sand cranes, limpkins, ducks, turtles, and after a storm perhaps the rare flamingo! The primary living space is located on the 2nd floor. Enjoy sunrise to sunset views all from your south facing upstairs family room which features Brazilian Cherry hardwood floors, 10' ceilings and an open floor plan that allows the lake view to be appreciated from both the inside & out. The gourmet kitchen is adorned with rich, maple cabinetry, Quartz countertops, a 5 Burner Kenmore gas cooktop, double oven, stainless steel appliances, pantry & breakfast bar. With 3 picture windows, the dining room shines with natural light & a designer light fixture. The family room features a wood burning fireplace with a gas starter and 2 sets of French Doors that lead to the back patio. The 2nd story also offers 2 spacious secondary bedrooms with access to a front balcony and a beautiful full bathroom. The 1st floor primary suite is an absolute show stopper! Enjoy spa like living in the elegant master bathroom featuring a dual sink vanity with marble countertop, 4 jet shower panel system, freestanding soaking tub, heated towel rack, separate vanity & designer tile wall. Bask in serene lake views from the comfort of your bed! Plus, the laundry area is conveniently located in the primary suite walk in closet! Also included on the 1st Floor is a 400+ sqft casual living room that is the perfect spot for a comfy TV watching area, workout room, playroom or office. There is also access to the ground floor patio & the fully fenced backyard. Other fabulous features included in this home: new interior & exterior paint, roof replaced in 2022, central vacuum, dumbwaiter, new recessed LED lights with halo nightlights for evening ambiance; a Hubitat smart home automation system that can control lighting & more; a new garage door opener, and newly installed outdoor patio screens in 2024. Whether you are waterskiing, largemouth bass fishing, or just enjoying the sunset, Lake Tarpon provides a different type of Florida waterfront living. The clean freshwater breeze that comes off the lake is something you have to experience to truly appreciate. The dock includes a 10,000 lb boat lift & shower! Lake Tarpon water levels are controlled and there was NO FLOODING during last years hurricanes! Offering the perfect blend of tranquility & convenience, this home is just minutes away from the famous Tarpon Springs Sponge Docks, grocery stores, shopping centers & pristine beaches.
All
Similar
Features
Waterfront Description
- Lake Front
Appliances
- Dishwasher
- Disposal
- Dryer
- Microwave
- Range
- Range Hood
- Refrigerator
- Washer
- Water Softener
Home Owners Association Fee
- 0.00
Carport Spaces
- 0.00
Close Date
- 0000-00-00
Cooling
- Central Air
Country
- US
Covered Spaces
- 0.00
Exterior Features
- Balcony
- French Doors
Fencing
- Fenced
Flooring
- Carpet
- Marble
- Tile
- Wood
Garage Spaces
- 2.00
Heating
- Central
- Electric
Insurance Expense
- 0.00
Interior Features
- Ceiling Fans(s)
- Central Vaccum
- Dumbwaiter
- Eat-in Kitchen
- High Ceilings
- Open Floorplan
- Primary Bedroom Main Floor
- Solid Surface Counters
- Split Bedroom
- Thermostat
- Walk-In Closet(s)
- Window Treatments
Legal Description
- TOOKE
- O.J. UNREC LOT 20 FURTHER DESC AS BEG 1587.37FT E & 208.71FT N OF SW COR OF SE 1/4 RUN NE 50FT SE 202.62FT SW 50FT NW 202.62FT TO POB
Levels
- Two
Living Area
- 2536.00
Area Major
- 34689 - Tarpon Springs
Net Operating Income
- 0.00
Occupant Type
- Owner
Open Parking Spaces
- 0.00
Other Expense
- 0.00
Parcel Number
- 18-27-16-91139-000-0200
Property Type
- Residential
Roof
- Shingle
Sewer
- Septic Tank
Style
- Traditional
Tax Year
- 2024
Township
- 27
Utilities
- BB/HS Internet Available
- Electricity Connected
- Water Connected
View
- Water
Water Source
- Public
Year Built
- 2004
Listing Data ©2025 Greater Fort Lauderdale REALTORS®
Listings provided courtesy of The Hernando County Association of Realtors MLS.
Listing Data ©2025 REALTOR® Association of Citrus County
Listing Data ©2025 Royal Palm Coast Realtor® Association
The information provided by this website is for the personal, non-commercial use of consumers and may not be used for any purpose other than to identify prospective properties consumers may be interested in purchasing.Display of MLS data is usually deemed reliable but is NOT guaranteed accurate.
Datafeed Last updated on June 1, 2025 @ 12:00 am
©2006-2025 brokerIDXsites.com - https://brokerIDXsites.com
Sign Up Now for Free!X
Call Direct: Brokerage Office: Mobile: 352.442.9386
Registration Benefits:
- New Listings & Price Reduction Updates sent directly to your email
- Create Your Own Property Search saved for your return visit.
- "Like" Listings and Create a Favorites List
* NOTICE: By creating your free profile, you authorize us to send you periodic emails about new listings that match your saved searches and related real estate information.If you provide your telephone number, you are giving us permission to call you in response to this request, even if this phone number is in the State and/or National Do Not Call Registry.
Already have an account? Login to your account.
