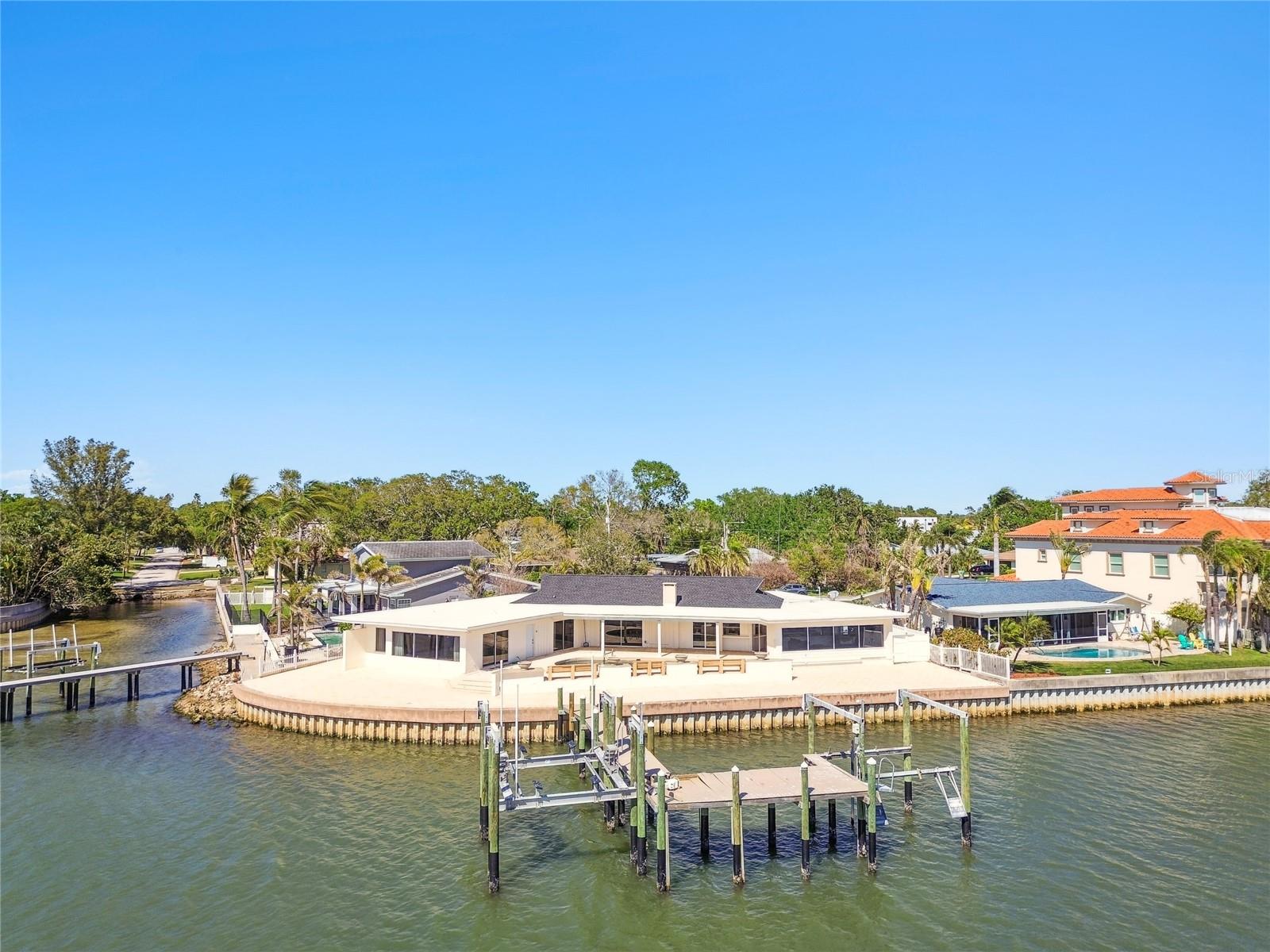Share this property:
Contact Julie Ann Ludovico
Schedule A Showing
Request more information
- Home
- Property Search
- Search results
- 2970 68th Avenue S, ST PETERSBURG, FL 33712
Property Photos























































































- MLS#: TB8365562 ( Residential )
- Street Address: 2970 68th Avenue S
- Viewed: 131
- Price: $3,900,000
- Price sqft: $757
- Waterfront: Yes
- Wateraccess: Yes
- Waterfront Type: Bay/Harbor
- Year Built: 1965
- Bldg sqft: 5149
- Bedrooms: 4
- Total Baths: 4
- Full Baths: 3
- 1/2 Baths: 1
- Garage / Parking Spaces: 2
- Days On Market: 101
- Additional Information
- Geolocation: 27.7054 / -82.6737
- County: PINELLAS
- City: ST PETERSBURG
- Zipcode: 33712
- Subdivision: Maximo Point Add Blk 3 Replat
- Provided by: ENGEL & VOLKERS MADEIRA BEACH

- DMCA Notice
-
DescriptionWelcome to an extraordinary waterfront home in St. Petersburg, FL, offering 170 feet of stunning open water views and direct, deep water access to the Gulftruly a boaters paradise! This exceptional property received no water intrusion through the past hurricanes, providing peace of mind alongside an unbeatable location for boating enthusiasts. Located on a quiet cul de sac, this luxurious one level residence spans 3,600 square feet, designed for seamless, step free living. As you enter, you'll be greeted by breathtaking views from every room, with natural light flooding the spacious living area through expansive windows. The grand living room with marble fireplace opens into the gourmet kitchen, a chefs delight, featuring top of the line Viking appliances and a cookstove that overlooks the tranquil watersperfect for culinary adventures and entertaining. An adjacent spacious dining area makes this space ideal for hosting intimate dinner parties or large gatherings imagine celebrating Independence Day from this waterfront gem. Step outside to discover a private oasis, featuring an expansive outdoor living space with a sparkling pool with elegant brick pavers that stay cool in the sunshine. The backyard has something for everyone a sun deck surrounding the pool, a shaded area sipping drinks or an outdoor kitchen, a lower deck for corn hole, games and fishing, and an additional area for sitting around a fire pit in the evening. Situated on some of the deepest water with direct, easy access to the Gulf, this property is a boaters dream with two electric boat lifts that accommodate two boats26 and 38with a low tide depth of 6, making it ideal for larger vessels, a valuable feature in an area where deep water is rare. This home is a true lifestyle spend your days fishing from the dock, watching dolphins, manatees and other wildlife, or enjoying the Sunshine Skyway light show at night. The master suite serves as a serene retreat highlighted by panoramic water views. Three additional well appointed bedrooms and 3.5 bathrooms provide comfort and privacy for family and guests. Additional highlights include a convenient 2 car garage and a private dog run for furry family members. This home truly offers unmatched waterfront living, luxury amenities, and natures beauty right at your doorstep. Dont miss your chance to own this exquisite waterfront gem and step into your dream lifestyle!
All
Similar
Features
Waterfront Description
- Bay/Harbor
Appliances
- Cooktop
- Dishwasher
- Disposal
- Electric Water Heater
- Microwave
- Refrigerator
Home Owners Association Fee
- 0.00
Carport Spaces
- 0.00
Close Date
- 0000-00-00
Cooling
- Central Air
Country
- US
Covered Spaces
- 0.00
Exterior Features
- Private Mailbox
- Sliding Doors
- Storage
Flooring
- Laminate
Furnished
- Unfurnished
Garage Spaces
- 2.00
Heating
- Central
- Electric
Insurance Expense
- 0.00
Interior Features
- Ceiling Fans(s)
- Eat-in Kitchen
- Kitchen/Family Room Combo
- Living Room/Dining Room Combo
- Open Floorplan
- Thermostat
Legal Description
- MAXIMO POINT ADD BLK 3 REPLAT LOT 3
Levels
- One
Living Area
- 3670.00
Lot Features
- Cul-De-Sac
- Flood Insurance Required
- FloodZone
- Near Marina
- Oversized Lot
- Paved
Area Major
- 33712 - St Pete
Net Operating Income
- 0.00
Occupant Type
- Vacant
Open Parking Spaces
- 0.00
Other Expense
- 0.00
Parcel Number
- 11-32-16-56340-000-0030
Parking Features
- Driveway
- Garage Door Opener
Pets Allowed
- Yes
Pool Features
- Gunite
Property Type
- Residential
Roof
- Shingle
Sewer
- Public Sewer
Tax Year
- 2024
Township
- 32
Utilities
- Cable Connected
- Electricity Connected
- Public
- Sewer Connected
- Water Connected
View
- Water
Views
- 131
Virtual Tour Url
- https://www.propertypanorama.com/instaview/stellar/TB8365562
Water Source
- Public
Year Built
- 1965
Zoning Code
- 0110
Listing Data ©2025 Greater Fort Lauderdale REALTORS®
Listings provided courtesy of The Hernando County Association of Realtors MLS.
Listing Data ©2025 REALTOR® Association of Citrus County
Listing Data ©2025 Royal Palm Coast Realtor® Association
The information provided by this website is for the personal, non-commercial use of consumers and may not be used for any purpose other than to identify prospective properties consumers may be interested in purchasing.Display of MLS data is usually deemed reliable but is NOT guaranteed accurate.
Datafeed Last updated on July 5, 2025 @ 12:00 am
©2006-2025 brokerIDXsites.com - https://brokerIDXsites.com
Sign Up Now for Free!X
Call Direct: Brokerage Office: Mobile: 352.442.9386
Registration Benefits:
- New Listings & Price Reduction Updates sent directly to your email
- Create Your Own Property Search saved for your return visit.
- "Like" Listings and Create a Favorites List
* NOTICE: By creating your free profile, you authorize us to send you periodic emails about new listings that match your saved searches and related real estate information.If you provide your telephone number, you are giving us permission to call you in response to this request, even if this phone number is in the State and/or National Do Not Call Registry.
Already have an account? Login to your account.
