Share this property:
Contact Julie Ann Ludovico
Schedule A Showing
Request more information
- Home
- Property Search
- Search results
- 330 47th Avenue N, ST PETERSBURG, FL 33703
Property Photos
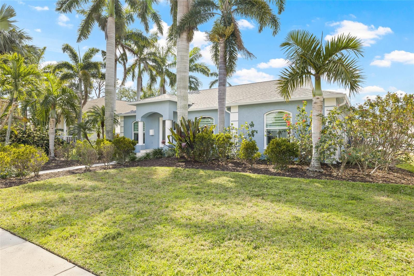

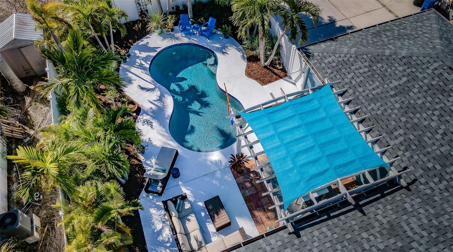
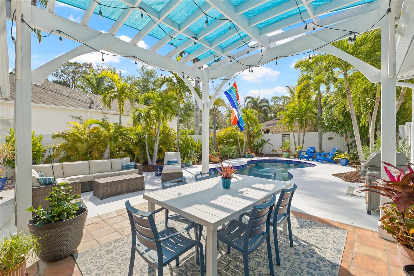
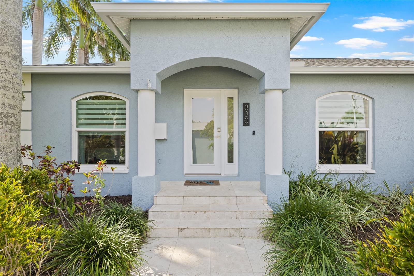
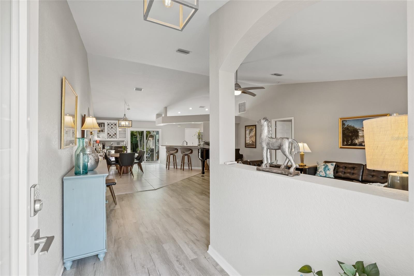
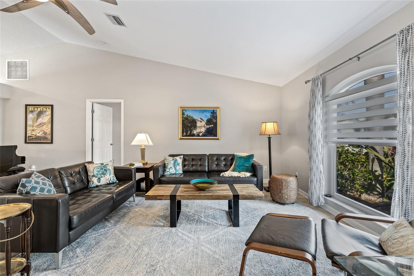
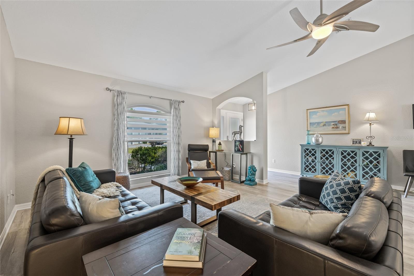
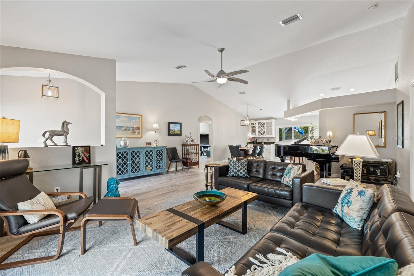
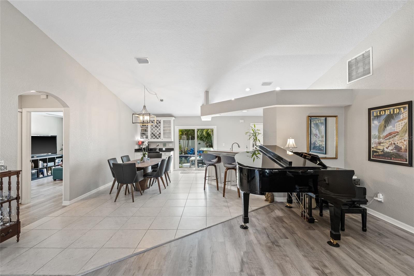
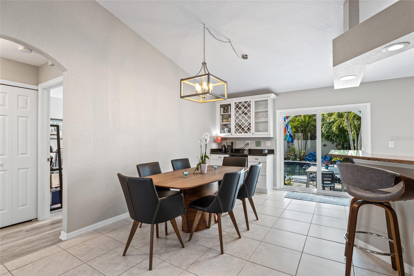
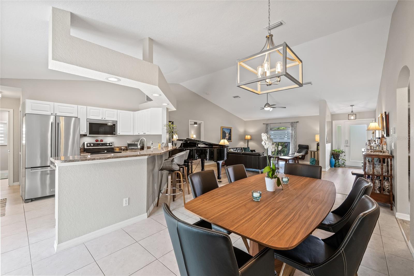
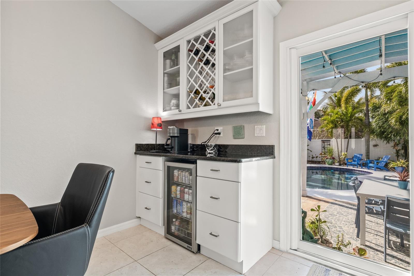
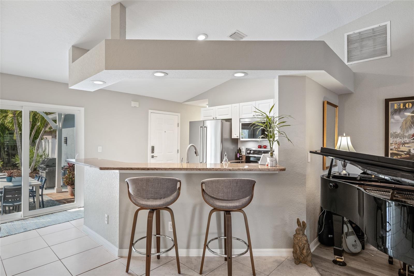
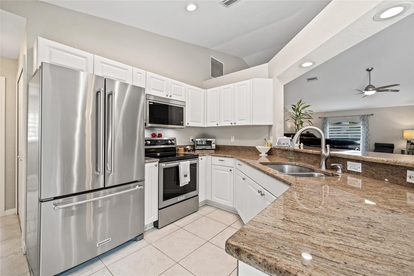
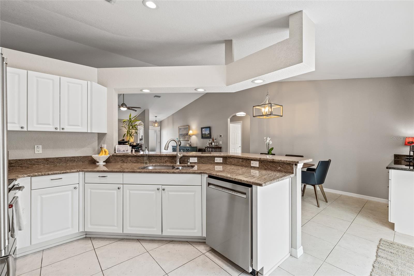
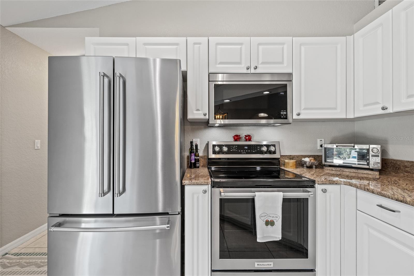
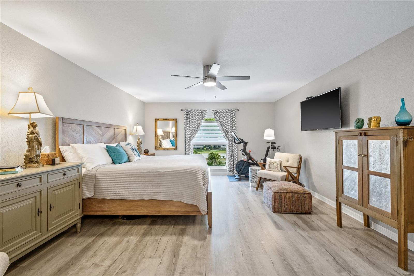
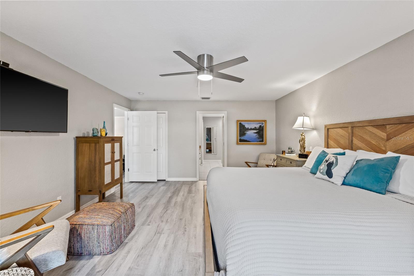
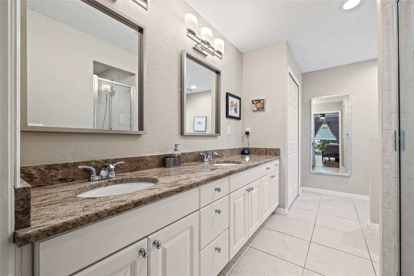
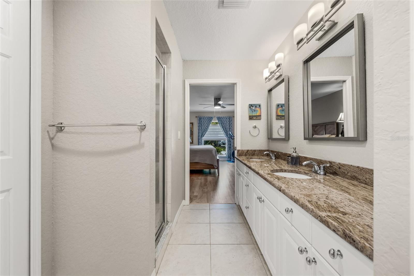
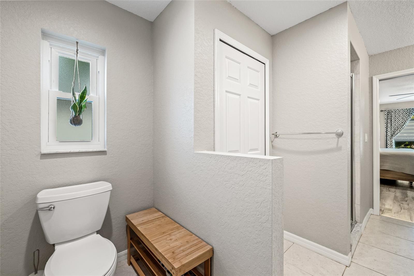
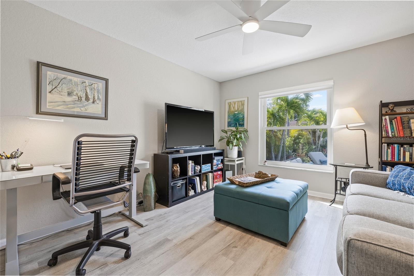
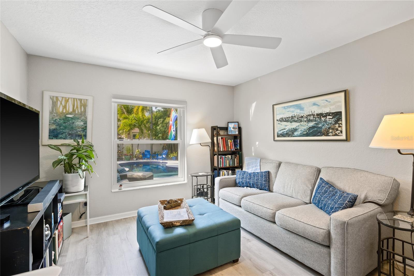
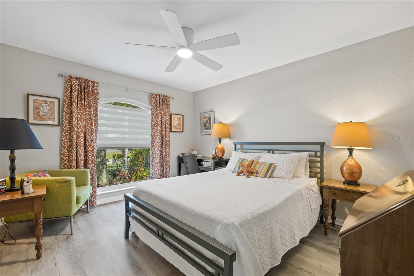
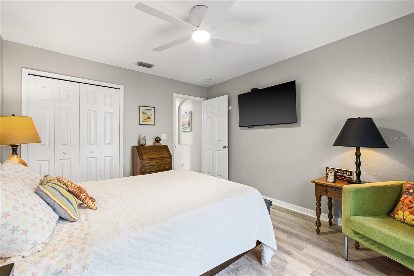
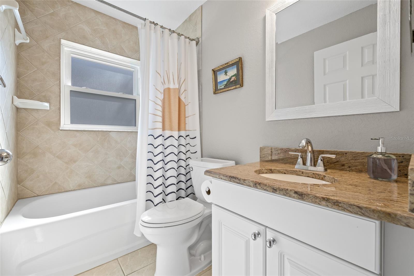
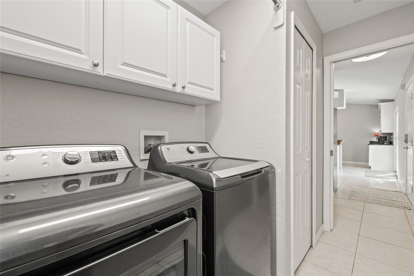
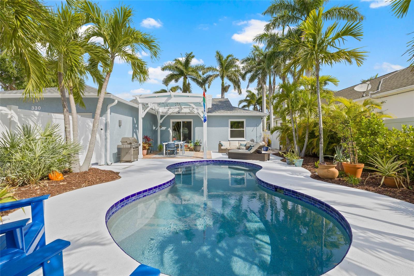
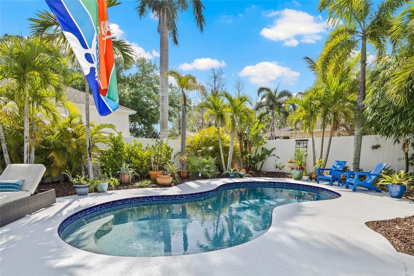
- MLS#: TB8365867 ( Residential )
- Street Address: 330 47th Avenue N
- Viewed: 44
- Price: $699,000
- Price sqft: $303
- Waterfront: No
- Year Built: 2003
- Bldg sqft: 2310
- Bedrooms: 3
- Total Baths: 2
- Full Baths: 2
- Garage / Parking Spaces: 2
- Days On Market: 72
- Additional Information
- Geolocation: 27.8146 / -82.6371
- County: PINELLAS
- City: ST PETERSBURG
- Zipcode: 33703
- Subdivision: Harcourt Estates
- Provided by: SMITH & ASSOCIATES REAL ESTATE
- Contact: Jeremy Grant
- 727-342-3800

- DMCA Notice
-
DescriptionWelcome to tropical vibes in Northeast St. Pete: a beautifully updated, modern Florida home and private salt water pool oasis set beneath a canopy of majestic palms! This 3 bed, 2 bath stunner offers the ideal mix of style, comfort, and functionality, tucked into a newer infill neighborhood just minutes from everything. Step inside the contemporary front door to find an open concept living and dining rooms and kitchen with vaulted ceilings. The home offers an expansive primary suite with two walk in closets, a linen closet, and plenty of space to spread out. The split floor plan gives privacy and quiet to the second and third bedrooms. This residence features an indoor laundry room, attached two car garage, and an oversized parking pad that easily fits six more vehicles. The primary daily entrance is conveniently located at the rear, with alley access and newer homes lining both sides where neighbors frequently share a friendly conversation. Upgrades are extensive and thoughtful: new roof (21), impact rated windows with transferable warranty (22), High efficiency A/C (23), new hot water heater (24), PebbleTec pool resurfacing (22), pool heater/chiller and equipment (21), luxury vinyl plank flooring (21), WiFi sprinkler controller and irrigation improvements (21), new vinyl fence (21), new gutters (24) and KitchenAid appliances. Located just two blocks from the North Bay Bike Trail for scenic safe riding along the water to downtown and Pinellas Trail connections. Blocks from the new Sunshine City Tavern, Red Mesa, Bonefish Grill, Fresh Kitchen, Metro Diner, Cali, Starbucks, Whole Foods, Publix, Hotworx, Crunch Fitness and so much more! A short bike ride or drive and you will be in the midst of the vibrant energy of Downtown St. Pete. A rare combination of low maintenance living, upgrades galore, and a true Florida lifestyle. Current clean 4 point report available. Will consider interest rate buy down. Sellers are licensed agents. Dont miss out this one.
All
Similar
Features
Appliances
- Bar Fridge
- Dishwasher
- Disposal
- Dryer
- Exhaust Fan
- Microwave
- Range
- Refrigerator
- Washer
Home Owners Association Fee
- 0.00
Carport Spaces
- 0.00
Close Date
- 0000-00-00
Cooling
- Central Air
Country
- US
Covered Spaces
- 0.00
Exterior Features
- Lighting
- Private Mailbox
- Sidewalk
- Sliding Doors
- Sprinkler Metered
Fencing
- Fenced
- Vinyl
Flooring
- Ceramic Tile
- Luxury Vinyl
Garage Spaces
- 2.00
Heating
- Central
- Electric
- Heat Pump
Insurance Expense
- 0.00
Interior Features
- Ceiling Fans(s)
- Dry Bar
- High Ceilings
- Living Room/Dining Room Combo
- Open Floorplan
- Primary Bedroom Main Floor
- Stone Counters
- Vaulted Ceiling(s)
- Window Treatments
Legal Description
- HARCOURT ESTATES LOT 3
Levels
- One
Living Area
- 1854.00
Lot Features
- Paved
Area Major
- 33703 - St Pete
Net Operating Income
- 0.00
Occupant Type
- Owner
Open Parking Spaces
- 0.00
Other Expense
- 0.00
Parcel Number
- 06-31-17-36712-000-0030
Parking Features
- Alley Access
- Driveway
- Garage Door Opener
- Garage Faces Rear
- Off Street
Pool Features
- Gunite
- Heated
- In Ground
- Lighting
- Salt Water
Possession
- Close Of Escrow
- Negotiable
Property Type
- Residential
Roof
- Shingle
Sewer
- Public Sewer
Style
- Ranch
Tax Year
- 2024
Township
- 31
Utilities
- Cable Available
- Electricity Connected
- Fiber Optics
- Public
- Sewer Connected
- Underground Utilities
- Water Connected
Views
- 44
Virtual Tour Url
- https://www.asteroommls.com/pviewer?hideleadgen=1&token=hpzdCJydfkuEjpd0mXJzLA
Water Source
- Public
Year Built
- 2003
Zoning Code
- RES
Listing Data ©2025 Greater Fort Lauderdale REALTORS®
Listings provided courtesy of The Hernando County Association of Realtors MLS.
Listing Data ©2025 REALTOR® Association of Citrus County
Listing Data ©2025 Royal Palm Coast Realtor® Association
The information provided by this website is for the personal, non-commercial use of consumers and may not be used for any purpose other than to identify prospective properties consumers may be interested in purchasing.Display of MLS data is usually deemed reliable but is NOT guaranteed accurate.
Datafeed Last updated on June 7, 2025 @ 12:00 am
©2006-2025 brokerIDXsites.com - https://brokerIDXsites.com
Sign Up Now for Free!X
Call Direct: Brokerage Office: Mobile: 352.442.9386
Registration Benefits:
- New Listings & Price Reduction Updates sent directly to your email
- Create Your Own Property Search saved for your return visit.
- "Like" Listings and Create a Favorites List
* NOTICE: By creating your free profile, you authorize us to send you periodic emails about new listings that match your saved searches and related real estate information.If you provide your telephone number, you are giving us permission to call you in response to this request, even if this phone number is in the State and/or National Do Not Call Registry.
Already have an account? Login to your account.
