Share this property:
Contact Julie Ann Ludovico
Schedule A Showing
Request more information
- Home
- Property Search
- Search results
- 7520 Orpine Drive N, ST PETERSBURG, FL 33702
Property Photos
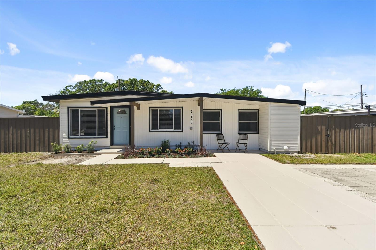

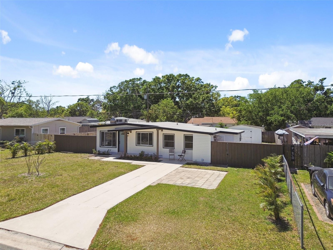
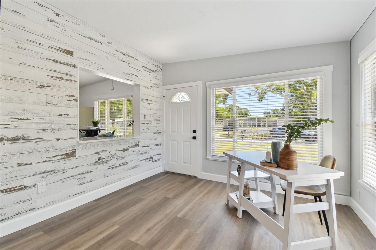
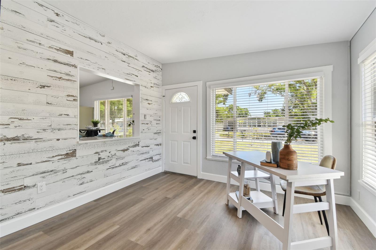
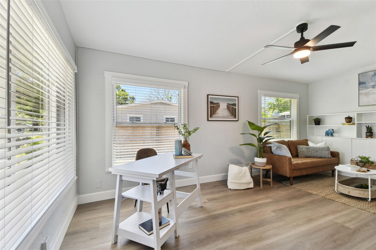
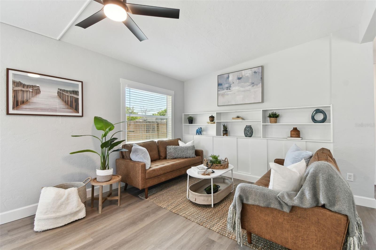
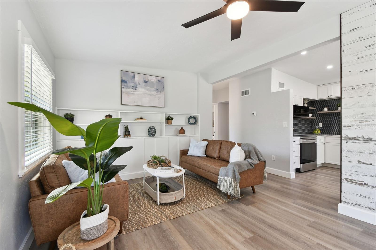
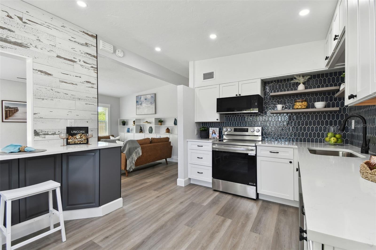
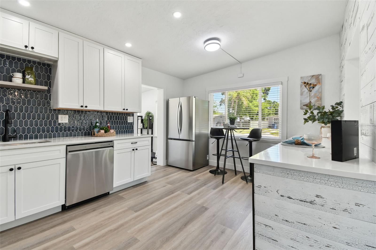
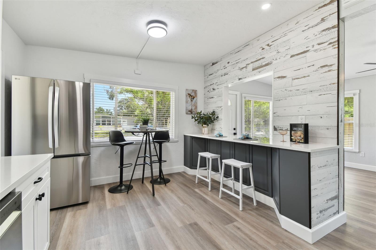
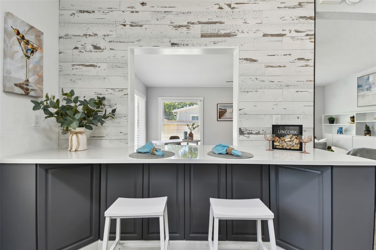
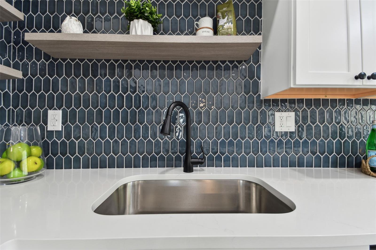
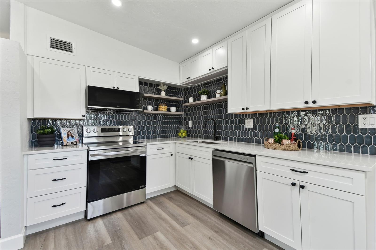
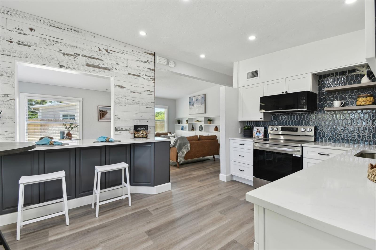
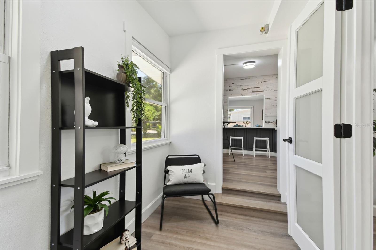
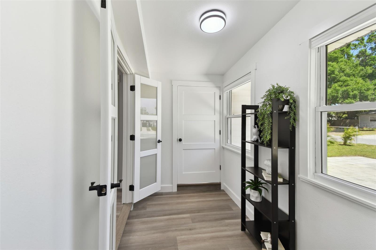
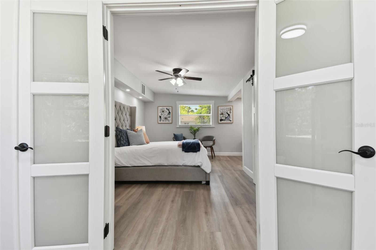
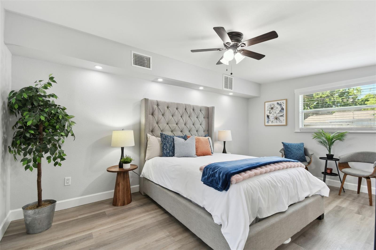
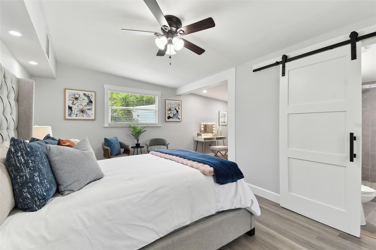
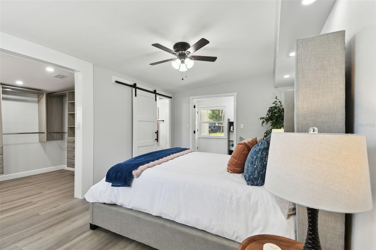
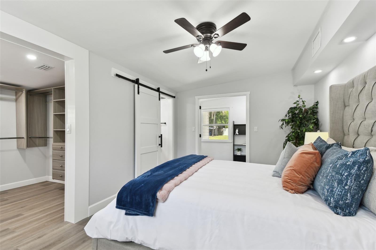
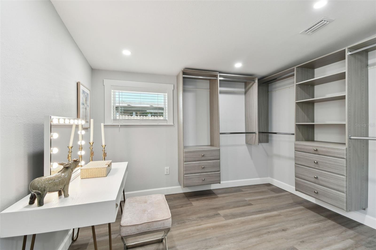
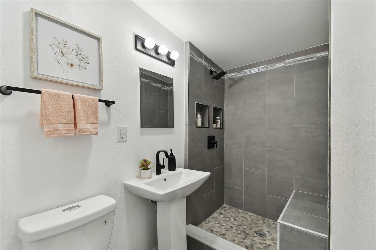

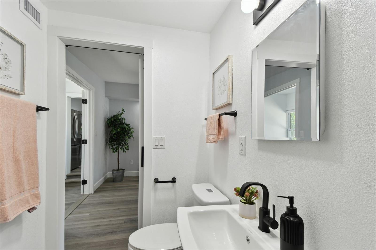

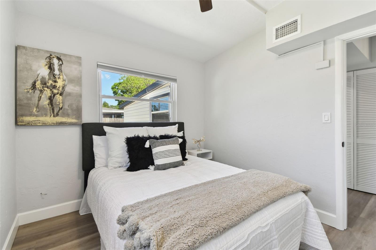
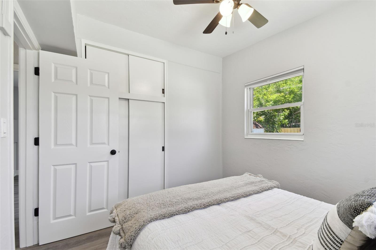
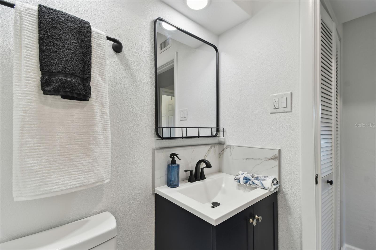
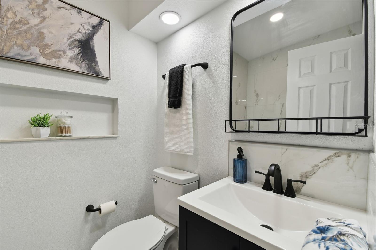
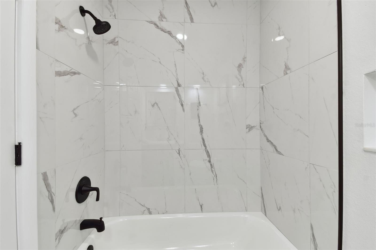
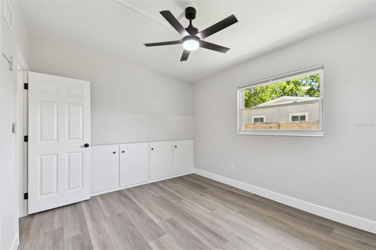
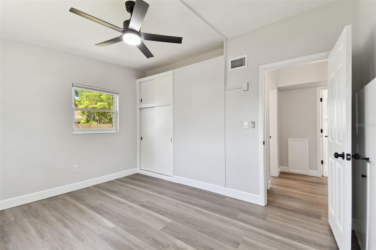
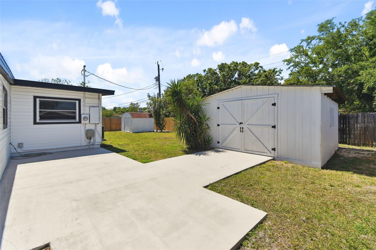
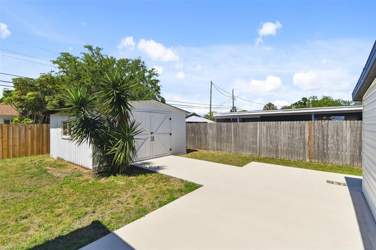
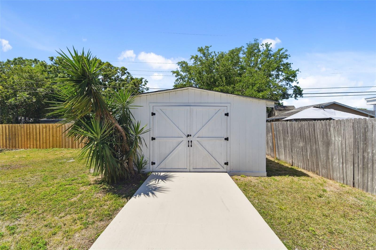
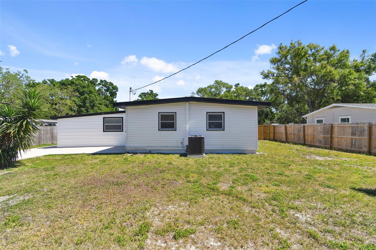
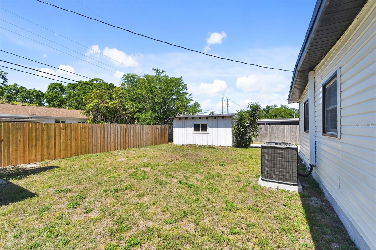
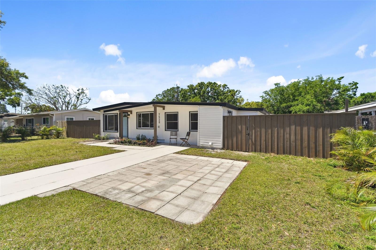
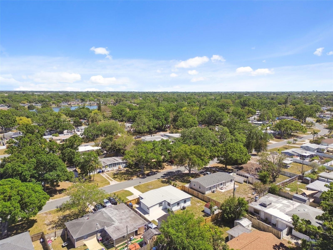
- MLS#: TB8366749 ( Residential )
- Street Address: 7520 Orpine Drive N
- Viewed: 23
- Price: $449,000
- Price sqft: $332
- Waterfront: No
- Year Built: 1956
- Bldg sqft: 1352
- Bedrooms: 3
- Total Baths: 2
- Full Baths: 2
- Days On Market: 20
- Additional Information
- Geolocation: 27.8409 / -82.6537
- County: PINELLAS
- City: ST PETERSBURG
- Zipcode: 33702
- Subdivision: Meadow Lawn 5th Add
- Elementary School: Lynch
- Middle School: Meadowlawn
- High School: Northeast
- Provided by: PREMIER SOTHEBYS INTL REALTY
- Contact: Caryn Rightmyer
- 727-898-6800

- DMCA Notice
-
DescriptionDesired Meadowlawn neighborhood! Exquisitely designed and newly renovated three bed, two bath home featuring vaulted ceilings, a split floor plan with 1,277 square feet and did not experience any flooding during the past hurricanes, according to the owner. This light filled home offers an all new dream kitchen featuring new soft close shaker style cabinetry, convenient breakfast bar overlooking the family room, sleek new LG stainless steel appliances, gleaming quartz countertops, stylish designer backsplash, stainless steel under mount sink, ample storage and is ideal for hosting family and friends. The newly renovated private primary suite retreat is an oasis with a spacious floor plan, open concept walk in closet and spa like en suite bath. Two additional bedrooms and new beautifully appointed guest bath plus a dedicated interior laundry space round off this well thought out floor plan. Additional highlights of this exceptional home include new roof, new HVAC, new water heater, new designer luxury vinyl plank flooring, custom millwork, shiplap plank feature wall, new interior fixtures and delightful covered front porch. The fenced in backyard offers additional entertaining space as well as room to garden and enjoy the tropical green space. Included in the backyard is a spacious barn style shed that has a built in worktable and allows for storing lawn care items, bicycles, paddle boards and kayaks. A second shed in the backyard offers additional storage space and a driveway with additional parking pad enhances the many benefits of this move in ready home. Nature enthusiasts will love the proximity to 400 acre Sawgrass Lake Park as well as local Meadowlawn Park plus playground and fossil park with pickleball courts, tennis courts, Olympic size pool, sports complex and recreation center. This beautiful home is just 12 minutes to downtown St. Petersburg and central for commutes to the beaches, Tampa and Clearwater.
All
Similar
Features
Accessibility Features
- Accessible Approach with Ramp
- Accessible Common Area
- Accessible Kitchen
- Accessible Kitchen Appliances
- Accessible Central Living Area
Appliances
- Dishwasher
- Disposal
- Electric Water Heater
- Ice Maker
- Microwave
- Range
- Refrigerator
Home Owners Association Fee
- 0.00
Carport Spaces
- 0.00
Close Date
- 0000-00-00
Cooling
- Central Air
Country
- US
Covered Spaces
- 0.00
Exterior Features
- Garden
- Lighting
Fencing
- Wood
Flooring
- Luxury Vinyl
Furnished
- Unfurnished
Garage Spaces
- 0.00
Heating
- Central
High School
- Northeast High-PN
Insurance Expense
- 0.00
Interior Features
- Primary Bedroom Main Floor
- Solid Surface Counters
- Solid Wood Cabinets
- Split Bedroom
- Thermostat
Legal Description
- MEADOW LAWN 5TH ADD BLK 35
- LOT 24
Levels
- One
Living Area
- 1277.00
Lot Features
- Flood Insurance Required
- FloodZone
- City Limits
- Level
- Paved
Middle School
- Meadowlawn Middle-PN
Area Major
- 33702 - St Pete
Net Operating Income
- 0.00
Occupant Type
- Vacant
Open Parking Spaces
- 0.00
Other Expense
- 0.00
Other Structures
- Shed(s)
- Storage
Parcel Number
- 25-30-16-56700-035-0240
Parking Features
- Driveway
- On Street
- Parking Pad
Pets Allowed
- Yes
Property Type
- Residential
Roof
- Membrane
School Elementary
- Lynch Elementary-PN
Sewer
- Public Sewer
Style
- Ranch
Tax Year
- 2024
Township
- 30
Utilities
- Cable Available
- Electricity Connected
- Public
- Water Connected
View
- Garden
Views
- 23
Virtual Tour Url
- https://my.matterport.com/show/?m=kxJm1rNqc2i&brand=0&mls=1&
Water Source
- Public
Year Built
- 1956
Listing Data ©2025 Greater Fort Lauderdale REALTORS®
Listings provided courtesy of The Hernando County Association of Realtors MLS.
Listing Data ©2025 REALTOR® Association of Citrus County
Listing Data ©2025 Royal Palm Coast Realtor® Association
The information provided by this website is for the personal, non-commercial use of consumers and may not be used for any purpose other than to identify prospective properties consumers may be interested in purchasing.Display of MLS data is usually deemed reliable but is NOT guaranteed accurate.
Datafeed Last updated on April 25, 2025 @ 12:00 am
©2006-2025 brokerIDXsites.com - https://brokerIDXsites.com
Sign Up Now for Free!X
Call Direct: Brokerage Office: Mobile: 352.442.9386
Registration Benefits:
- New Listings & Price Reduction Updates sent directly to your email
- Create Your Own Property Search saved for your return visit.
- "Like" Listings and Create a Favorites List
* NOTICE: By creating your free profile, you authorize us to send you periodic emails about new listings that match your saved searches and related real estate information.If you provide your telephone number, you are giving us permission to call you in response to this request, even if this phone number is in the State and/or National Do Not Call Registry.
Already have an account? Login to your account.
