Share this property:
Contact Julie Ann Ludovico
Schedule A Showing
Request more information
- Home
- Property Search
- Search results
- 2904 Pointer Place, SEFFNER, FL 33584
Property Photos
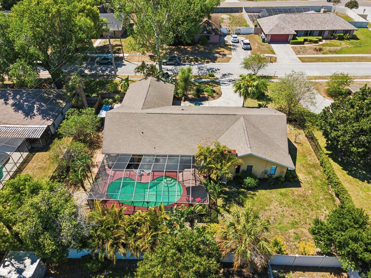

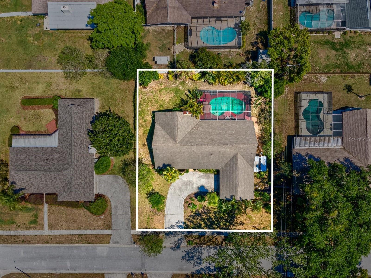
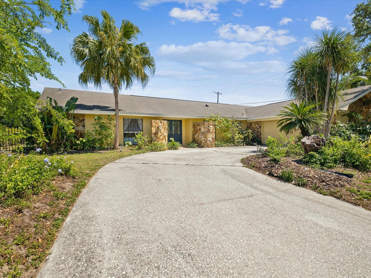
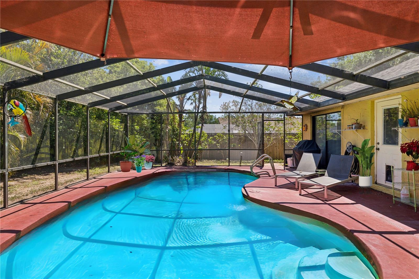
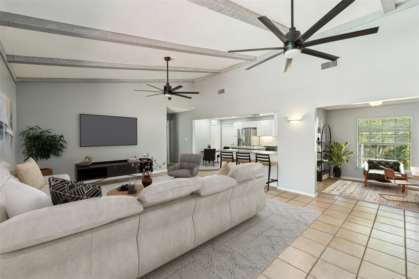
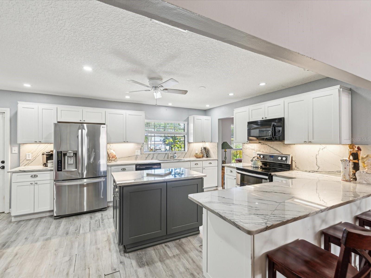
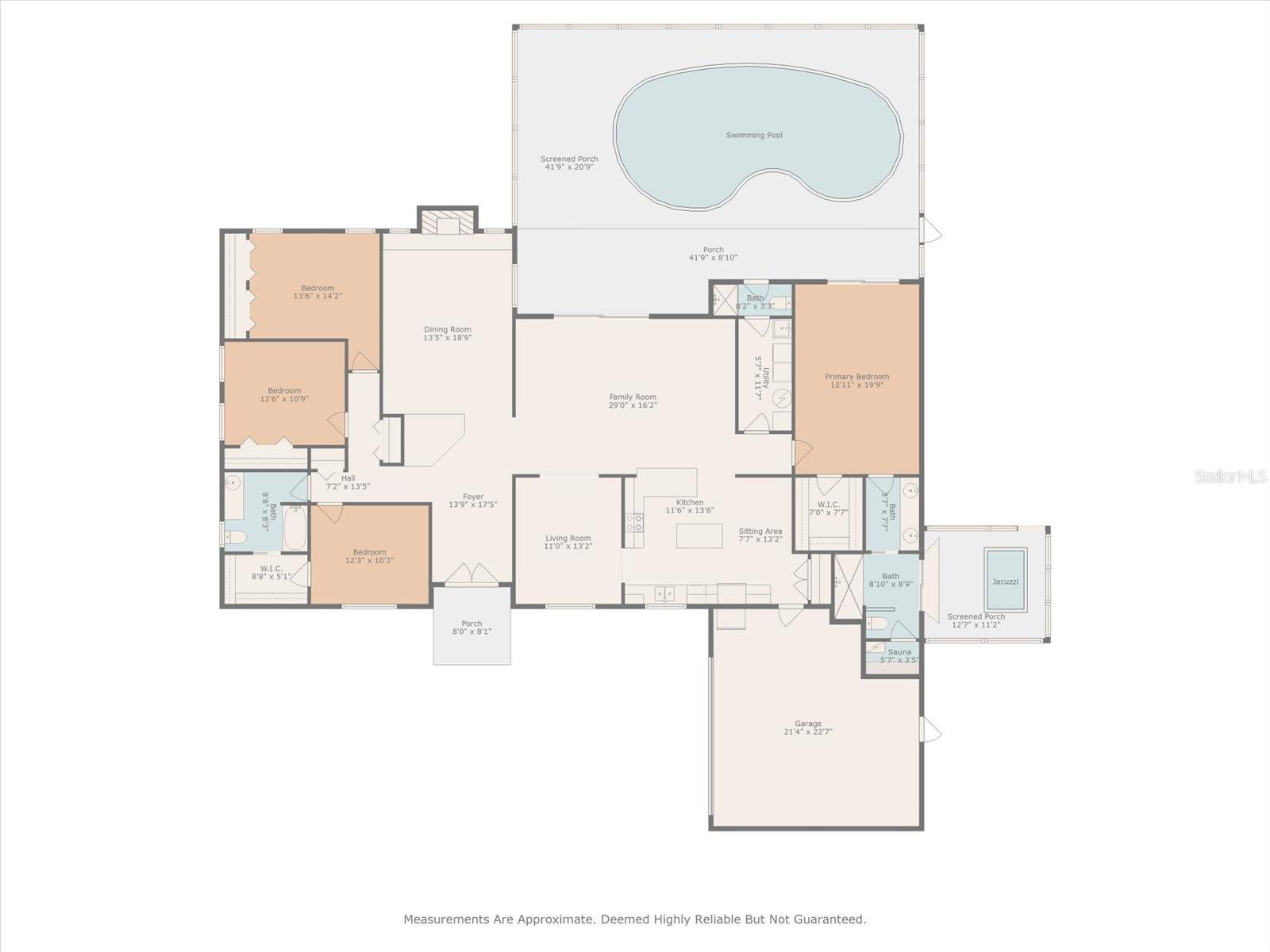
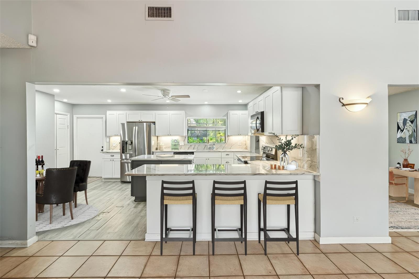
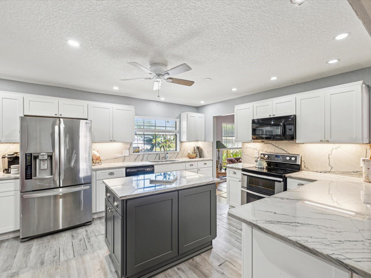
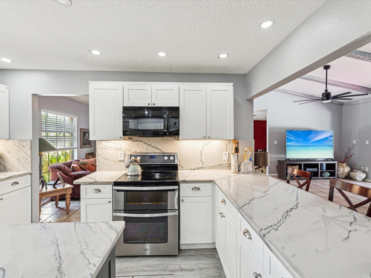
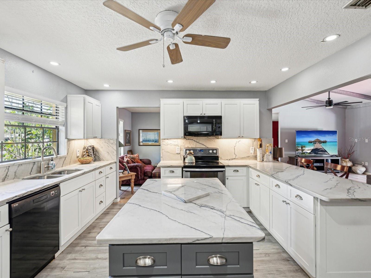
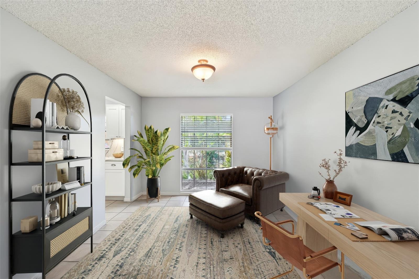
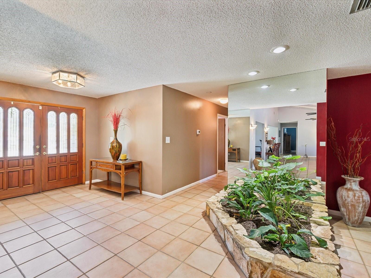
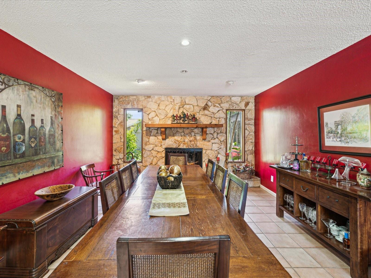
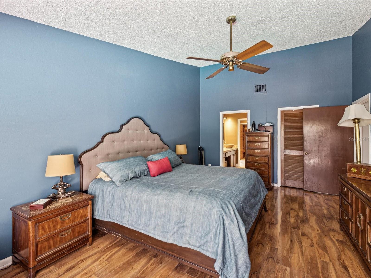
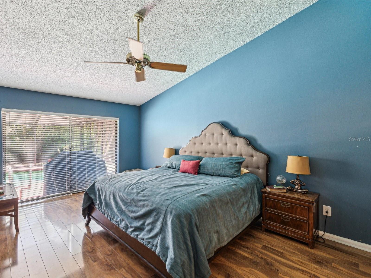
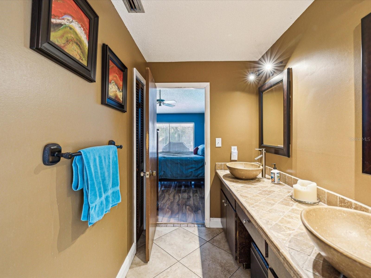
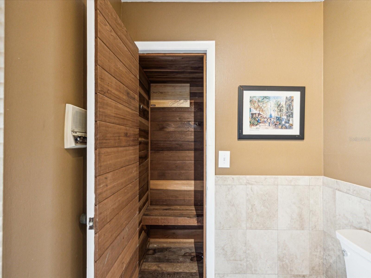
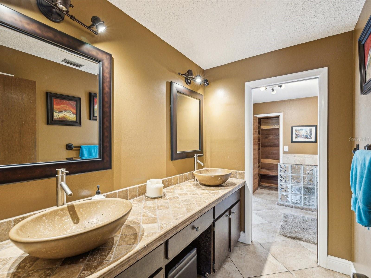
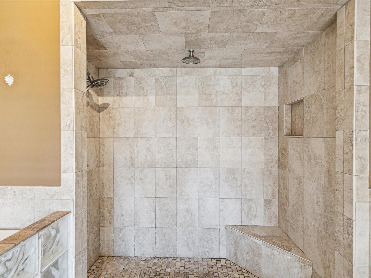
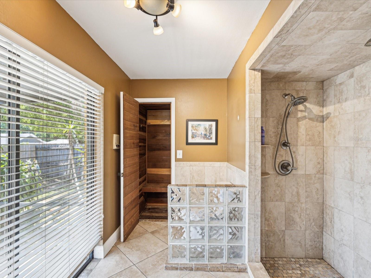
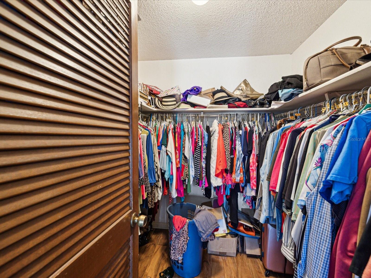
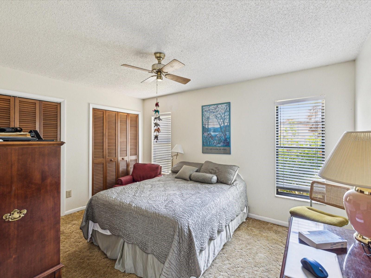
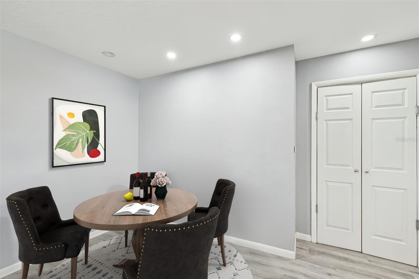
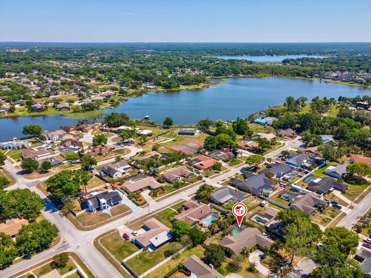
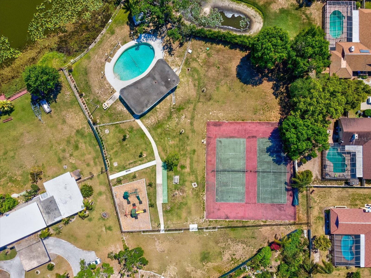
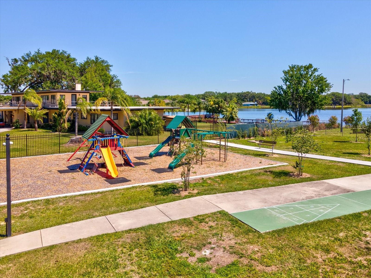
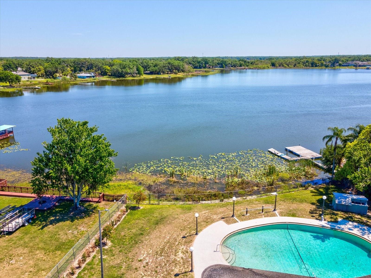
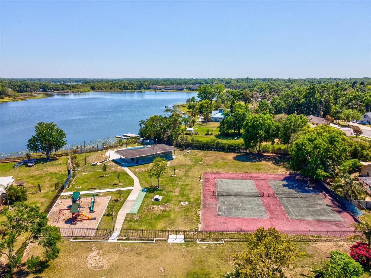
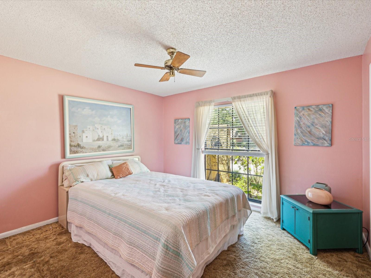
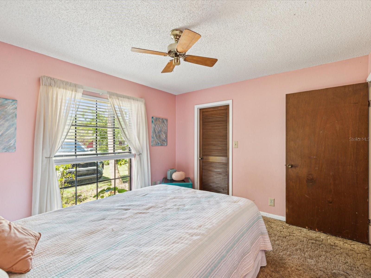
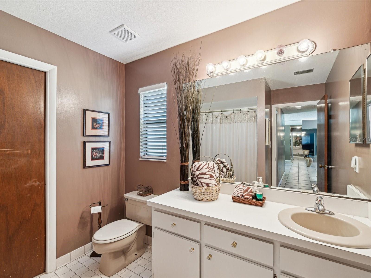
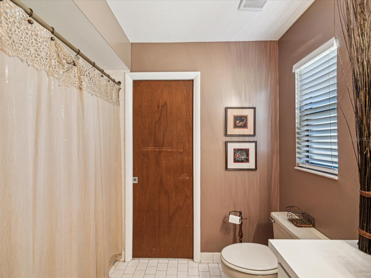
- MLS#: TB8367742 ( Residential )
- Street Address: 2904 Pointer Place
- Viewed: 60
- Price: $475,000
- Price sqft: $142
- Waterfront: No
- Year Built: 1979
- Bldg sqft: 3340
- Bedrooms: 4
- Total Baths: 3
- Full Baths: 3
- Garage / Parking Spaces: 2
- Days On Market: 27
- Additional Information
- Geolocation: 27.9695 / -82.2685
- County: HILLSBOROUGH
- City: SEFFNER
- Zipcode: 33584
- Subdivision: Hunters Cove
- Provided by: BUY IN THE BAY REALTY GROUP LLC
- Contact: Felicity Rollins
- 813-480-2125

- DMCA Notice
-
DescriptionOne or more photo(s) has been virtually staged. This is a rare opportunity to own a home that has been lovingly maintained by its original owners for over 45 years and is now available for the first time. This 4 bedroom (plus bonus room for office/5th bedroom/flex/etc), 3 bathroom former model home spans 2,693 sq. ft. on a generous 1/3 acre lot. The residence offers a versatile bonus room, ideal for an office or sitting area, and a thoughtfully designed split floor plan that ensures privacy. The kitchen features elegant stone countertops, while the primary suite boasts a walk in closet, private sauna, and direct access to a screened in jacuzzi. Recent updates include a new roof installed in 2018 and a Carrier air conditioning system added in 2020, enhancing both comfort and energy efficiency. Additional features comprise a dedicated laundry room, a convenient third pool bath, and an oversized garage. Located in the tranquil Hunter's Cove community, residents enjoy access to a lakeside pool, clubhouse, and tennis courts, all for a modest annual HOA fee of $1000. Situated in a peaceful cul de sac near a serene lake, this property is outside flood zones, offering both safety and potential insurance benefits. Conveniently positioned approximately 15 miles from downtown Tampa and near major highways I 4, I 75, and I 275, this home provides easy access to the city's vibrant dining, entertainment, and business districts. The owners are eager to pass this cherished home to its next caretakers. Don't miss this unique opportunity to own a piece of Seffner's history.
All
Similar
Features
Appliances
- Microwave
- Range
- Refrigerator
Home Owners Association Fee
- 1000.00
Home Owners Association Fee Includes
- Pool
- Recreational Facilities
Association Name
- Bethany
Association Phone
- 8635134099
Carport Spaces
- 0.00
Close Date
- 0000-00-00
Cooling
- Central Air
Country
- US
Covered Spaces
- 0.00
Exterior Features
- Rain Gutters
Flooring
- Carpet
- Ceramic Tile
- Hardwood
Garage Spaces
- 2.00
Heating
- Electric
Insurance Expense
- 0.00
Interior Features
- High Ceilings
- Open Floorplan
- Primary Bedroom Main Floor
- Solid Surface Counters
- Split Bedroom
- Vaulted Ceiling(s)
- Walk-In Closet(s)
Legal Description
- HUNTERS COVE UNIT NO 1 LOT 13 BLOCK 1
Levels
- One
Living Area
- 2693.00
Lot Features
- Cul-De-Sac
Area Major
- 33584 - Seffner
Net Operating Income
- 0.00
Occupant Type
- Owner
Open Parking Spaces
- 0.00
Other Expense
- 0.00
Parcel Number
- U-12-29-20-2AF-000001-00013.0
Pets Allowed
- Yes
Pool Features
- In Ground
- Screen Enclosure
Property Condition
- Completed
Property Type
- Residential
Roof
- Shingle
Sewer
- Septic Tank
Style
- Ranch
Tax Year
- 2024
Township
- 29
Utilities
- Water Connected
Views
- 60
Water Source
- Public
Year Built
- 1979
Zoning Code
- RSC-6
Listing Data ©2025 Greater Fort Lauderdale REALTORS®
Listings provided courtesy of The Hernando County Association of Realtors MLS.
Listing Data ©2025 REALTOR® Association of Citrus County
Listing Data ©2025 Royal Palm Coast Realtor® Association
The information provided by this website is for the personal, non-commercial use of consumers and may not be used for any purpose other than to identify prospective properties consumers may be interested in purchasing.Display of MLS data is usually deemed reliable but is NOT guaranteed accurate.
Datafeed Last updated on April 25, 2025 @ 12:00 am
©2006-2025 brokerIDXsites.com - https://brokerIDXsites.com
Sign Up Now for Free!X
Call Direct: Brokerage Office: Mobile: 352.442.9386
Registration Benefits:
- New Listings & Price Reduction Updates sent directly to your email
- Create Your Own Property Search saved for your return visit.
- "Like" Listings and Create a Favorites List
* NOTICE: By creating your free profile, you authorize us to send you periodic emails about new listings that match your saved searches and related real estate information.If you provide your telephone number, you are giving us permission to call you in response to this request, even if this phone number is in the State and/or National Do Not Call Registry.
Already have an account? Login to your account.
