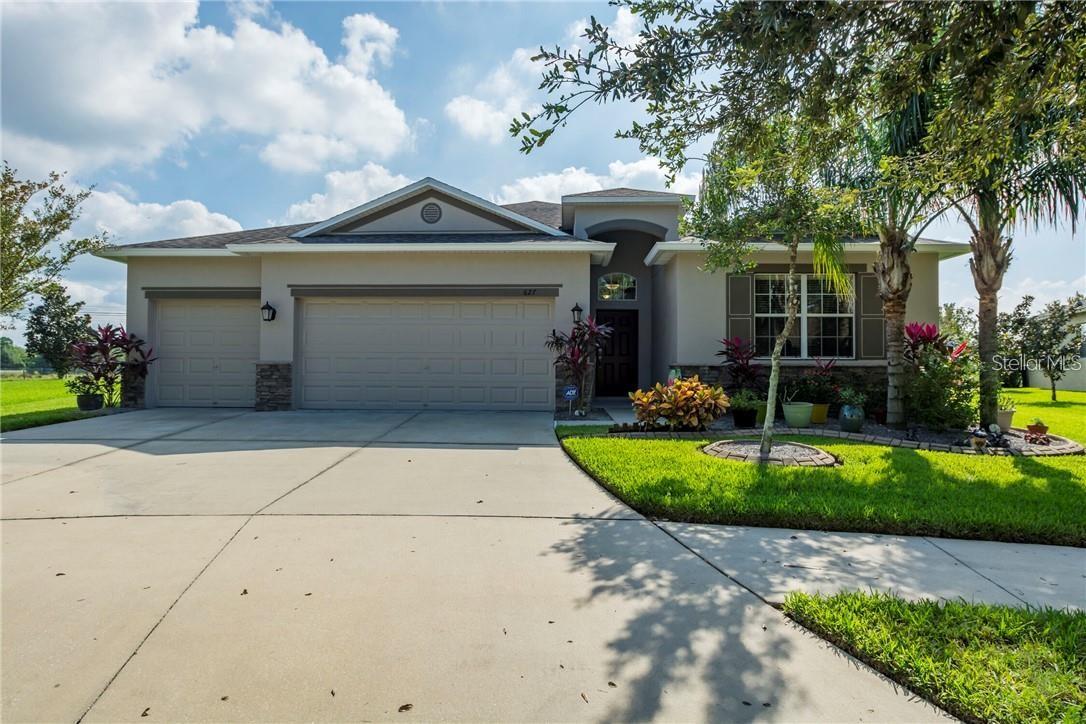Share this property:
Contact Julie Ann Ludovico
Schedule A Showing
Request more information
- Home
- Property Search
- Search results
- 627 Washita Stone Drive, RUSKIN, FL 33570
Property Photos



























- MLS#: TB8367857 ( Residential )
- Street Address: 627 Washita Stone Drive
- Viewed: 36
- Price: $429,900
- Price sqft: $129
- Waterfront: No
- Year Built: 2013
- Bldg sqft: 3331
- Bedrooms: 4
- Total Baths: 3
- Full Baths: 3
- Days On Market: 97
- Additional Information
- Geolocation: 27.6853 / -82.4239
- County: HILLSBOROUGH
- City: RUSKIN
- Zipcode: 33570
- Subdivision: River Bend Ph 4a

- DMCA Notice
-
DescriptionUSDA 100% Financing Available! Seller offering concession to buy down rate. NEW ROOF 2025. Upon entering this 4 bedroom/3 bath 2563 sq ft home, you are immediately greeted with an open and convenient layout with lots on natural light. Two bedrooms and a full bath at the front of the home with the laundry room and a 3rd Bedroom with a large walk in closet and another full bathroom to the left. Laminate Wood Flooring carries from the foyer into the formal living/dining combination which leads to the large and spacious kitchen with tile flooring, espresso cabinets, granite countertops with a beautifully coordinated backsplash, stainless steel appliances, breakfast bar, and breakfast nook. The LARGE family room has recessed sliders that lead to the screened in lanai and unobstructed views with NO BACK YARD NEIGHBORS. The main bedroom En Suite is huge with two walk In closets and direct access to the lanai; the main bathroom has dual sinks and granite countertops. Hurricane Shutters for Additional Safety! A Great Location with convenient access to US 41 and Interstate 75. Located Just minutes from Little Harbor Marina, EG Simmons Park, Apollo Beach (access to a multitude of activities for boating, fishing, dining, and much more. Only a short drive to major attractions in the Tampa Bay Area and some of Florida?s best beaches, marinas, golf courses, restaurants and shopping. Do NOT let this one be missed, schedule your visit today.
All
Similar
Features
Appliances
- Dishwasher
- Disposal
- Microwave
- Range
- Refrigerator
Association Amenities
- Playground
- Pool
Home Owners Association Fee
- 125.00
Home Owners Association Fee Includes
- Maintenance Grounds
- Pool
Association Name
- Wise Property Mgmt / Zachary Davis
Association Phone
- 813-968-5665
Carport Spaces
- 0.00
Close Date
- 0000-00-00
Cooling
- Central Air
Country
- US
Covered Spaces
- 0.00
Exterior Features
- Sidewalk
- Sliding Doors
Flooring
- Carpet
- Ceramic Tile
- Luxury Vinyl
Garage Spaces
- 3.00
Heating
- Electric
Insurance Expense
- 0.00
Interior Features
- Ceiling Fans(s)
- Eat-in Kitchen
- Kitchen/Family Room Combo
- Primary Bedroom Main Floor
- Solid Surface Counters
- Walk-In Closet(s)
Legal Description
- RIVER BEND PHASE 4A LOT 17 BLOCK 18
Levels
- One
Living Area
- 2563.00
Area Major
- 33570 - Ruskin/Apollo Beach
Net Operating Income
- 0.00
Occupant Type
- Owner
Open Parking Spaces
- 0.00
Other Expense
- 0.00
Parcel Number
- U-20-32-19-86I-000018-00017.0
Pets Allowed
- Cats OK
- Dogs OK
Property Type
- Residential
Roof
- Shingle
Sewer
- Public Sewer
Tax Year
- 2024
Township
- 32
Utilities
- BB/HS Internet Available
- Cable Available
- Electricity Connected
- Public
- Sewer Connected
- Water Connected
Views
- 36
Virtual Tour Url
- https://media.showingtimeplus.com/videos/0195f6a0-1f99-7041-8e5c-bbd86d5236c0
Water Source
- Public
Year Built
- 2013
Zoning Code
- PD
Listing Data ©2025 Greater Fort Lauderdale REALTORS®
Listings provided courtesy of The Hernando County Association of Realtors MLS.
Listing Data ©2025 REALTOR® Association of Citrus County
Listing Data ©2025 Royal Palm Coast Realtor® Association
The information provided by this website is for the personal, non-commercial use of consumers and may not be used for any purpose other than to identify prospective properties consumers may be interested in purchasing.Display of MLS data is usually deemed reliable but is NOT guaranteed accurate.
Datafeed Last updated on July 7, 2025 @ 12:00 am
©2006-2025 brokerIDXsites.com - https://brokerIDXsites.com
Sign Up Now for Free!X
Call Direct: Brokerage Office: Mobile: 352.442.9386
Registration Benefits:
- New Listings & Price Reduction Updates sent directly to your email
- Create Your Own Property Search saved for your return visit.
- "Like" Listings and Create a Favorites List
* NOTICE: By creating your free profile, you authorize us to send you periodic emails about new listings that match your saved searches and related real estate information.If you provide your telephone number, you are giving us permission to call you in response to this request, even if this phone number is in the State and/or National Do Not Call Registry.
Already have an account? Login to your account.
