Share this property:
Contact Julie Ann Ludovico
Schedule A Showing
Request more information
- Home
- Property Search
- Search results
- 9008 Quail Creek Drive, TAMPA, FL 33647
Property Photos
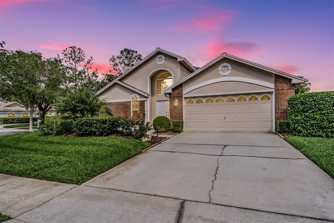

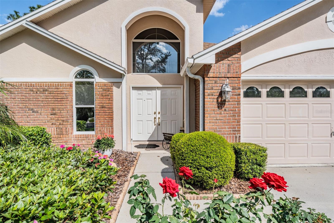
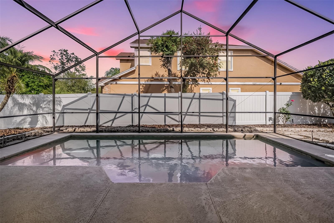
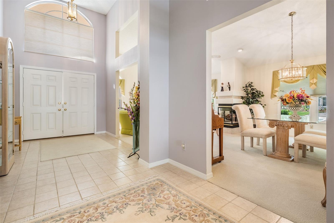
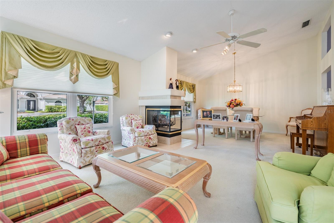
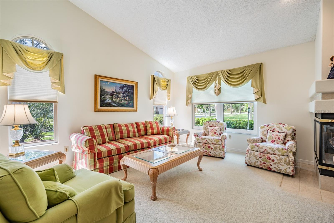
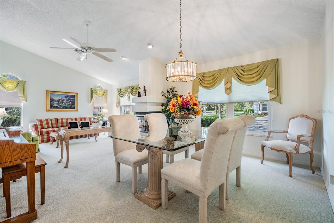
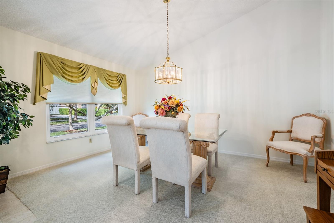
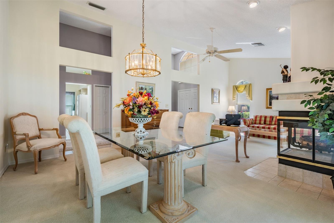
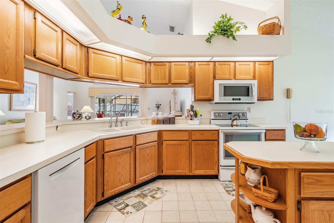
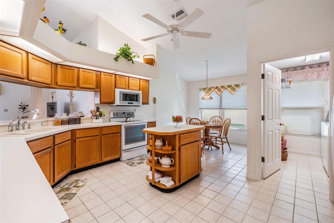
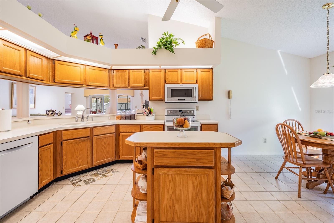
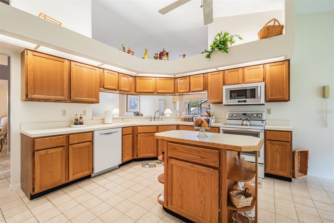
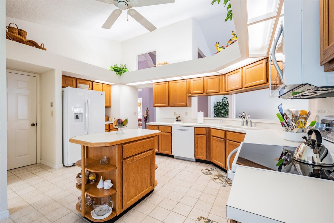
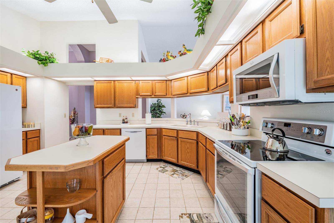
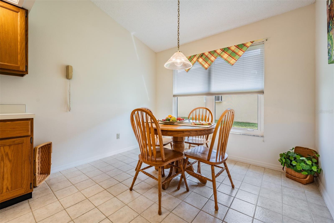
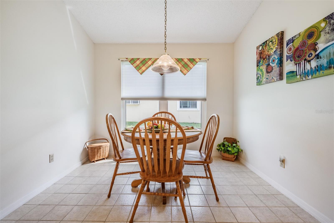
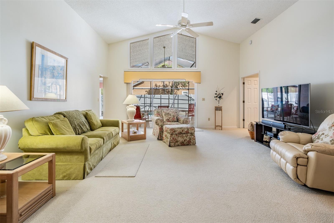

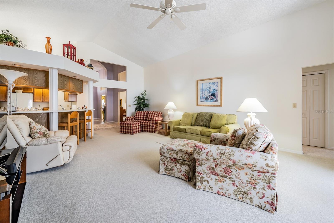
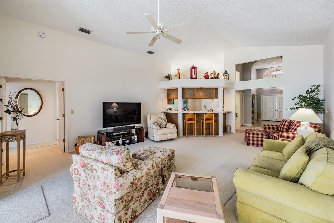
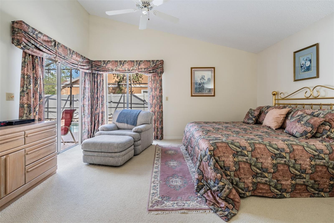
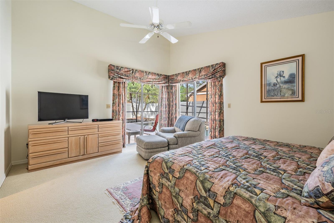
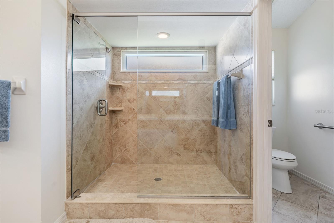
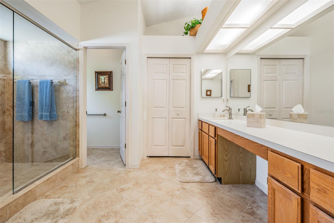
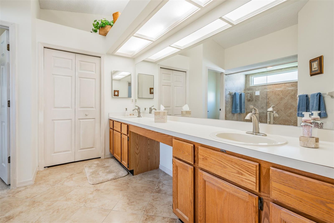
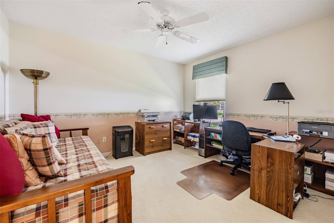
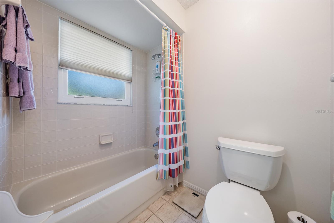

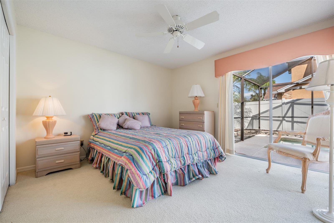
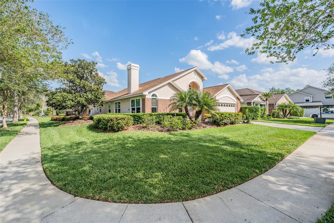
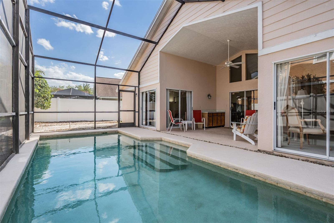

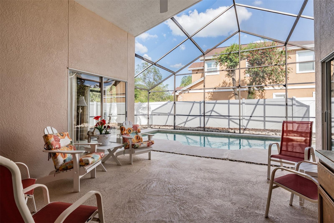
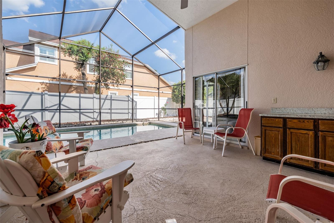
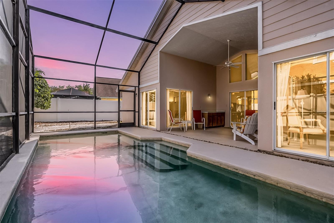

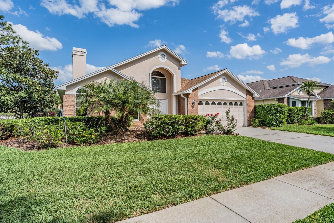
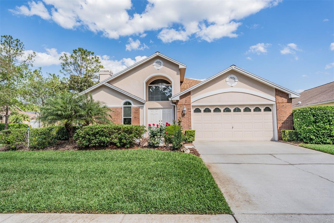
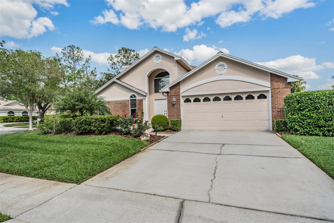
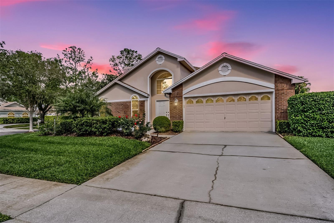

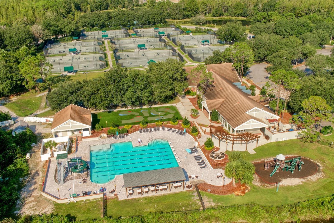

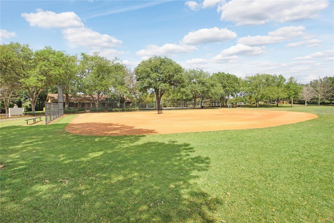
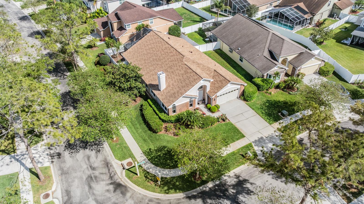
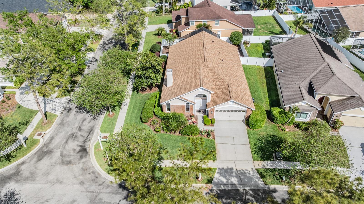
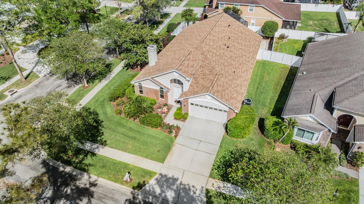
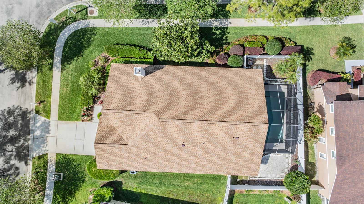
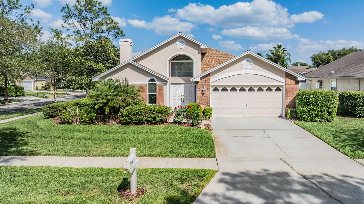
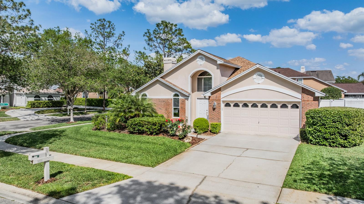
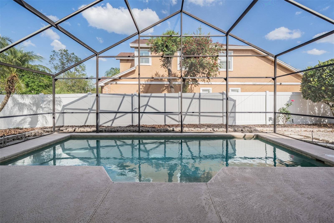
- MLS#: TB8368038 ( Residential )
- Street Address: 9008 Quail Creek Drive
- Viewed: 6
- Price: $575,000
- Price sqft: $191
- Waterfront: No
- Year Built: 1990
- Bldg sqft: 3013
- Bedrooms: 3
- Total Baths: 2
- Full Baths: 2
- Garage / Parking Spaces: 2
- Days On Market: 156
- Additional Information
- Geolocation: 28.1286 / -82.3492
- County: HILLSBOROUGH
- City: TAMPA
- Zipcode: 33647
- Subdivision: Hunters Green Prcl 7
- Elementary School: Hunter's Green
- Middle School: Benito
- High School: Wharton
- Provided by: 54 REALTY LLC
- Contact: Ann Carlson
- 813-435-5411

- DMCA Notice
-
DescriptionHunter's Green in Quail Creek, Turnkey! Mason Homes was the builder, The Veranda II is the floor plan... on a large corner lot with Three bedrooms, Two bathrooms, Two car garage with amazing landscaping including new trees, Vaulted Ceilings and Open floor plan, with lots of sunlight, NEW ROOF 2021 with 25 year GAF Shingles with a Golden guarantee, All NEW windows installed 2023, Master Shower remodeled to be a walk in shower, Hunter Douglas blinds on all the windows and sliding doors, and a totally remodeled swimming pool including tile and decking 2019, New Washer and Dryer 2019, Replacement of fluorescent lighting with New LED lights and fixtures 2023, Home exterior was painted 2023, NEW Heating AC unit include new air handler along with purchasing a 10 year guarantee that also includes the installation of the air filtration box in the front of the air handler 2023, NEW replacement of wood privacy fence and new white plastic fencing 2023, All NEW Kitchen Appliances 2023, NEW Hot Water Heater 2023, NEW complete screening of the swimming pool cage and Ceiling fans in every room and on the lanai. Hunter's Green amenities include paved trails, playgrounds, tennis courts, pickleball courts, basketball courts, baseball and soccer fields, a community center, and a dedicated dog park. Homeowners also have the option to join the Hunters Green Country Club, featuring a Tom Fazio designed golf course and the Tennis and Athletic center. Conveniently located with easy access to I 75, this home is just minutes from many shopping destinations such as Wiregrass Mall, Tampa Premium Outlets, and The Grove, as well as a variety of restaurants, breweries, many hospitals, and entertainment options. With no CDD fees and a perfect location is one of New Tampas most popular communities. (The property has always been treated by Terminex)
All
Similar
Features
Appliances
- Dishwasher
- Dryer
- Microwave
- Range
- Refrigerator
- Washer
Association Amenities
- Gated
- Optional Additional Fees
- Park
- Pickleball Court(s)
- Playground
- Tennis Court(s)
- Vehicle Restrictions
Home Owners Association Fee
- 370.00
Home Owners Association Fee Includes
- Guard - 24 Hour
- Recreational Facilities
Association Name
- JR
Association Phone
- 813-991-4818
Carport Spaces
- 0.00
Close Date
- 0000-00-00
Cooling
- Central Air
Country
- US
Covered Spaces
- 0.00
Exterior Features
- Irrigation System
Fencing
- Fenced
- Vinyl
Flooring
- Carpet
- Ceramic Tile
Furnished
- Turnkey
Garage Spaces
- 2.00
Heating
- Central
High School
- Wharton-HB
Insurance Expense
- 0.00
Interior Features
- Ceiling Fans(s)
- Eat-in Kitchen
- High Ceilings
- Living Room/Dining Room Combo
- Open Floorplan
- Primary Bedroom Main Floor
- Split Bedroom
- Thermostat
- Walk-In Closet(s)
- Window Treatments
Legal Description
- HUNTER'S GREEN PARCEL 7 LOT 1 BLOCK 2
Levels
- One
Living Area
- 2331.00
Lot Features
- Sidewalk
- Paved
Middle School
- Benito-HB
Area Major
- 33647 - Tampa / Tampa Palms
Net Operating Income
- 0.00
Occupant Type
- Owner
Open Parking Spaces
- 0.00
Other Expense
- 0.00
Parcel Number
- A-18-27-20-22Y-000002-00001.0
Pets Allowed
- Yes
Pool Features
- In Ground
Possession
- Close Of Escrow
- Negotiable
Property Type
- Residential
Roof
- Shingle
School Elementary
- Hunter's Green-HB
Sewer
- Public Sewer
Style
- Florida
Tax Year
- 2024
Township
- 27
Utilities
- BB/HS Internet Available
- Cable Available
- Cable Connected
- Electricity Available
- Electricity Connected
- Sewer Available
- Sewer Connected
- Water Available
- Water Connected
View
- Pool
Virtual Tour Url
- https://www.propertypanorama.com/instaview/stellar/TB8368038
Water Source
- Public
Year Built
- 1990
Zoning Code
- PD-A
Listing Data ©2025 Greater Fort Lauderdale REALTORS®
Listings provided courtesy of The Hernando County Association of Realtors MLS.
Listing Data ©2025 REALTOR® Association of Citrus County
Listing Data ©2025 Royal Palm Coast Realtor® Association
The information provided by this website is for the personal, non-commercial use of consumers and may not be used for any purpose other than to identify prospective properties consumers may be interested in purchasing.Display of MLS data is usually deemed reliable but is NOT guaranteed accurate.
Datafeed Last updated on September 5, 2025 @ 12:00 am
©2006-2025 brokerIDXsites.com - https://brokerIDXsites.com
Sign Up Now for Free!X
Call Direct: Brokerage Office: Mobile: 352.442.9386
Registration Benefits:
- New Listings & Price Reduction Updates sent directly to your email
- Create Your Own Property Search saved for your return visit.
- "Like" Listings and Create a Favorites List
* NOTICE: By creating your free profile, you authorize us to send you periodic emails about new listings that match your saved searches and related real estate information.If you provide your telephone number, you are giving us permission to call you in response to this request, even if this phone number is in the State and/or National Do Not Call Registry.
Already have an account? Login to your account.
