Share this property:
Contact Julie Ann Ludovico
Schedule A Showing
Request more information
- Home
- Property Search
- Search results
- 2202 Clubhouse Drive 174, SUN CITY CENTER, FL 33573
Property Photos
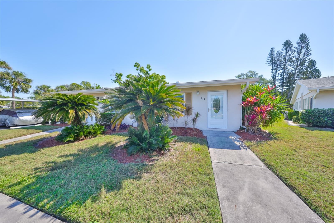

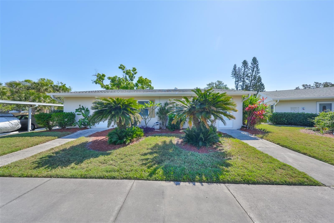
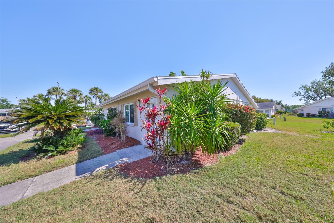
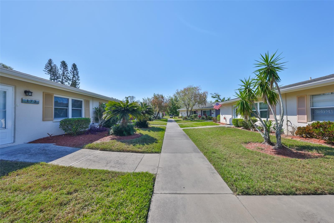
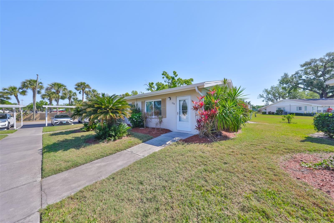
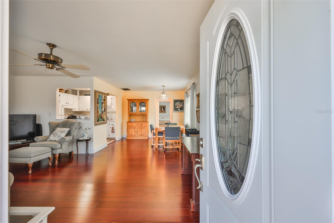
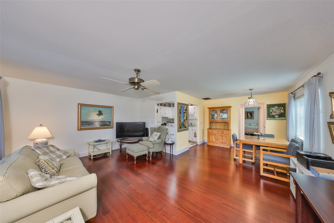
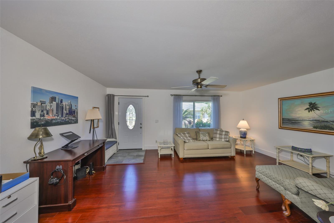
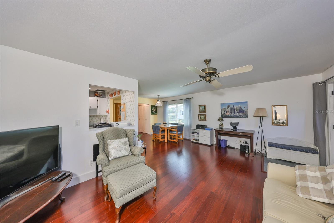
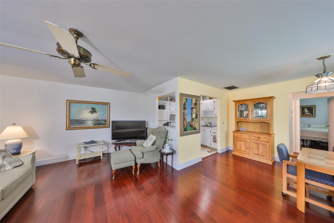
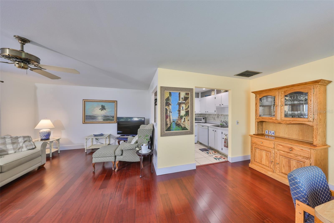
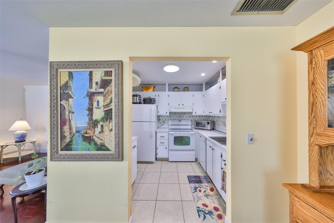
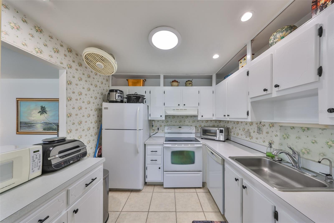
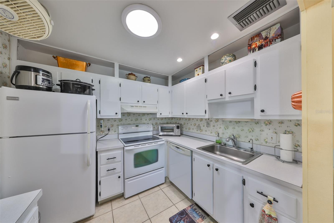
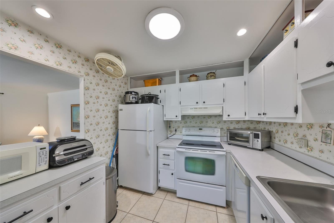
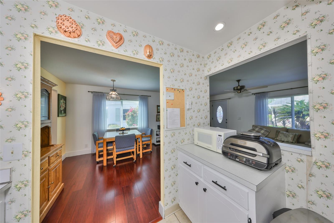
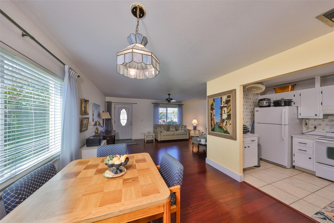
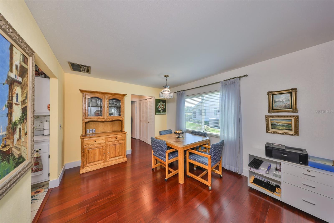
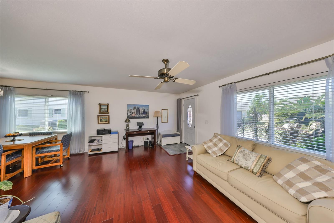
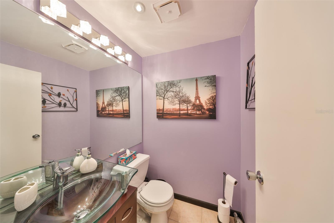
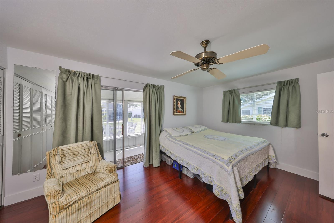
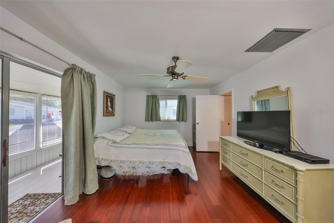
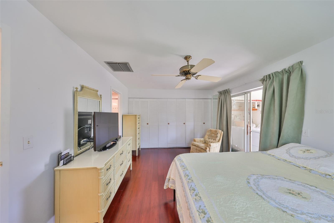
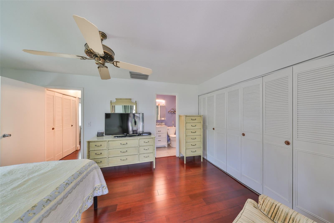
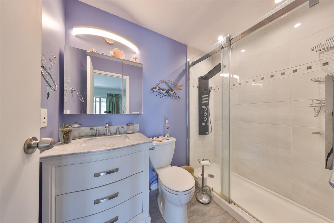
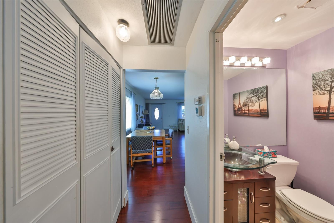
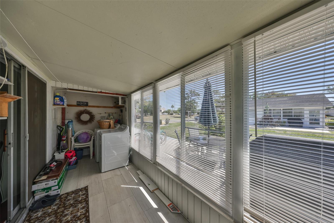
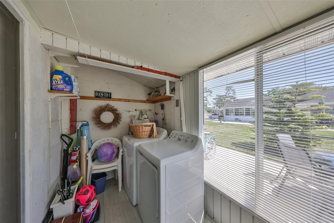
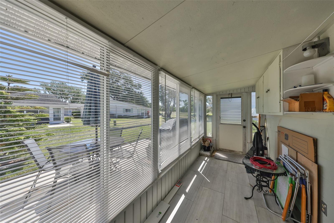
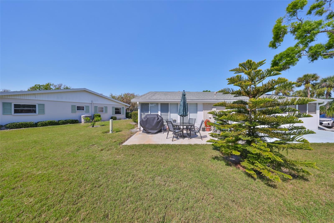
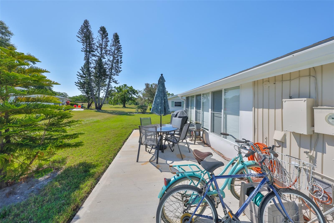
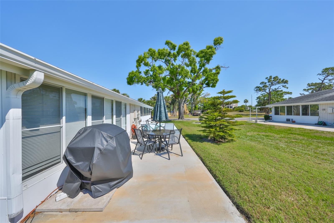
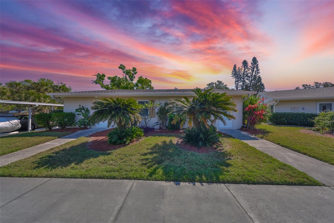
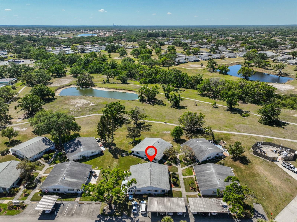
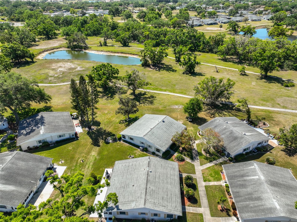
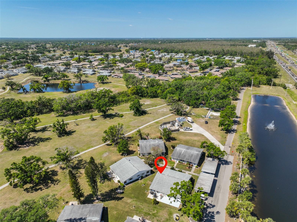
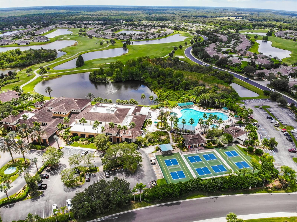
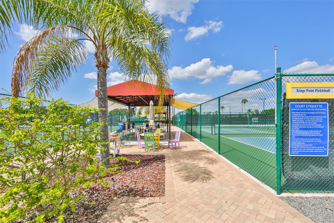
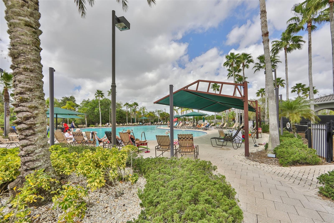
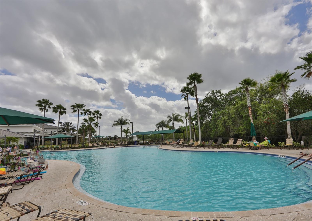
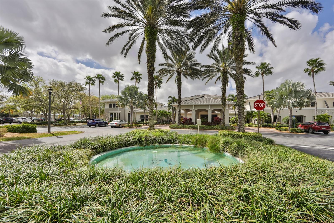
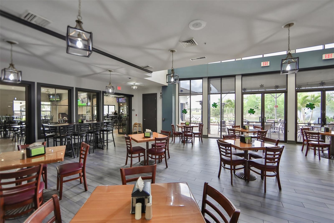
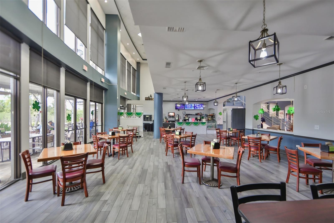
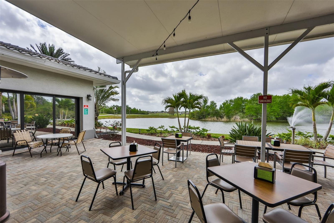
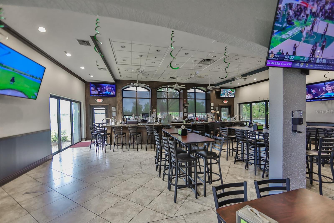
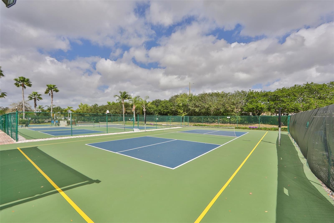
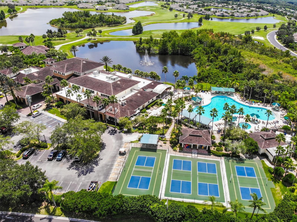
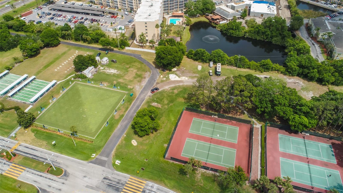
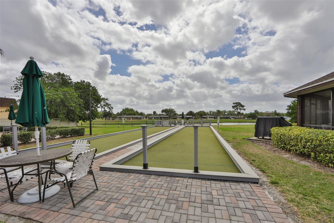
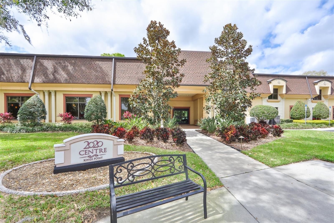
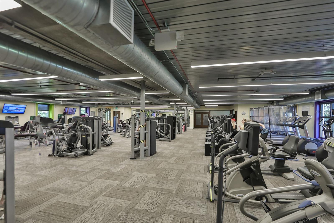
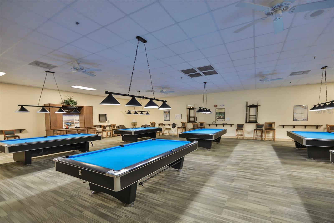
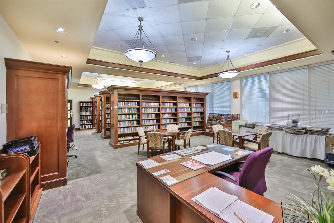
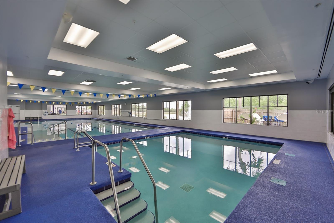
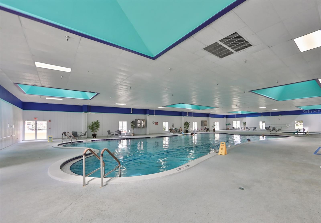
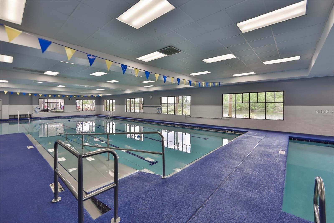
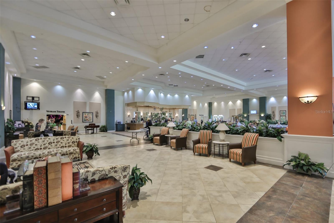
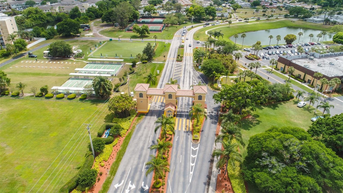
- MLS#: TB8368163 ( Residential )
- Street Address: 2202 Clubhouse Drive 174
- Viewed: 20
- Price: $140,000
- Price sqft: $152
- Waterfront: No
- Year Built: 1974
- Bldg sqft: 920
- Bedrooms: 1
- Total Baths: 2
- Full Baths: 1
- 1/2 Baths: 1
- Garage / Parking Spaces: 1
- Days On Market: 24
- Additional Information
- Geolocation: 27.7113 / -82.3658
- County: HILLSBOROUGH
- City: SUN CITY CENTER
- Zipcode: 33573
- Subdivision: Cambridge H Condo
- Building: Cambridge H Condo
- Elementary School: Cypress Creek
- Middle School: Shields
- High School: Lennard
- Provided by: CENTURY 21 BEGGINS ENTERPRISES
- Contact: Jacqueline Pope
- 813-645-8481

- DMCA Notice
-
DescriptionExperience resort style living in the vibrant, carefree retirement community of Kings Point! Welcome to your fully furnished 1 bedroom, 1.5 bath home, where comfort and convenience await. As you approach, you'll be welcomed by lush, meticulously manicured landscaping and a new storm door that adds extra protection to your beautiful leaded glass door. This unit stands out with its stunning trees and shrubs, creating a serene and inviting atmosphere. Step inside to find updated bamboo flooring throughout the living room, dining room, and bedroom, with tile flooring in the kitchen and bathrooms. The kitchen is bathed in natural light thanks to a solar tube, while new impact windows in the bedroom enhance both comfort and energy efficiency. The HVAC system is only two years old, and the bathrooms have been tastefully renovated to offer both style and function. Sliding glass doors in the bedroom lead to your private screened in lanai, which includes a washer and dryer for added convenience. Outdoors, you'll enjoy a spacious 10 x 20 concrete patio, fully furnished with a table, chairs, umbrella, and BBQ grill all included with the home. This meticulously maintained home is ready for its new owner; just bring your toothbrush and clothes! The Kings Point community offers a wealth of unbeatable amenities, including 24 hour gated security, cable, internet, exterior and ground maintenance, pest control, water, and an escrow reserves fund. Enjoy access to six community pools, fitness centers, pickleball courts, billiards, and two outstanding restaurants, so you'll never have to cook! Conveniently located near shopping, banks, places of worship, medical offices, and hospitals, Kings Point is also just under an hour from world renowned beaches. Don't miss your chance to experience the best in active retirement living. Schedule a visit today!
All
Similar
Features
Appliances
- Cooktop
- Dishwasher
- Disposal
- Dryer
- Electric Water Heater
- Freezer
- Microwave
- Refrigerator
- Washer
Association Amenities
- Cable TV
- Vehicle Restrictions
Home Owners Association Fee
- 0.00
Home Owners Association Fee Includes
- Guard - 24 Hour
- Cable TV
- Common Area Taxes
- Pool
- Escrow Reserves Fund
- Insurance
- Internet
- Maintenance Structure
- Maintenance Grounds
- Management
- Pest Control
- Private Road
- Recreational Facilities
- Security
- Sewer
- Trash
- Water
Association Name
- Federation/Jackie Arnold
Carport Spaces
- 1.00
Close Date
- 0000-00-00
Cooling
- Central Air
- Humidity Control
Country
- US
Covered Spaces
- 0.00
Exterior Features
- Courtyard
- Garden
- Irrigation System
- Lighting
- Rain Gutters
- Sliding Doors
Flooring
- Bamboo
- Tile
Furnished
- Furnished
Garage Spaces
- 0.00
Heating
- Central
- Heat Pump
High School
- Lennard-HB
Insurance Expense
- 0.00
Interior Features
- Ceiling Fans(s)
- Kitchen/Family Room Combo
- Living Room/Dining Room Combo
- Primary Bedroom Main Floor
- Skylight(s)
- Thermostat
- Window Treatments
Legal Description
- CAMBRIDGE H CONDOMINIUM UNIT NUMBER 174 TYPE A 2202 CAMBRIDGE WAY APT 174 3.78 PERCENTAGE OF COMMON ELEMENTS
Levels
- One
Living Area
- 800.00
Lot Features
- Landscaped
- Paved
- Private
Middle School
- Shields-HB
Area Major
- 33573 - Sun City Center / Ruskin
Net Operating Income
- 0.00
Occupant Type
- Owner
Open Parking Spaces
- 0.00
Other Expense
- 0.00
Parcel Number
- U-12-32-19-1X2-000000-00174.0
Parking Features
- Assigned
- Covered
- Guest
Pets Allowed
- No
Property Condition
- Completed
Property Type
- Residential
Roof
- Shingle
School Elementary
- Cypress Creek-HB
Sewer
- Public Sewer
Tax Year
- 2024
Township
- 32
Unit Number
- 174
Utilities
- Cable Available
- Cable Connected
- Electricity Available
- Electricity Connected
- Sprinkler Recycled
View
- Garden
- Trees/Woods
Views
- 20
Virtual Tour Url
- https://www.propertypanorama.com/instaview/stellar/TB8368163
Water Source
- Public
Year Built
- 1974
Zoning Code
- PD/PD
Listing Data ©2025 Greater Fort Lauderdale REALTORS®
Listings provided courtesy of The Hernando County Association of Realtors MLS.
Listing Data ©2025 REALTOR® Association of Citrus County
Listing Data ©2025 Royal Palm Coast Realtor® Association
The information provided by this website is for the personal, non-commercial use of consumers and may not be used for any purpose other than to identify prospective properties consumers may be interested in purchasing.Display of MLS data is usually deemed reliable but is NOT guaranteed accurate.
Datafeed Last updated on April 24, 2025 @ 12:00 am
©2006-2025 brokerIDXsites.com - https://brokerIDXsites.com
Sign Up Now for Free!X
Call Direct: Brokerage Office: Mobile: 352.442.9386
Registration Benefits:
- New Listings & Price Reduction Updates sent directly to your email
- Create Your Own Property Search saved for your return visit.
- "Like" Listings and Create a Favorites List
* NOTICE: By creating your free profile, you authorize us to send you periodic emails about new listings that match your saved searches and related real estate information.If you provide your telephone number, you are giving us permission to call you in response to this request, even if this phone number is in the State and/or National Do Not Call Registry.
Already have an account? Login to your account.
