Share this property:
Contact Julie Ann Ludovico
Schedule A Showing
Request more information
- Home
- Property Search
- Search results
- 9130 Dresden Lane, PORT RICHEY, FL 34668
Property Photos
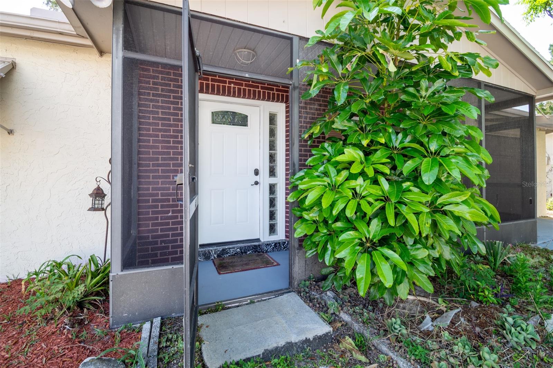

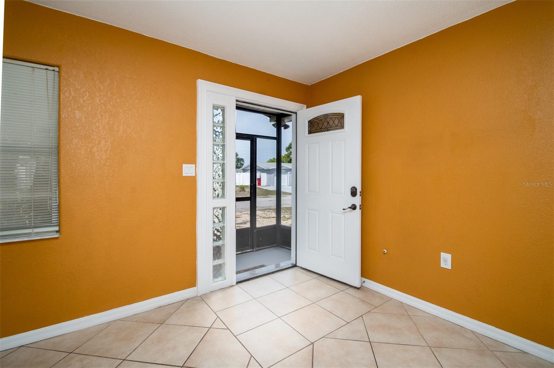
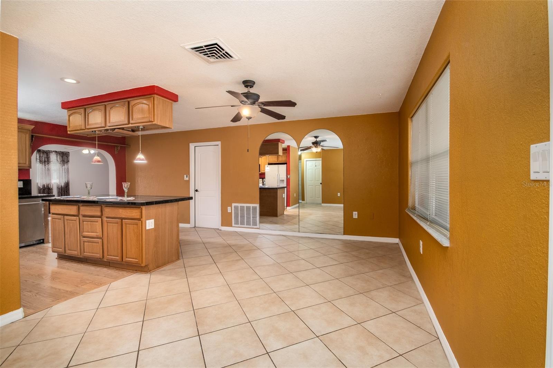
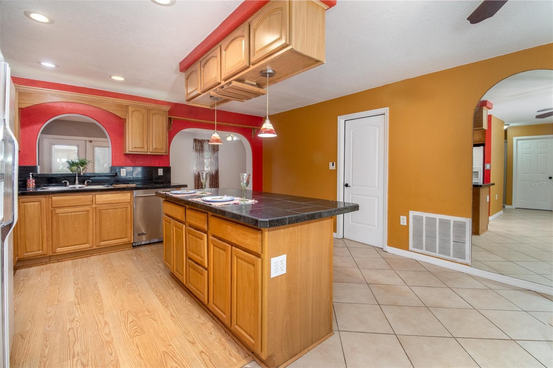
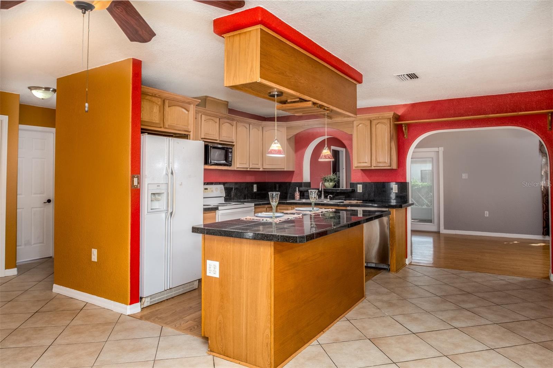

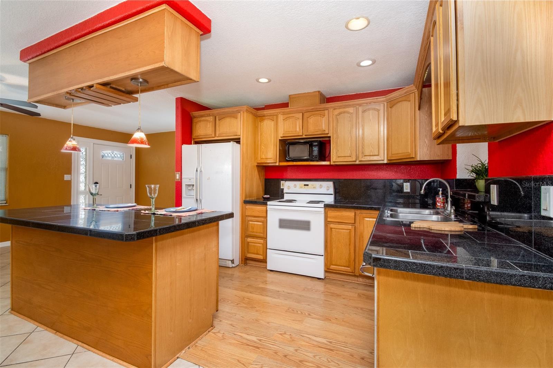
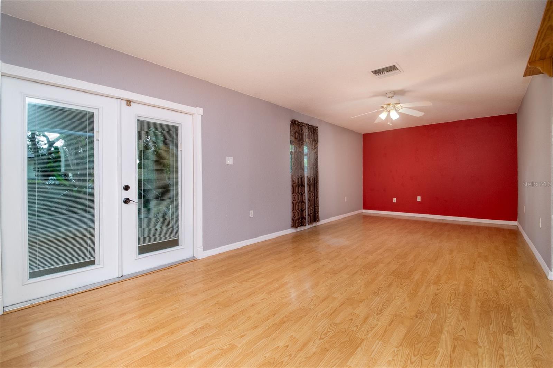
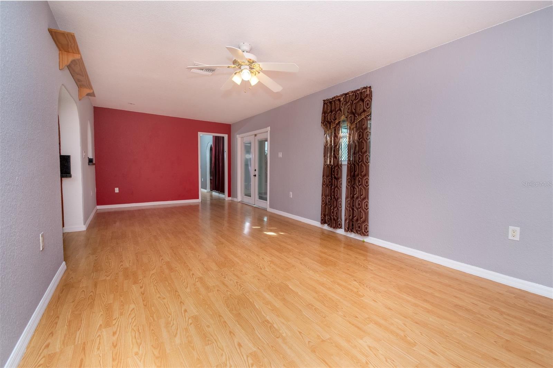
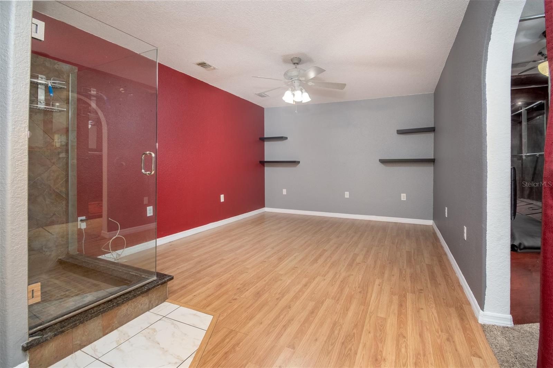
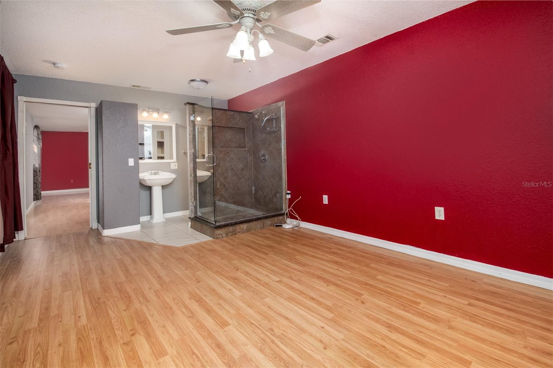
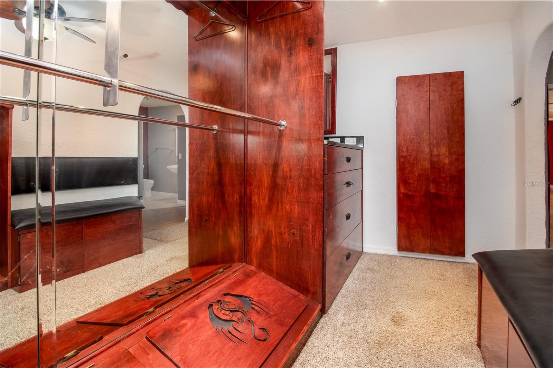
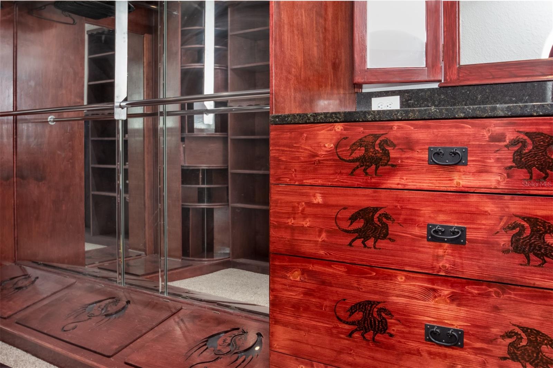
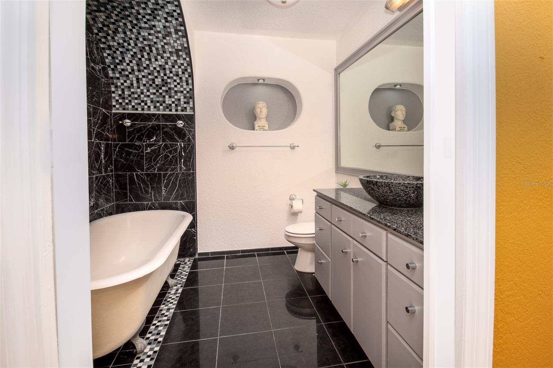
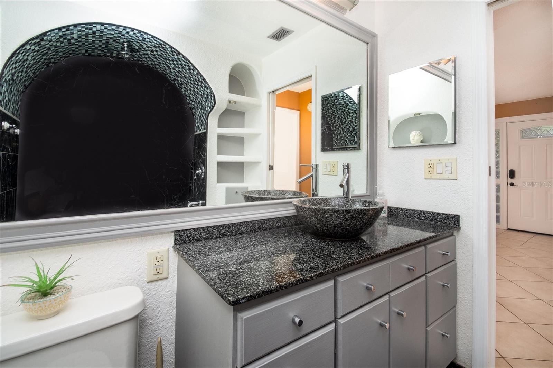
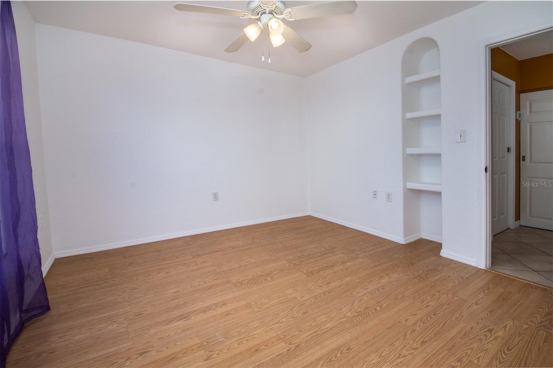
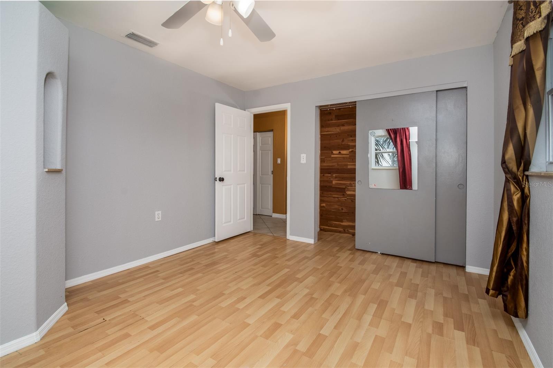
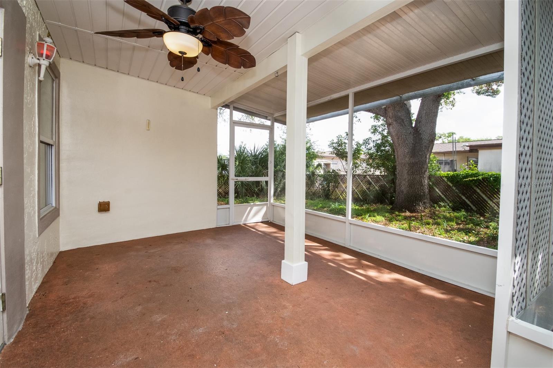

- MLS#: TB8368587 ( Residential )
- Street Address: 9130 Dresden Lane
- Viewed: 24
- Price: $300,000
- Price sqft: $200
- Waterfront: No
- Year Built: 1980
- Bldg sqft: 1502
- Bedrooms: 3
- Total Baths: 2
- Full Baths: 2
- Garage / Parking Spaces: 1
- Days On Market: 21
- Additional Information
- Geolocation: 28.2901 / -82.6793
- County: PASCO
- City: PORT RICHEY
- Zipcode: 34668
- Subdivision: Embassy Hills
- Provided by: KELLER WILLIAMS REALTY- PALM H
- Contact: Stephanie Wood
- 727-772-0772

- DMCA Notice
-
DescriptionThis true 3 bedroom, 2 bathroom (garage conversion is for laundry/storage) home in Port Richey's Embassy Hills neighborhood is a real diamond in the rough! While the exterior is a blank slate ready for your vision, the interior offers a spacious open concept layout with unique features. The kitchen boasts black tile countertops, a large island, and maple wood cabinets against cranberry walls. A curved archway leads to a bonus room, while French doors open to the back porch. The master suite features a bold European style open bathroom, seamlessly blending into the bedrooma design choice popular in modern lofts. However, its real showstopper is the massive custom built walk in closet with cherry stained birch wood and intricate dragon inlays that illuminate. Two guest bedrooms sit at the front of the home, and the main bathroom embraces an art deco aesthetic with black tile floors, a bowl sink, and a classic white clawfoot tub. With newer white vinyl windows throughout, six pocket doors, and beautifully textured walls and ceilings, this home is waiting for someone to bring life back to it. Perfect for investors or buyers looking to put their personal touch on a home with character!
All
Similar
Features
Appliances
- Dryer
- Microwave
- Range
- Refrigerator
- Washer
Home Owners Association Fee
- 0.00
Carport Spaces
- 0.00
Close Date
- 0000-00-00
Cooling
- Central Air
Country
- US
Covered Spaces
- 0.00
Exterior Features
- Private Mailbox
- Sidewalk
Flooring
- Ceramic Tile
- Laminate
Garage Spaces
- 1.00
Heating
- Central
- Heat Pump
Insurance Expense
- 0.00
Interior Features
- Ceiling Fans(s)
Legal Description
- THE LAKES UNIT 4 PB 18 PGS 40-41 LOT 860 OR 5414 PG 1159
Levels
- One
Living Area
- 1502.00
Area Major
- 34668 - Port Richey
Net Operating Income
- 0.00
Occupant Type
- Vacant
Open Parking Spaces
- 0.00
Other Expense
- 0.00
Parcel Number
- 16-25-23-0090-00000-8600
Parking Features
- Converted Garage
Possession
- Close Of Escrow
Property Type
- Residential
Roof
- Shingle
Sewer
- Public Sewer
Tax Year
- 2024
Township
- 25S
Utilities
- Cable Available
- Electricity Connected
- Public
- Sewer Connected
- Water Connected
Views
- 24
Virtual Tour Url
- https://www.propertypanorama.com/instaview/stellar/TB8368587
Water Source
- Public
Year Built
- 1980
Zoning Code
- R3
Listing Data ©2025 Greater Fort Lauderdale REALTORS®
Listings provided courtesy of The Hernando County Association of Realtors MLS.
Listing Data ©2025 REALTOR® Association of Citrus County
Listing Data ©2025 Royal Palm Coast Realtor® Association
The information provided by this website is for the personal, non-commercial use of consumers and may not be used for any purpose other than to identify prospective properties consumers may be interested in purchasing.Display of MLS data is usually deemed reliable but is NOT guaranteed accurate.
Datafeed Last updated on April 24, 2025 @ 12:00 am
©2006-2025 brokerIDXsites.com - https://brokerIDXsites.com
Sign Up Now for Free!X
Call Direct: Brokerage Office: Mobile: 352.442.9386
Registration Benefits:
- New Listings & Price Reduction Updates sent directly to your email
- Create Your Own Property Search saved for your return visit.
- "Like" Listings and Create a Favorites List
* NOTICE: By creating your free profile, you authorize us to send you periodic emails about new listings that match your saved searches and related real estate information.If you provide your telephone number, you are giving us permission to call you in response to this request, even if this phone number is in the State and/or National Do Not Call Registry.
Already have an account? Login to your account.
